630 Pioneer Drive, Glendale, CA 91203
- $1,095,000
- 2
- BD
- 1
- BA
- 1,272
- SqFt
- List Price
- $1,095,000
- Status
- ACTIVE UNDER CONTRACT
- MLS#
- GD25127214
- Year Built
- 1922
- Bedrooms
- 2
- Bathrooms
- 1
- Living Sq. Ft
- 1,272
- Lot Size
- 6,136
- Acres
- 0.14
- Lot Location
- 0-1 Unit/Acre, Back Yard, Front Yard, Garden, Lawn, Landscaped, Walkstreet, Yard
- Days on Market
- 37
- Property Type
- Single Family Residential
- Property Sub Type
- Single Family Residence
- Stories
- One Level
Property Description
Completely Renovated Charmer in the Heart of Glendale Step into this meticulously updated 2-bedroom, 1-bathroom home offering nearly 1,300 sqft of modern living on a spacious 6,000+ sqft lot. Reimagined from top to bottom, this move-in ready gem perfectly blends classic charm with today’s most desirable upgrades. Inside, you’ll find brand new engineered hardwood floors, all-new recessed lighting, and fully upgraded electrical and plumbing systems. The open-concept living space flows into a beautifully remodeled kitchen equipped with custom cabinetry, granite countertops, a center island with built-in microwave, and stainless steel appliances — including refrigerator, stove, washer, and dryer. The remodeled bathroom features sleek tilework, modern finishes, and a sliding glass shower door. Both bedrooms include custom closet organizers, while nearly all windows and doors have been replaced for added efficiency and style. A new HVAC system and fresh attic insulation ensure year-round comfort. Step outside into your private, newly landscaped backyard—a true retreat with a grassy play area, mature trees, a built-in outdoor BBQ island with gas and water, and a large storage shed. The detached garage has been upgraded for use as a bonus room or kids’ playroom, with extra storage options. Additional highlights include new gates, fresh interior and exterior paint, and a decorative fireplace that adds warmth and character to the living space. This is a rare opportunity to own a turnkey home in one of Glendale’s most desirable neighborhoods—just minutes from top-rated schools, shopping, dining, and major transit routes.
Additional Information
- Other Buildings
- Shed(s), Storage
- Appliances
- Dishwasher, Freezer, Gas Oven, Gas Range, Microwave, Refrigerator, Range Hood, Tankless Water Heater
- Pool Description
- None
- Fireplace Description
- Decorative, Living Room
- Heat
- Central
- Cooling
- Yes
- Cooling Description
- Central Air
- View
- None
- Exterior Construction
- Copper Plumbing
- Patio
- Front Porch, Open, Patio, Porch
- Sewer
- Public Sewer
- Water
- Public
- School District
- Glendale Unified
- Interior Features
- Ceiling Fan(s), Crown Molding, Separate/Formal Dining Room, Eat-in Kitchen, Open Floorplan, Recessed Lighting
- Attached Structure
- Detached
- Number Of Units Total
- 1
Listing courtesy of Listing Agent: Virginia Manisaryan (ginarocksales@gmail.com) from Listing Office: Team Rock Properties.
Mortgage Calculator
Based on information from California Regional Multiple Listing Service, Inc. as of . This information is for your personal, non-commercial use and may not be used for any purpose other than to identify prospective properties you may be interested in purchasing. Display of MLS data is usually deemed reliable but is NOT guaranteed accurate by the MLS. Buyers are responsible for verifying the accuracy of all information and should investigate the data themselves or retain appropriate professionals. Information from sources other than the Listing Agent may have been included in the MLS data. Unless otherwise specified in writing, Broker/Agent has not and will not verify any information obtained from other sources. The Broker/Agent providing the information contained herein may or may not have been the Listing and/or Selling Agent.
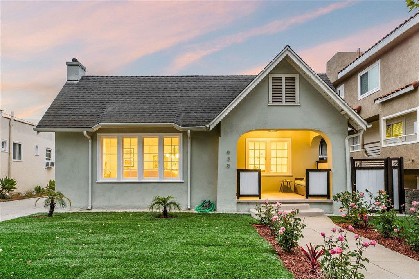
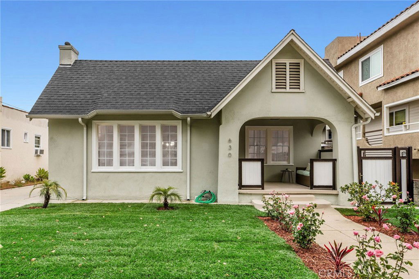
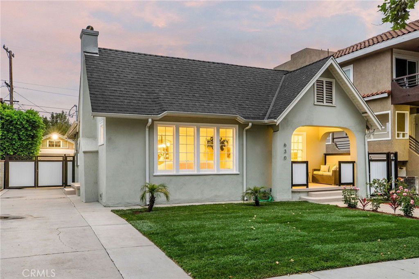
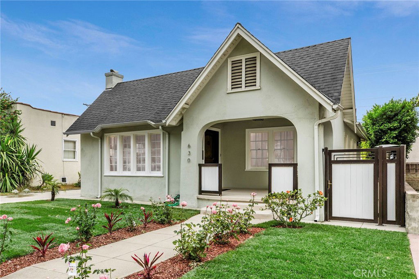
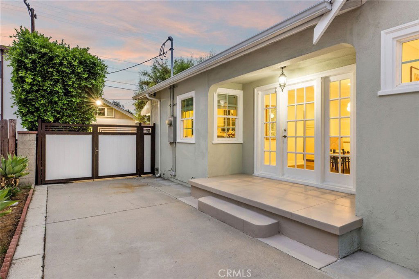
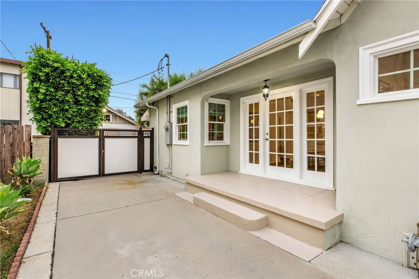
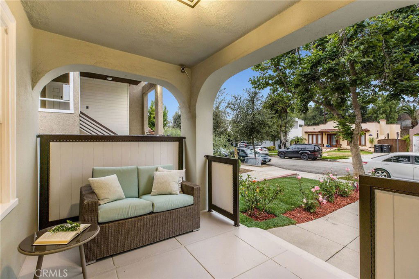
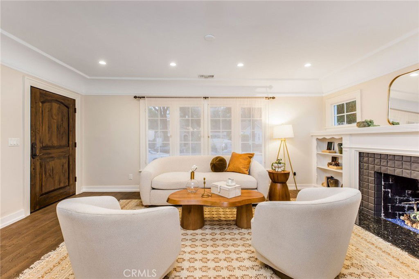
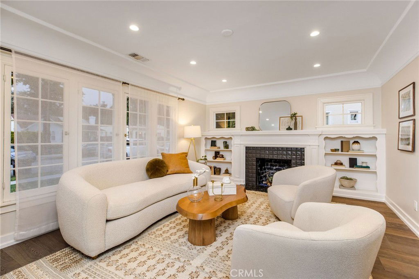
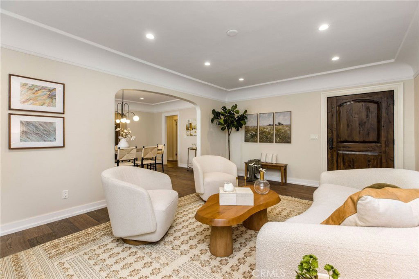
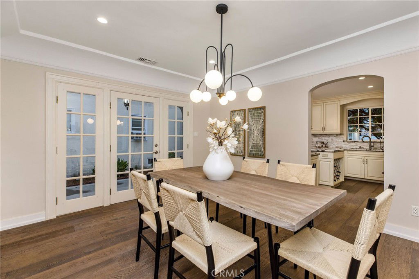
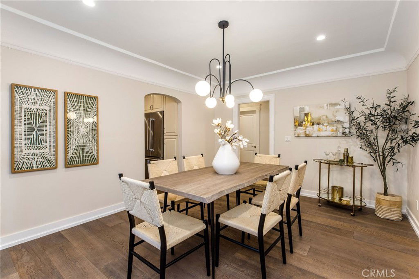
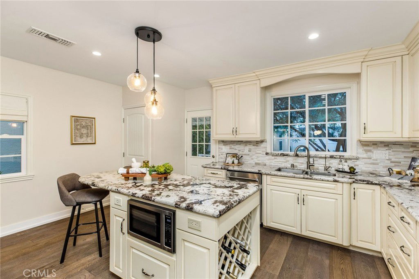
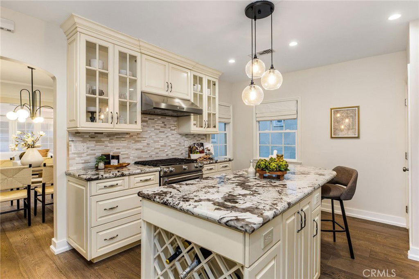
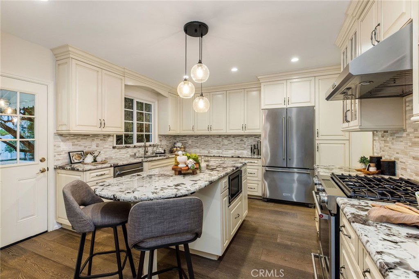
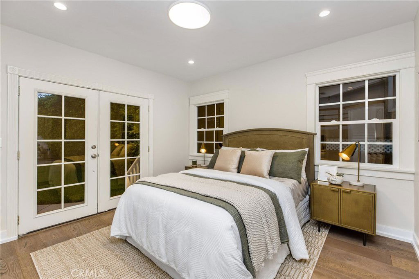
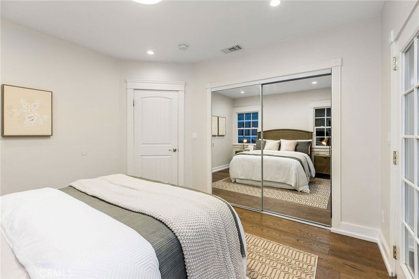
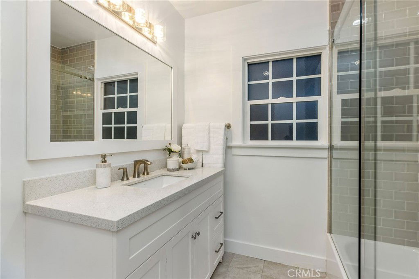
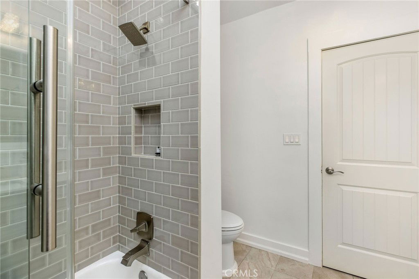
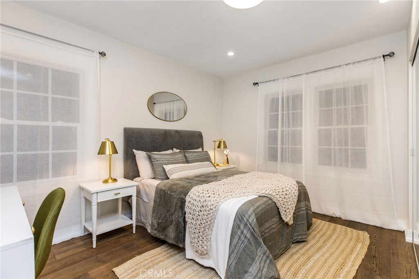
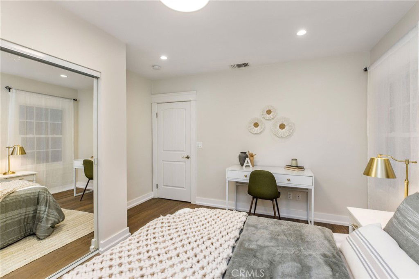
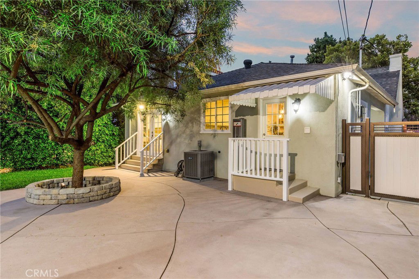
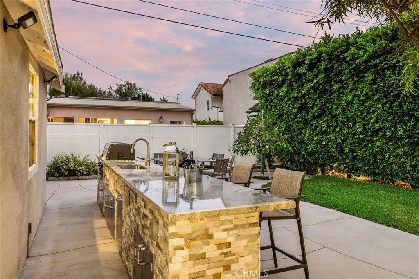
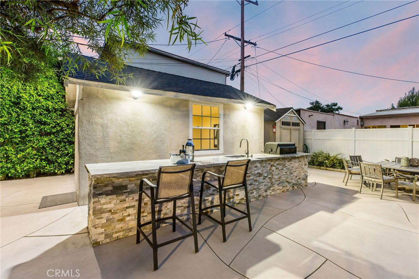
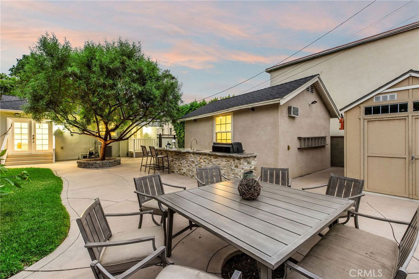
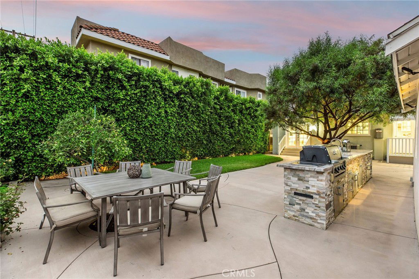
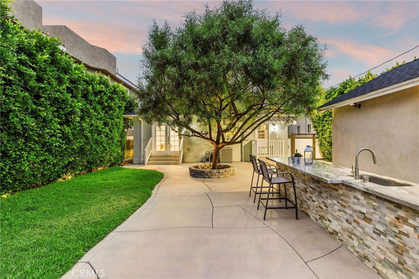
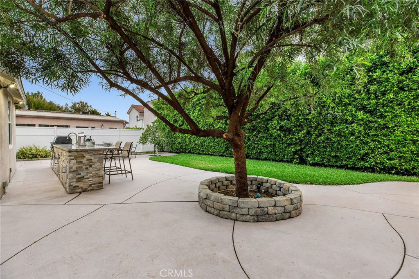
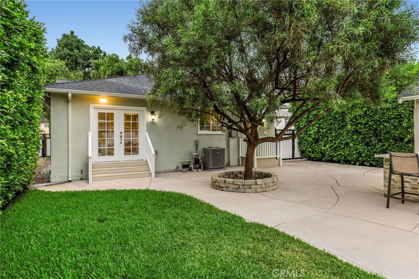
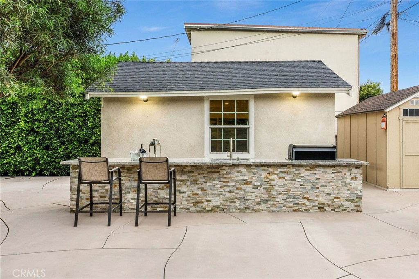
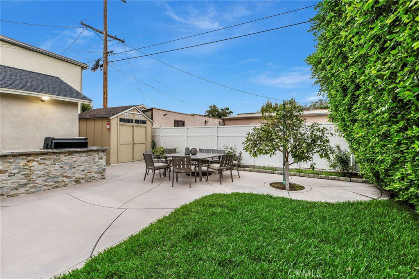
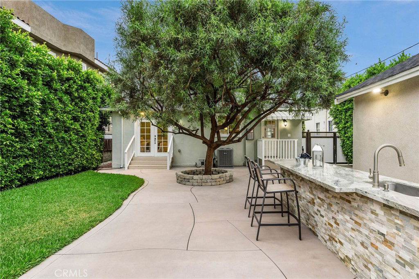
/u.realgeeks.media/makaremrealty/logo3.png)