231 W Cedar Avenue, Burbank, CA 91502
- $899,000
- 2
- BD
- 2
- BA
- 1,007
- SqFt
- List Price
- $899,000
- Status
- ACTIVE UNDER CONTRACT
- MLS#
- 21794368
- Year Built
- 1927
- Bedrooms
- 2
- Bathrooms
- 2
- Living Sq. Ft
- 1,007
- Lot Size
- 4,789
- Acres
- 0.11
- Lot Location
- Back Yard, Front Yard, Landscaped, Yard
- Days on Market
- 1370
- Property Type
- Single Family Residential
- Style
- Tudor
- Property Sub Type
- Single Family Residence
- Stories
- Two Levels, Multi Level
Property Description
No expense was spared on this stunning whimsical English Tudor completely updated 2 bedroom 2 bath w/ separate office located in a highly sought after exclusive Burbank neighborhood. On a generous flat lot with expansion and/or possible ADU opportunity. The charming entrance greets you w/ a tranquil beautiful newly landscaped front yard & porch where you can enjoy your morning coffee while taking in the neighborhood views. This gorgeous property boasts a modern open floor plan w/ living & dining area w/ plenty of natural light. The sleek kitchen features quartz countertops, custom backsplash, new shaker cabinets, & new brushed stainless steel appliances. The updated bathrooms all have custom designer tile w/ all new/designer vanities, Kohler tub, & new fixtures. An oversized chic private upstairs master suite is also featured w/ two large closets along with a large guest room and separate office. Additional features include new interior/exterior paint, new double pane low emissivity energy saving windows, new floors, recessed lighting throughout, updated electrical/plumbing, new central HVAC, programmable sprinkler system(front yard) & designer lighting fixtures. The lot is ideal for entertaining w/ multiple lounge areas, privacy fencing, and a beautifully finished oversized 1-car garage that can be used as an art studio, game room, or for additional storage space (possible ADU opportunity) with an extended driveway that can fit up to 4 cars. Close to restaurants, Channel Bike Path, LA Equestrian Center, all studios and shopping. Burbank living at it's finest!
Additional Information
- Appliances
- Dishwasher, Range, Refrigerator, Range Hood
- Pool Description
- None
- Heat
- Central
- Cooling
- Yes
- Cooling Description
- Central Air
- Exterior Construction
- Other
- Patio
- Front Porch
- Roof
- Other
- Garage Spaces Total
- 1
- Interior Features
- Separate/Formal Dining Room, Open Floorplan, Recessed Lighting
- Attached Structure
- Detached
Listing courtesy of Listing Agent: Rosa A. Garcia (rose@garciarealestategroup.com) from Listing Office: Division One Invst. & Loan.
Mortgage Calculator
Based on information from California Regional Multiple Listing Service, Inc. as of . This information is for your personal, non-commercial use and may not be used for any purpose other than to identify prospective properties you may be interested in purchasing. Display of MLS data is usually deemed reliable but is NOT guaranteed accurate by the MLS. Buyers are responsible for verifying the accuracy of all information and should investigate the data themselves or retain appropriate professionals. Information from sources other than the Listing Agent may have been included in the MLS data. Unless otherwise specified in writing, Broker/Agent has not and will not verify any information obtained from other sources. The Broker/Agent providing the information contained herein may or may not have been the Listing and/or Selling Agent.
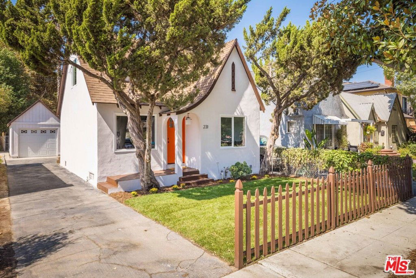
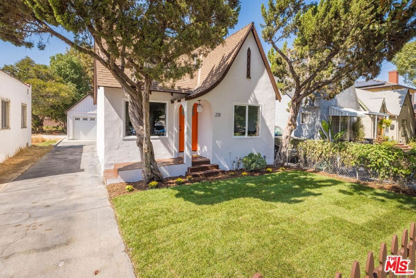
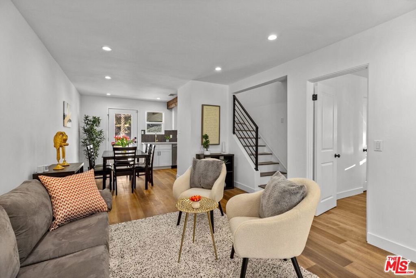
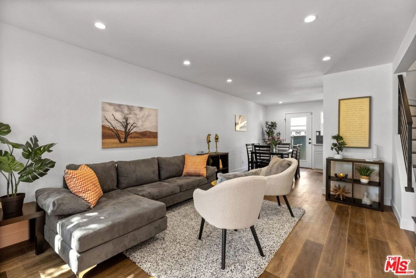
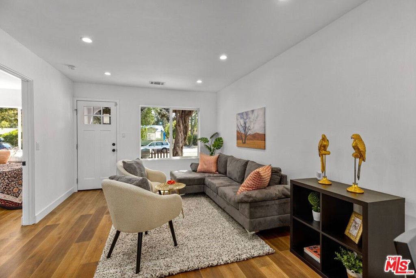
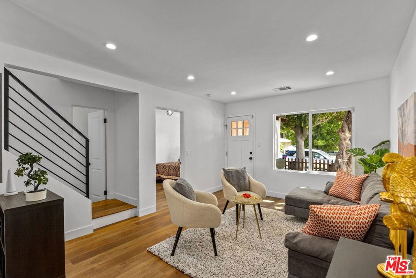
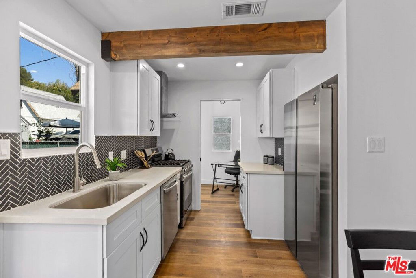
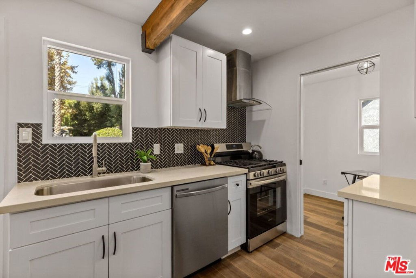
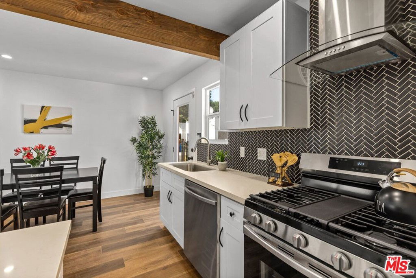
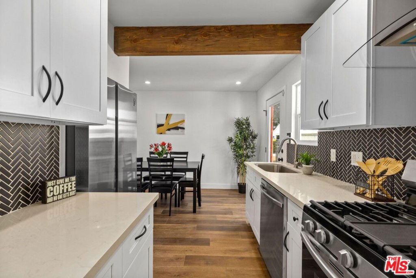
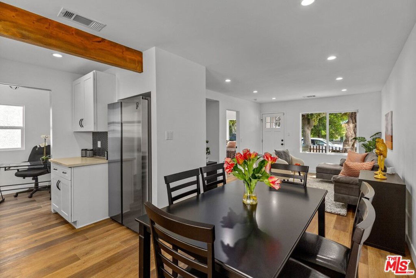
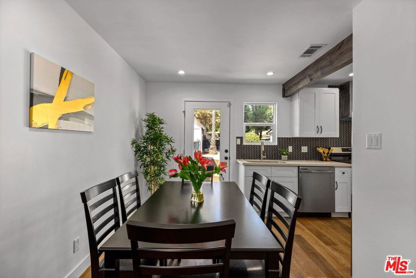
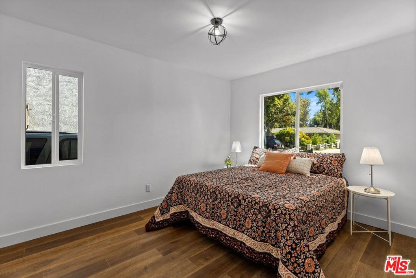
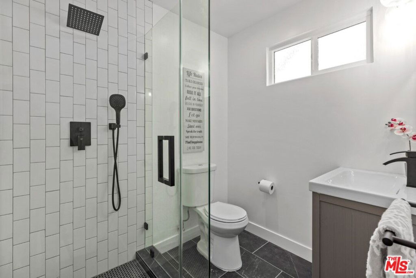
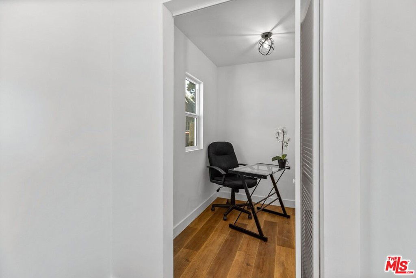
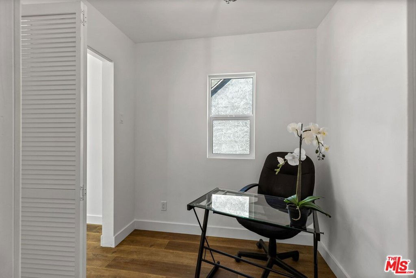
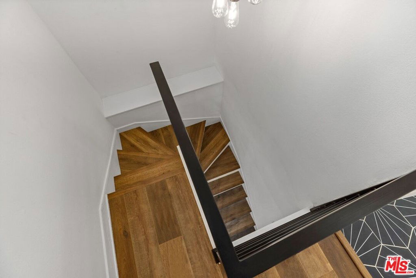
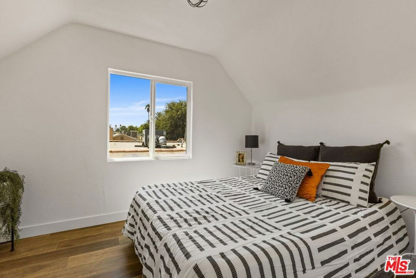
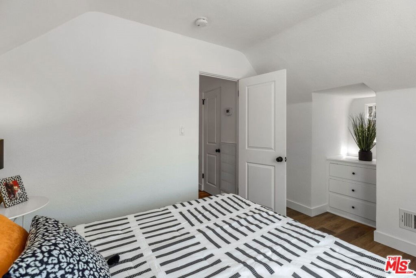
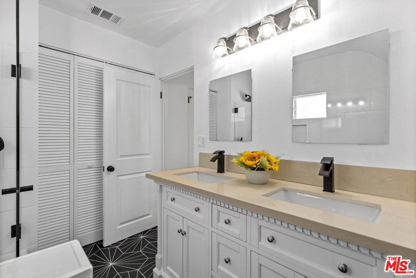
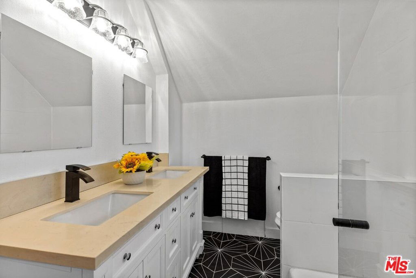
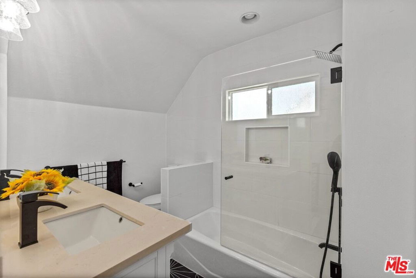
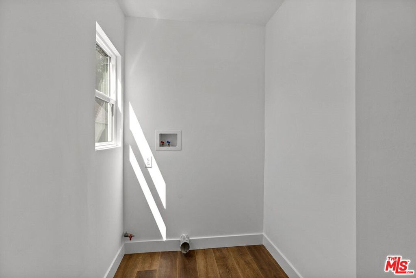
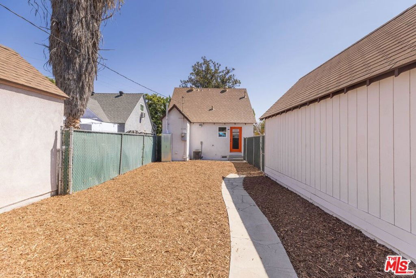
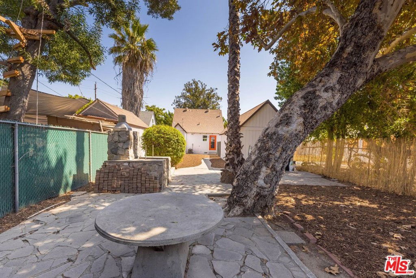
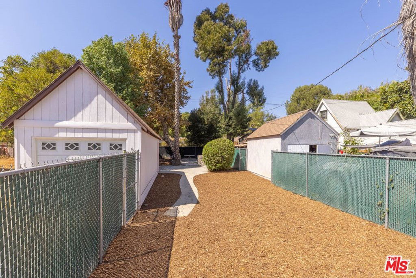
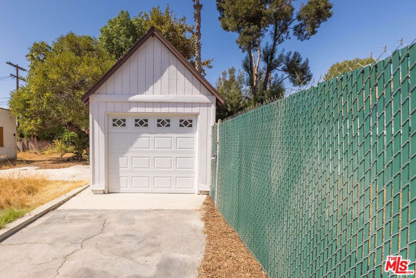
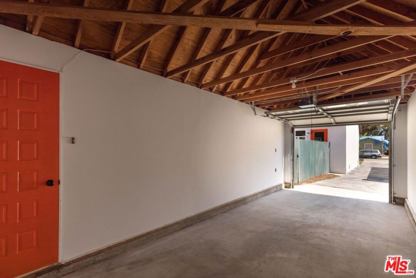
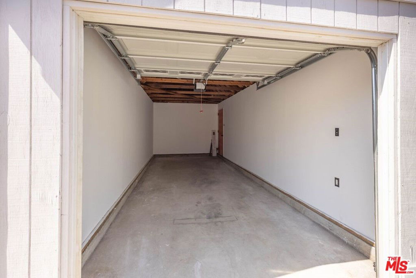
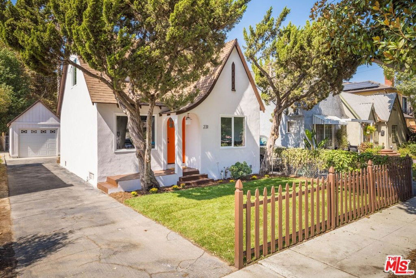
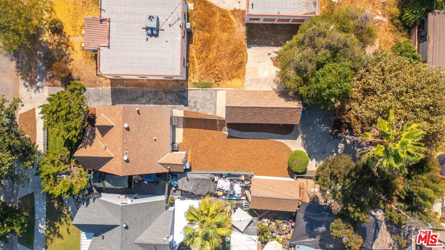
/u.realgeeks.media/makaremrealty/logo3.png)