240 W Verdugo Avenue Unit K, Burbank, CA 91502
- $460,000
- 2
- BD
- 2
- BA
- 901
- SqFt
- List Price
- $460,000
- Price Change
- ▲ $10,000 1754618873
- Status
- ACTIVE UNDER CONTRACT
- MLS#
- SR25098147
- Year Built
- 1978
- Bedrooms
- 2
- Bathrooms
- 2
- Living Sq. Ft
- 901
- Lot Size
- 20,117
- Acres
- 0.46
- Lot Location
- Near Park
- Days on Market
- 116
- Property Type
- Condo
- Style
- Traditional
- Property Sub Type
- Condominium
- Stories
- One Level
Property Description
Welcome to this charming Burbank gem, nestled in a sought-after neighborhood that blends small-town charm with big-city convenience. Located in one of Southern California’s busiest commerce centers, you're just minutes from major shopping and some of the area’s best locally owned restaurants. This well-maintained 25-unit building offers a warm sense of community and friendly neighbors. The freshly painted, 2-bedroom, 2-bathroom bottom-floor unit features tasteful laminate flooring, abundant natural light, and a functional layout. The bright galley kitchen offers ample counter space, a walk-in pantry, and comes equipped with a refrigerator. Both bedrooms are generously sized with large closets and an airy, inviting feel. The bathrooms are clean and spacious, perfect for comfortable everyday living. Two assigned underground parking spaces are included in the secured, gated garage, and an elevator in the building adds convenience for everyday access. Shared laundry is located just steps from your front door, and the building’s open, sunlit entry enhances the welcoming atmosphere. This is a wonderful opportunity to own in one of Burbank’s most desirable pockets. Laundry hook ups in the pantry.
Additional Information
- HOA
- 275
- Frequency
- Monthly
- Association Amenities
- Maintenance Grounds, Insurance, Trash, Water
- Appliances
- Dishwasher, Disposal, Gas Range, Range Hood, Water Heater
- Pool Description
- None
- Heat
- Wall Furnace
- Cooling
- Yes
- Cooling Description
- Wall/Window Unit(s)
- View
- Courtyard
- Garage Spaces Total
- 2
- Sewer
- Public Sewer
- Water
- Public
- School District
- Burbank Unified
- Interior Features
- Ceiling Fan(s), Granite Counters, Open Floorplan, Pantry, Bedroom on Main Level, Galley Kitchen, Main Level Primary, Walk-In Pantry
- Attached Structure
- Attached
- Number Of Units Total
- 25
Listing courtesy of Listing Agent: Kathryn Christiansen (kate@katechristiansen.com) from Listing Office: Equity Union.
Mortgage Calculator
Based on information from California Regional Multiple Listing Service, Inc. as of . This information is for your personal, non-commercial use and may not be used for any purpose other than to identify prospective properties you may be interested in purchasing. Display of MLS data is usually deemed reliable but is NOT guaranteed accurate by the MLS. Buyers are responsible for verifying the accuracy of all information and should investigate the data themselves or retain appropriate professionals. Information from sources other than the Listing Agent may have been included in the MLS data. Unless otherwise specified in writing, Broker/Agent has not and will not verify any information obtained from other sources. The Broker/Agent providing the information contained herein may or may not have been the Listing and/or Selling Agent.
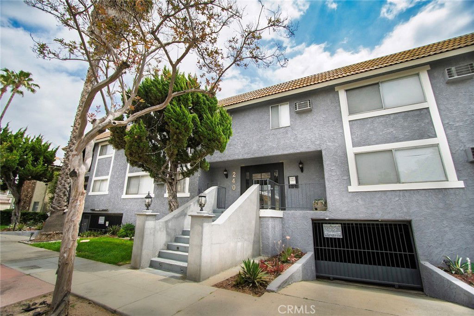
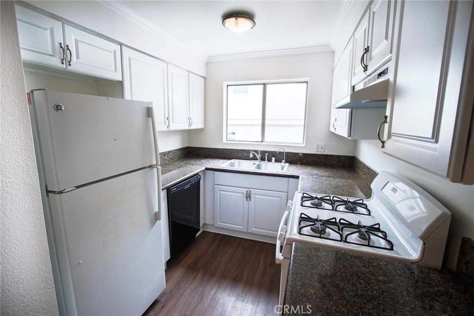
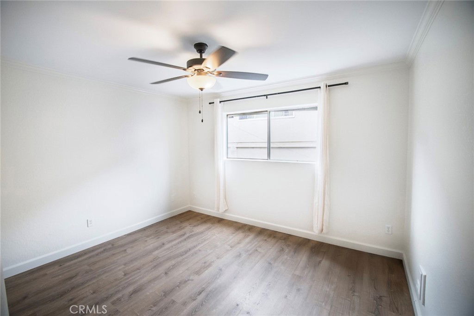
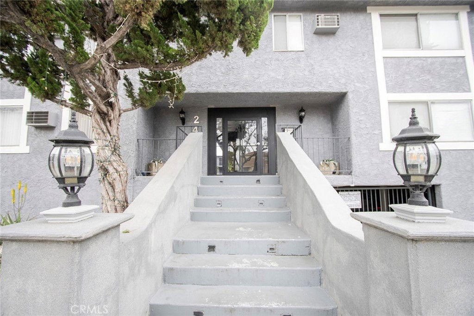
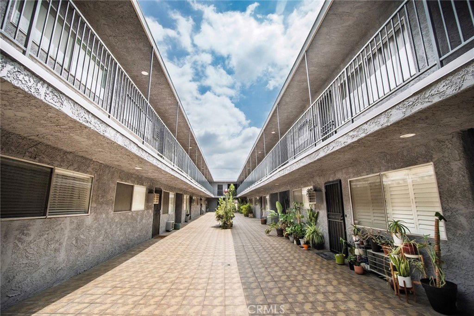
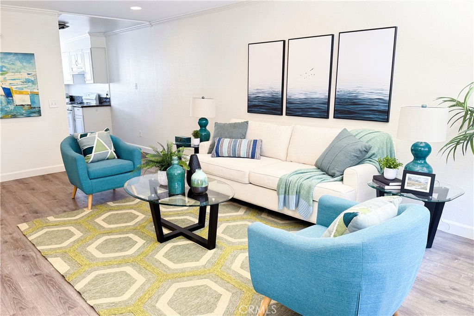
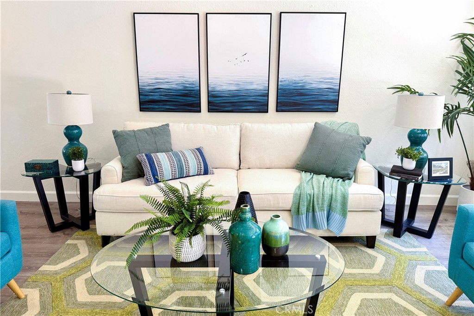
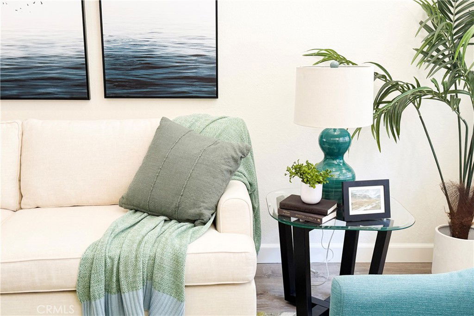
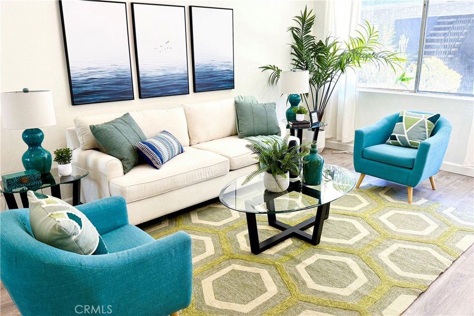
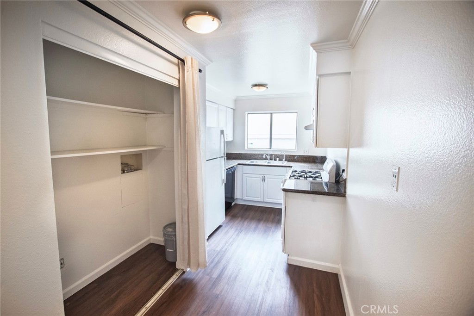
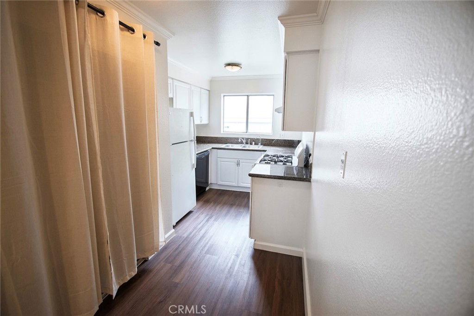
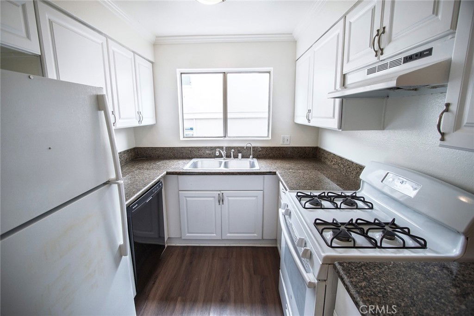
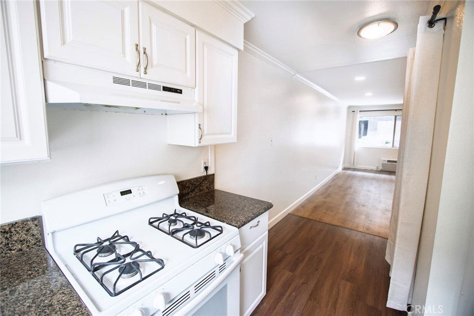
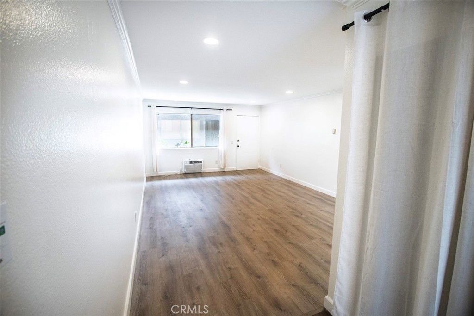
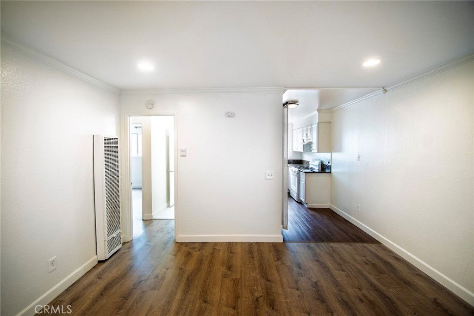
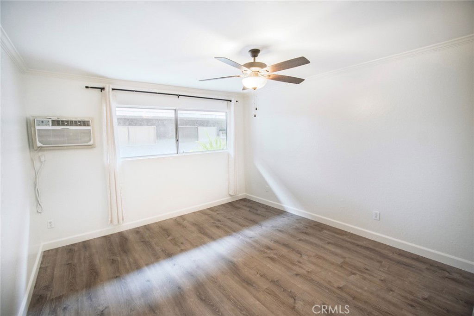
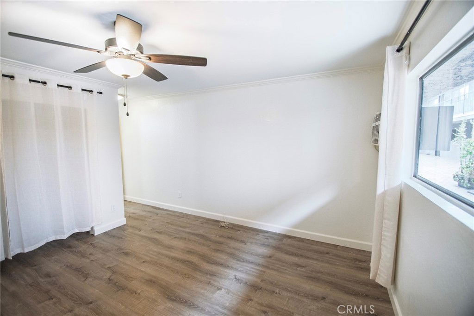
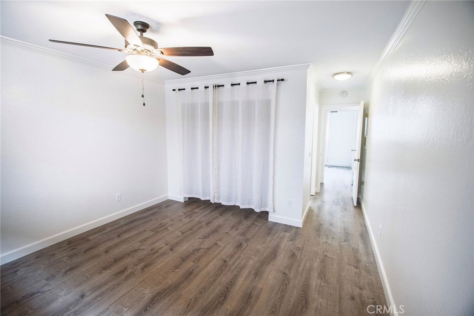
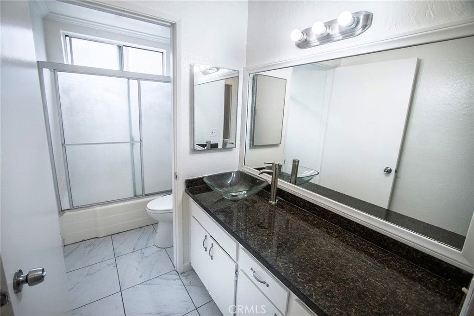
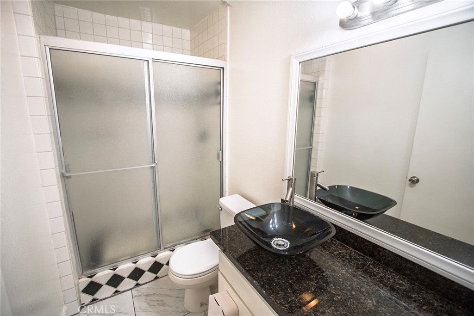
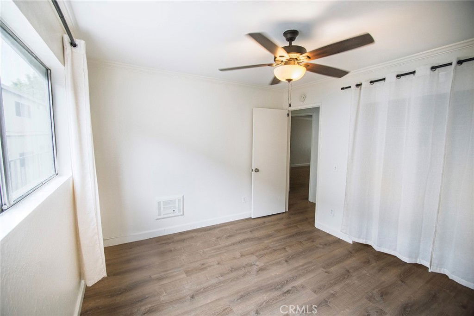
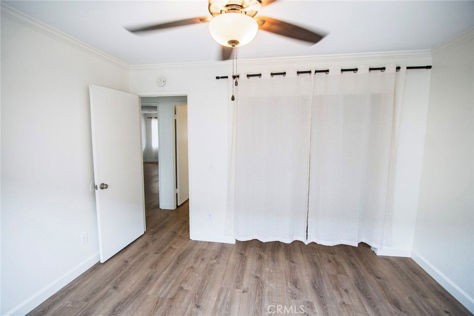
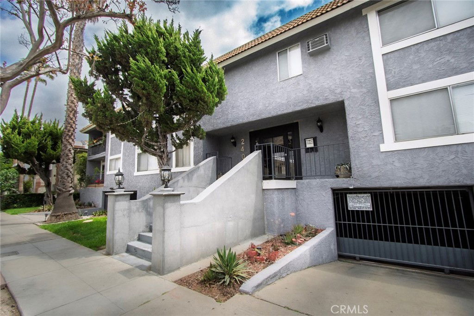
/u.realgeeks.media/makaremrealty/logo3.png)