10632 Kester Avenue, San Fernando, CA 91345
- $799,999
- 3
- BD
- 2
- BA
- 1,437
- SqFt
- List Price
- $799,999
- Status
- PENDING
- MLS#
- SR25178074
- Year Built
- 1955
- Bedrooms
- 3
- Bathrooms
- 2
- Living Sq. Ft
- 1,437
- Lot Size
- 8,900
- Acres
- 0.20
- Lot Location
- Back Yard, Cul-De-Sac, Front Yard
- Days on Market
- 4
- Property Type
- Single Family Residential
- Property Sub Type
- Single Family Residence
- Stories
- One Level
Property Description
Welcome to this delightful single-level home tucked at the end of a quiet Mission Hills cul-de-sac. Lovingly maintained and move-in ready, this home offers approximately 1,437sq ft of thoughtfully designed space—perfect for easy living and entertaining. Interior Highlights Bright, open floor plan featuring real hardwood floors, recessed lighting, and ceiling fans throughout. Formal living room anchored by a fireplace flows seamlessly into an adjacent family room or den with custom built-ins. Abundant natural light filtered through dual-pane windows. Storage is exceptionally generous—rare in homes of this era. Eye-catching curb appeal with fresh paint, textured stucco, vinyl fencing, and custom-trimmed windows. Enjoy a sparkling pool with waterfall feature and two distinct covered patios—one fully equipped with a tiled BBQ island, ideal for al fresco gatherings. A large and unique side yard offers flexible space for outdoor living, gardening, or creative setup options. Detached garage with alley access offers privacy and versatility. Laundry and plentiful storage enhance daily functionality. Why You'll Love It This property blends classic mid-century charm with modern updates, set on a tranquil lot that feels private yet easy to access. Ideal for hosting friends, embracing indoor-outdoor enjoyment, and creating lasting memories.
Additional Information
- Appliances
- Microwave
- Pool
- Yes
- Pool Description
- In Ground, Private
- Fireplace Description
- Living Room
- Heat
- Central, Fireplace(s)
- Cooling Description
- None
- View
- Neighborhood
- Patio
- Covered, Front Porch, Patio
- Garage Spaces Total
- 2
- Sewer
- Public Sewer
- Water
- Public
- School District
- Los Angeles Unified
- Interior Features
- Ceiling Fan(s), Separate/Formal Dining Room, Recessed Lighting
- Attached Structure
- Detached
- Number Of Units Total
- 1
Listing courtesy of Listing Agent: Carey Eckert (carey.eckert@gmail.com) from Listing Office: Park Regency Realty.
Mortgage Calculator
Based on information from California Regional Multiple Listing Service, Inc. as of . This information is for your personal, non-commercial use and may not be used for any purpose other than to identify prospective properties you may be interested in purchasing. Display of MLS data is usually deemed reliable but is NOT guaranteed accurate by the MLS. Buyers are responsible for verifying the accuracy of all information and should investigate the data themselves or retain appropriate professionals. Information from sources other than the Listing Agent may have been included in the MLS data. Unless otherwise specified in writing, Broker/Agent has not and will not verify any information obtained from other sources. The Broker/Agent providing the information contained herein may or may not have been the Listing and/or Selling Agent.
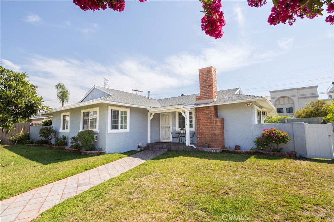
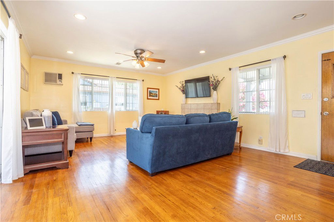
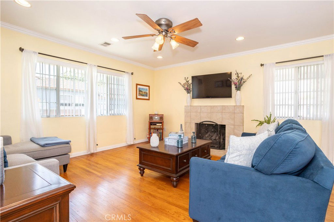
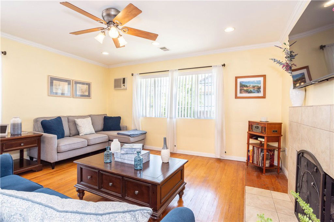
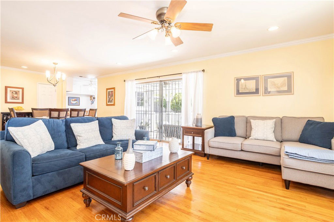
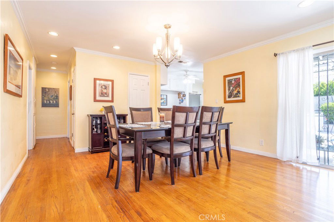
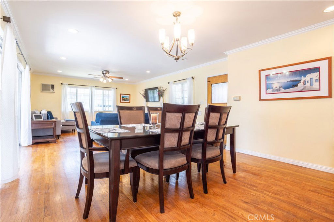
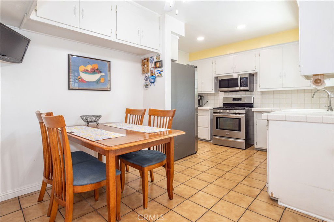
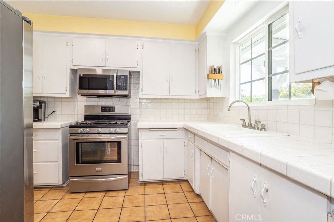
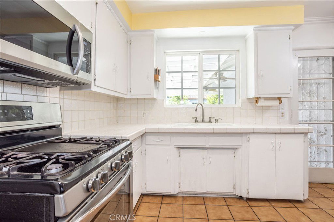
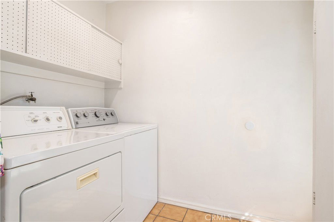
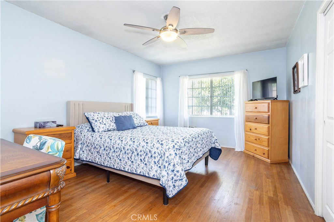
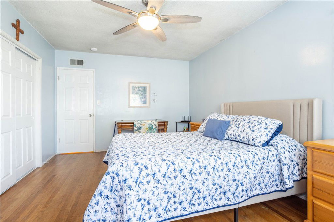
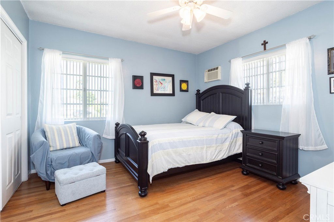
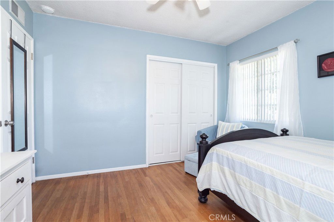
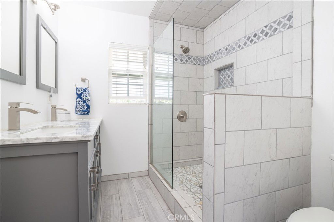
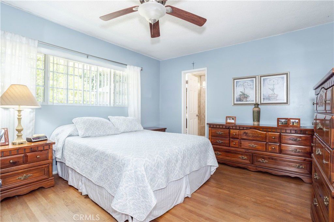
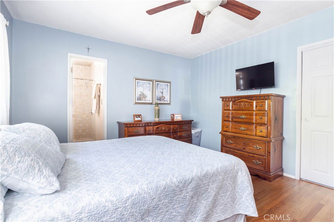
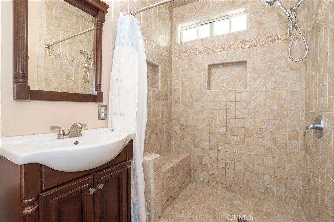
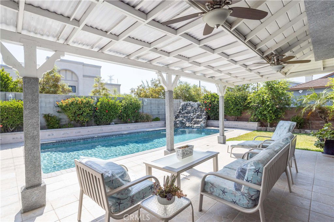
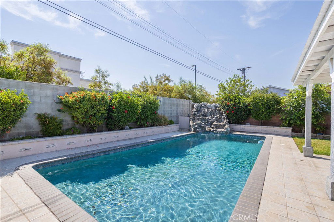
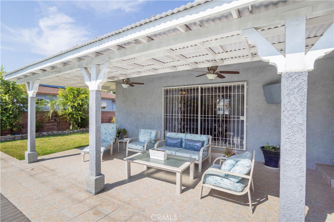
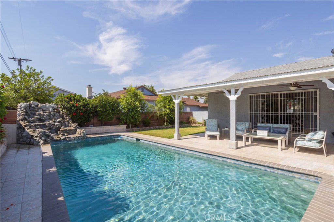
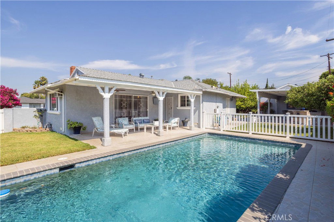
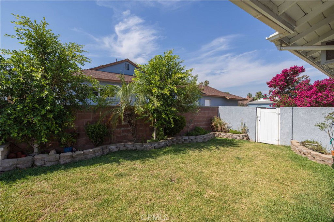
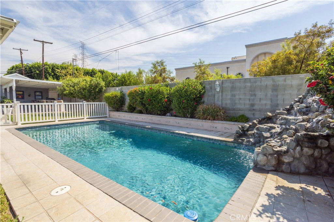
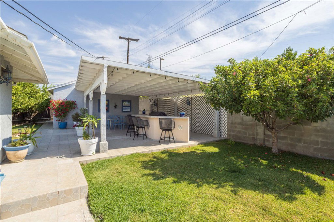
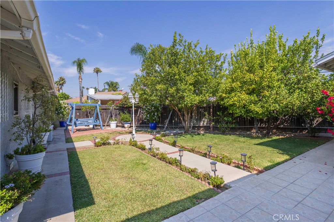
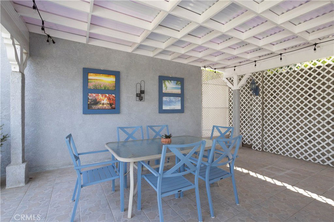
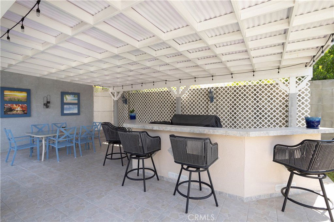
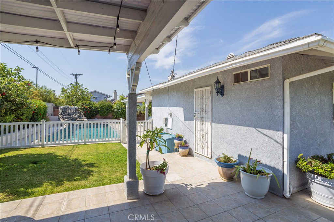
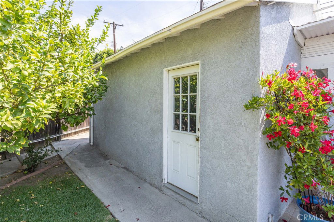
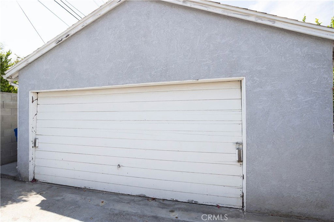
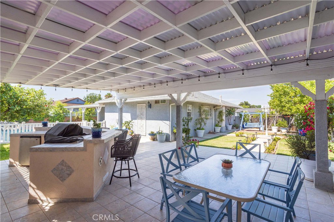
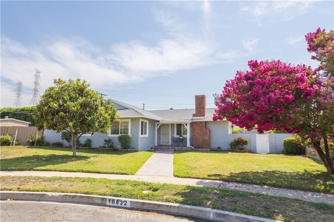
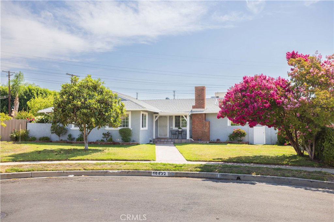
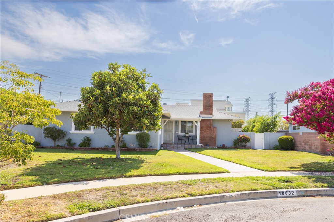
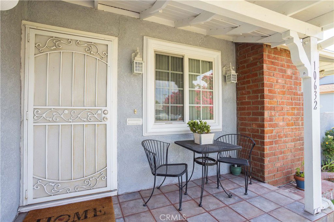
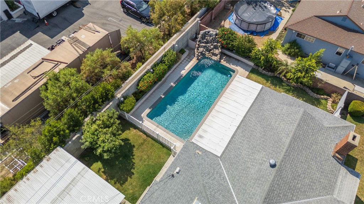
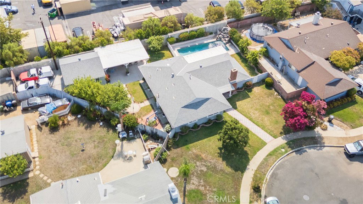
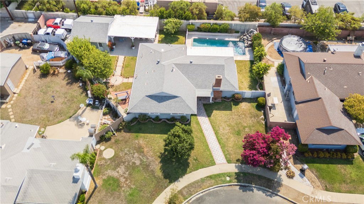
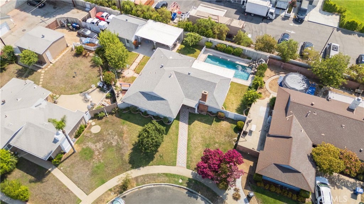
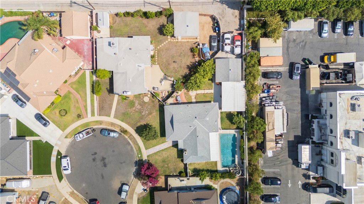
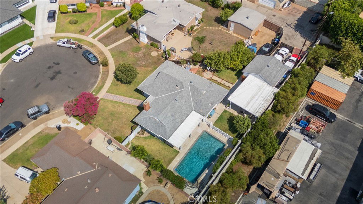
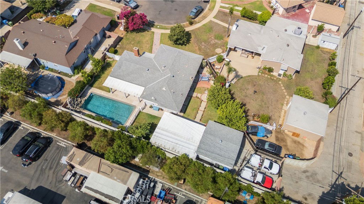
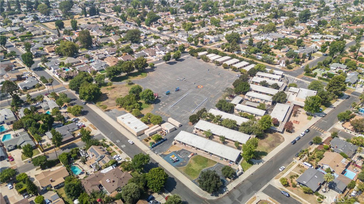
/u.realgeeks.media/makaremrealty/logo3.png)