4273 Las Virgenes Road Unit 6, Calabasas, CA 91302
- $749,000
- 3
- BD
- 3
- BA
- 1,241
- SqFt
- List Price
- $749,000
- Status
- ACTIVE UNDER CONTRACT
- MLS#
- 25572223
- Year Built
- 1986
- Bedrooms
- 3
- Bathrooms
- 3
- Living Sq. Ft
- 1,241
- Lot Size
- 215,451
- Acres
- 4.95
- Days on Market
- 25
- Property Type
- Condo
- Style
- Contemporary
- Property Sub Type
- Condominium
- Stories
- Two Levels
Property Description
Fully renovated, spacious and modern, light-filled 3-bedroom, 3-bathroom townhome located in the sought-after Malibu Canyon Villas in Calabasas. Situated on a coveted, private corner, this townhouse features an open floor plan on the lower level, including a living room with a cozy stone fireplace, a dining area, and a breakfast bar. The chef's kitchen boasts updated quartz countertops and high-end stainless-steel appliances, including a gas oven range, dishwasher, microwave, and in-unit washer and dryer. The lower level also includes a conveniently placed powder room for guests and sliding glass doors leading out to a spacious stone-tiled patio, perfect for entertaining. Upstairs, enjoy the airy ambiance with vaulted ceilings in the three bedrooms, complemented by wide plank wood floors throughout. The bathrooms feature contemporary quartz vanities and designer tile for a sleek, modern look. The 2-car side-by-side private garage offers ample storage and direct access to the property. Guest parking is also available. The community provides fantastic amenities, including two swimming pools, a jacuzzi, and a BBQ area. Located in the award-winning Las Virgenes School District, this home is within close proximity of A.E. Wright Middle School and offers the choice of attending either Calabasas High or Agoura High School. Only 8 miles to the beach, with quick access to hiking trails, the 101 freeway, and nearby dining and entertainment. A new trail runs alongside the creek behind the complex with private access. The HOA covers water, trash, and provides earthquake insurance. No sign on property. HOA dues cover hot water, trash, common area and fire and earthquake insurance for HOA. Financing is available. No Fannie or Freddie is necessary.
Additional Information
- HOA
- 635
- Frequency
- Monthly
- Association Amenities
- Insurance, Pool, Pet Restrictions, Trash, Water
- Appliances
- Dishwasher, Disposal, Microwave, Refrigerator, Dryer, Washer
- Pool Description
- Community, Fenced, Heated, In Ground, Lap, Association
- Fireplace Description
- Gas Starter, Great Room, Living Room
- Heat
- Central
- Cooling
- Yes
- Cooling Description
- Central Air
- View
- Courtyard
- Patio
- Enclosed, Stone
- Garage Spaces Total
- 2
- Interior Features
- Breakfast Bar, Separate/Formal Dining Room, Walk-In Closet(s)
- Pets
- Yes - Pets Allowed
- Attached Structure
- Attached
- Number Of Units Total
- 84
Listing courtesy of Listing Agent: Michelle Bolotin (michelle.bolotin@compass.com) from Listing Office: Compass.
Mortgage Calculator
Based on information from California Regional Multiple Listing Service, Inc. as of . This information is for your personal, non-commercial use and may not be used for any purpose other than to identify prospective properties you may be interested in purchasing. Display of MLS data is usually deemed reliable but is NOT guaranteed accurate by the MLS. Buyers are responsible for verifying the accuracy of all information and should investigate the data themselves or retain appropriate professionals. Information from sources other than the Listing Agent may have been included in the MLS data. Unless otherwise specified in writing, Broker/Agent has not and will not verify any information obtained from other sources. The Broker/Agent providing the information contained herein may or may not have been the Listing and/or Selling Agent.
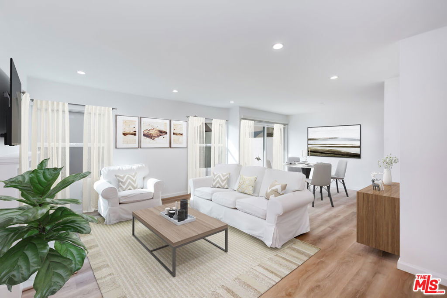
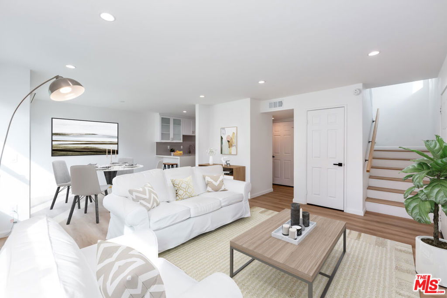
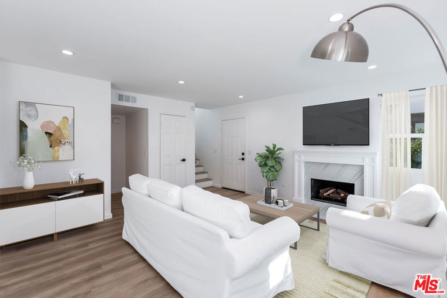
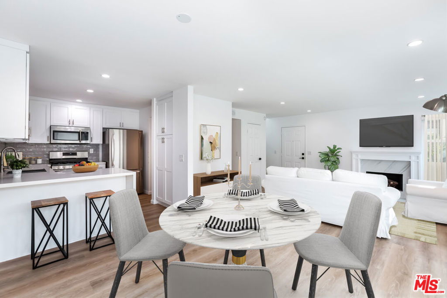
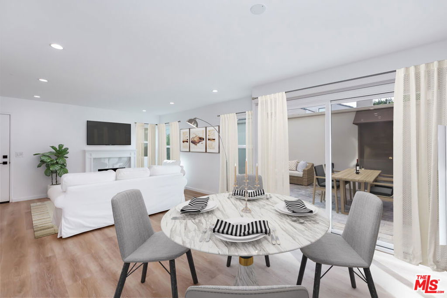
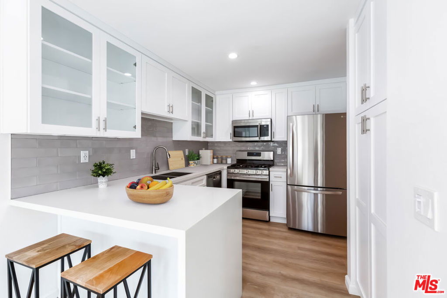
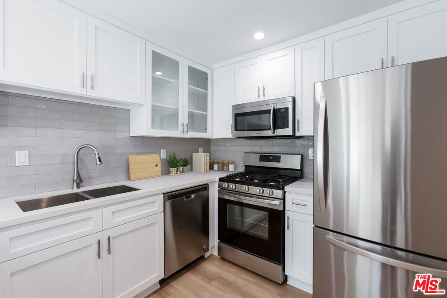
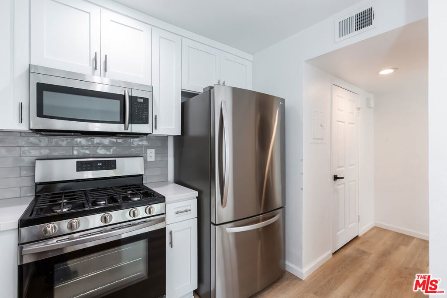
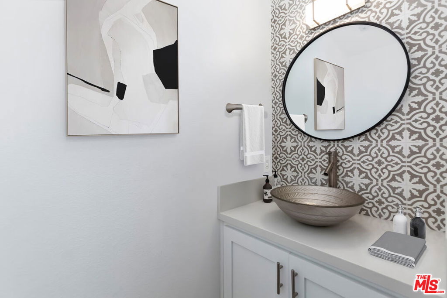
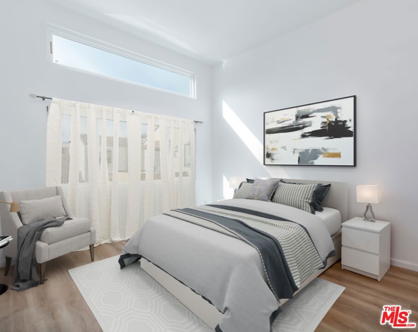
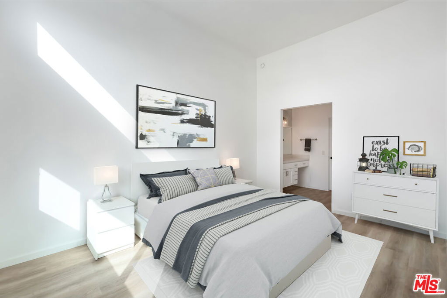
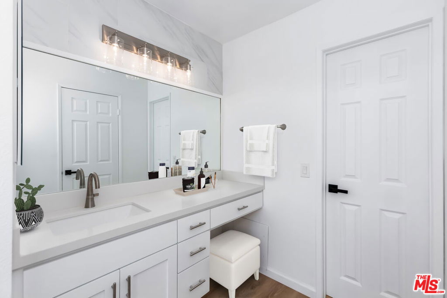
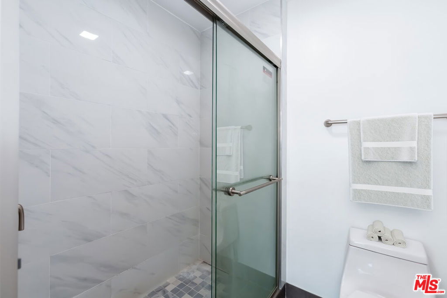
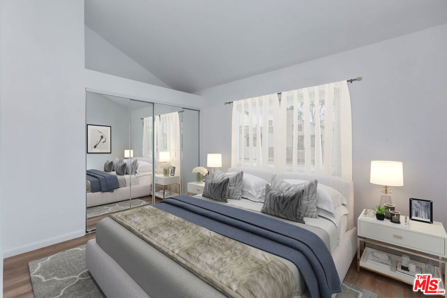
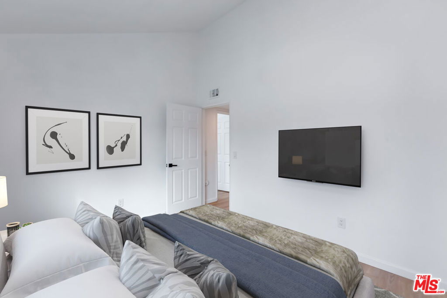
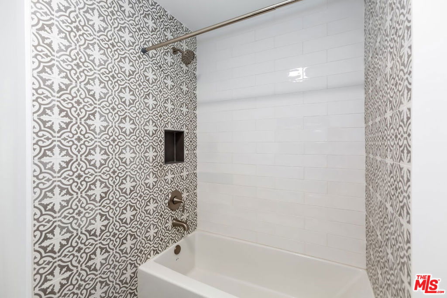
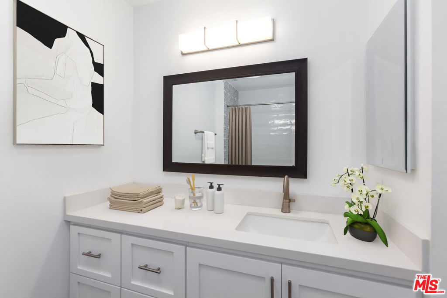
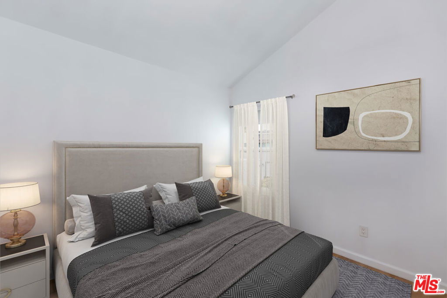
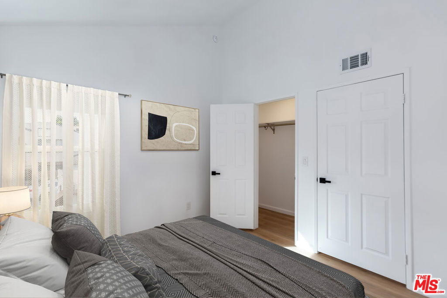
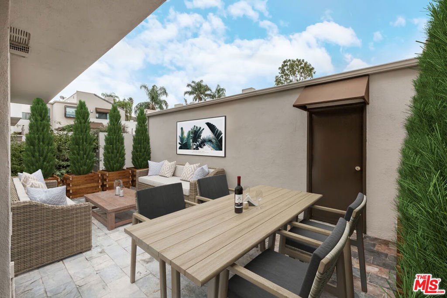
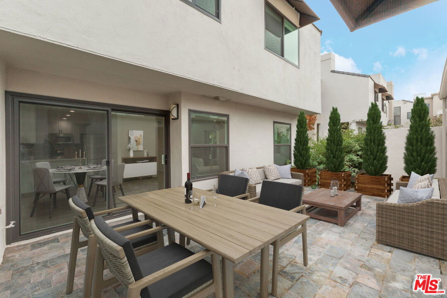
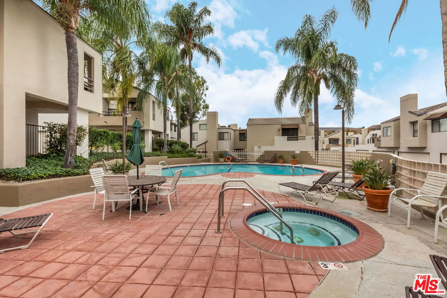
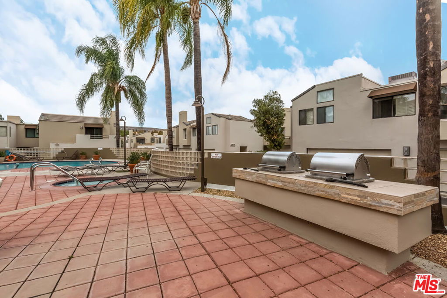
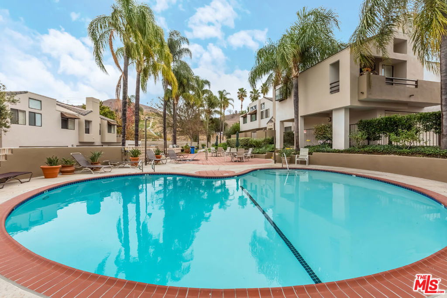
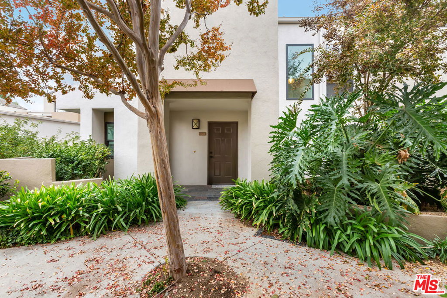
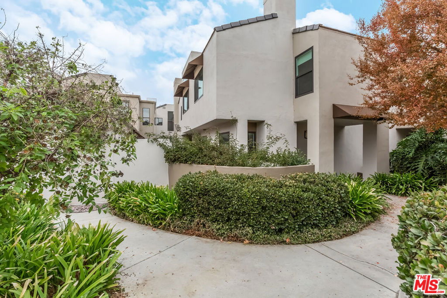
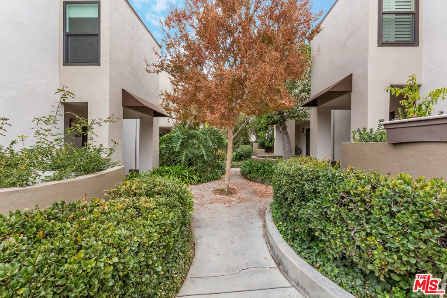
/u.realgeeks.media/makaremrealty/logo3.png)