766 Harding Ave, San Fernando, CA 91340
- $690,000
- 2
- BD
- 1
- BA
- 800
- SqFt
- List Price
- $690,000
- Status
- PENDING
- MLS#
- SR25177760
- Year Built
- 1939
- Bedrooms
- 2
- Bathrooms
- 1
- Living Sq. Ft
- 800
- Lot Size
- 4,182
- Acres
- 0.10
- Lot Location
- 0-1 Unit/Acre
- Days on Market
- 8
- Property Type
- Single Family Residential
- Property Sub Type
- Single Family Residence
- Stories
- Two Levels
Property Description
Step into this fully remodeled turnkey gem in the heart of San Fernando! This beautiful home features 2 spacious bedrooms, 1 stylishly updated bathroom, and an inviting layout designed for comfort and functionality. ? Upgrades galore! This home has been completely renovated from top to bottom — including brand-new electrical, brand-new plumbing, new windows, new roof, fresh interior and exterior paint, recessed lighting, and new flooring throughout. The bright and airy kitchen boasts modern cabinetry, quartz countertops, and stainless steel appliances, making it the perfect space to cook and entertain. Outside, enjoy a large private backyard, ideal for gatherings, gardening, or future ADU potential. The long driveway offers plenty of parking and space for your toys! ?? Centrally located near schools, parks, dining, shopping centers, and with easy freeway access — this one checks all the boxes!
Additional Information
- Pool Description
- None
- Cooling
- Yes
- Cooling Description
- Wall/Window Unit(s)
- View
- Valley
- Garage Spaces Total
- 4
- Sewer
- Public Sewer
- Water
- Public
- School District
- Los Angeles Unified
- Interior Features
- All Bedrooms Up
- Attached Structure
- Detached
- Number Of Units Total
- 1
Listing courtesy of Listing Agent: Luis Padilla Marquez (luis@thepadillagroupre.com) from Listing Office: eXp Realty of Greater Los Angeles, Inc..
Mortgage Calculator
Based on information from California Regional Multiple Listing Service, Inc. as of . This information is for your personal, non-commercial use and may not be used for any purpose other than to identify prospective properties you may be interested in purchasing. Display of MLS data is usually deemed reliable but is NOT guaranteed accurate by the MLS. Buyers are responsible for verifying the accuracy of all information and should investigate the data themselves or retain appropriate professionals. Information from sources other than the Listing Agent may have been included in the MLS data. Unless otherwise specified in writing, Broker/Agent has not and will not verify any information obtained from other sources. The Broker/Agent providing the information contained herein may or may not have been the Listing and/or Selling Agent.
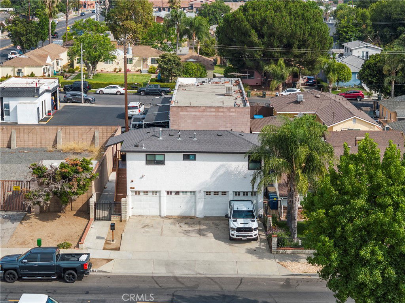
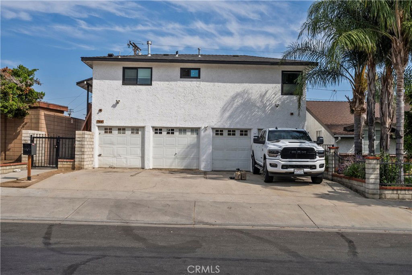
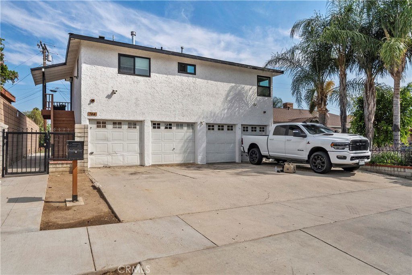
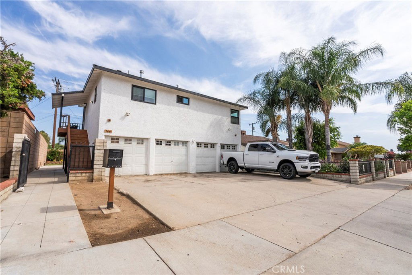
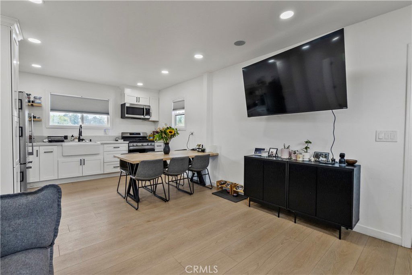
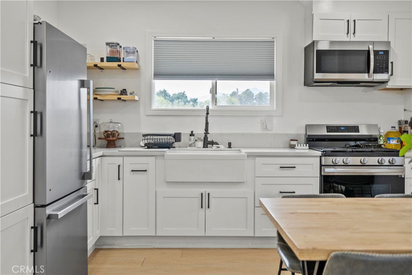
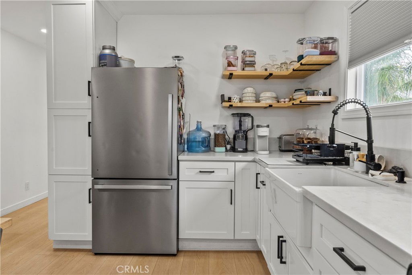
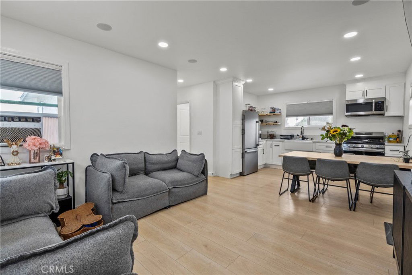
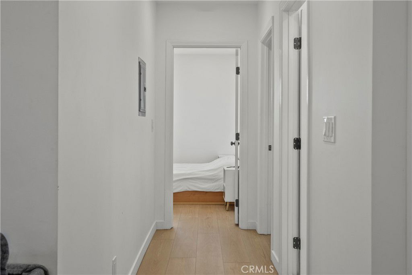
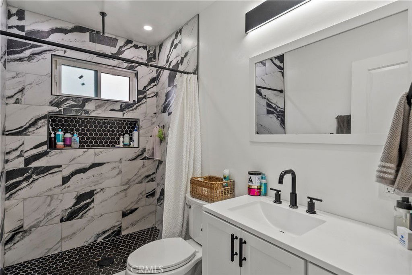
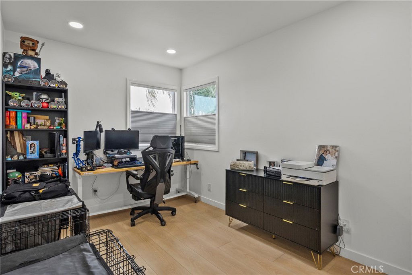
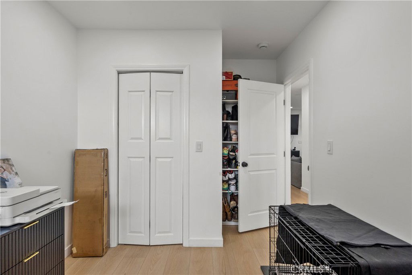
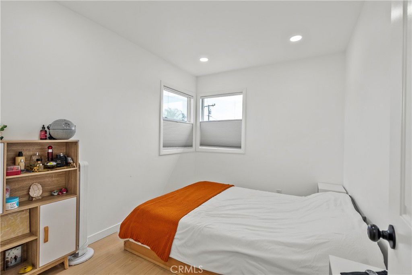
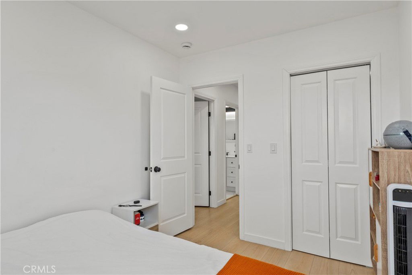
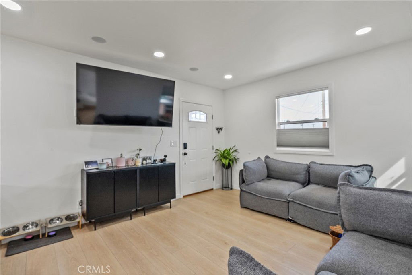
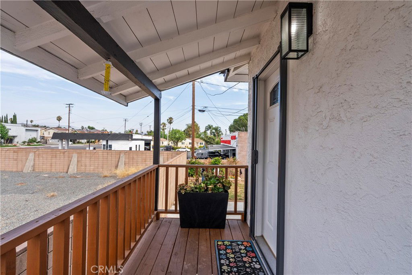
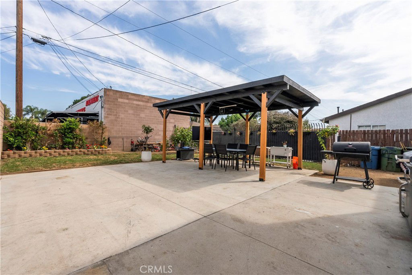
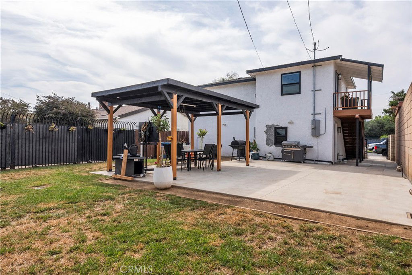
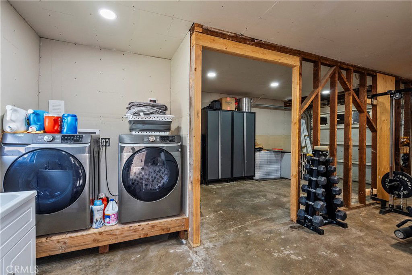
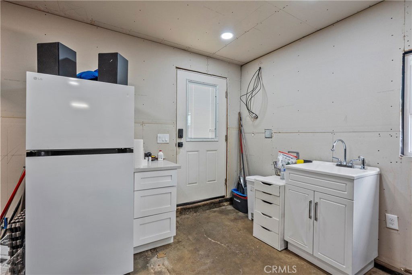
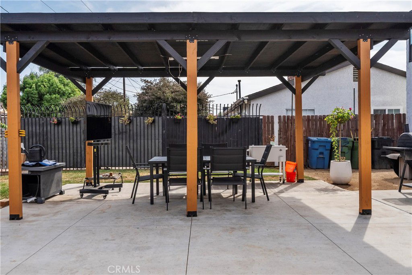
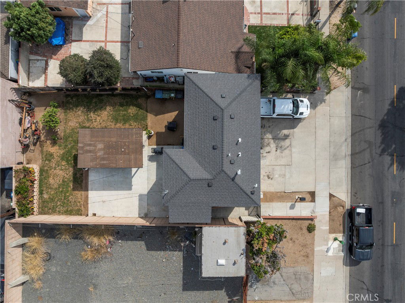
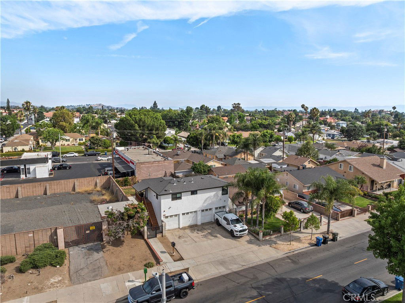
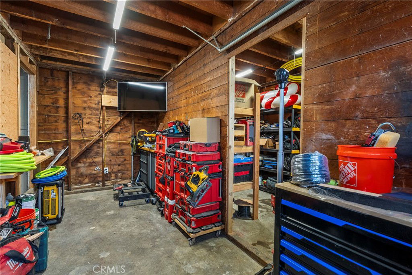
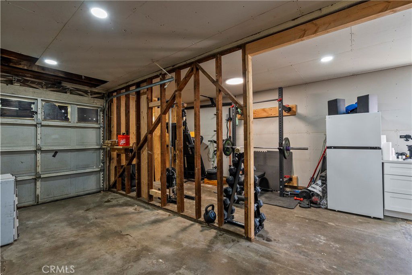
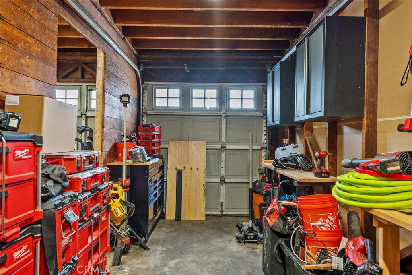
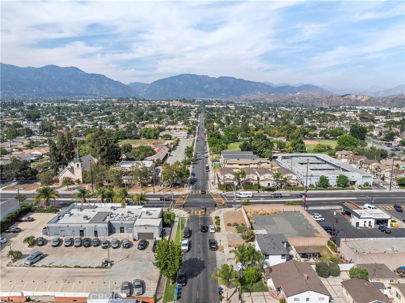
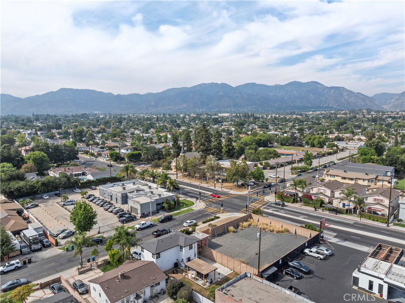
/u.realgeeks.media/makaremrealty/logo3.png)