820 E Grinnell Drive, Burbank, CA 91501
- $4,750,000
- 5
- BD
- 5
- BA
- 5,129
- SqFt
- List Price
- $4,750,000
- Price Change
- ▼ $200,000 1749546377
- Status
- ACTIVE UNDER CONTRACT
- MLS#
- 25493281
- Year Built
- 1923
- Bedrooms
- 5
- Bathrooms
- 5
- Living Sq. Ft
- 5,129
- Lot Size
- 16,374
- Acres
- 0.38
- Lot Location
- Back Yard, Front Yard, Rectangular Lot, Yard
- Days on Market
- 159
- Property Type
- Single Family Residential
- Property Sub Type
- Single Family Residence
- Stories
- Two Levels
Property Description
Palatial Custom Burbank Estate c.1923 Completely renovated with the finest hand-craftsmanship. Flawless entertainer's home! Exquisite finishes include limestone tile floors, black and white tiled entry, marble flooring, hardwood flooring, coffered ceilings, crown molding, wainscoting, designer window and wall treatments, and custom crystal chandeliers throughout. A grand foyer leads to the formal dining room and the formal living room with dazzling crystal chandelier and stone fireplace. The generously-sized recreation room includes a coffered ceiling, expansive custom bar with mirrored back and custom shelving, built-in media center with mirrored display areas, corner fireplace with stone mantle and surround, and an adjoining temperature-controlled circular wine cellar with humidors under an illuminated celestial ceiling! The estate also offers a game room with a wet bar, custom shelving, coffered ceiling, leaded glass doors, and a floor of limestone tile on the diagonal with inlaid wood. The gourmet kitchen is equipped with a Wolf range, oven and microwave, fully integrated refrigerator/freezer, center island with prep sink and storage, and custom bespoke cabinetry. A bold, oversized yet simple door style, along with the gently curved crown molding, stone countertops and tumbled stone full-height backsplashes make this kitchen an elegant yet functional space. A custom designed hood acts as a piece of sculpture in the space. Limestone flooring was chosen to help dramatize the contrast to the dark stain of the custom cabinetry. Just off the kitchen is an octagonal breakfast room with a charming ceiling dome and garden view. The beauty of each bedroom and bath are in the materials. Each room has a theme of its own. The swoon-worthy master suite is resplendent with hardwood and limestone floors, crystal chandeliers, stone countertops, double vanities, custom cabinetry, a large corner tub, private commode, oversized steam shower with multi showerheads, built-in stone bench seating and custom stone mosaic mural. His-and-hers dressing rooms offer custom wardrobe storage. Featured in several magazines, the detached showplace three-car garage has been the venue for parties featuring live music! Nothing was omitted outdoors where you'll discover an entire deck of limestone, enchanting lush front and back gardens including a romantic circular patio surrounded by charming sculptures, tile mural, rustic stone wall with display niches, and garden trellises, all under a canopy of trees. Outdoor SoCal living continues with top-of-the-line cooking equipment including two built-in stainless steel BBQs and a commercial stainless steel hood. The spacious wood-canopied open-air living area features overhead heaters, a chandelier, built-in cabinetry, refrigerators, rock fireplace, al fresco dining, and seating for watching television. The spectacular pool with water features and spa is surrounded by expansive grassy areas with beautiful sculptures, Old World style fountains, and pergola covered walkways. Added bonus: Pool changing room/bathroom. Crestron Smart Home system with eight zone surround sound and an updated finished basement complete this special home meant for the discerning buyer.
Additional Information
- Other Buildings
- Gazebo
- Appliances
- Built-In, Double Oven, Dishwasher, Disposal, Range, Refrigerator, Trash Compactor, Vented Exhaust Fan, Warming Drawer, Dryer, Washer
- Pool Description
- Fenced, Filtered, Heated, In Ground
- Fireplace Description
- Family Room, Living Room
- Heat
- Central
- Cooling
- Yes
- Cooling Description
- Central Air
- View
- Pool, Trees/Woods
- Exterior Construction
- Stucco
- Patio
- Concrete, Covered
- Garage Spaces Total
- 3
- Sewer
- Other
- Water
- Public
- School District
- Burbank Unified
- Interior Features
- Separate/Formal Dining Room, Furnished, Recessed Lighting, Jack and Jill Bath, Walk-In Pantry, Wine Cellar, Walk-In Closet(s)
- Attached Structure
- Detached
Listing courtesy of Listing Agent: Craig Strong (info@strongrealtor.com) from Listing Office: Compass.
Mortgage Calculator
Based on information from California Regional Multiple Listing Service, Inc. as of . This information is for your personal, non-commercial use and may not be used for any purpose other than to identify prospective properties you may be interested in purchasing. Display of MLS data is usually deemed reliable but is NOT guaranteed accurate by the MLS. Buyers are responsible for verifying the accuracy of all information and should investigate the data themselves or retain appropriate professionals. Information from sources other than the Listing Agent may have been included in the MLS data. Unless otherwise specified in writing, Broker/Agent has not and will not verify any information obtained from other sources. The Broker/Agent providing the information contained herein may or may not have been the Listing and/or Selling Agent.
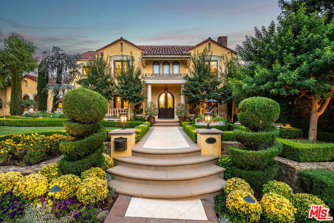
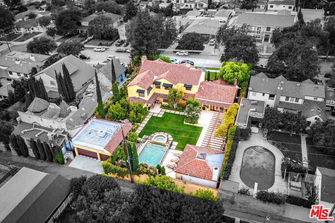
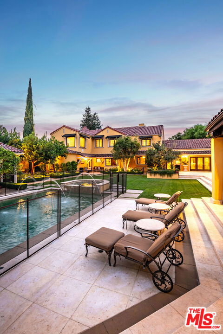
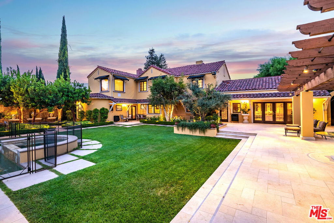
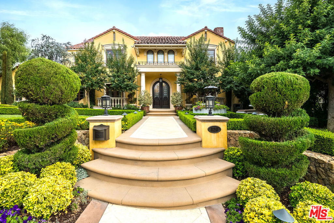
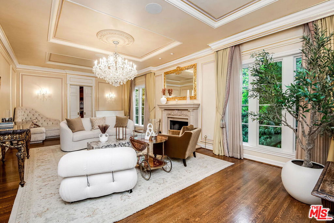
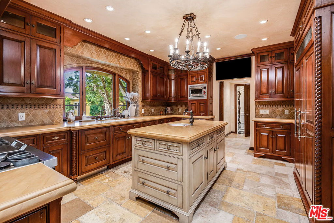
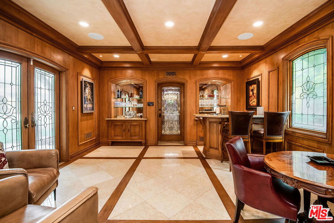
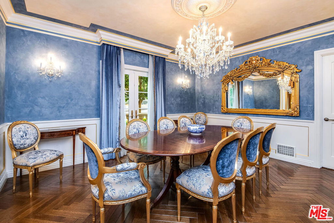
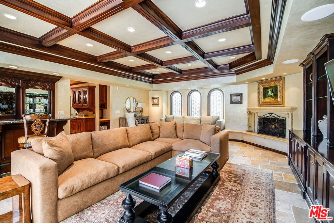
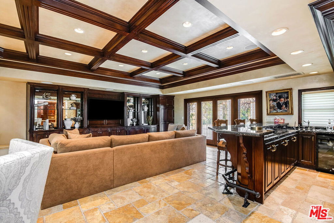
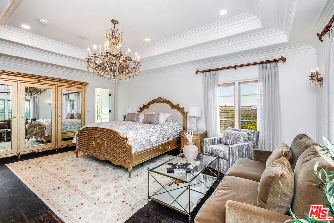
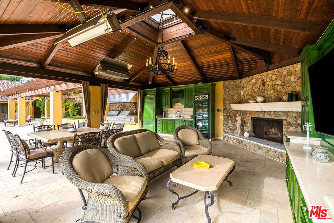
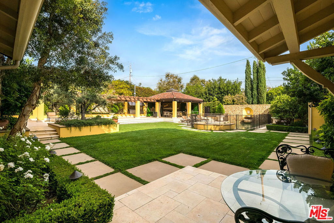
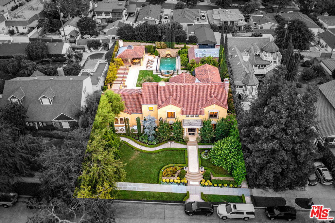
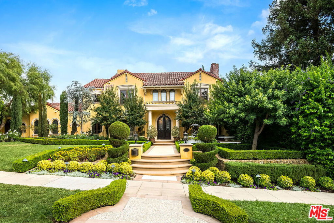
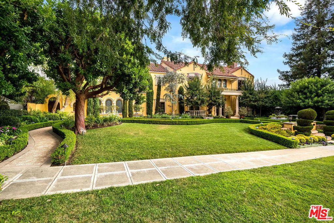
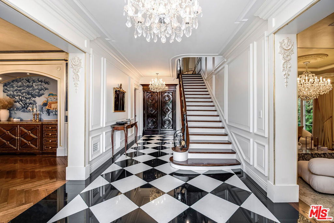
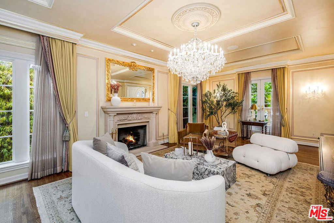
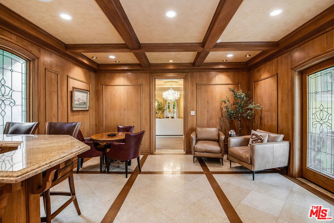
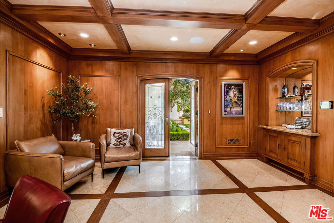
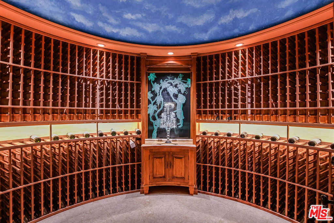
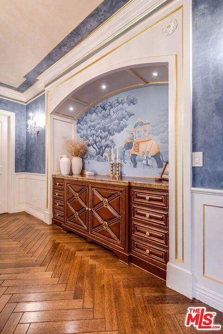
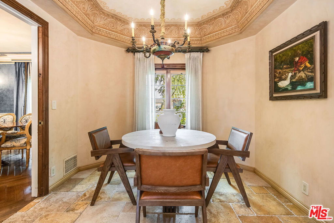
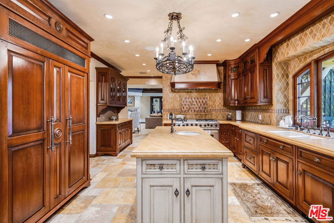
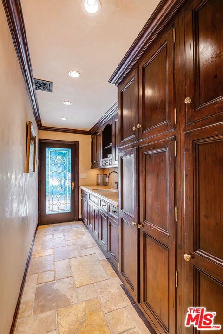
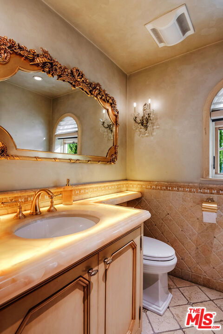
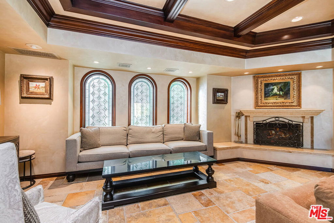
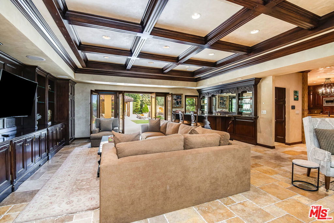
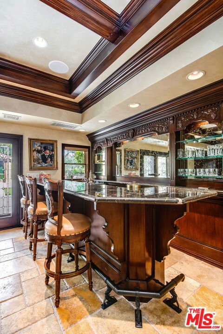
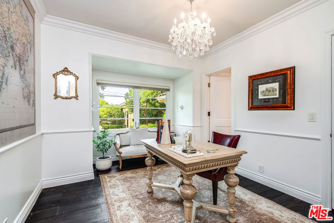
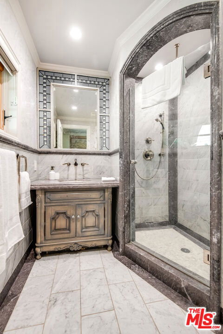
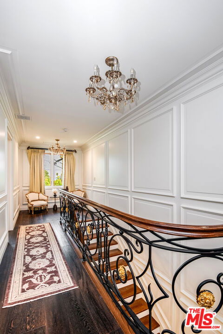
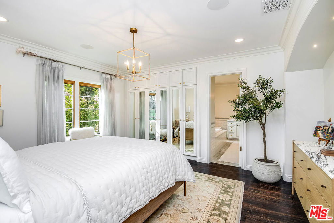
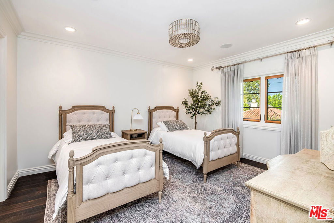
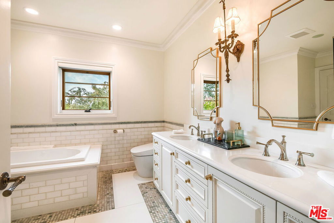
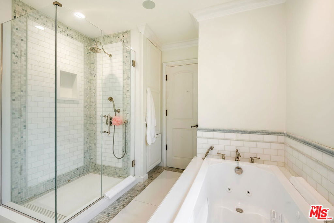
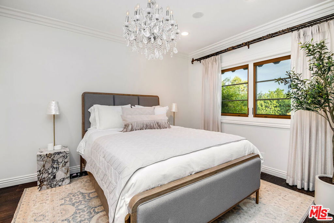
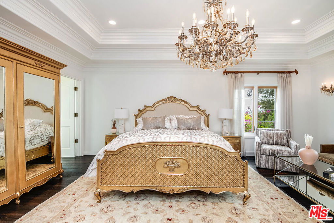
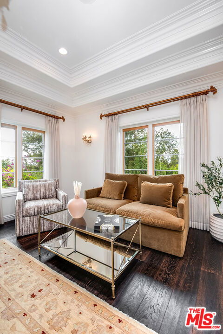
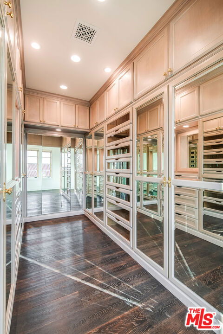
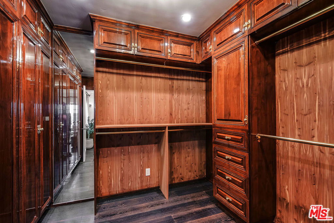
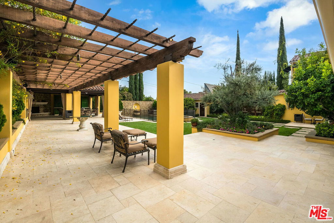
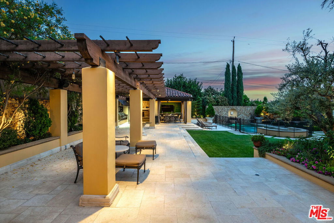
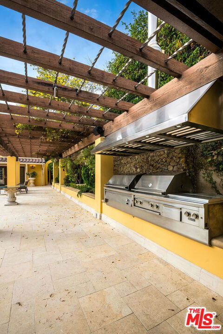
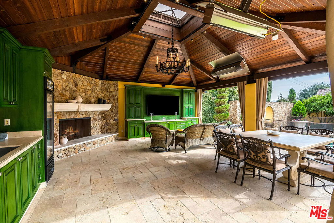
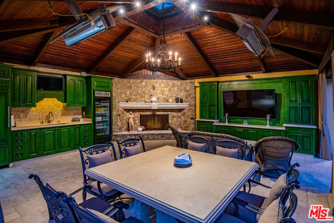
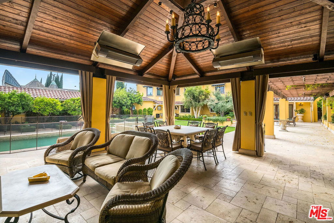
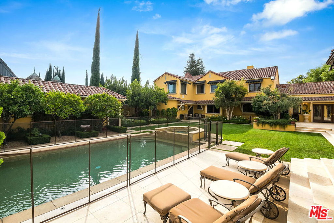
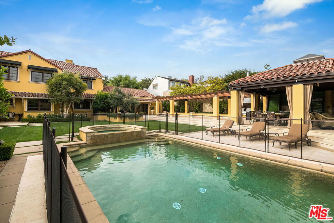
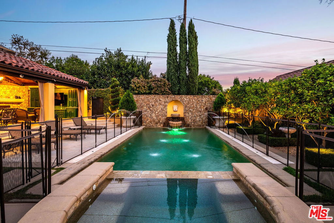
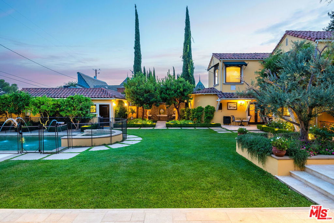
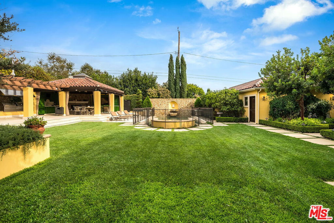
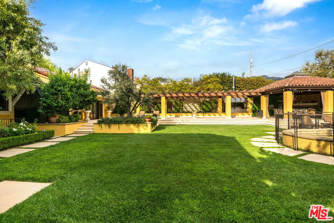
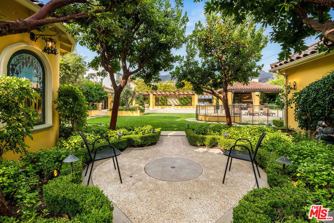
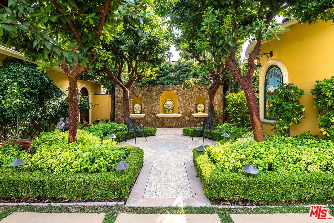
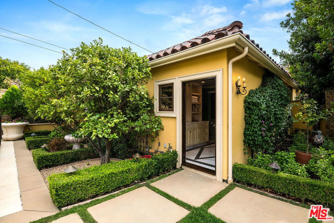
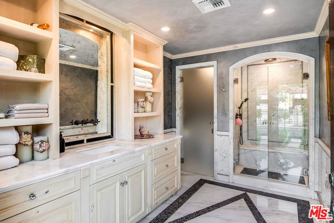
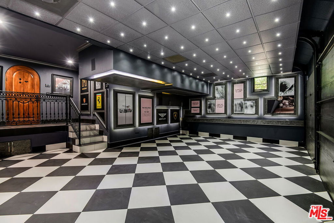
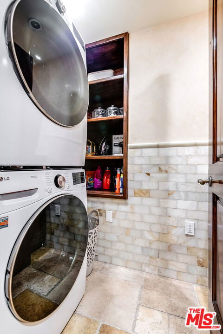
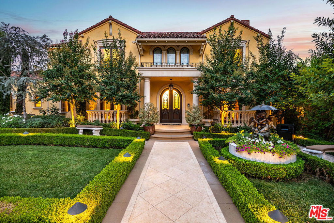
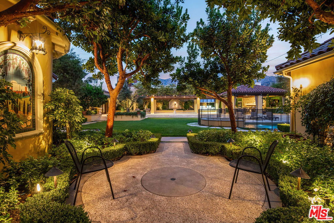
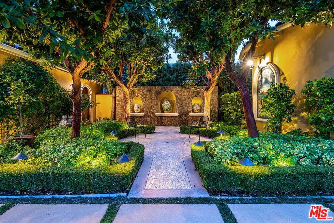
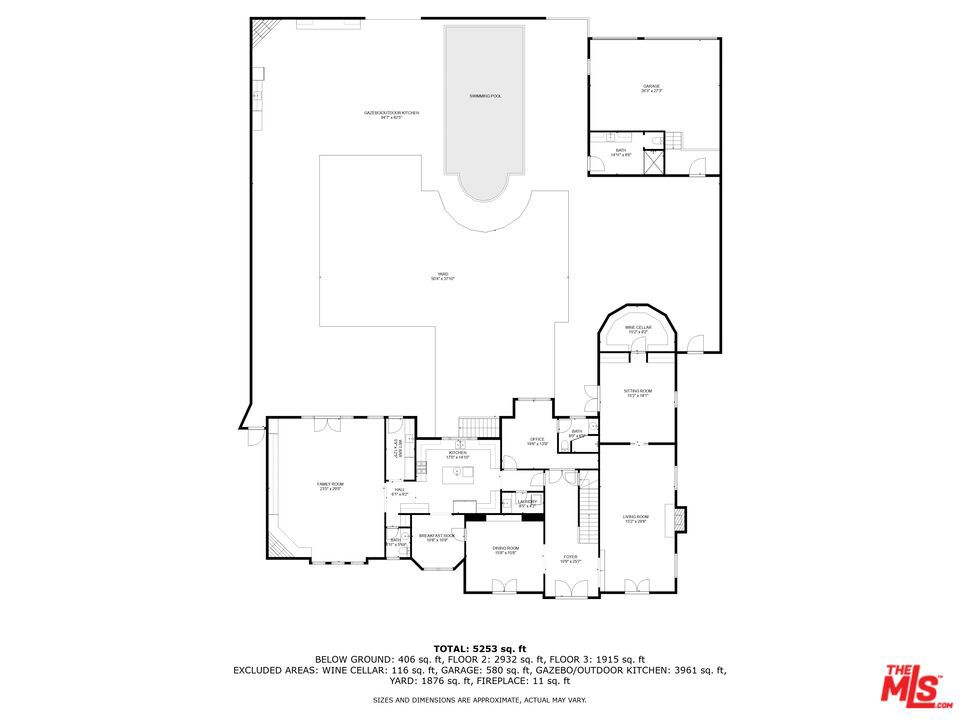
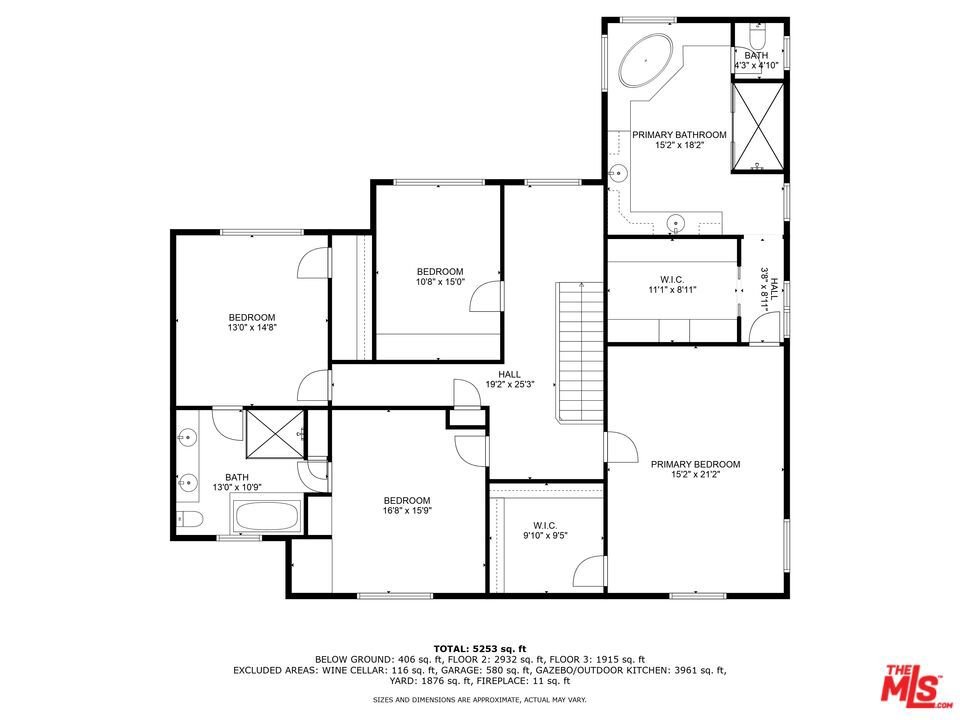
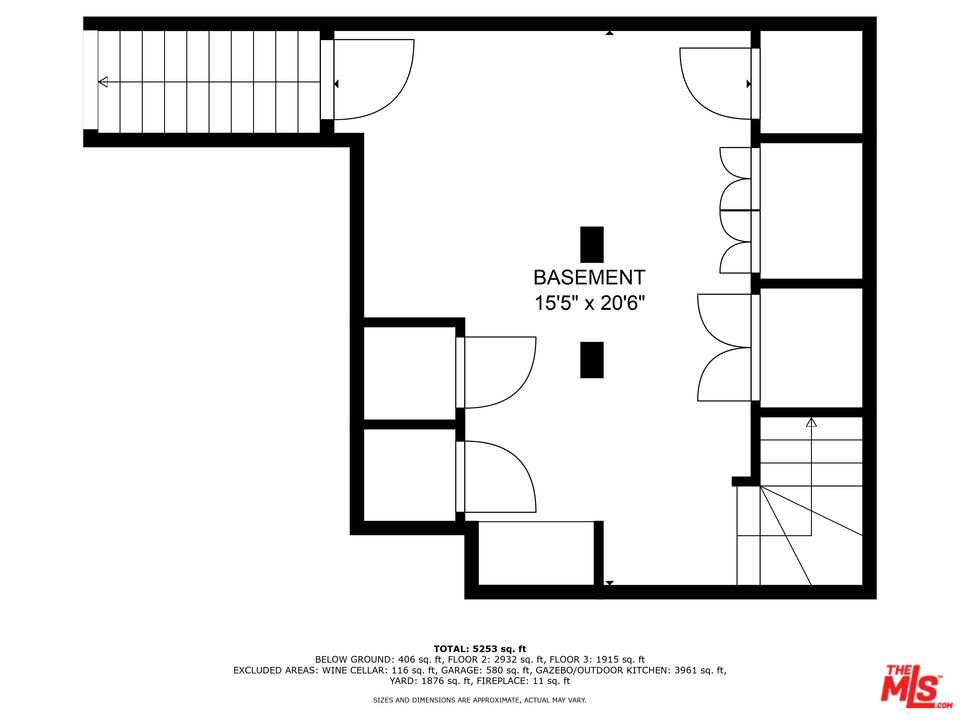
/u.realgeeks.media/makaremrealty/logo3.png)