914 E Grinnell Drive, Burbank, CA 91501
- $2,699,000
- 5
- BD
- 5
- BA
- 4,184
- SqFt
- List Price
- $2,699,000
- Price Change
- ▼ $100,000 1754207149
- Status
- PENDING
- MLS#
- SR25163618
- Year Built
- 1956
- Bedrooms
- 5
- Bathrooms
- 5
- Living Sq. Ft
- 4,184
- Lot Size
- 12,438
- Acres
- 0.29
- Lot Location
- Back Yard, Sprinkler System
- Days on Market
- 7
- Property Type
- Single Family Residential
- Property Sub Type
- Single Family Residence
- Stories
- One Level
Property Description
Welcome to this stunning, recently renovated luxury residence situated on one of Burbank’s most coveted and picturesque streets Grinnell Drive. Boasting 5 spacious bedrooms and 3.5 designer bathrooms, this home seamlessly blends timeless elegance with modern sophistication. Step inside to discover a sun-drenched interior filled with natural light from oversized windows throughout. The formal living room and separate family room each feature a cozy fireplace, perfect for intimate evenings or stylish entertaining. At the heart of the home is a beautifully appointed open-concept kitchen, outfitted with top-of-the-line Thor and KitchenAid appliances, custom cabinetry, and sleek finishes designed for both form and function. The thoughtfully designed floor plan includes a convenient in-house laundry room and an expansive rear patio that opens to a lush, private backyard—an ideal setting for outdoor dining or future plans for a pool and spa. A standout feature is the finished three-car garage with soaring vaulted ceilings and exposed beams—ideal as a studio, gym, or potential ADU. Additionally, a separate guest unit with its own kitchenette and bathroom offers incredible flexibility for hosting guests or in-laws. This rare offering combines modern luxury, versatile space, and unbeatable location—all in one exceptional property. Don’t miss your chance to experience the best of Burbank living.
Additional Information
- Other Buildings
- Guest House Attached
- Appliances
- 6 Burner Stove, Barbecue, Double Oven, Dishwasher, Disposal, Dryer, Washer
- Pool Description
- None
- Fireplace Description
- Family Room, Library
- Heat
- Central
- Cooling
- Yes
- Cooling Description
- Central Air
- View
- Mountain(s), Neighborhood
- Patio
- Rear Porch
- Roof
- Composition, Shingle
- Garage Spaces Total
- 3
- Sewer
- Public Sewer
- Water
- Public
- School District
- Burbank Unified
- Interior Features
- Separate/Formal Dining Room, Quartz Counters, Walk-In Closet(s)
- Attached Structure
- Detached
- Number Of Units Total
- 1
Listing courtesy of Listing Agent: Bill Toth (bill@billtoth.com) from Listing Office: First Class Real Estate.
Mortgage Calculator
Based on information from California Regional Multiple Listing Service, Inc. as of . This information is for your personal, non-commercial use and may not be used for any purpose other than to identify prospective properties you may be interested in purchasing. Display of MLS data is usually deemed reliable but is NOT guaranteed accurate by the MLS. Buyers are responsible for verifying the accuracy of all information and should investigate the data themselves or retain appropriate professionals. Information from sources other than the Listing Agent may have been included in the MLS data. Unless otherwise specified in writing, Broker/Agent has not and will not verify any information obtained from other sources. The Broker/Agent providing the information contained herein may or may not have been the Listing and/or Selling Agent.
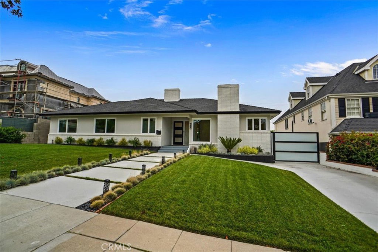
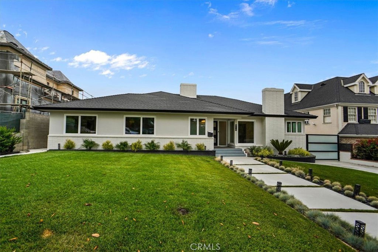
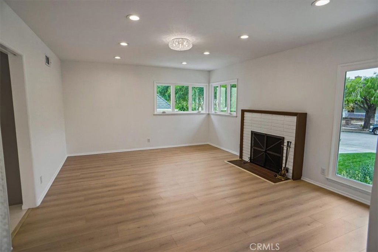
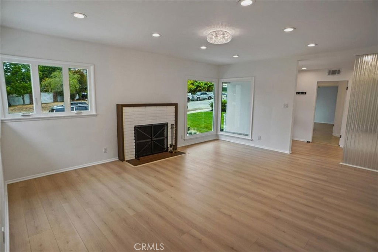
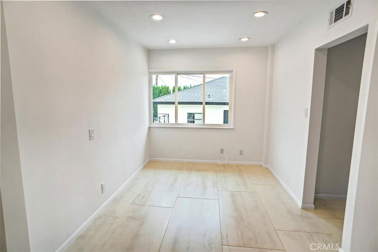
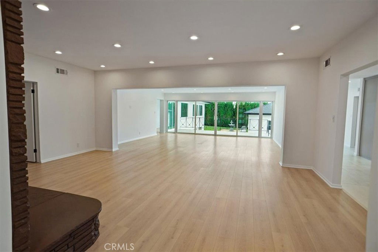
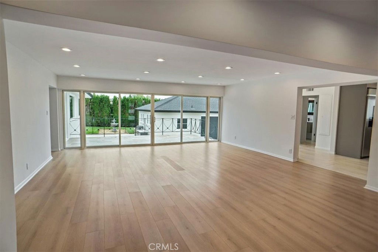
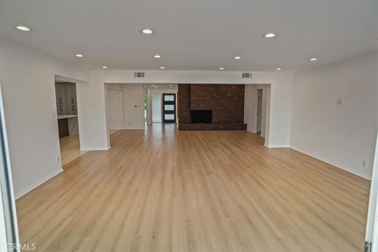
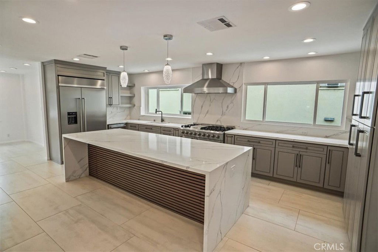
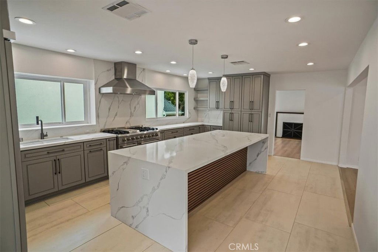
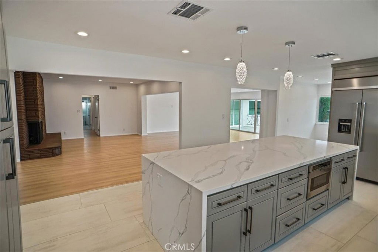
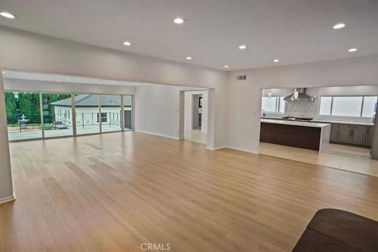
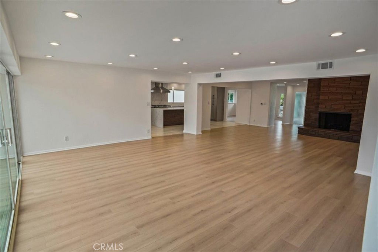
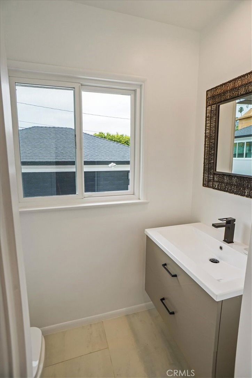
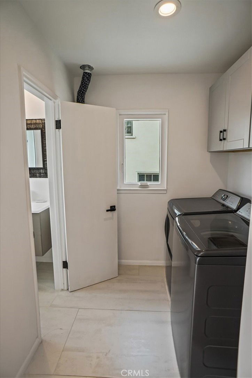
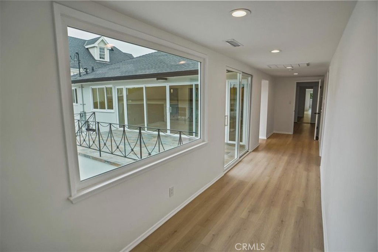
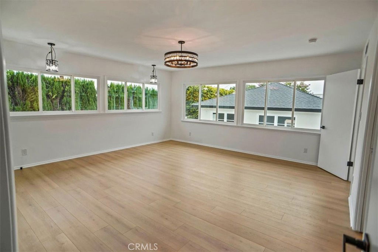
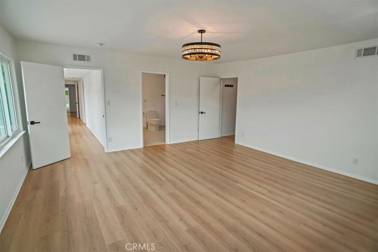
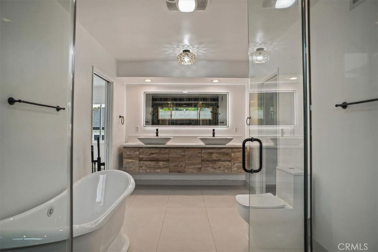
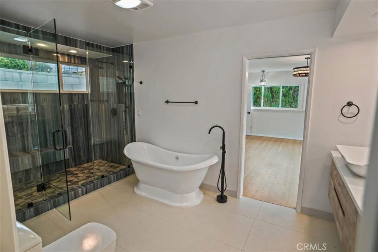
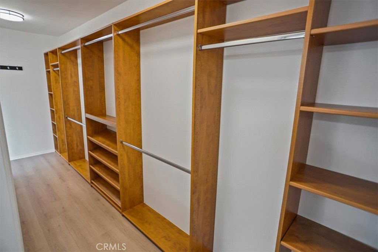
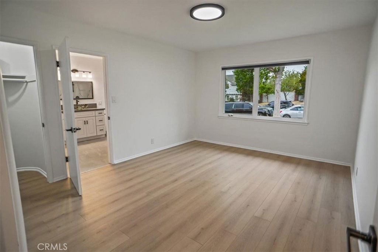
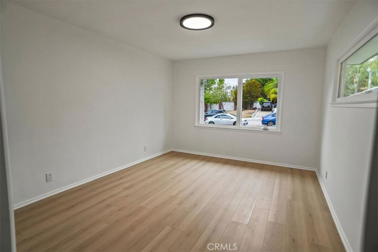
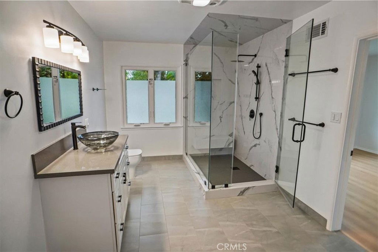
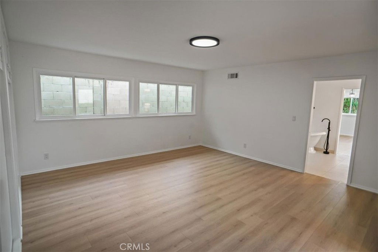
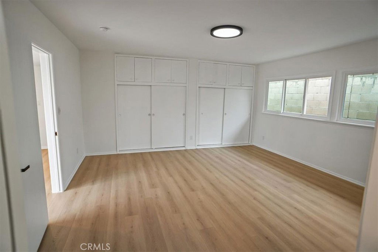
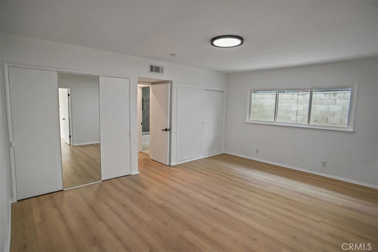
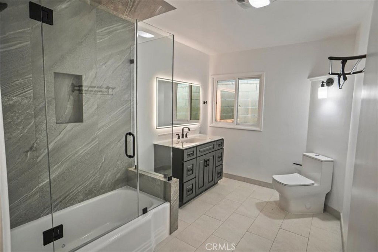
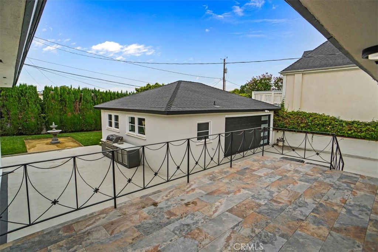
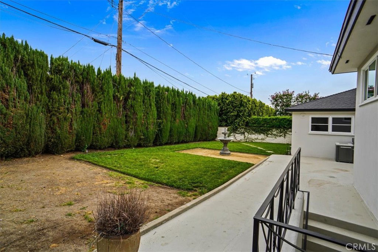
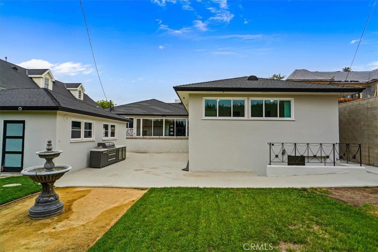
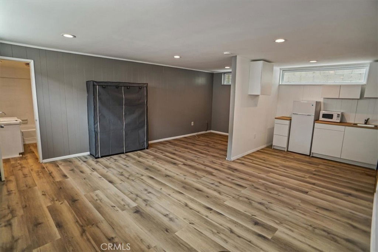
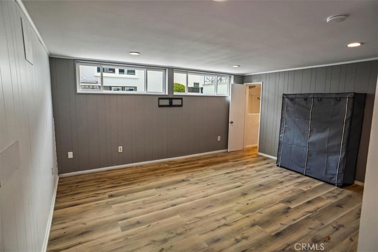
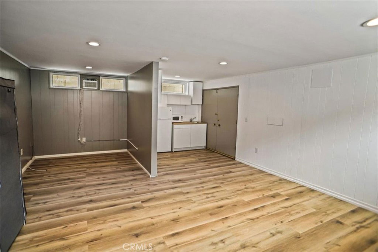
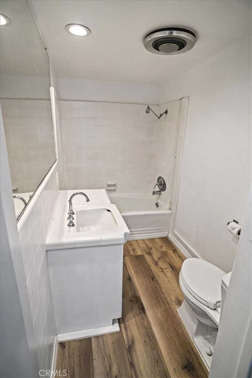
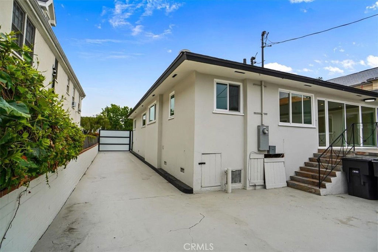
/u.realgeeks.media/makaremrealty/logo3.png)