4400 N Clybourn Avenue, Burbank, CA 91505
- $2,495,000
- 4
- BD
- 4
- BA
- 2,549
- SqFt
- List Price
- $2,495,000
- Status
- ACTIVE UNDER CONTRACT
- MLS#
- 25569589
- Year Built
- 1936
- Bedrooms
- 4
- Bathrooms
- 4
- Living Sq. Ft
- 2,549
- Lot Size
- 9,434
- Acres
- 0.22
- Days on Market
- 23
- Property Type
- Single Family Residential
- Style
- Traditional
- Property Sub Type
- Single Family Residence
- Stories
- One Level
Property Description
Set on an EXPANSIVE, ultra-private lot, this gated SOUTH OF RIVERSIDE Toluca Lake/Burbank SANCTUARY presents a rare opportunity to own a highly upgraded MINI-COMPOUND in an EXCLUSIVE ENCLAVE, perfectly blending suburban serenity with urban convenience. The HIGHLY UPGRADED interior showcases NEWER SYSTEMS & SMART HOME FEATURES, seamlessly fusing through sliding walls of glass to a RESORT-STYLE YARD with a SALTWATER PEBBLE-TEC POOL & multiple lounging areas... an entertainer's paradise! A DETACHED, PERMITTED STUDIO with A/C offers endless versatility-- a home office, guest suite, gym, or creative space with potential for ADU conversion & rental income. EXTENSIVE SYSTEM UPGRADES include a newer roof & PAID solar panels, high-efficiency HVAC/furnace, tankless water heater, remote controlled skylight shades, EV charger, 2025 termite clearance, FULL copper plumbing, updated electrical, fire sprinklers, built-in speakers, earthquake retrofitting, new interior paint, updated lighting & more! (See upgrade list in doc attachment!) Located steps from the HEART OF TOLUCA LAKE Village with its boutiques, cafes, and local amenities, & zoned to HIGHLY RATED BURBANK SCHOOLS AND SERVICES, this rare offering is just minutes from major studios and two blocks from scenic Lakeside Golf Club. Truly a SPECIAL OFFERING, this enchanting property leaves nothing to be desired!
Additional Information
- Other Buildings
- Guest House
- Appliances
- Dishwasher, Gas Cooktop, Disposal, Refrigerator, Dryer, Washer
- Pool
- Yes
- Pool Description
- Filtered, In Ground, Private
- Fireplace Description
- Wood Burning
- Heat
- Central
- Cooling
- Yes
- Cooling Description
- Central Air
- View
- Mountain(s)
- Exterior Construction
- Brick, Stucco, Wood Siding
- Patio
- Rear Porch, Brick, Front Porch, Open, Patio
- Roof
- Asbestos Shingle
- Garage Spaces Total
- 2
- Interior Features
- Breakfast Bar, Eat-in Kitchen, Walk-In Pantry, Walk-In Closet(s)
- Attached Structure
- Detached
Listing courtesy of Listing Agent: Tina Smith (tina@tinasmithhomes.com) from Listing Office: Sotheby's International Realty.
Mortgage Calculator
Based on information from California Regional Multiple Listing Service, Inc. as of . This information is for your personal, non-commercial use and may not be used for any purpose other than to identify prospective properties you may be interested in purchasing. Display of MLS data is usually deemed reliable but is NOT guaranteed accurate by the MLS. Buyers are responsible for verifying the accuracy of all information and should investigate the data themselves or retain appropriate professionals. Information from sources other than the Listing Agent may have been included in the MLS data. Unless otherwise specified in writing, Broker/Agent has not and will not verify any information obtained from other sources. The Broker/Agent providing the information contained herein may or may not have been the Listing and/or Selling Agent.
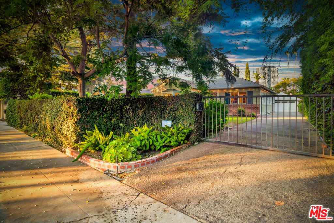
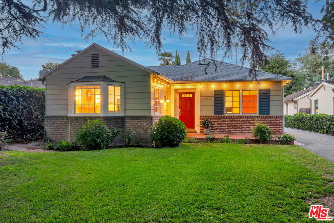
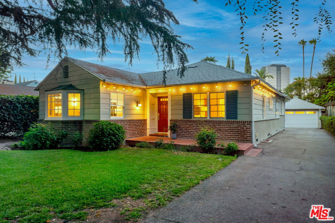
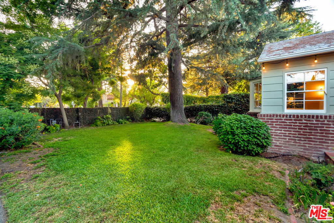
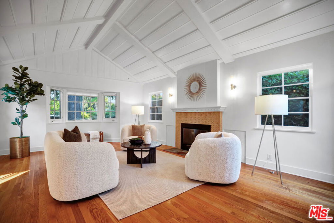
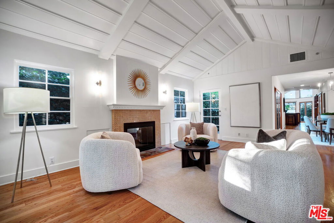
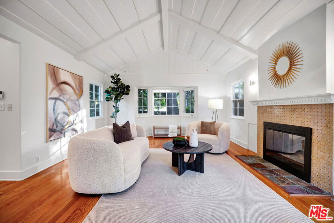
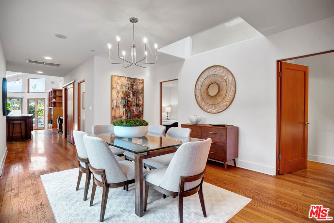
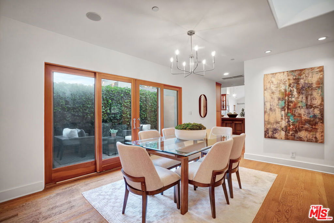
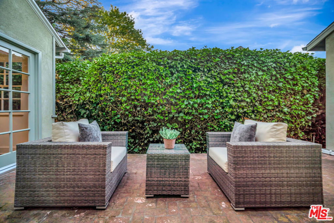
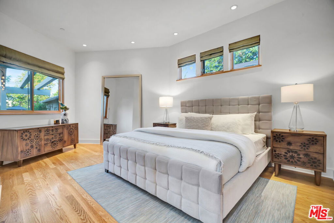
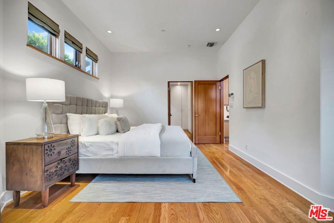
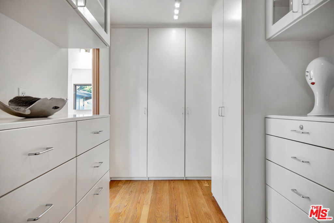
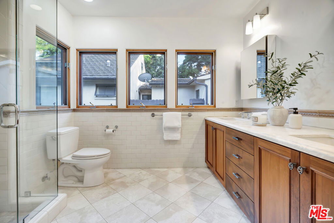
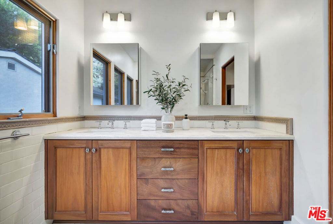
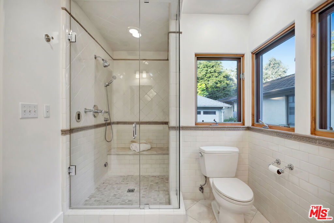
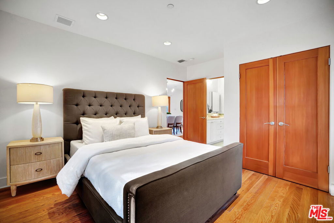
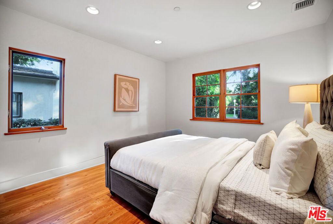
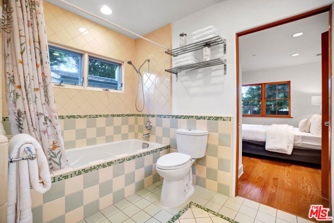
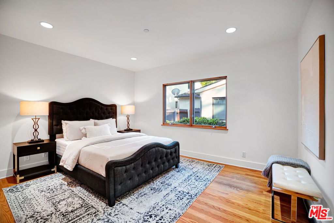
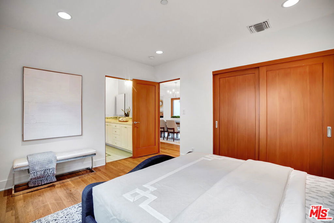
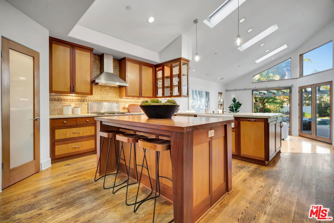
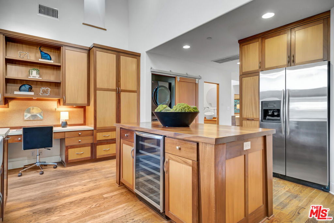
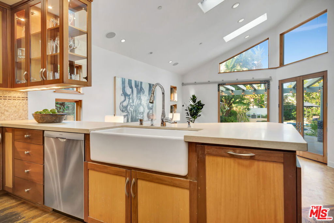
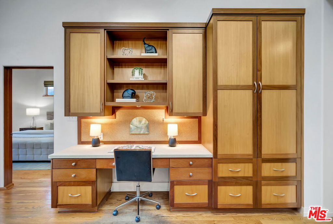
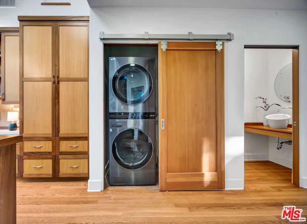
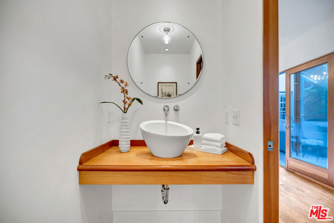
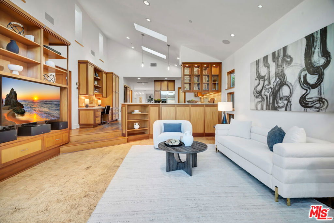
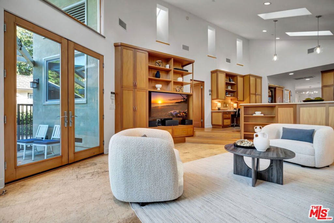
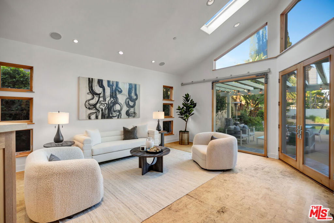
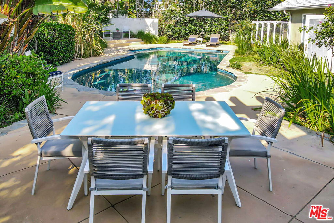
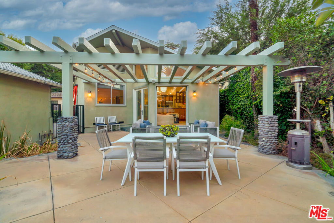
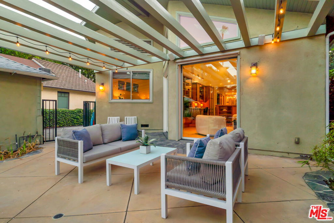
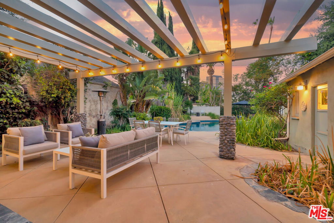
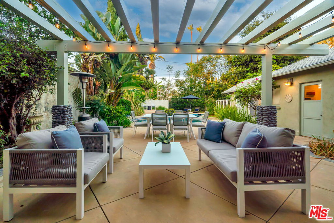
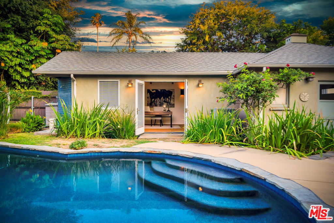
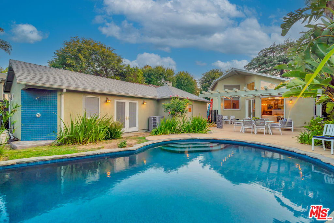
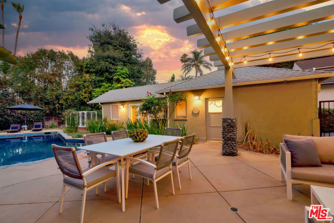
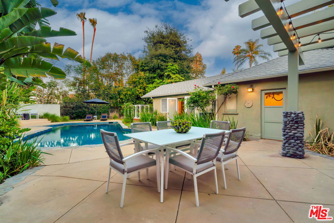
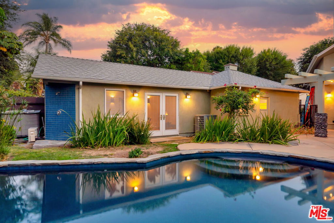
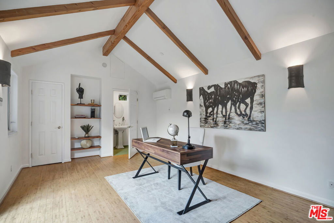
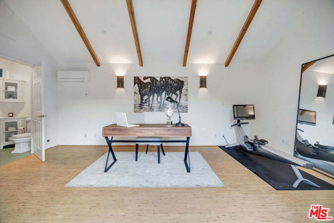
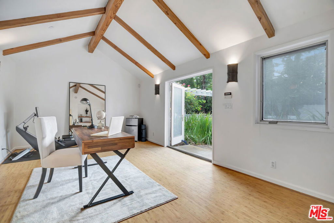
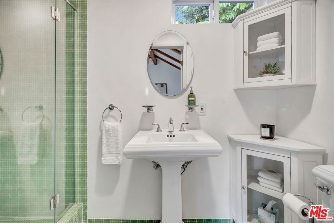
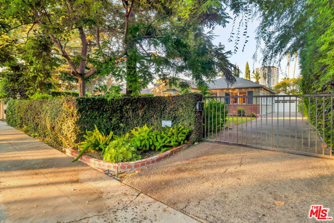
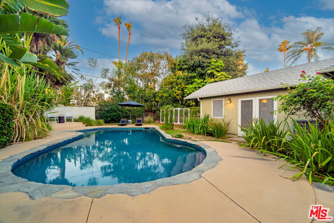
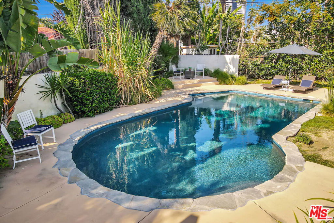
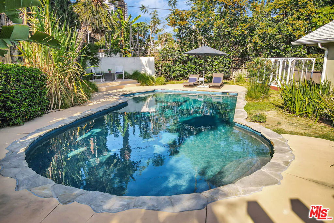
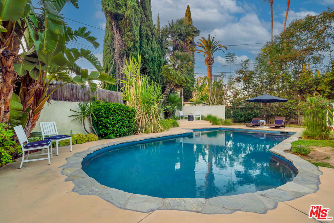
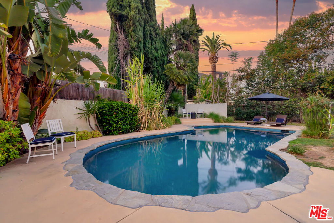
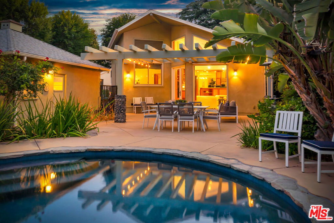
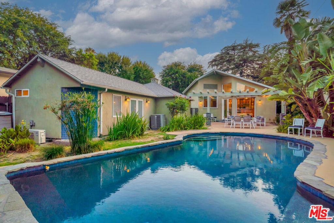
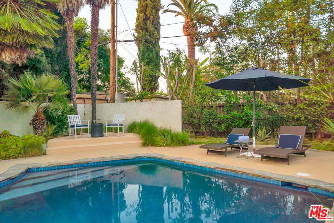
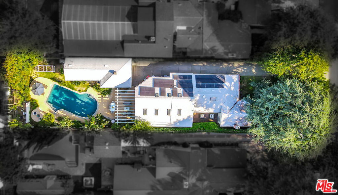
/u.realgeeks.media/makaremrealty/logo3.png)