958 E Stocker Street, Glendale, CA 91207
- $1,768,000
- 3
- BD
- 2
- BA
- 1,989
- SqFt
- List Price
- $1,768,000
- Status
- ACTIVE UNDER CONTRACT
- MLS#
- GD25164441
- Year Built
- 1938
- Bedrooms
- 3
- Bathrooms
- 2
- Living Sq. Ft
- 1,989
- Lot Size
- 9,578
- Acres
- 0.22
- Lot Location
- Corner Lot, Front Yard, Garden, Sprinklers In Rear, Landscaped
- Days on Market
- 34
- Property Type
- Single Family Residential
- Style
- Traditional
- Property Sub Type
- Single Family Residence
- Stories
- One Level
Property Description
Graceful Rossmoyne Beauty – First Time on Market in 45 Years! Welcome to this timeless 1935 gem nestled in the heart of Glendale’s prestigious Rossmoyne neighborhood. On the market for the first time in nearly half a century, this lovingly maintained 3-bedroom, 2-bathroom home offers 1,989 sq ft of elegant living space on a generous 9,575 sq ft oversized lot. Step inside to discover original hardwood floors, a charming decorative fireplace, and sun-filled living areas that exude warmth and character. The inviting wrap-around sun porch is a standout feature—perfect for relaxing, entertaining, or enjoying your morning coffee year-round. This classic residence thoughtfully blends vintage charm with modern upgrades, including a new HVAC system (2024), newer roof, water heater, solar panels- Paid off, rain gutters, and a detached ADU ready (bonus room)—ideal as a guest suite, home office, or potential rental opportunity in the future. Set on a tranquil, tree-lined street, this rare Rossmoyne property offers not only timeless curb appeal, but also expansive outdoor space with room to garden, entertain, or expand. Don’t miss this unique opportunity to own a piece of Rossmoyne history—where classic architecture meets today’s comfort and convenience.
Additional Information
- Appliances
- Gas Oven, Gas Range, Water Heater
- Pool Description
- None
- Fireplace Description
- Living Room
- Heat
- Central, Forced Air
- Cooling
- Yes
- Cooling Description
- Central Air
- View
- Mountain(s), Neighborhood, Trees/Woods
- Patio
- Enclosed, Patio, Screened, Wood, Wrap Around
- Garage Spaces Total
- 2
- Sewer
- Public Sewer
- Water
- Public
- School District
- Glendale Unified
- Interior Features
- Balcony, Breakfast Area, Ceiling Fan(s), Separate/Formal Dining Room, Attic, Bedroom on Main Level, Entrance Foyer, Main Level Primary
- Attached Structure
- Detached
- Number Of Units Total
- 1
Listing courtesy of Listing Agent: Ida Altounian (Ida@IdaAlt.com) from Listing Office: Engel & Volkers La Canada.
Mortgage Calculator
Based on information from California Regional Multiple Listing Service, Inc. as of . This information is for your personal, non-commercial use and may not be used for any purpose other than to identify prospective properties you may be interested in purchasing. Display of MLS data is usually deemed reliable but is NOT guaranteed accurate by the MLS. Buyers are responsible for verifying the accuracy of all information and should investigate the data themselves or retain appropriate professionals. Information from sources other than the Listing Agent may have been included in the MLS data. Unless otherwise specified in writing, Broker/Agent has not and will not verify any information obtained from other sources. The Broker/Agent providing the information contained herein may or may not have been the Listing and/or Selling Agent.
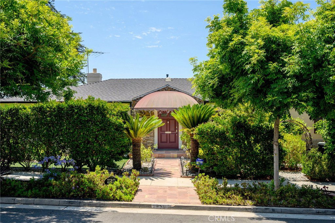
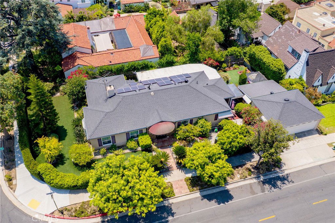
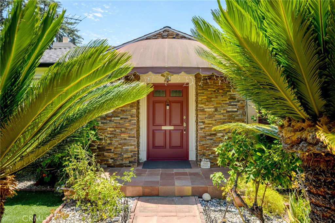
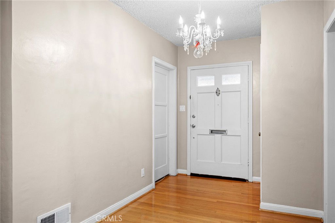
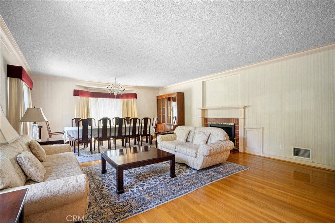
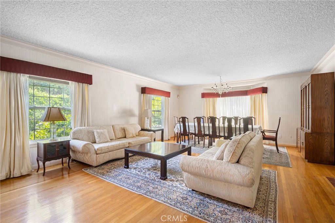
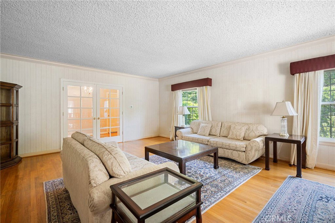
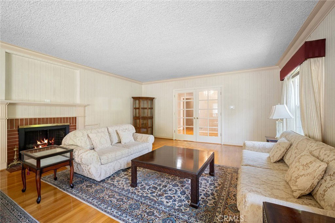
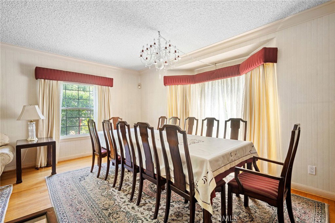
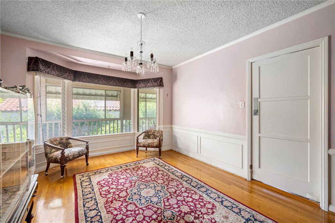
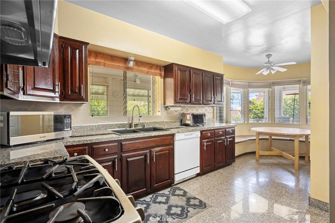
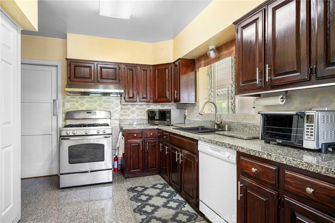
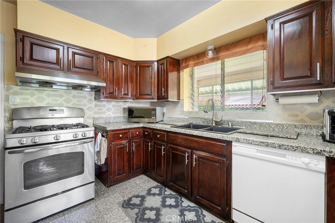
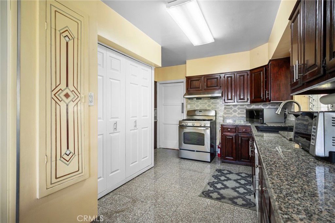
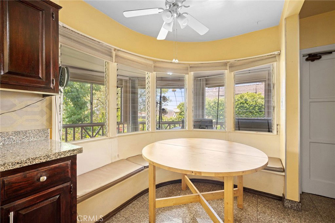
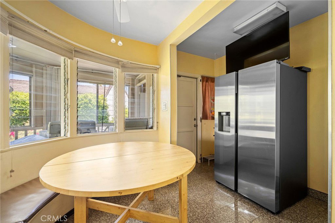
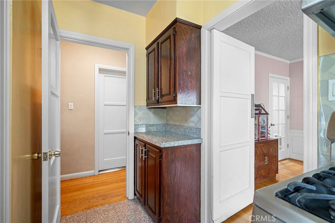
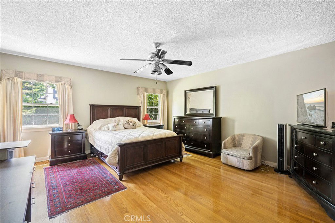
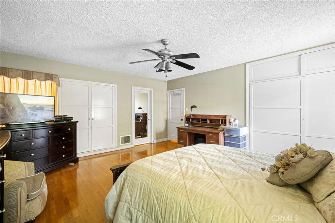
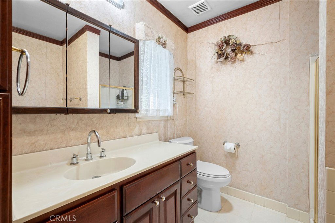
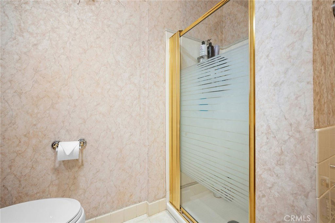
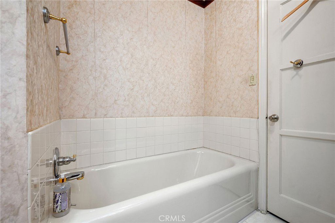
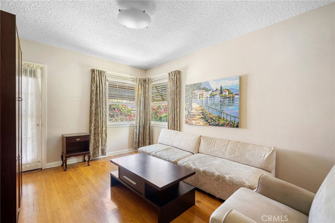
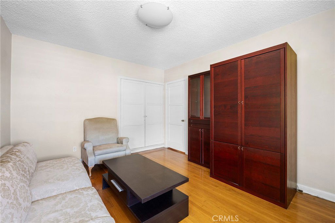
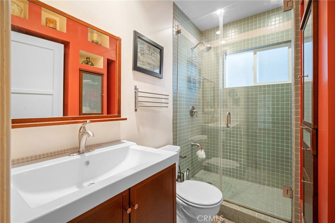
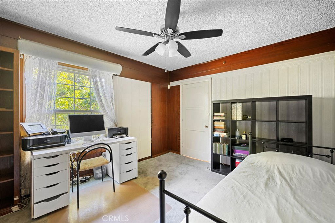
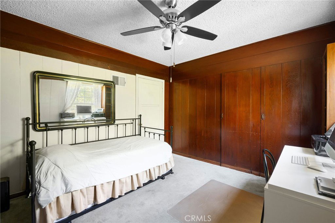
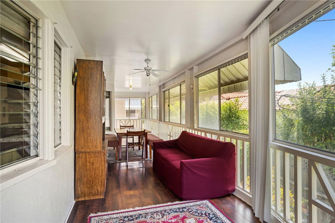
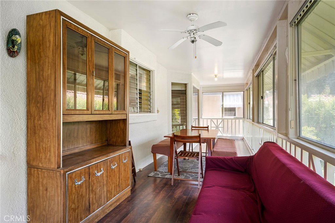
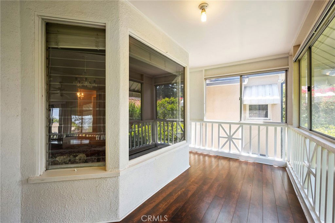
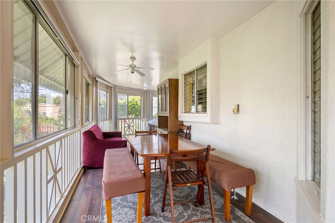
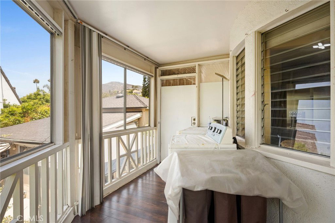
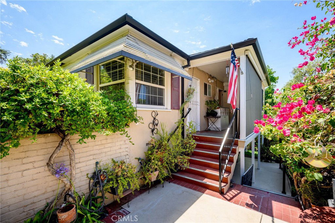
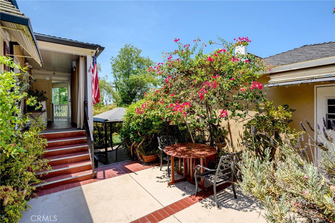
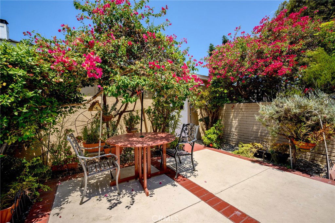
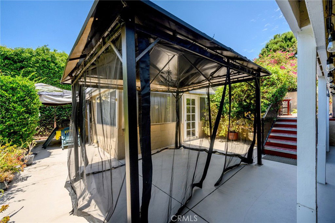
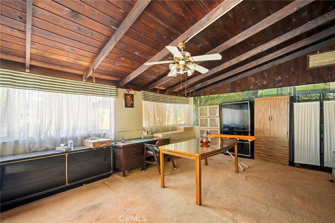
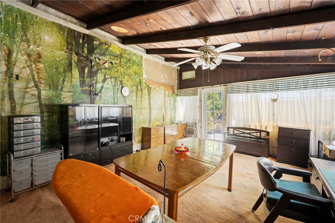
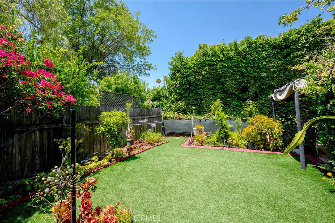
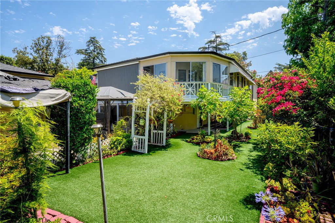
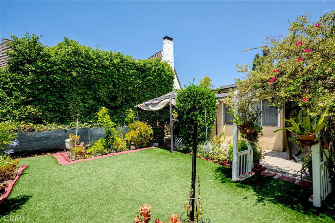
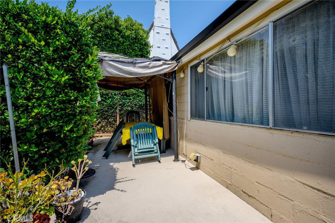
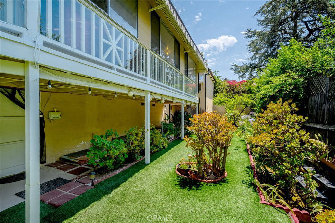
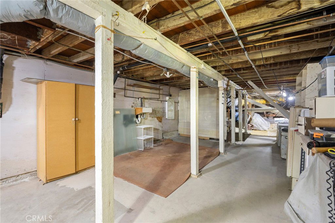
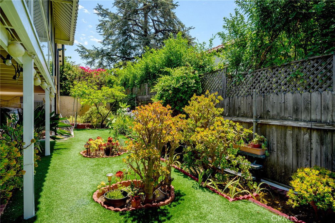
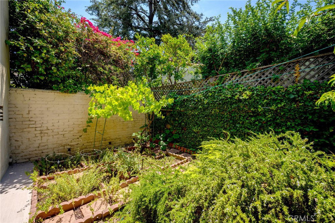
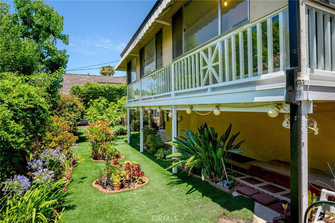
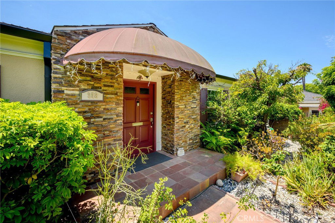
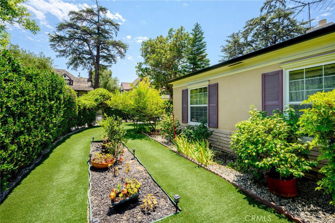
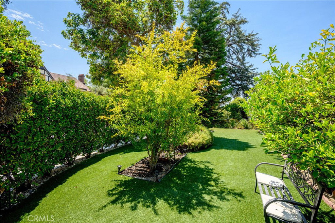
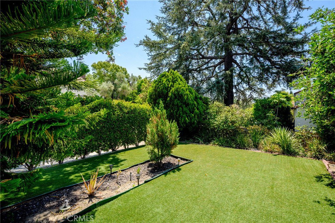
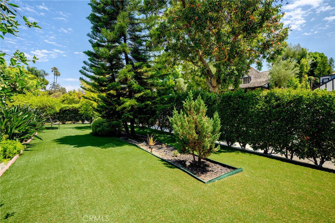
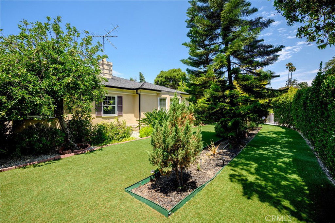
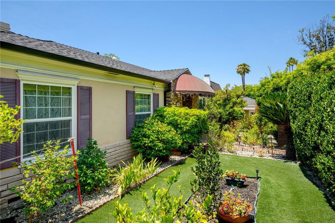
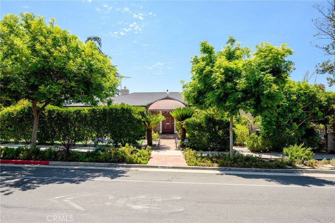
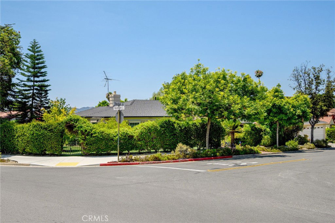
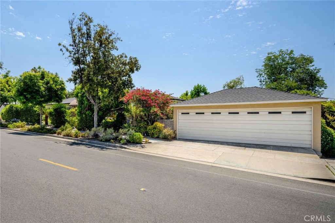
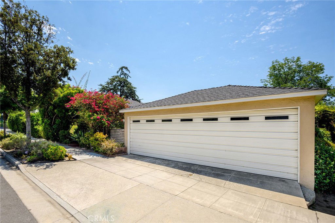
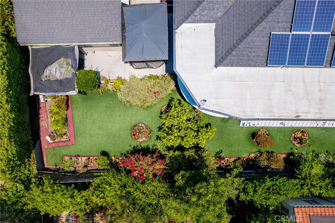
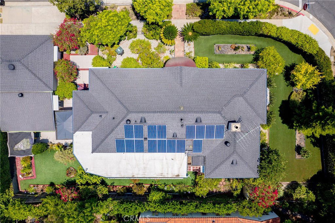
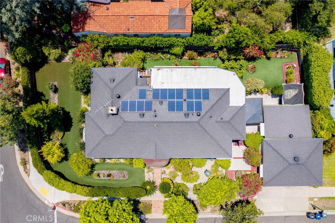
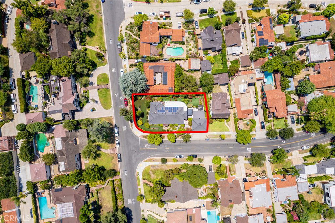
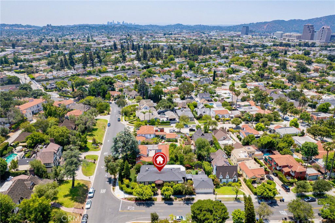
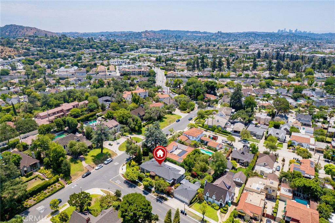
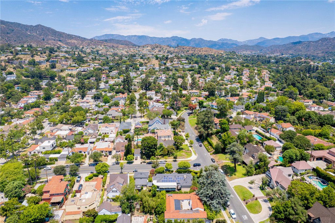
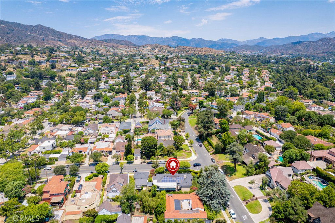
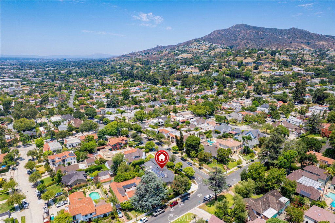
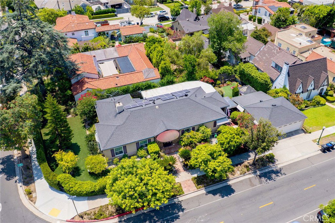
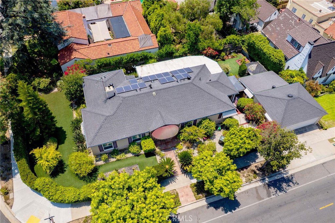
/u.realgeeks.media/makaremrealty/logo3.png)