26011 Redbluff Drive, Calabasas, CA 91302
- $1,725,000
- 4
- BD
- 4
- BA
- 2,594
- SqFt
- List Price
- $1,725,000
- Status
- ACTIVE UNDER CONTRACT
- MLS#
- SR25087964
- Year Built
- 1978
- Bedrooms
- 4
- Bathrooms
- 4
- Living Sq. Ft
- 2,594
- Lot Size
- 9,491
- Acres
- 0.22
- Lot Location
- Back Yard, Cul-De-Sac, Front Yard, Lawn, Landscaped, Level, Sprinkler System, Yard
- Days on Market
- 71
- Property Type
- Single Family Residential
- Style
- Traditional
- Property Sub Type
- Single Family Residence
- Stories
- Two Levels
Property Description
Nestled in a tranquil Calabasas cul-de-sac, this meticulously upgraded 4-bedroom, 3.5-bathroom residence offers nearly 2,600 sq ft of refined living space on a generous 9,500 sq ft lot. Extensively renovated in 2020, the home boasts comprehensive enhancements including a new roof, full copper plumbing, updated electrical wiring, dual-zone HVAC systems, and a tankless water heater, ensuring modern comfort and efficiency. The interior features recessed lighting, built-in speakers, and cable/data connections in every room, complemented by sleek new appliances and a reverse osmosis system in the kitchen. The master suite is a serene retreat with motorized blinds for added convenience. Outside, the stamped concrete driveway leads to a 2-car attached garage, while the backyard is an entertainer's dream, complete with a stamped concrete patio, dedicated BBQ and firepit areas, outdoor speakers, and outdoor security cameras for peace of mind. Situated within the esteemed Las Virgenes Unified School District—home to award-winning institutions like Wright Middle and Calabasas High School—this property offers both privacy and accessibility. Enjoy proximity to upscale shopping and dining at The Commons at Calabasas, as well as recreational opportunities at Calabasas Creek Park and the scenic trails of Las Virgenes View Trail. With convenient access to the 101 Freeway and a picturesque drive to Malibu via Las Virgenes Road, this home epitomizes the perfect blend of luxury, functionality, and location.
Additional Information
- Appliances
- Double Oven, Dishwasher, Electric Cooktop, Disposal, Microwave, Range Hood, Tankless Water Heater, Water Purifier
- Pool Description
- None
- Heat
- Central
- Cooling
- Yes
- Cooling Description
- Central Air, Dual, Zoned
- View
- Hills, Mountain(s), Neighborhood, Trees/Woods
- Exterior Construction
- Frame, Stone, Stucco, Copper Plumbing
- Patio
- Concrete, Covered, Open, Patio, Wrap Around
- Garage Spaces Total
- 2
- Sewer
- Public Sewer
- Water
- Public
- School District
- Las Virgenes
- Elementary School
- Lupin Hill
- Middle School
- Wright
- High School
- Calabasas
- Interior Features
- Beamed Ceilings, Breakfast Bar, Built-in Features, Ceiling Fan(s), Cathedral Ceiling(s), Separate/Formal Dining Room, High Ceilings, Open Floorplan, Quartz Counters, Recessed Lighting, Two Story Ceilings, Wired for Data, Wired for Sound, All Bedrooms Up, Jack and Jill Bath, Primary Suite, Walk-In Closet(s)
- Attached Structure
- Detached
- Number Of Units Total
- 1
Listing courtesy of Listing Agent: Parastou Asadian (parastouasadian@yahoo.com) from Listing Office: Equity Union.
Mortgage Calculator
Based on information from California Regional Multiple Listing Service, Inc. as of . This information is for your personal, non-commercial use and may not be used for any purpose other than to identify prospective properties you may be interested in purchasing. Display of MLS data is usually deemed reliable but is NOT guaranteed accurate by the MLS. Buyers are responsible for verifying the accuracy of all information and should investigate the data themselves or retain appropriate professionals. Information from sources other than the Listing Agent may have been included in the MLS data. Unless otherwise specified in writing, Broker/Agent has not and will not verify any information obtained from other sources. The Broker/Agent providing the information contained herein may or may not have been the Listing and/or Selling Agent.
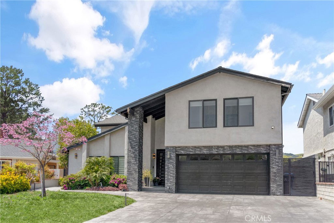
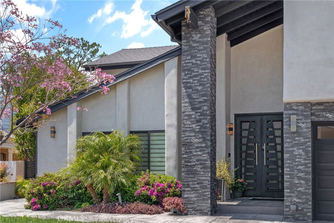
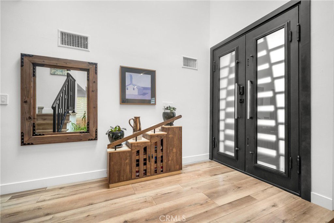
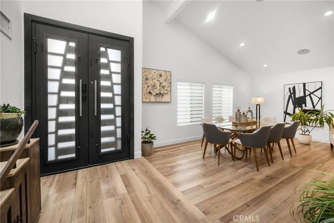
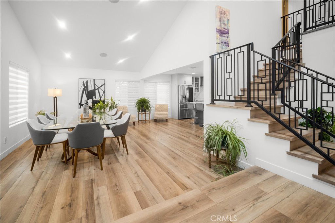
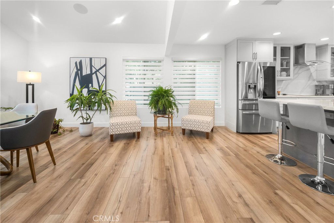
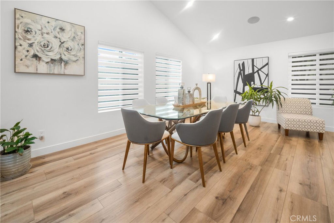
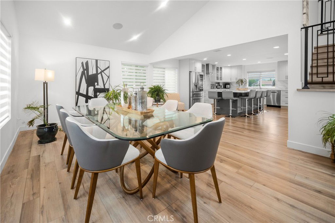
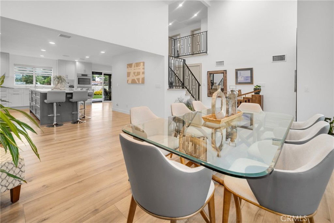
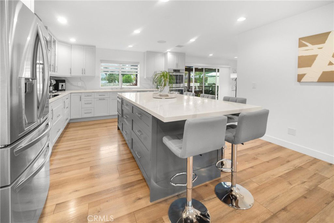
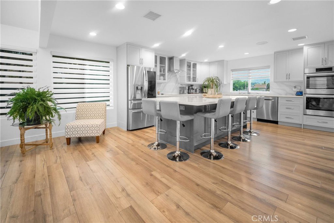
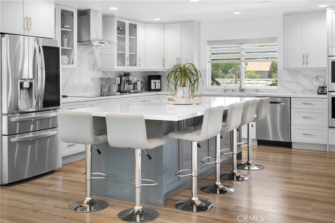
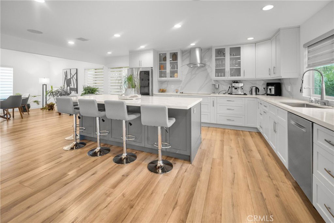
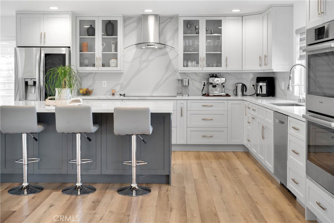
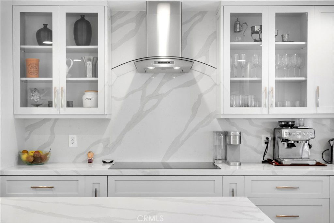
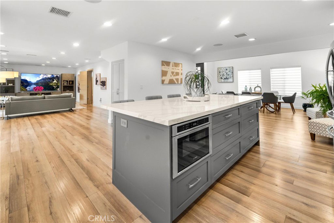
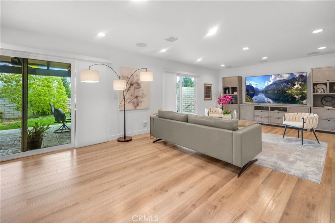
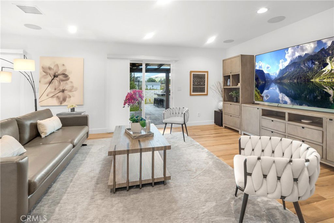
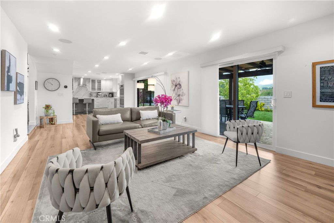
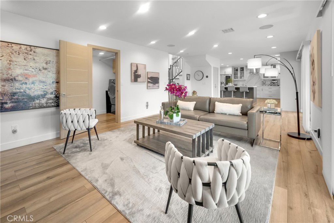
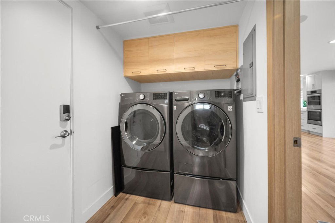
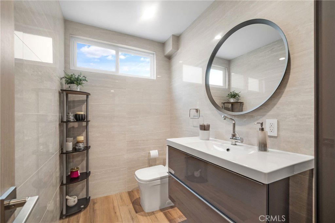
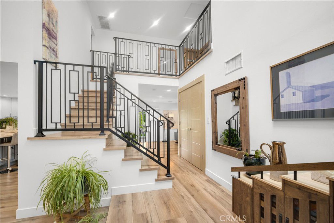
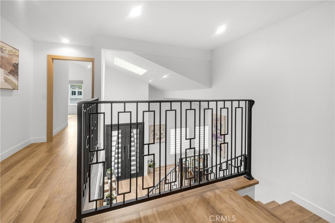
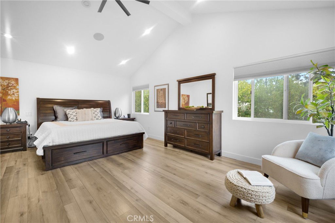
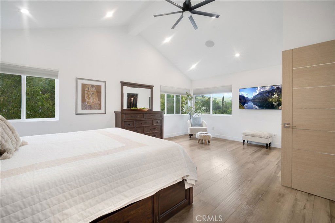
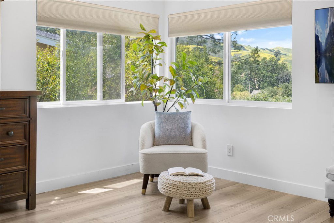
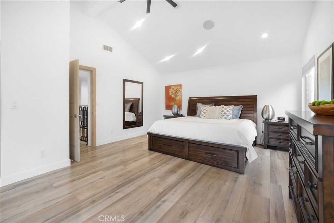
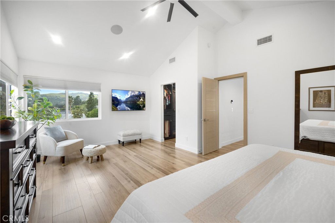
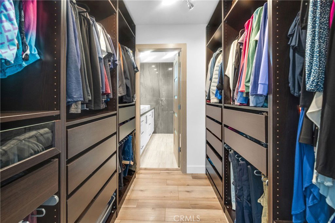
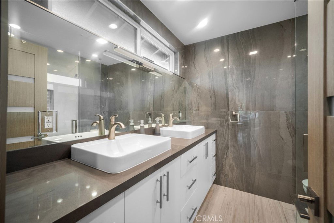
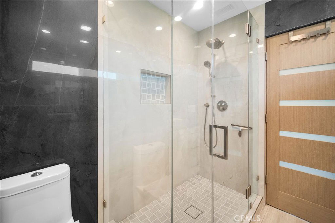
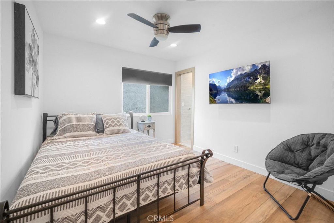
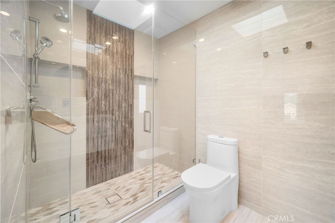
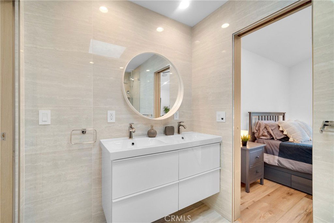
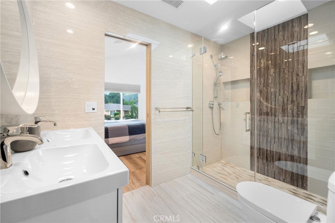
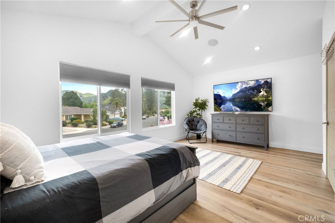
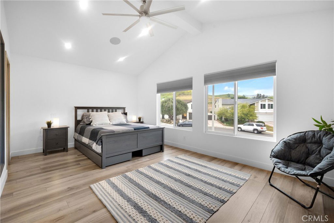
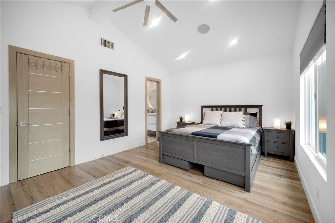
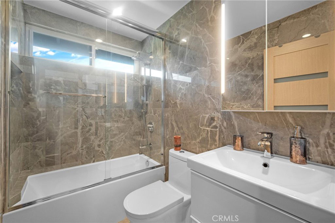
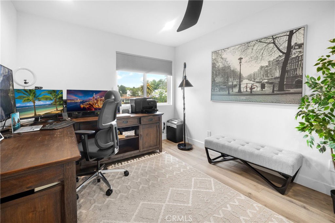
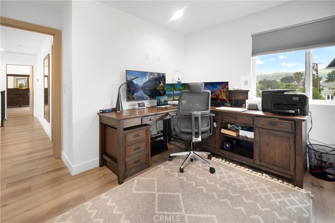
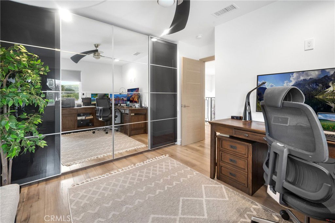
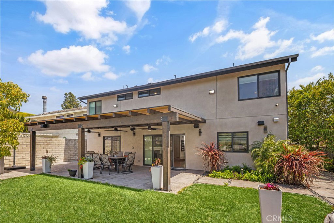
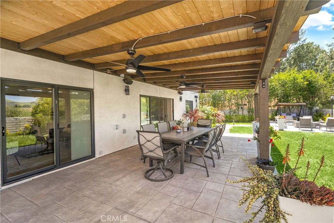
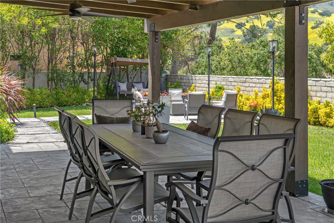
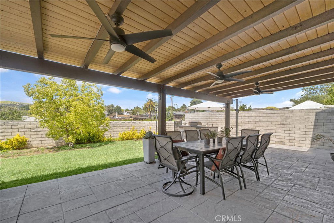
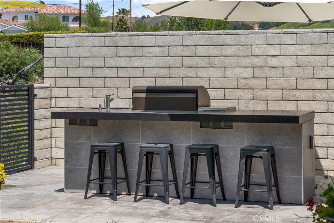
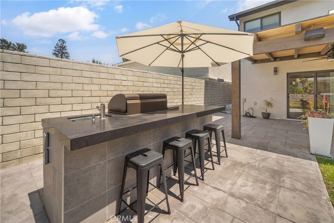
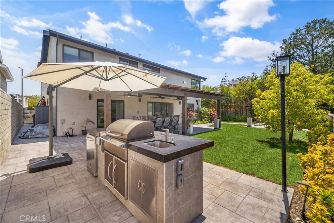
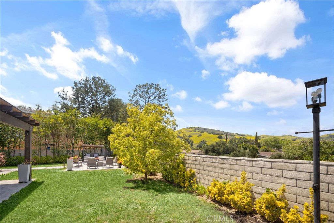
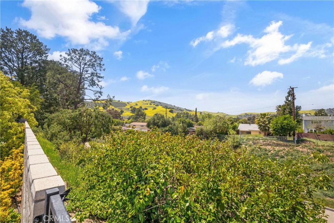
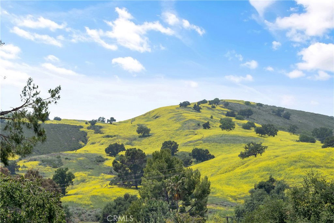
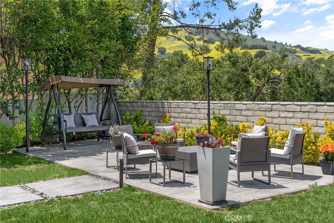
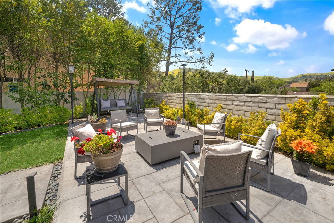
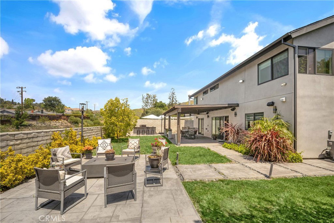
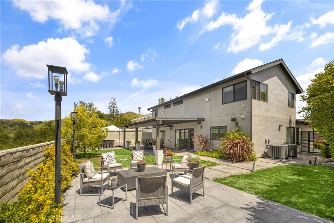
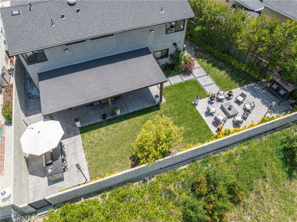
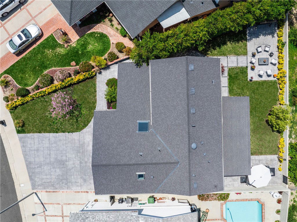
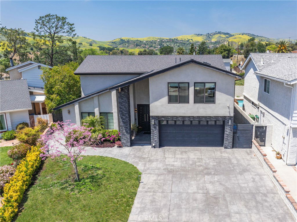
/u.realgeeks.media/makaremrealty/logo3.png)