3410 Ivy Trail, Calabasas, CA 91302
- $1,695,000
- 3
- BD
- 4
- BA
- 3,159
- SqFt
- List Price
- $1,695,000
- Status
- PENDING
- MLS#
- SR25057526
- Year Built
- 2006
- Bedrooms
- 3
- Bathrooms
- 4
- Living Sq. Ft
- 3,159
- Lot Size
- 8,035
- Acres
- 0.18
- Lot Location
- Cul-De-Sac
- Days on Market
- 101
- Property Type
- Single Family Residential
- Style
- Contemporary
- Property Sub Type
- Single Family Residence
- Stories
- Two Levels
Property Description
Back on the market after multiple offers—but not for long! Come see why buyers keep falling in love! | Endless Views & Incredible Potential in Calabasas | This contemporary Highlands pool home offers a rare opportunity to create a custom interior in an unbeatable location with breathtaking, unobstructed views. The recently renovated chlorine-free, ozonated lap pool and elevated in-ground spa serve as a healing sanctuary and is framed by clear glass fencing to maximize the spectacular scenery. The beautifully designed exterior, featuring smooth stucco, travertine finishes, and the outdoor spaces with mature citrus trees, and drought-friendly landscaping, provide the perfect setting for relaxation and entertaining. Inside, the home has been taken down to the studs, offering a blank canvas for investors or homeowners to design their ideal living space. With 3 bedrooms, 4 baths, plus a versatile bonus room that can function as a nursery, yoga retreat, or private office, the layout is ripe for customization. And there’s more—a massive 415 sq. ft. permitted rooftop game room/office/studio adds even more functional space. Whether you envision a modern open-concept design, a serene luxury retreat, or a high-end entertainer's haven, this property is ready to be transformed. With direct access to hiking trails and just minutes from award-winning schools, parks, The Commons, and more, this is a rare opportunity to craft a home that truly fits your vision in one of Calabasas' most sought-after neighborhoods. Bring your creativity and make this incredible home your own!
Additional Information
- Pool
- Yes
- Pool Description
- In Ground, Lap, Private
- Fireplace Description
- Living Room, Primary Bedroom
- Heat
- Central
- Cooling
- Yes
- Cooling Description
- Central Air
- View
- City Lights, Hills, Meadow, Mountain(s), Neighborhood
- Patio
- Open, Patio, Rooftop
- Roof
- Flat
- Garage Spaces Total
- 2
- Sewer
- Public Sewer
- Water
- Public
- School District
- Las Virgenes
- Elementary School
- Chaparral
- Middle School
- A.C. Stelle
- High School
- Calabasas
- Interior Features
- Balcony, High Ceilings, Open Floorplan, Utility Room, Walk-In Closet(s)
- Attached Structure
- Detached
- Number Of Units Total
- 1
Listing courtesy of Listing Agent: Tina Fanelli-Moraccini (tinajfanelli@gmail.com) from Listing Office: Rodeo Realty.
Mortgage Calculator
Based on information from California Regional Multiple Listing Service, Inc. as of . This information is for your personal, non-commercial use and may not be used for any purpose other than to identify prospective properties you may be interested in purchasing. Display of MLS data is usually deemed reliable but is NOT guaranteed accurate by the MLS. Buyers are responsible for verifying the accuracy of all information and should investigate the data themselves or retain appropriate professionals. Information from sources other than the Listing Agent may have been included in the MLS data. Unless otherwise specified in writing, Broker/Agent has not and will not verify any information obtained from other sources. The Broker/Agent providing the information contained herein may or may not have been the Listing and/or Selling Agent.
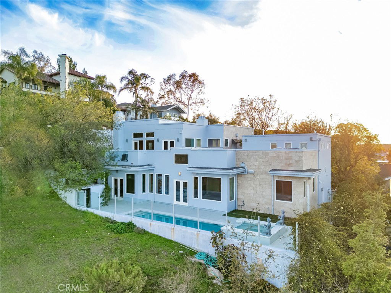
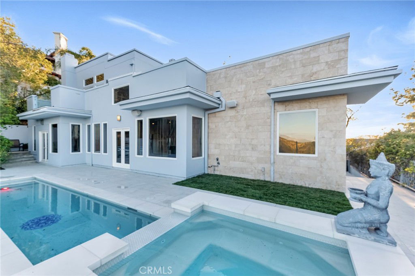
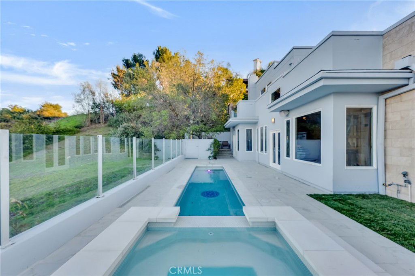
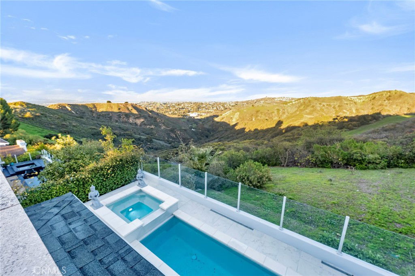
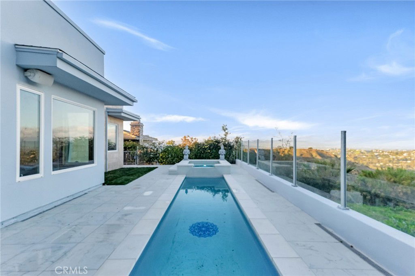
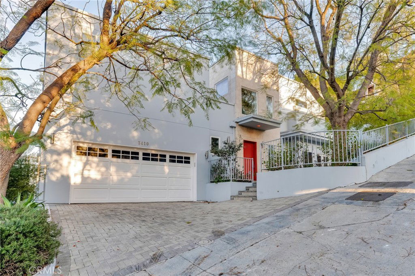
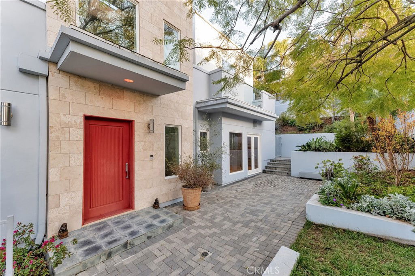
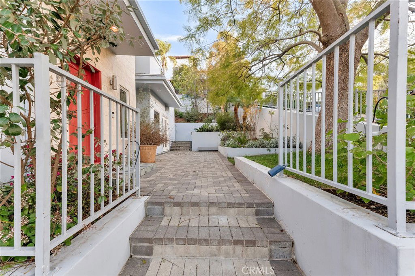
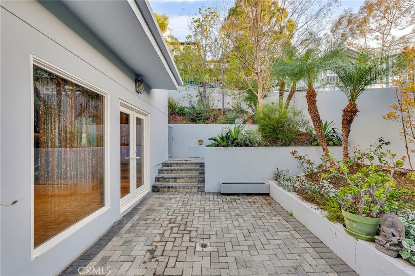
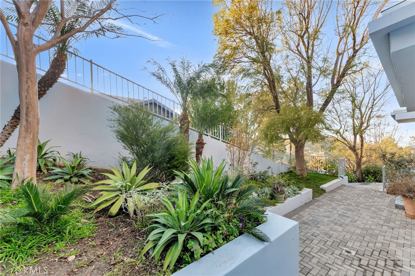
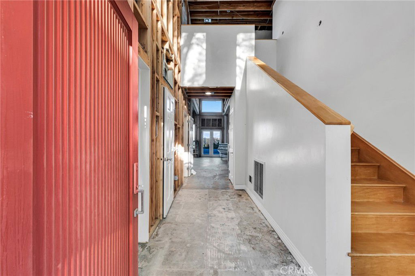
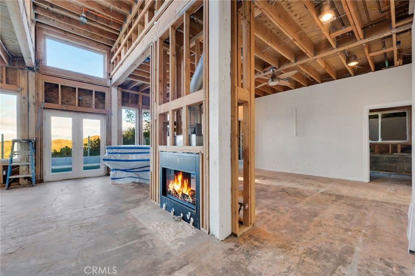
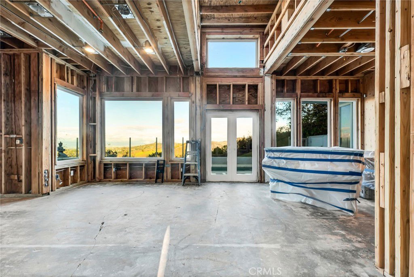
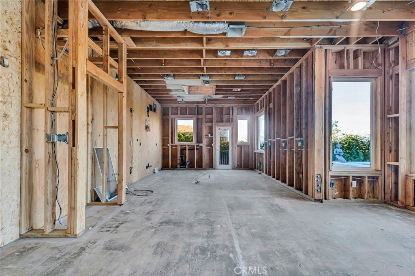
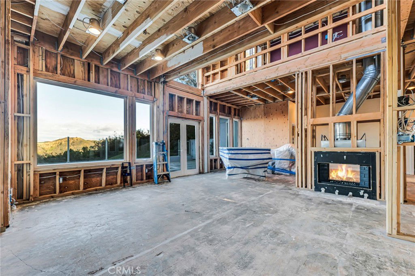
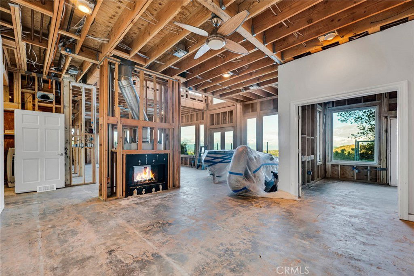
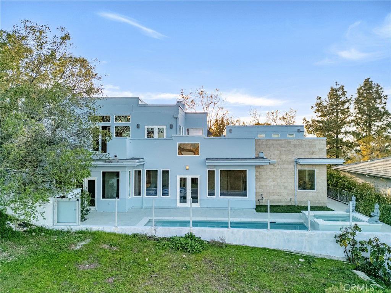
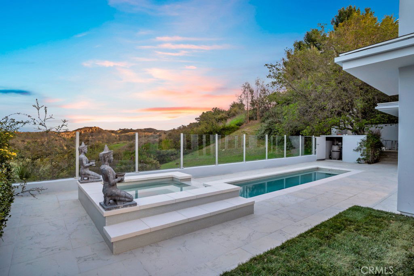
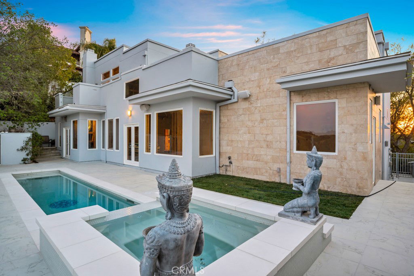
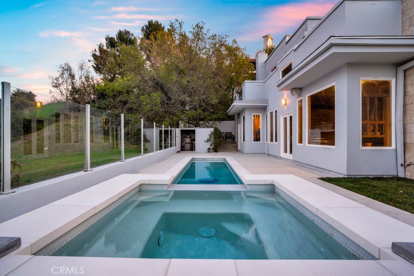
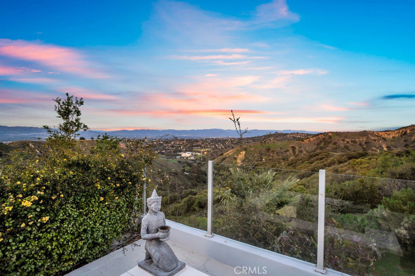
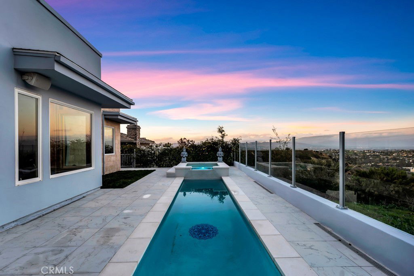
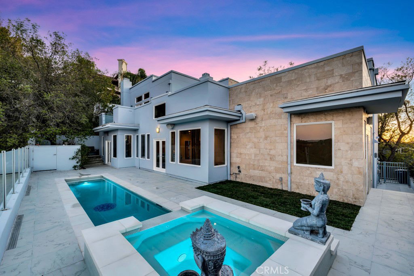
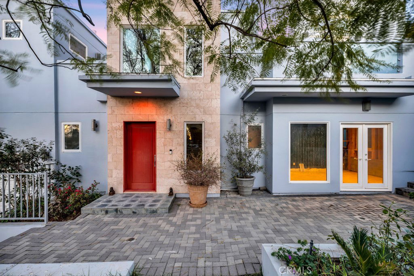
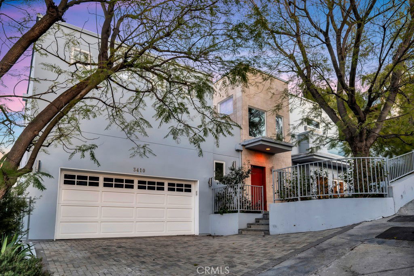
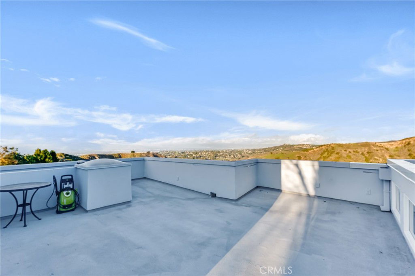
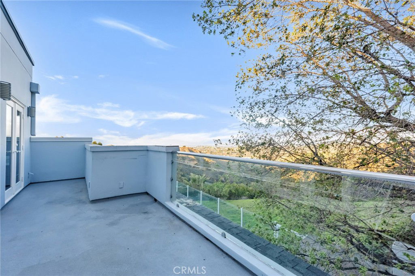
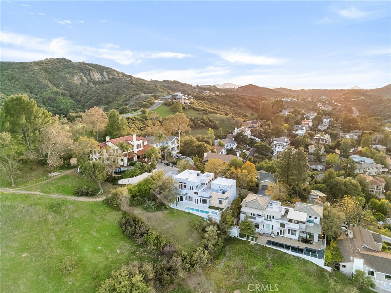
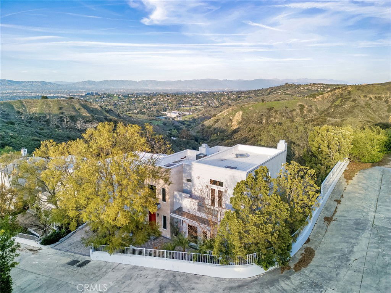
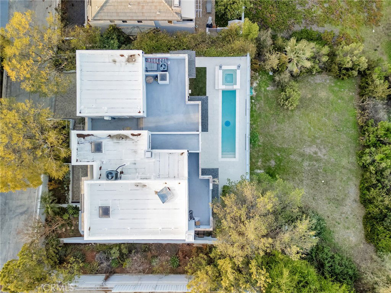
/u.realgeeks.media/makaremrealty/logo3.png)