1220 Country Club Drive, Burbank, CA 91501
- $1,550,000
- 4
- BD
- 5
- BA
- 2,624
- SqFt
- List Price
- $1,550,000
- Price Change
- ▼ $75,000 1750317672
- Status
- PENDING
- MLS#
- BB25064691
- Year Built
- 1960
- Bedrooms
- 4
- Bathrooms
- 5
- Living Sq. Ft
- 2,624
- Lot Size
- 5,588
- Acres
- 0.13
- Lot Location
- Back Yard, Front Yard
- Days on Market
- 104
- Property Type
- Single Family Residential
- Property Sub Type
- Single Family Residence
- Stories
- Three Or More Levels
Property Description
A Rare Architectural Gem in the Burbank Hills Perched high in the coveted Burbank Hills, this iconic Mid-Century Modern residence is a masterwork designed by architect Frank Larson—an exceedingly rare offering that exemplifies the purity of the era’s design. Boldly modern yet harmoniously integrated into its natural surroundings, the home showcases an iconic butterfly roofline, original breeze block accents, and a composition of period-authentic details that reflect timeless sophistication. Tucked near the top of prestigious Country Club Drive, this enclave is renowned for its architectural diversity, sense of privacy, and serene atmosphere—offering a true escape from the city’s pace while maintaining effortless access to the best of Burbank and Los Angeles. The top floor is a dramatic statement in form and function: soaring, angled ceilings create volume and light in the expansive living room, which opens seamlessly to a full-width balcony with sweeping views. A striking double-sided iron fireplace anchors both the living space and the formal dining room, which overlooks a tranquil, secluded yard and patio. The kitchen—tastefully updated with stone countertops and high-end appliances—strikes a perfect balance between contemporary functionality and respect for the home’s architectural heritage. The mid-level offers four spacious bedrooms, ideal for restful retreats or refined home office setups. Additional features include a private gym, a wine cellar, and a three-car garage—all contributing to the elevated lifestyle this residence affords. This is more than a home—it's a rare opportunity to inhabit a piece of architectural history, re imagined for modern living.
Additional Information
- Appliances
- Dishwasher, Electric Cooktop, Microwave, Refrigerator
- Pool Description
- None
- Fireplace Description
- Dining Room, Living Room, Multi-Sided
- Heat
- Central
- Cooling
- Yes
- Cooling Description
- Central Air
- View
- Mountain(s)
- Patio
- Open, Patio
- Garage Spaces Total
- 3
- Sewer
- Public Sewer
- Water
- Public
- School District
- Burbank Unified
- Interior Features
- Balcony, Ceiling Fan(s), Separate/Formal Dining Room, Elevator, Track Lighting
- Attached Structure
- Detached
- Number Of Units Total
- 1
Listing courtesy of Listing Agent: Grace Miranda (mirandaoffer@gmail.com) from Listing Office: Keller Williams Realty World Media Center.
Mortgage Calculator
Based on information from California Regional Multiple Listing Service, Inc. as of . This information is for your personal, non-commercial use and may not be used for any purpose other than to identify prospective properties you may be interested in purchasing. Display of MLS data is usually deemed reliable but is NOT guaranteed accurate by the MLS. Buyers are responsible for verifying the accuracy of all information and should investigate the data themselves or retain appropriate professionals. Information from sources other than the Listing Agent may have been included in the MLS data. Unless otherwise specified in writing, Broker/Agent has not and will not verify any information obtained from other sources. The Broker/Agent providing the information contained herein may or may not have been the Listing and/or Selling Agent.
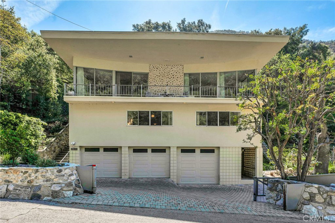
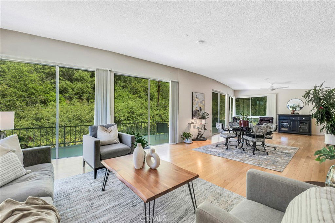
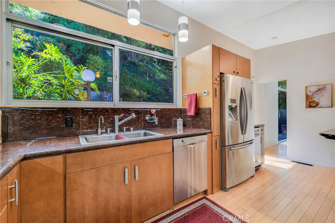
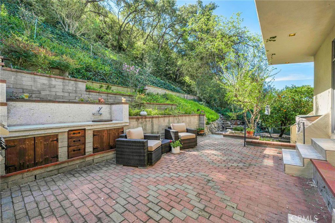
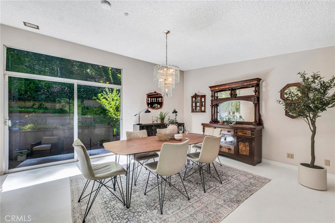
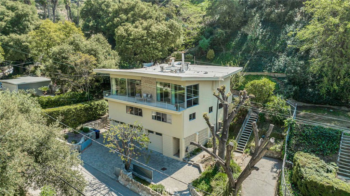
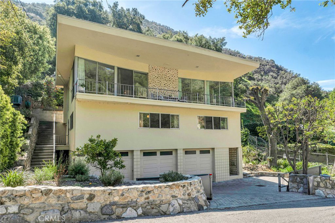
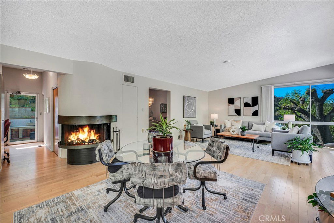
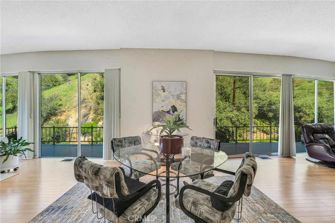
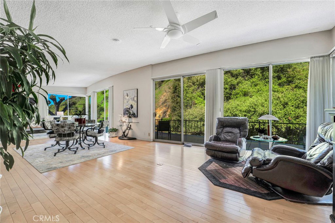
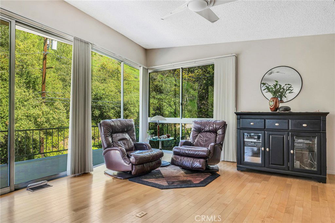
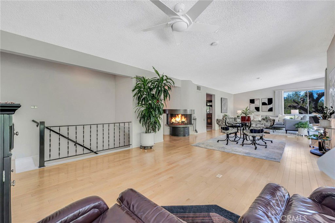
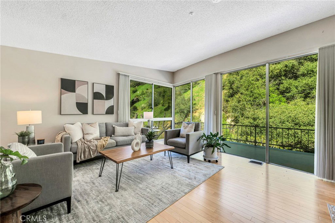
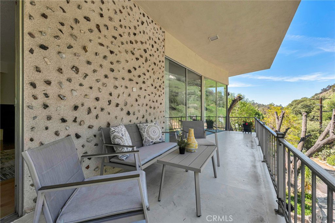
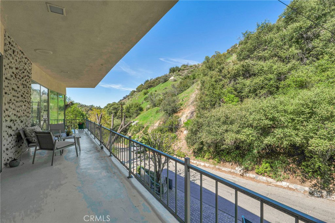
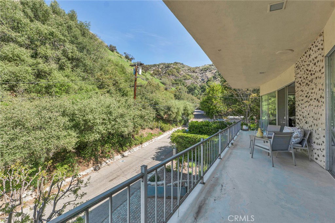
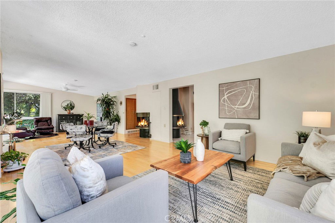
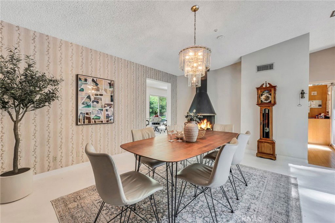
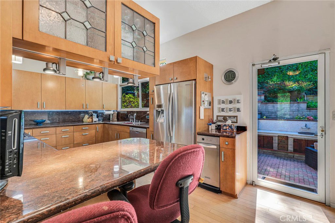
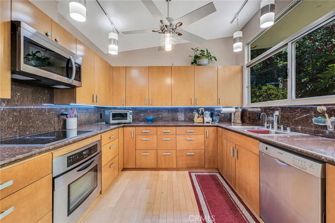
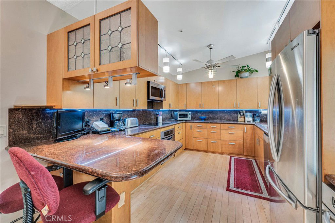
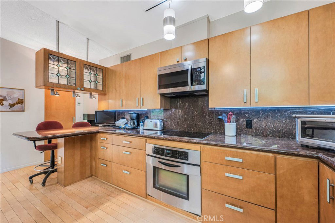
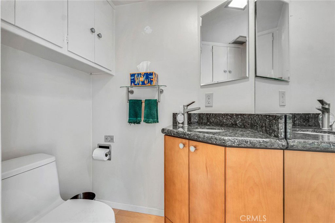
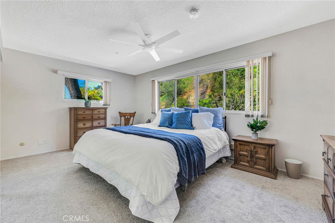
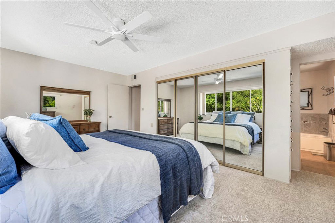
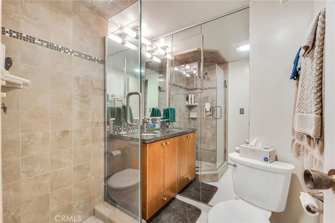
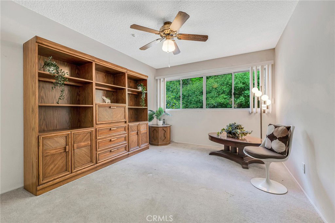
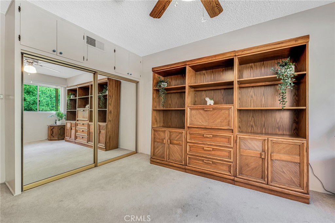
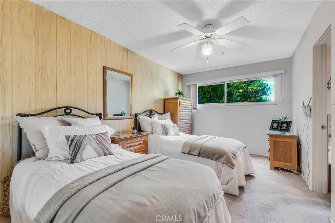
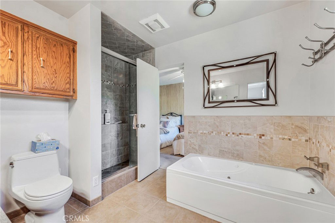
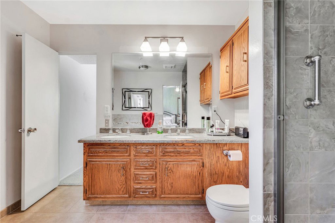
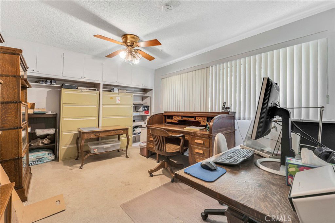
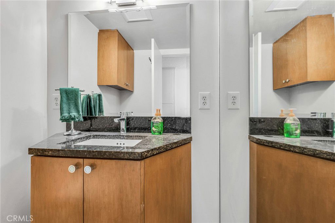
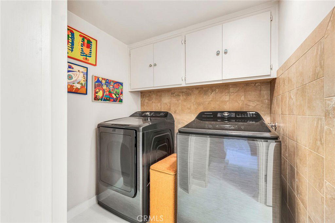
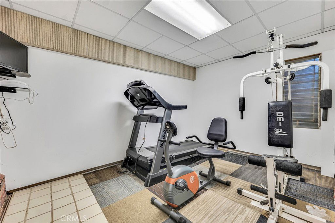
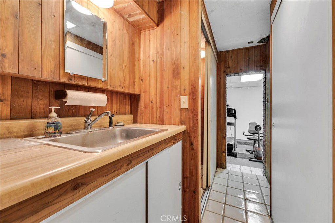
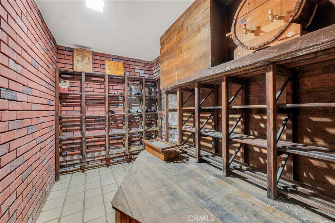
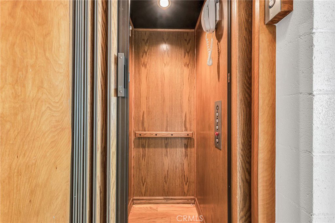
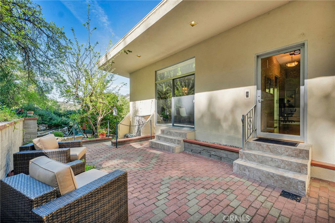
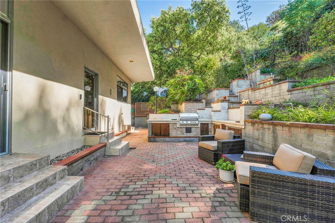
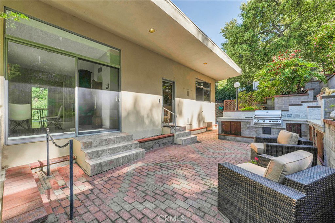
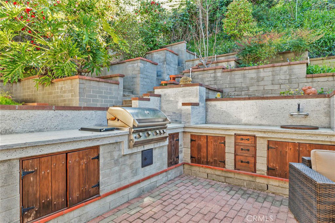
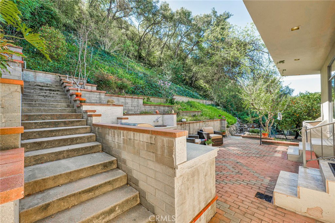
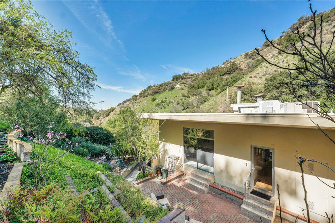
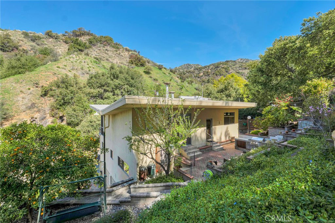
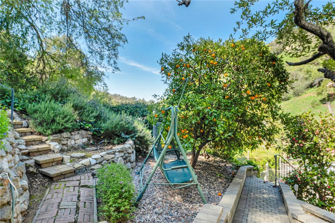
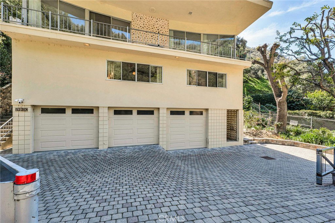
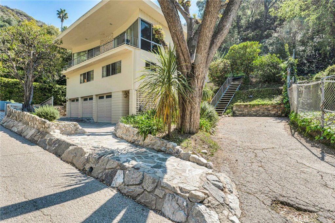
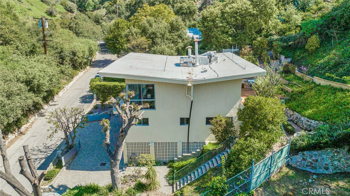
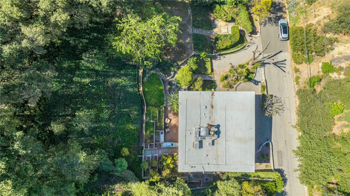
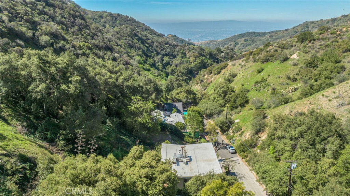
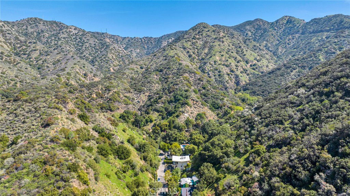
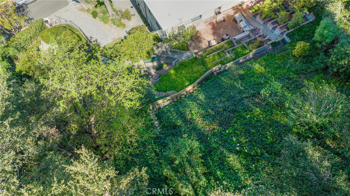
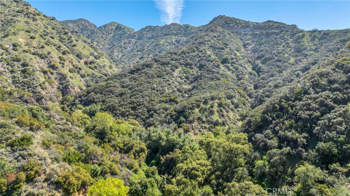
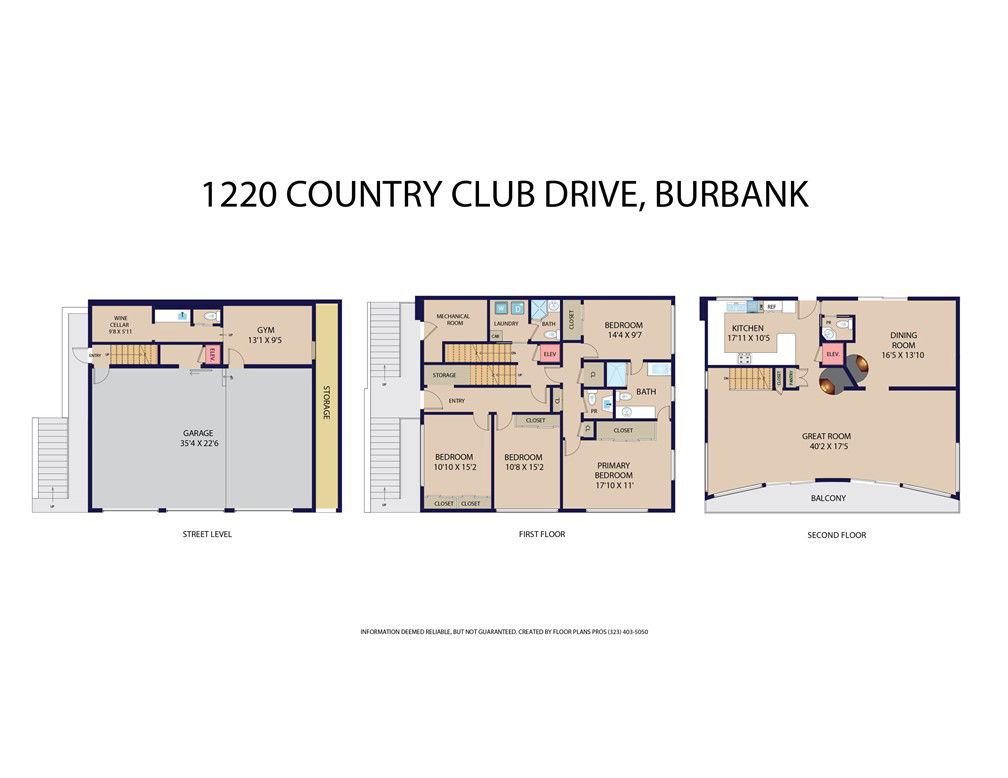
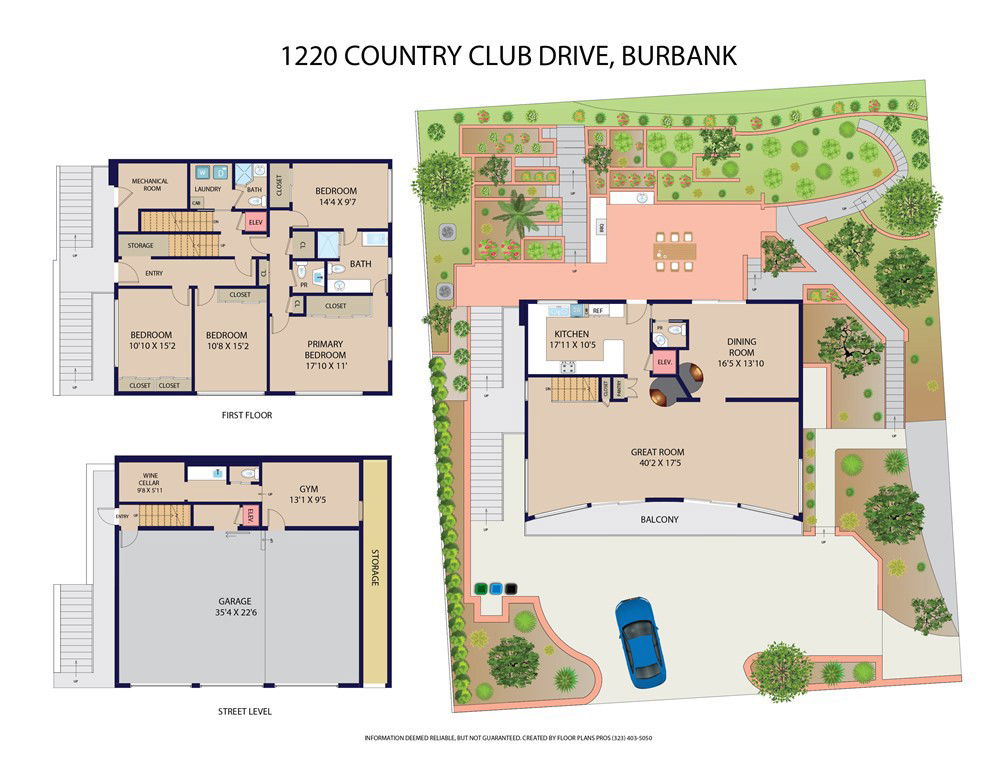
/u.realgeeks.media/makaremrealty/logo3.png)