9717 Via Roma, Burbank, CA 91504
- $575,000
- 2
- BD
- 3
- BA
- 1,302
- SqFt
- List Price
- $575,000
- Status
- ACTIVE UNDER CONTRACT
- MLS#
- 25578729
- Year Built
- 1975
- Bedrooms
- 2
- Bathrooms
- 3
- Living Sq. Ft
- 1,302
- Lot Size
- 444,199
- Acres
- 10.20
- Days on Market
- 12
- Property Type
- Condo
- Style
- Traditional
- Property Sub Type
- Condominium
- Stories
- Two Levels
Property Description
Make your home in the sought-after hillside community of Cabrini Villas. This charming 2-bedroom, 3-bathroom townhome is well maintained and offers 1,302 square feet of comfort, convenience, and value. Spacious living room with fireplace and private patio. Functional kitchen with ample cabinets and counter space. Two generous upstairs bedrooms with en suite bathrooms and walk-in closets. Central HVAC. In-unit laundry. Direct access 2-car garage. Residents also enjoy amenities, including tennis courts, pools, clubhouse and security. Close to Burbank Airport, downtown Burbank, and major freeways.
Additional Information
- HOA
- 850
- Frequency
- Monthly
- Association Amenities
- Pool, Pet Restrictions, Tennis Court(s)
- Appliances
- Dishwasher, Microwave, Oven, Range, Dryer, Washer
- Pool Description
- Community, Association
- Fireplace Description
- Living Room
- Heat
- Central
- Cooling
- Yes
- Cooling Description
- Central Air
- View
- Hills
- Patio
- Covered
- Garage Spaces Total
- 2
- Pets
- Call
- Attached Structure
- Attached
- Number Of Units Total
- 863
Listing courtesy of Listing Agent: Lilian Han (realtor.lilianhan@gmail.com) from Listing Office: Dream Realty & Investments Inc.
Mortgage Calculator
Based on information from California Regional Multiple Listing Service, Inc. as of . This information is for your personal, non-commercial use and may not be used for any purpose other than to identify prospective properties you may be interested in purchasing. Display of MLS data is usually deemed reliable but is NOT guaranteed accurate by the MLS. Buyers are responsible for verifying the accuracy of all information and should investigate the data themselves or retain appropriate professionals. Information from sources other than the Listing Agent may have been included in the MLS data. Unless otherwise specified in writing, Broker/Agent has not and will not verify any information obtained from other sources. The Broker/Agent providing the information contained herein may or may not have been the Listing and/or Selling Agent.
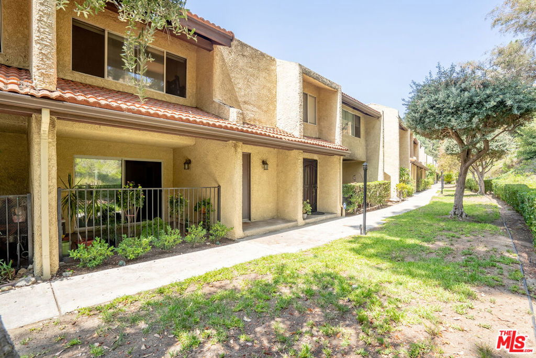
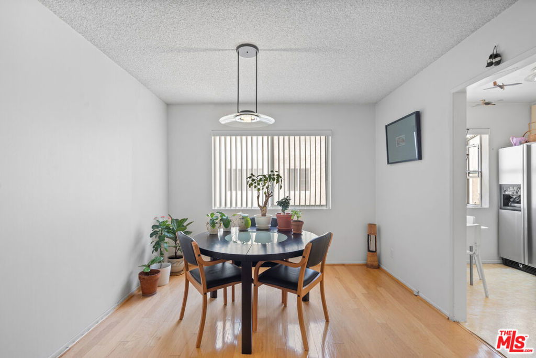
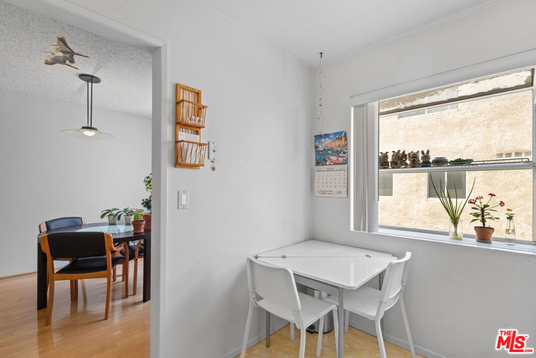
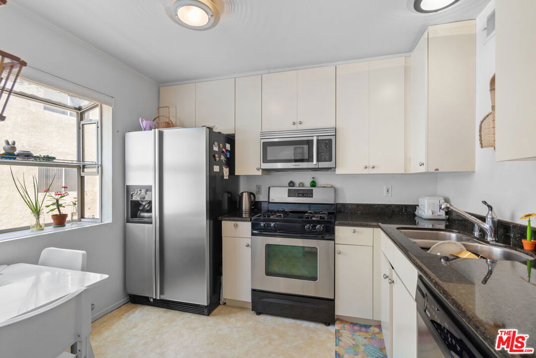
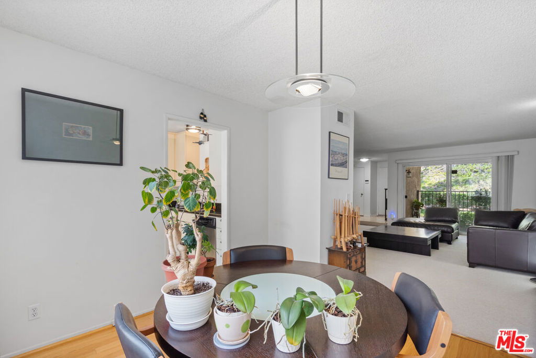
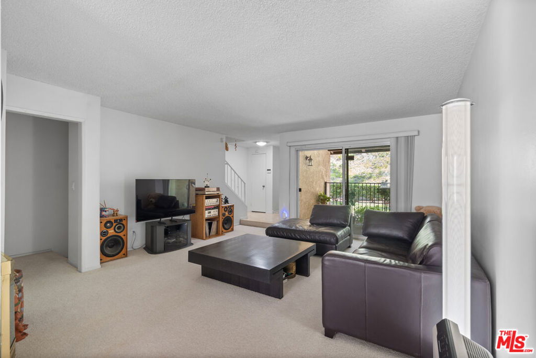
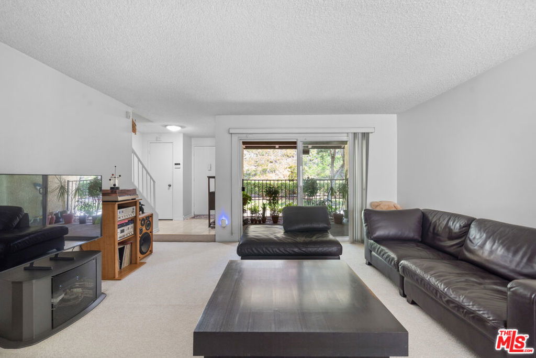
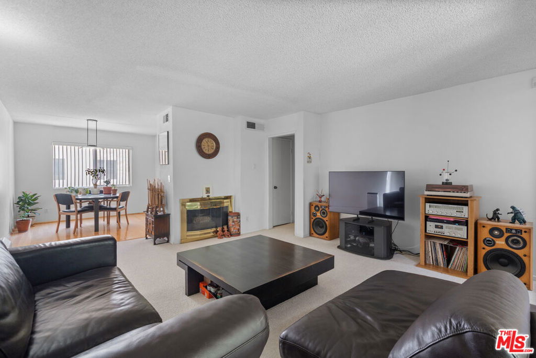
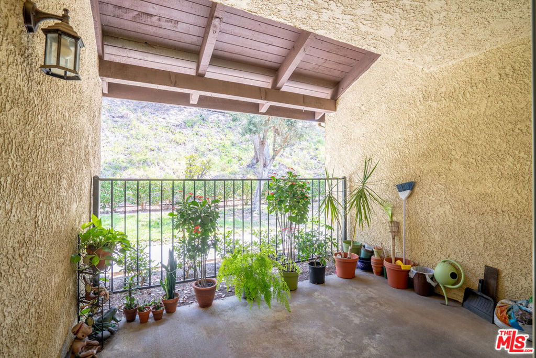
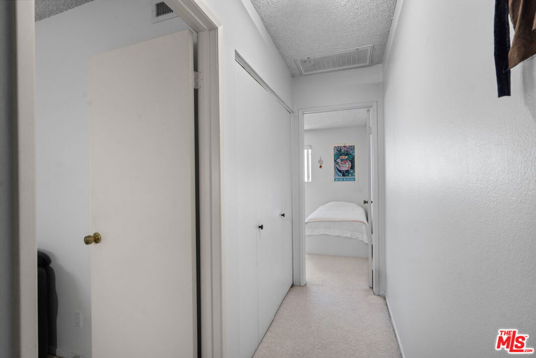
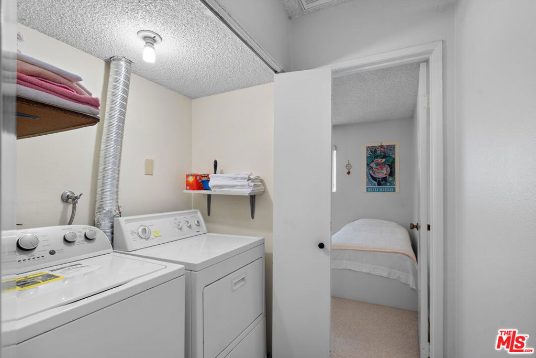
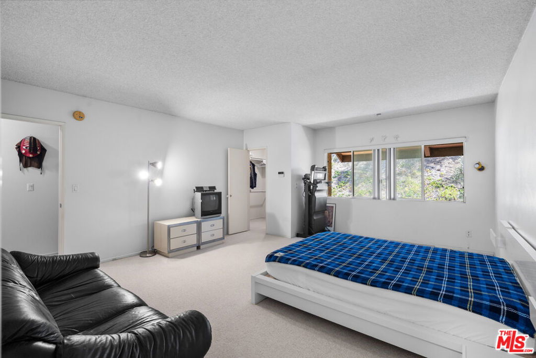
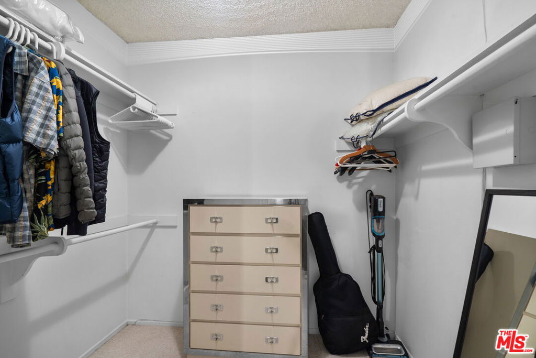
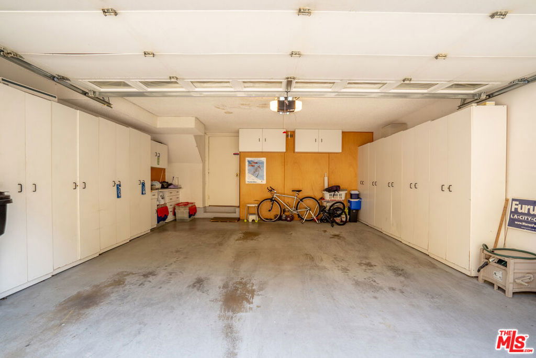
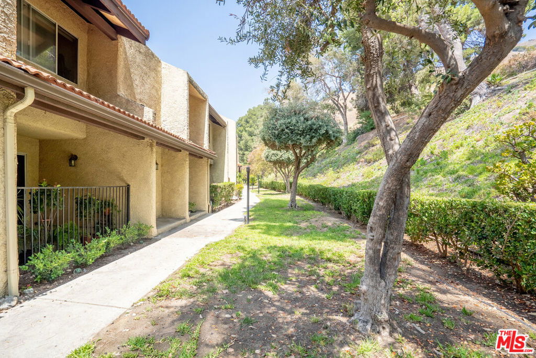
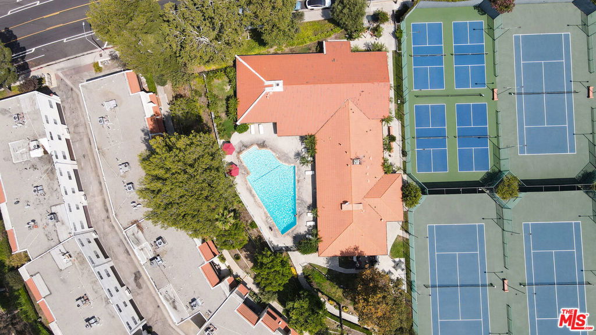
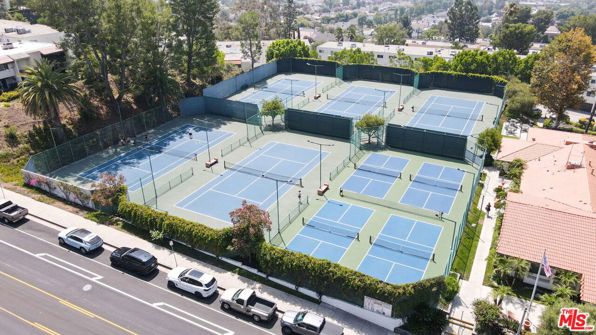
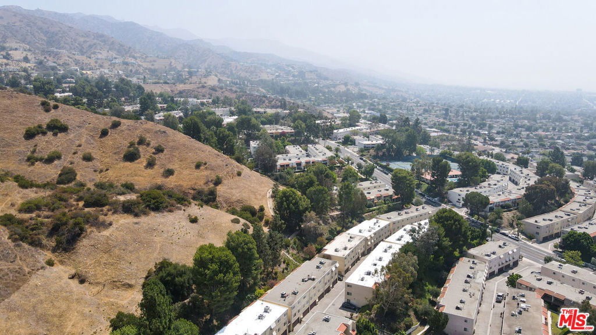
/u.realgeeks.media/makaremrealty/logo3.png)