989 Coronado Drive, Glendale, CA 91206
- $1,455,000
- 3
- BD
- 2
- BA
- 1,888
- SqFt
- List Price
- $1,455,000
- Price Change
- ▼ $40,000 1751162801
- Status
- ACTIVE UNDER CONTRACT
- MLS#
- GD25134825
- Year Built
- 1928
- Bedrooms
- 3
- Bathrooms
- 2
- Living Sq. Ft
- 1,888
- Lot Size
- 6,353
- Acres
- 0.15
- Lot Location
- Front Yard, Garden, Sprinklers In Rear, Sprinklers In Front, Lawn, Landscaped, Near Public Transit, Sprinklers Timer, Sprinkler System, Street Level, Trees, Walkstreet, Yard
- Days on Market
- 23
- Property Type
- Single Family Residential
- Property Sub Type
- Single Family Residence
- Stories
- One Level
Property Description
Wonderful Spanish home in sought after Rossmoyne area. First time on the market in almost 30 years. Walk in through the inviting courtyard and beautiful door to an impressive large living room with original architecturally designed coffered ceilings. A focal point in the living room is the antique carved fireplace mantel which highlights this beautiful open room along with gleaming hardwood floors throughout. Enjoy entertaining in the oversized formal dining room, also with beautiful coffered ceilings, that flows from the open living room. A lovely arched breakfast room opens to the kitchen which has glass door cabinets and stainless steel appliances. Laundry room conveniently located off kitchen with doorway to rear yard. The primary suite with 3/4 bath has an office/nursery/bonus area which is a plus. All of the bedrooms are large in size. Remodeled full bath in hallway. Private backyard and patio. Complete with a newer solar system. The components in this home have been meticulously maintained by the current owners. The home measures larger than assessor records. Measures 2025 sq. ft. per REST. Conveniently located to shopping, schools, Nibley Park, the new soon to be built Erewhon, Vons, Whole Foods, Trader Joe's and more. Don't miss seeing this spectacular property.
Additional Information
- Other Buildings
- Shed(s)
- Appliances
- Dishwasher, Electric Oven, Gas Cooktop, Disposal, Range Hood, Self Cleaning Oven, Water Heater
- Pool Description
- None
- Fireplace Description
- Decorative, Gas Starter, Living Room
- Heat
- Central, Forced Air, Natural Gas
- Cooling
- Yes
- Cooling Description
- Central Air
- View
- Mountain(s), Neighborhood
- Exterior Construction
- Stucco, Copper Plumbing
- Patio
- Rear Porch, Front Porch, Open, Patio, Stone
- Roof
- Flat, Rolled/Hot Mop, Spanish Tile
- Garage Spaces Total
- 2
- Sewer
- Public Sewer
- Water
- Public
- School District
- Glendale Unified
- Elementary School
- White
- Middle School
- Wilson
- High School
- Glendale
- Interior Features
- Breakfast Area, Block Walls, Ceiling Fan(s), Coffered Ceiling(s), Separate/Formal Dining Room, High Ceilings, Laminate Counters, Open Floorplan, Storage, Track Lighting, All Bedrooms Down, Primary Suite
- Attached Structure
- Detached
- Number Of Units Total
- 1
Listing courtesy of Listing Agent: Judy Schlegel (judy4re@aol.com) from Listing Office: Re/Max Tri-City Realty.
Mortgage Calculator
Based on information from California Regional Multiple Listing Service, Inc. as of . This information is for your personal, non-commercial use and may not be used for any purpose other than to identify prospective properties you may be interested in purchasing. Display of MLS data is usually deemed reliable but is NOT guaranteed accurate by the MLS. Buyers are responsible for verifying the accuracy of all information and should investigate the data themselves or retain appropriate professionals. Information from sources other than the Listing Agent may have been included in the MLS data. Unless otherwise specified in writing, Broker/Agent has not and will not verify any information obtained from other sources. The Broker/Agent providing the information contained herein may or may not have been the Listing and/or Selling Agent.
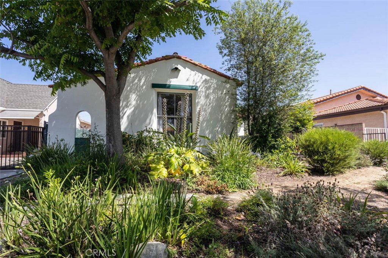
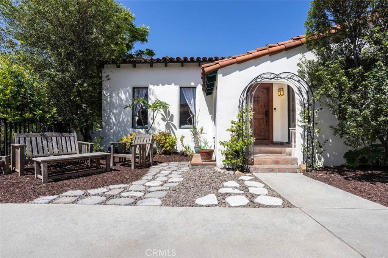
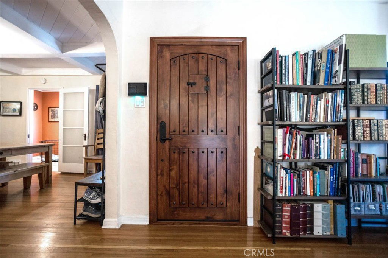
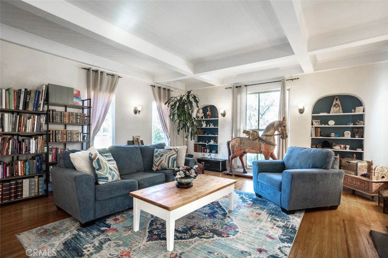
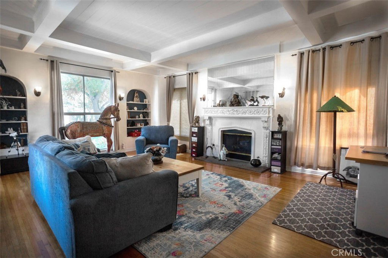
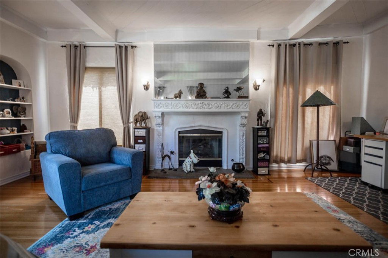
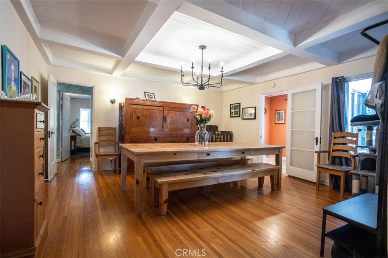
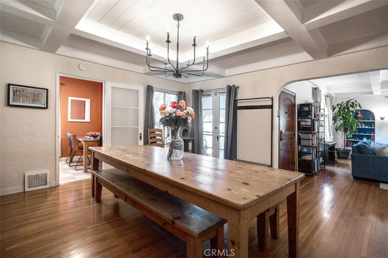
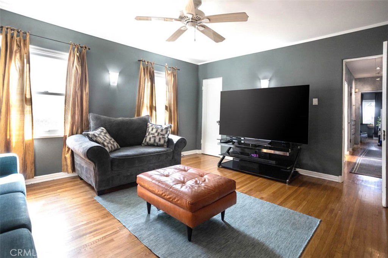
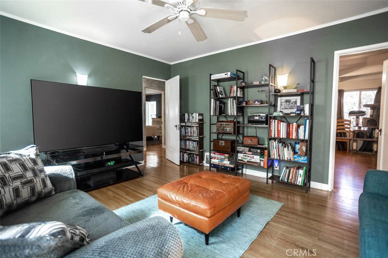
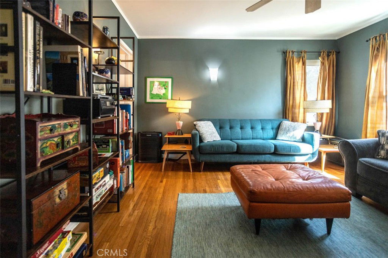
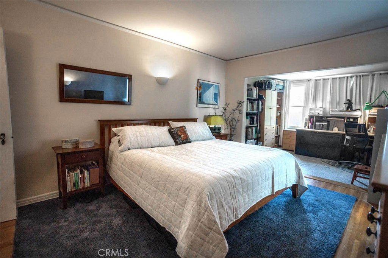
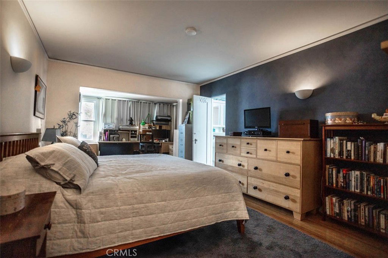
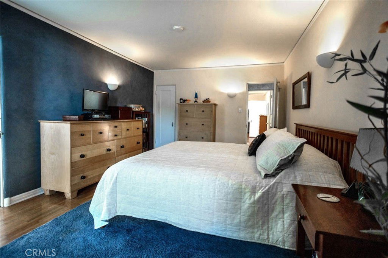
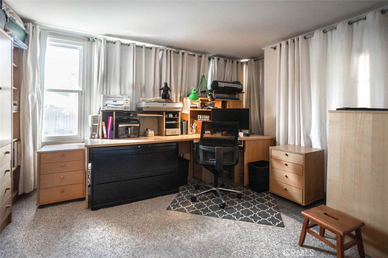
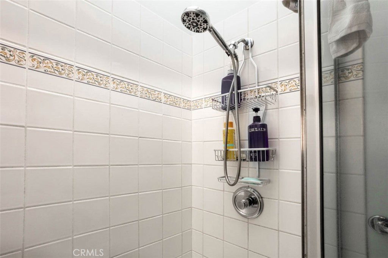
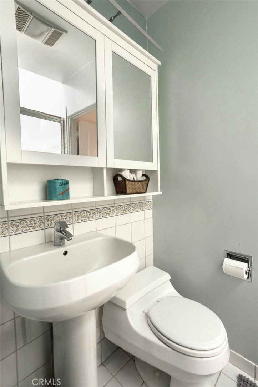
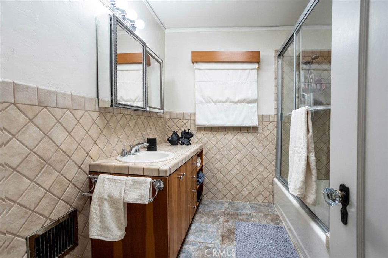
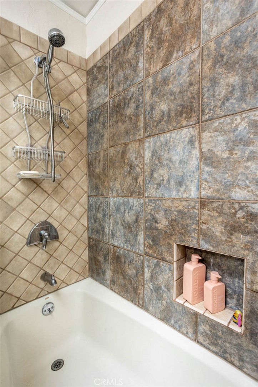
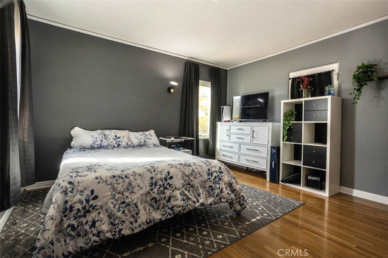
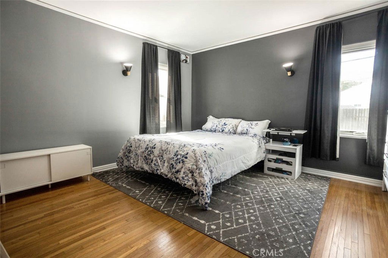
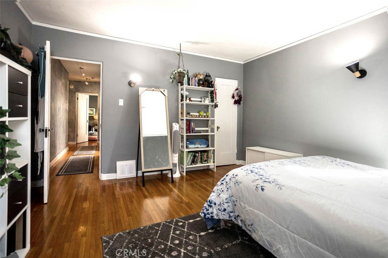
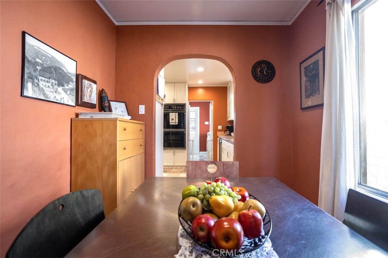
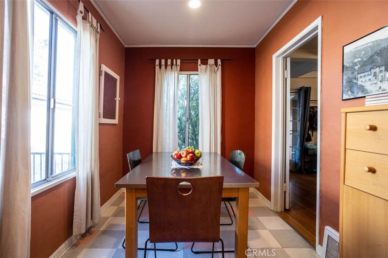
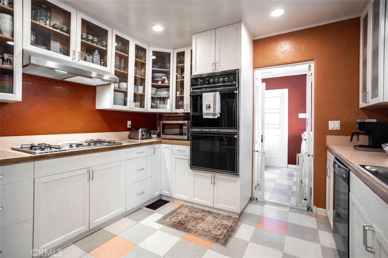
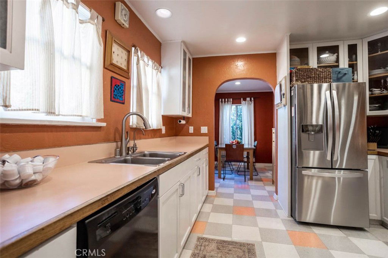
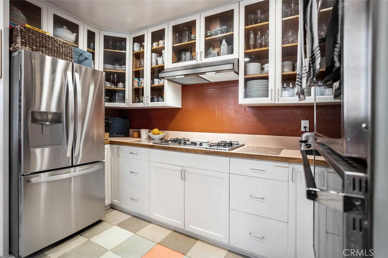
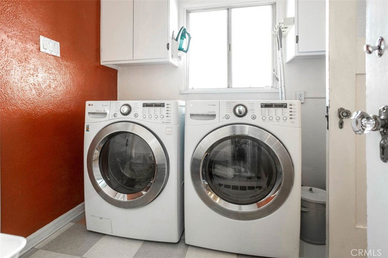
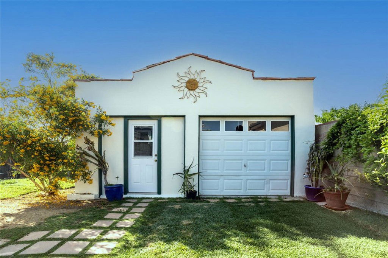
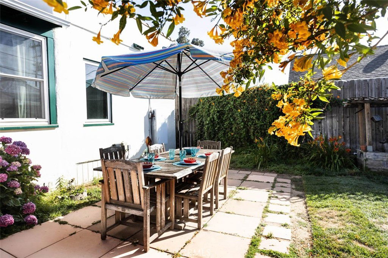
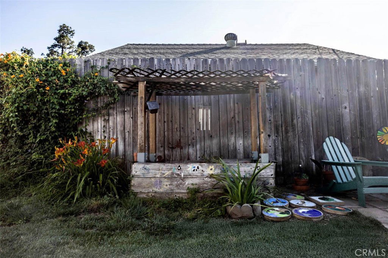
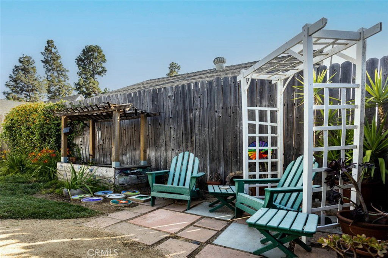
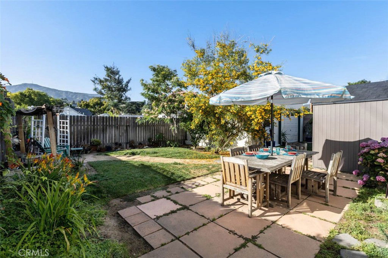
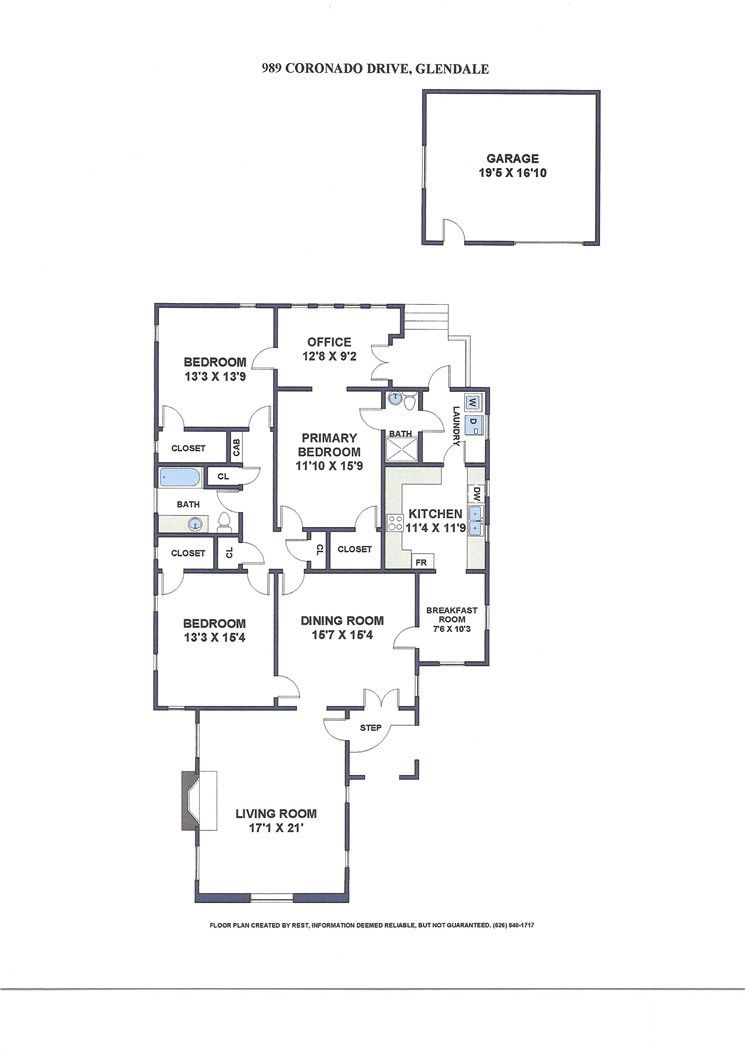
/u.realgeeks.media/makaremrealty/logo3.png)