2118 Glen Ivy Drive, Glendale, CA 91206
- $1,295,000
- 3
- BD
- 2
- BA
- 1,638
- SqFt
- List Price
- $1,295,000
- Status
- PENDING
- MLS#
- BB25142772
- Year Built
- 1925
- Bedrooms
- 3
- Bathrooms
- 2
- Living Sq. Ft
- 1,638
- Lot Size
- 6,143
- Acres
- 0.14
- Lot Location
- 0-1 Unit/Acre
- Days on Market
- 12
- Property Type
- Single Family Residential
- Property Sub Type
- Single Family Residence
- Stories
- One Level
Property Description
This enchanting Spanish Revival home is nestled in Glenoaks Canyon, a highly desirable and peaceful neighborhood. Walk up the Saltillo-tile walkway into this 3-bedroom, 2-bathroom home and step into the spacious living room featuring arched windows, custom built-in shelves and a cozy fireplace. Enter the bright and airy open floor plan into the updated kitchen with quartz countertops, stainless steel appliances and Kraftmaid cabinetry. The lower floor of the house includes a bathroom with walk-in shower and a bedroom with custom closet barn-doors. The second level of the house, built in the 1950’s, boasts a family room, a 2nd bath and two sunlit bedrooms. Moving into the backyard , you’ll find upper and lower levels, perfect for entertaining, gardening or outdoor dining. All trees have been trimmed annually by a professional arborist, and remained unscathed by strong January windstorms. The front yard has been professionally designed with drought-tolerant native plants for low maintenance and features hard-wired landscape lighting. Note that the semi-finished basement offers extra storage space, potential workshop or a blank slate for future projects. In addition to the safe and ample street parking, the unique detached one-car garage adds to the vintage charm. This home is a rare find - offering thoughtful upgrades, classic style and a coveted location.
Additional Information
- Appliances
- 6 Burner Stove, Dishwasher, ENERGY STAR Qualified Appliances, Free-Standing Range, Disposal, Gas Oven, Gas Range, Ice Maker, Microwave, Tankless Water Heater
- Pool Description
- None
- Fireplace Description
- Gas Starter, Living Room, Wood Burning
- Heat
- Central
- Cooling
- Yes
- Cooling Description
- Central Air
- View
- Hills, Mountain(s), Panoramic
- Roof
- Flat
- Garage Spaces Total
- 1
- Sewer
- Public Sewer
- Water
- Public
- School District
- Glendale Unified
- Interior Features
- Crown Molding, Open Floorplan, Quartz Counters, Recessed Lighting, Storage, Unfurnished, Bedroom on Main Level
- Attached Structure
- Detached
- Number Of Units Total
- 1
Listing courtesy of Listing Agent: Anita Richards (anita.richards@redfin.com) from Listing Office: Redfin Corporation.
Mortgage Calculator
Based on information from California Regional Multiple Listing Service, Inc. as of . This information is for your personal, non-commercial use and may not be used for any purpose other than to identify prospective properties you may be interested in purchasing. Display of MLS data is usually deemed reliable but is NOT guaranteed accurate by the MLS. Buyers are responsible for verifying the accuracy of all information and should investigate the data themselves or retain appropriate professionals. Information from sources other than the Listing Agent may have been included in the MLS data. Unless otherwise specified in writing, Broker/Agent has not and will not verify any information obtained from other sources. The Broker/Agent providing the information contained herein may or may not have been the Listing and/or Selling Agent.
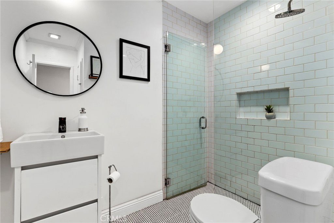
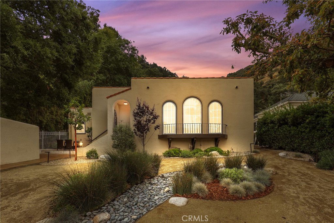
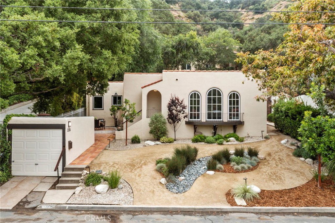
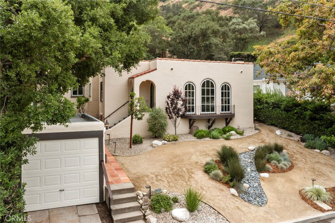
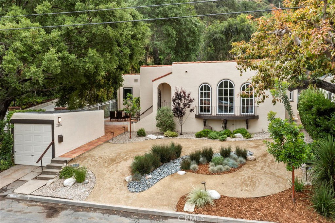
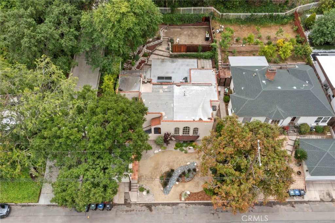
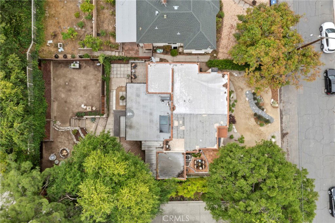
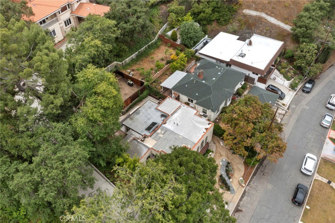
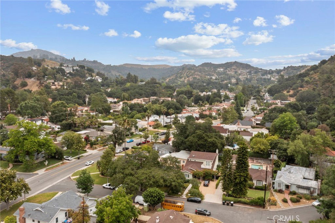
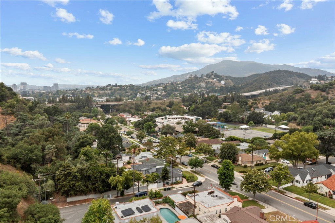
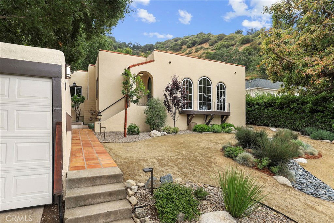
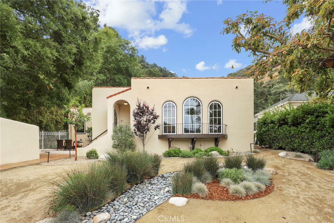
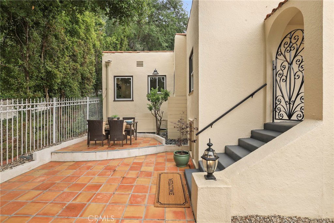
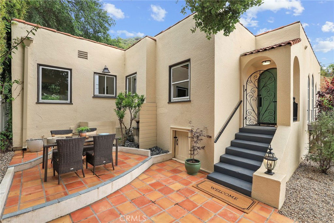
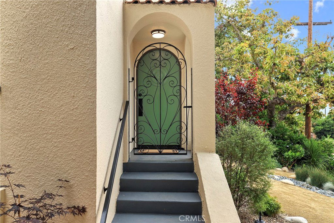
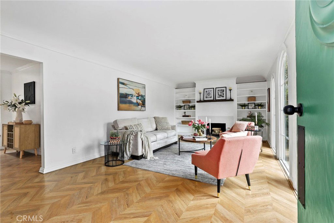
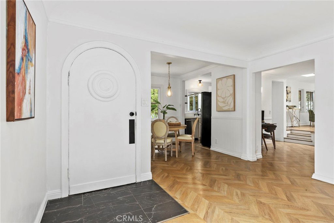
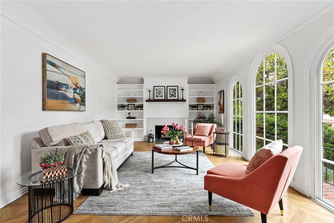
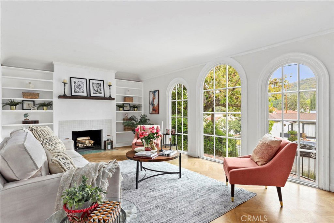
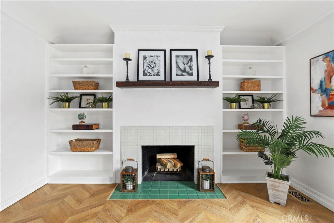
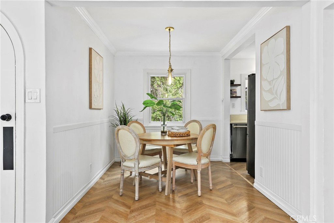
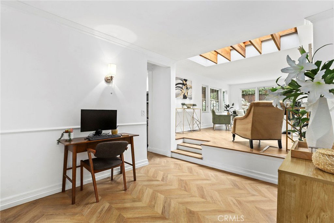
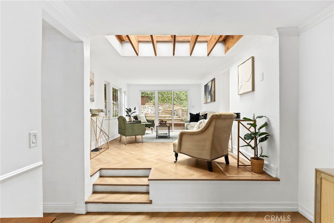
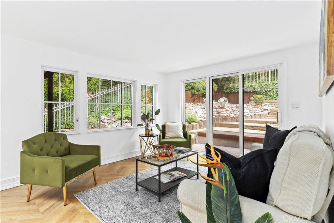
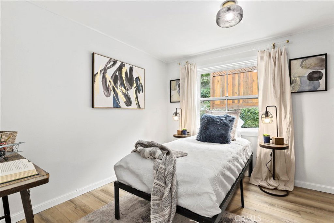
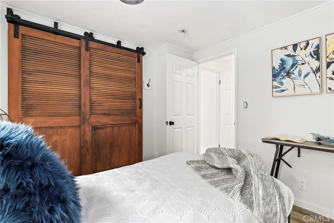
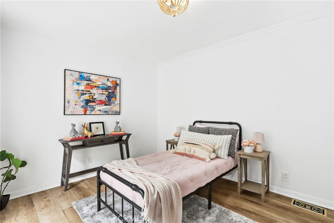
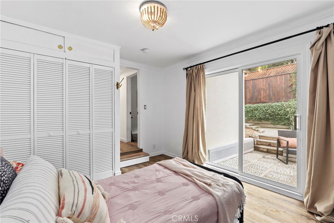
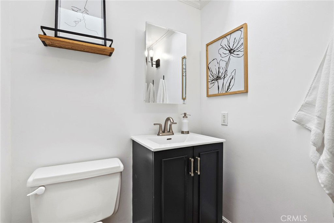
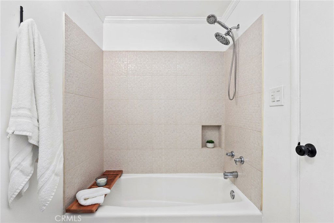
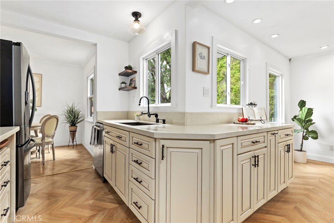
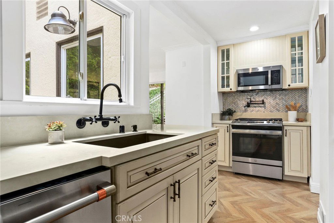
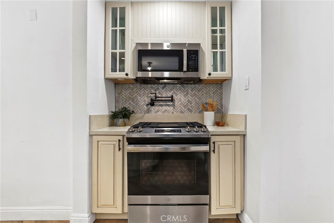
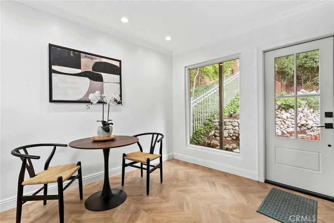
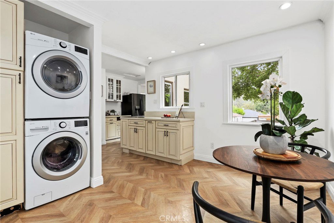
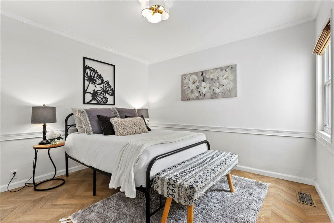
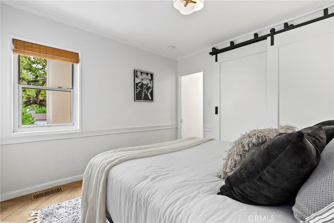
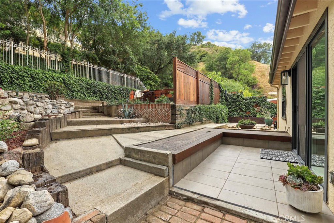
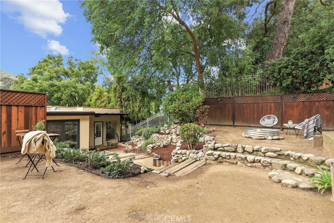
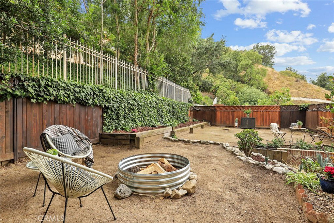
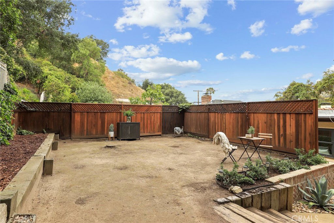
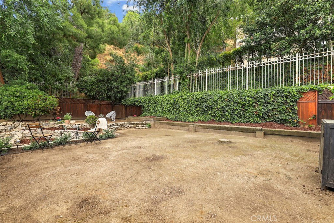
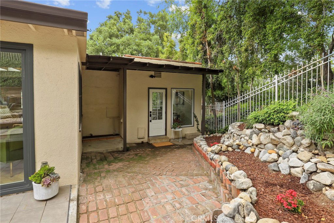
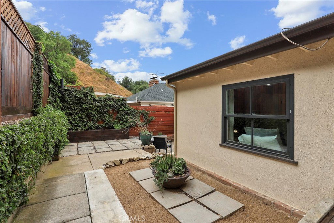
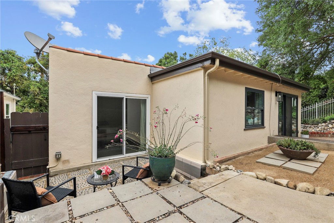
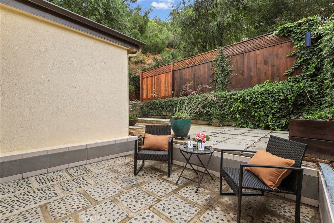
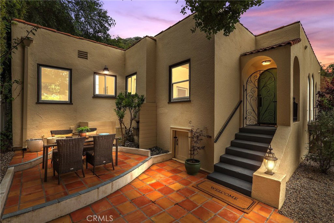
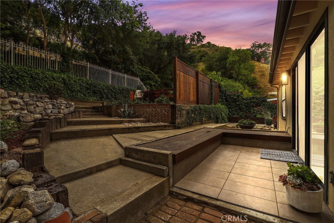
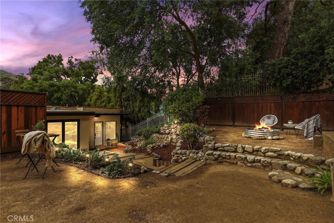
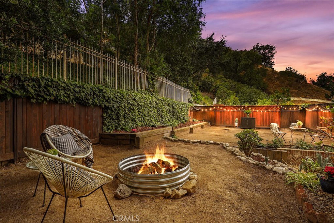
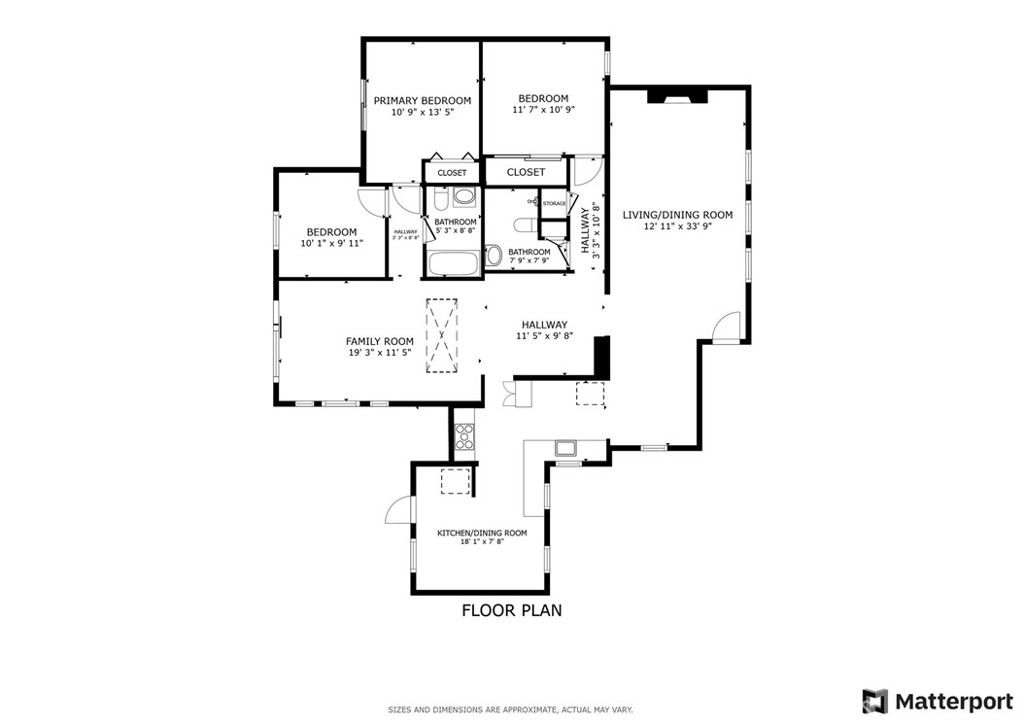
/u.realgeeks.media/makaremrealty/logo3.png)