1710 Santa Paula Place, Glendale, CA 91208
- $1,349,000
- 4
- BD
- 3
- BA
- 2,032
- SqFt
- List Price
- $1,349,000
- Price Change
- ▼ $50,000 1754449882
- Status
- ACTIVE UNDER CONTRACT
- MLS#
- 25555553
- Year Built
- 1926
- Bedrooms
- 4
- Bathrooms
- 3
- Living Sq. Ft
- 2,032
- Lot Size
- 5,636
- Acres
- 0.13
- Days on Market
- 40
- Property Type
- Single Family Residential
- Style
- Traditional
- Property Sub Type
- Single Family Residence
- Stories
- One Level
Property Description
Rare Opportunity in the Heart of Verdugo Woodlands! Located just steps from Glorietta Park and the tennis courts, this beautifully remodeled traditional home blends modern comfort with timeless charm. Every detail has been thoughtfully updated including dual-pane windows, newer HVAC, upgraded electrical and plumbing systems, fully owned solar, EV charger, and a built-in fire sprinkler system for added peace of mind. The chef's kitchen features granite countertops and flows seamlessly into the spacious family room, highlighted by vaulted ceilings and skylights that bathe the space in natural light. The serene primary suite offers French doors that open to the backyard and a luxurious spa-inspired bathroom complete with a European-style curbless shower, a floating vanity, and sleek finishes. The lush, private backyard is perfect for relaxing or entertaining and includes a detached guesthouse with full bath ideal for visitors, extended family, or a home office. Additional upgrades include newly refinished floors, fresh interior paint, and mature fruit bearing avocado & pomegranate trees. All this within walking distance to the award-winning Verdugo Woodlands Elementary and just minutes from Glendale Community College. A truly special home in a coveted neighborhood!
Additional Information
- Other Buildings
- Guest House
- Appliances
- Convection Oven, Dishwasher, Disposal, Microwave, Oven, Refrigerator, Dryer, Washer
- Pool Description
- None
- Fireplace Description
- Library
- Heat
- Central, Heat Pump
- Cooling
- Yes
- Cooling Description
- Central Air
- View
- None
- Exterior Construction
- Stucco
- Patio
- Open, Patio
- Roof
- Composition, Shingle
- Sewer
- Other
- School District
- Glendale Unified
- Interior Features
- Breakfast Bar, Separate/Formal Dining Room
- Attached Structure
- Detached
Listing courtesy of Listing Agent: Emory Donelson (emory@johnemory.com) from Listing Office: Estate Properties.
Mortgage Calculator
Based on information from California Regional Multiple Listing Service, Inc. as of . This information is for your personal, non-commercial use and may not be used for any purpose other than to identify prospective properties you may be interested in purchasing. Display of MLS data is usually deemed reliable but is NOT guaranteed accurate by the MLS. Buyers are responsible for verifying the accuracy of all information and should investigate the data themselves or retain appropriate professionals. Information from sources other than the Listing Agent may have been included in the MLS data. Unless otherwise specified in writing, Broker/Agent has not and will not verify any information obtained from other sources. The Broker/Agent providing the information contained herein may or may not have been the Listing and/or Selling Agent.
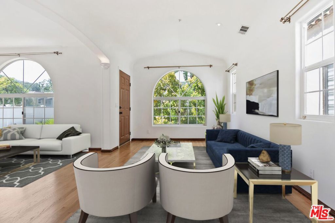
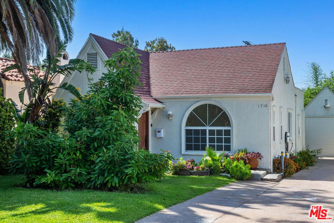
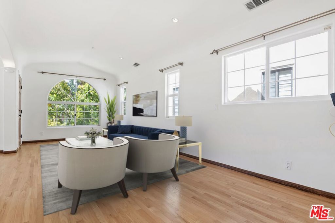
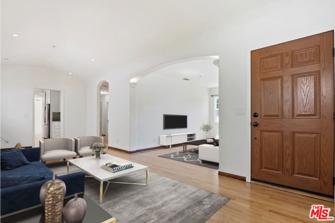
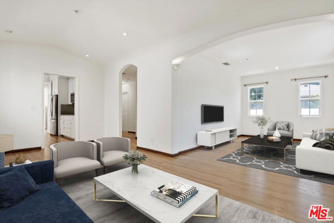
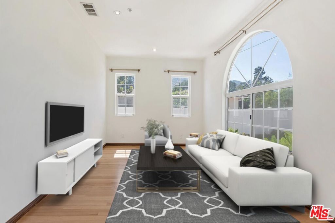
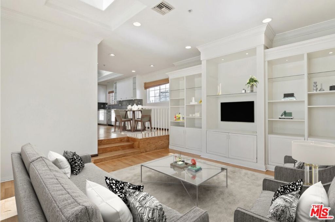
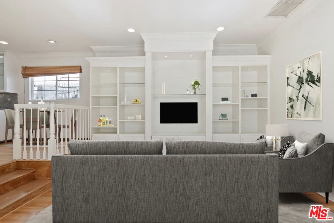
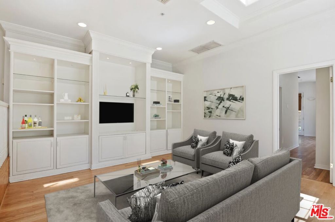
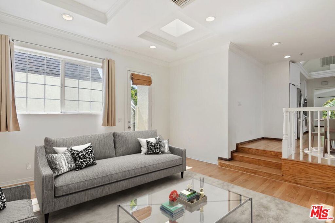
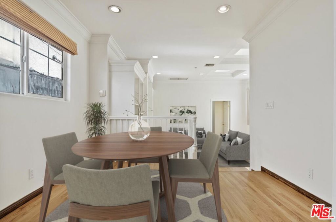
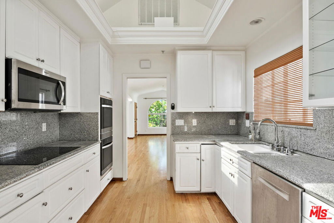
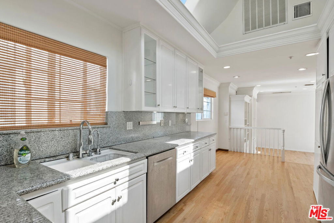
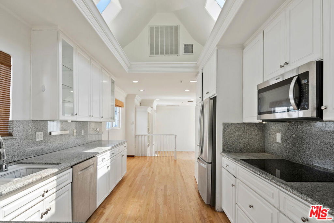
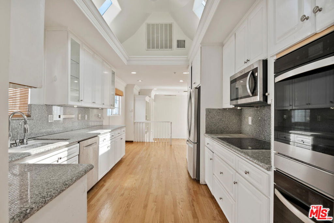
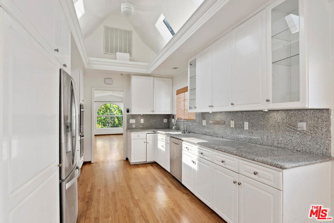
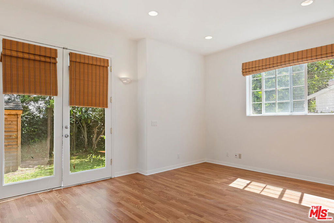
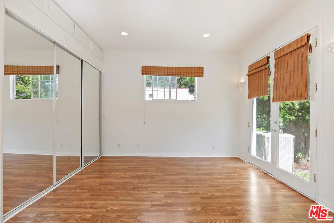
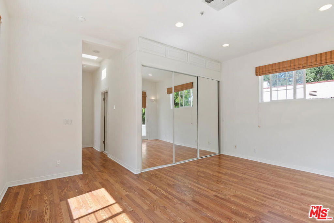
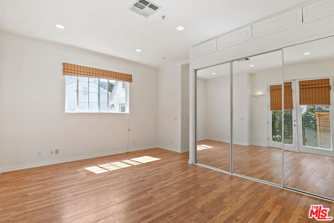
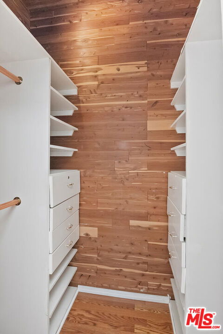
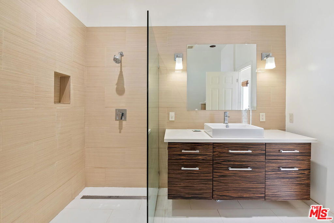
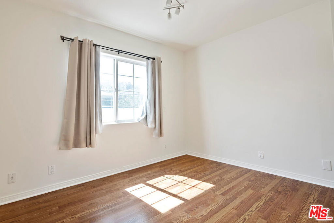
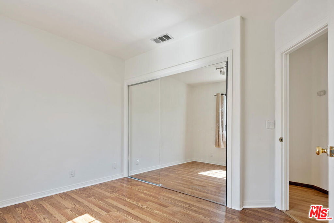
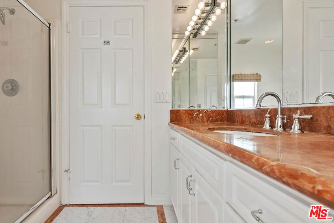
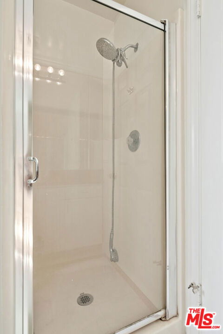
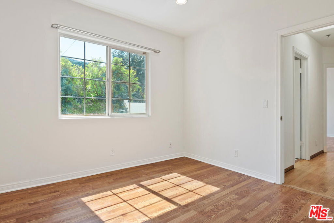
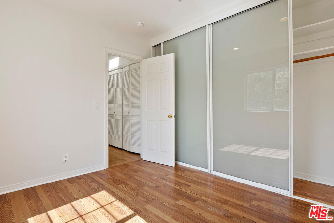
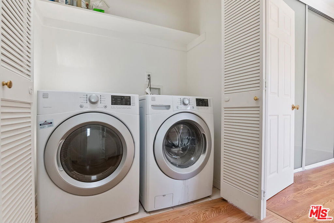
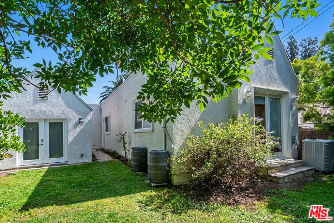
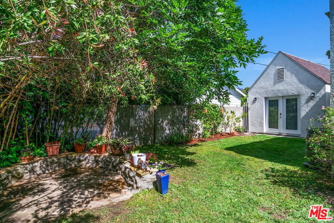
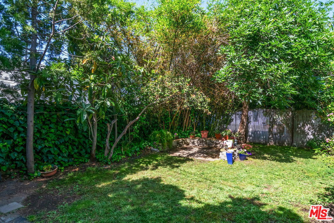
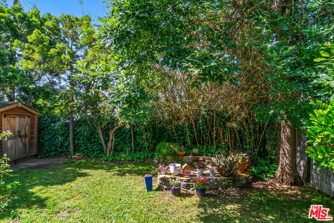
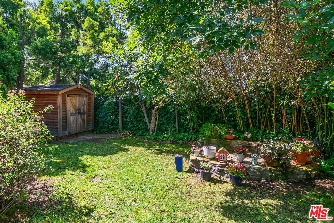
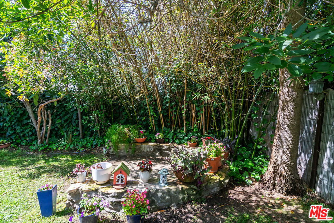
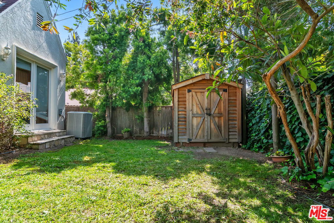
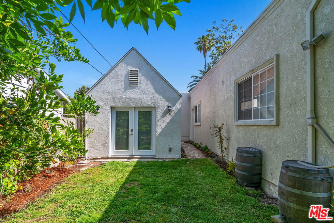
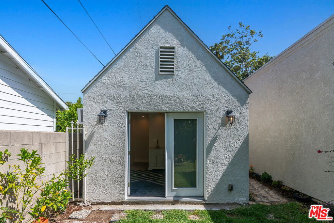
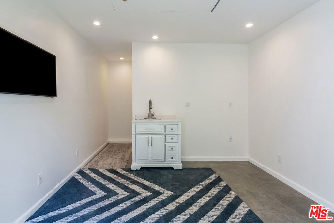
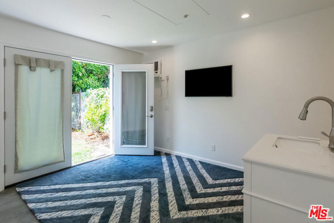
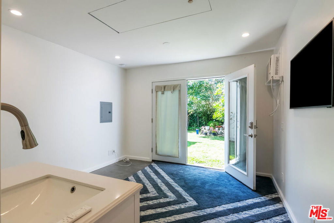
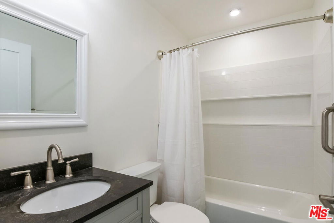
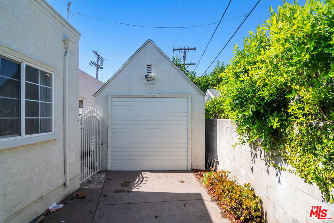
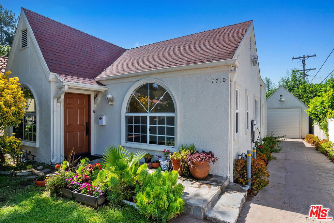
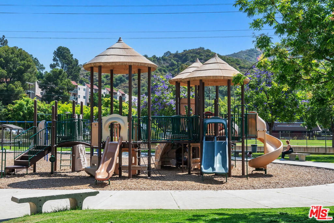
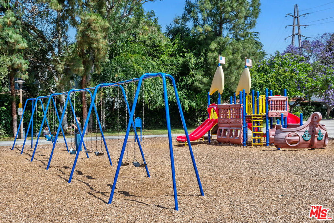
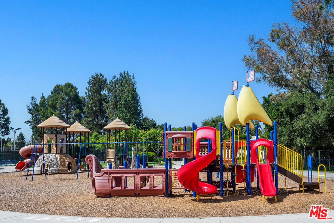
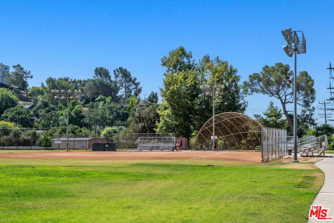
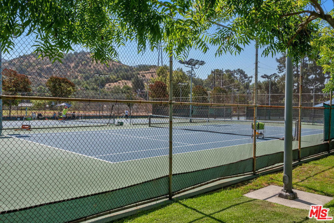
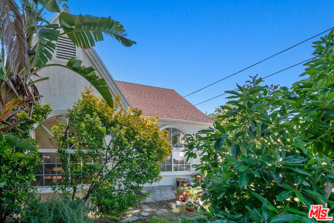
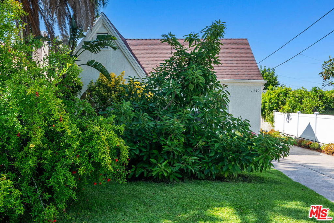
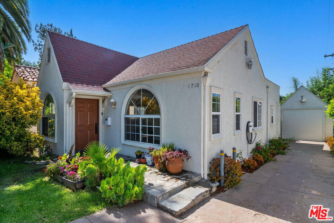
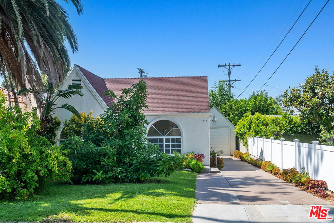
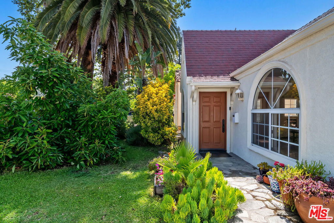
/u.realgeeks.media/makaremrealty/logo3.png)