1422 W Riverside Drive, Burbank, CA 91506
- $1,279,000
- 3
- BD
- 2
- BA
- 1,811
- SqFt
- List Price
- $1,279,000
- Price Change
- ▼ $70,000 1750901028
- Status
- ACTIVE UNDER CONTRACT
- MLS#
- GD25090602
- Year Built
- 1939
- Bedrooms
- 3
- Bathrooms
- 2
- Living Sq. Ft
- 1,811
- Lot Size
- 8,336
- Acres
- 0.19
- Lot Location
- Horse Property, Near Park
- Days on Market
- 73
- Property Type
- Single Family Residential
- Style
- Spanish
- Property Sub Type
- Single Family Residence
- Stories
- One Level
Property Description
Welcome to the Burbank Rancho Equestrian Neighborhood! Just down the street from the Los Angeles Equestrian Center and the scenic horse trails of Griffith Park, this charming Spanish-style home blends classic character with an ideal location for equestrian living. This charming home offers timeless brick walls, a tile roof, and block-wall fencing surrounding the property. Inside, the open floor plan connects the living room, formal dining room, family room, and kitchen—each space thoughtfully designed with unique architectural details. The spacious living room features a beautiful brick fireplace, while the formal dining room is enhanced by built-in china cabinets and ample storage. Large picture windows in both rooms fill the home with natural light and frame lovely views. The inviting family room boasts a high ceiling, built-in bookcase, and views of Griffith Park. It opens seamlessly to the thoughtfully designed kitchen, which includes a breakfast bar perfect for enjoying your morning coffee. Step outside to the backyard—a welcoming brick patio ideal for entertaining or relaxing. The two-stall horse stable invites you to enjoy quality time with your horses right at home. Set on a generous 8,336 sq. ft. lot zoned for two horses, this 1,811 sq. ft. home features 3 bedrooms and 2 bathrooms, including spacious closets and a dressing area with a vanity table. Whether you're entertaining guests or enjoying a quiet evening, this home is perfectly suited for peaceful living and equestrian lifestyle. Located close to Disney, Warner Bros., Nickelodeon, and Universal Studios, and just minutes from shopping and dining, this is equestrian living at its most convenient and enjoyable.
Additional Information
- Other Buildings
- Barn(s)
- Appliances
- Electric Cooktop, Electric Oven, Disposal, Refrigerator, Water Heater, Washer
- Pool Description
- None
- Fireplace Description
- Living Room
- Heat
- Central, Forced Air, Natural Gas
- Cooling
- Yes
- Cooling Description
- Central Air
- View
- Hills
- Exterior Construction
- Brick
- Patio
- Brick, Patio
- Roof
- Tile
- Garage Spaces Total
- 2
- Sewer
- Public Sewer
- Water
- Public
- School District
- Burbank Unified
- Interior Features
- Breakfast Bar, Brick Walls, Separate/Formal Dining Room, High Ceilings, Tile Counters, Dressing Area
- Attached Structure
- Detached
- Number Of Units Total
- 1
Listing courtesy of Listing Agent: Anne McDonald (annex4homes@gmail.com) from Listing Office: Coldwell Banker Hallmark.
Mortgage Calculator
Based on information from California Regional Multiple Listing Service, Inc. as of . This information is for your personal, non-commercial use and may not be used for any purpose other than to identify prospective properties you may be interested in purchasing. Display of MLS data is usually deemed reliable but is NOT guaranteed accurate by the MLS. Buyers are responsible for verifying the accuracy of all information and should investigate the data themselves or retain appropriate professionals. Information from sources other than the Listing Agent may have been included in the MLS data. Unless otherwise specified in writing, Broker/Agent has not and will not verify any information obtained from other sources. The Broker/Agent providing the information contained herein may or may not have been the Listing and/or Selling Agent.
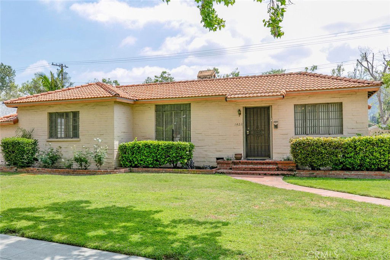
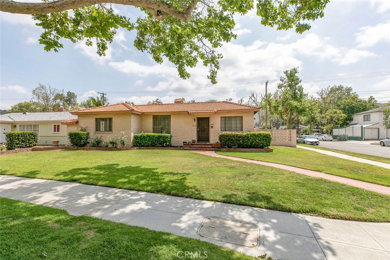
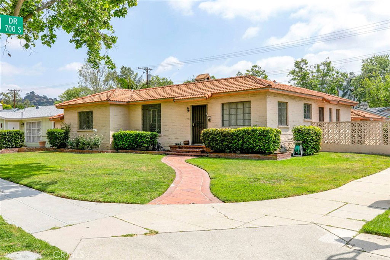
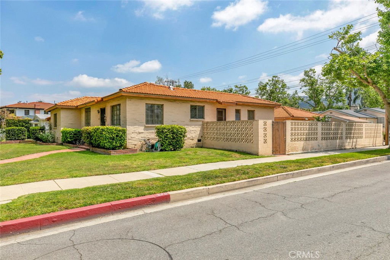
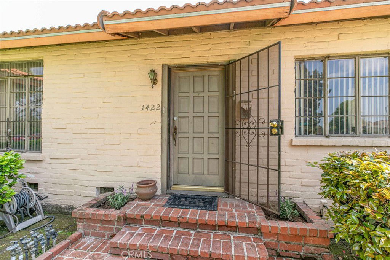
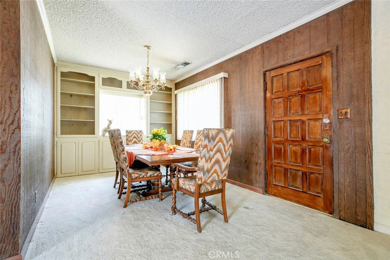
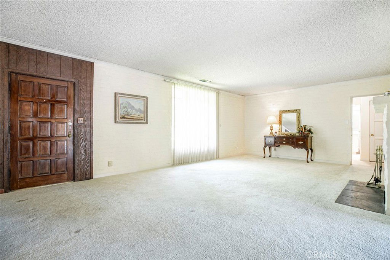
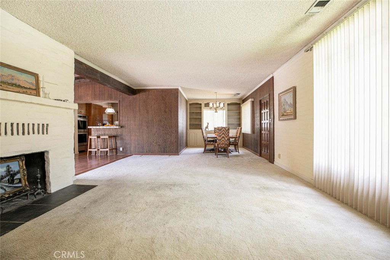
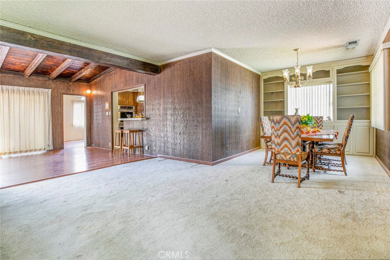
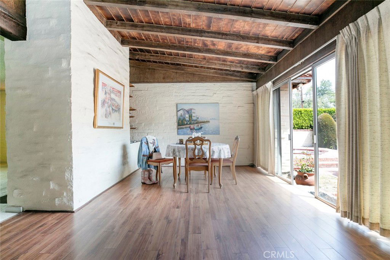
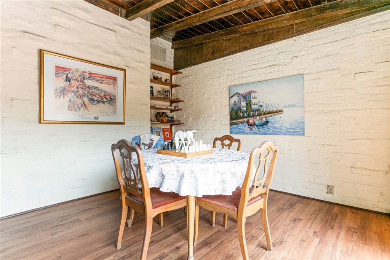
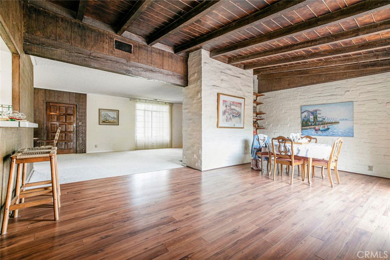
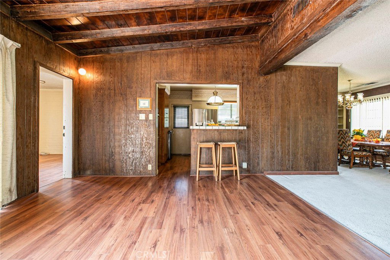
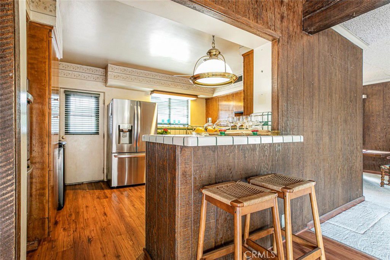
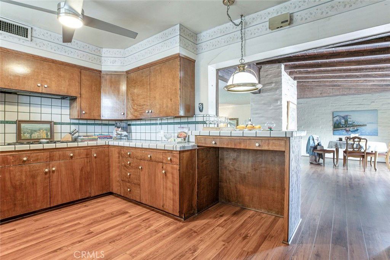
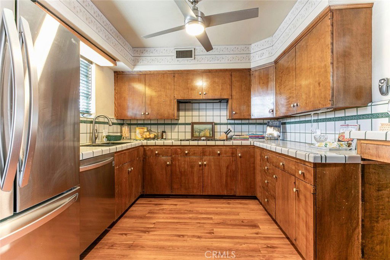
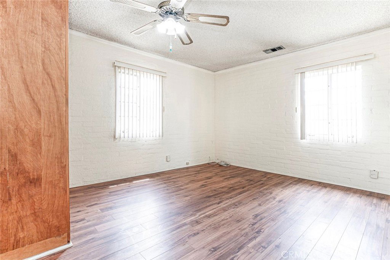
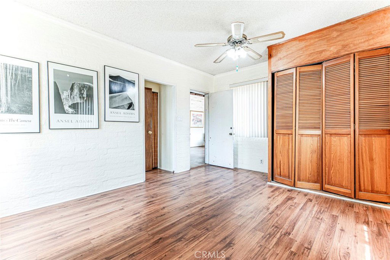
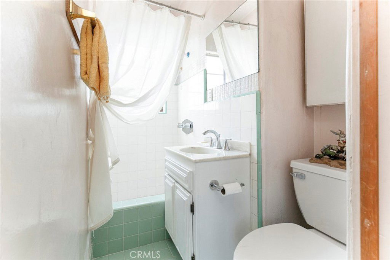
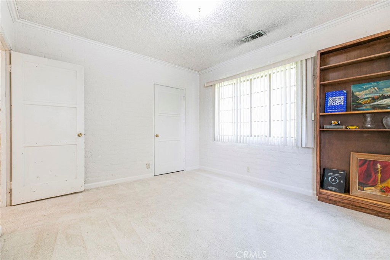
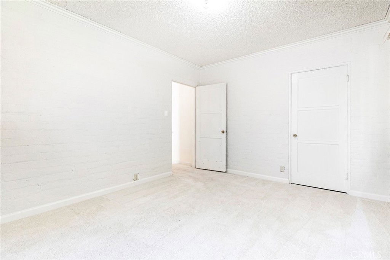
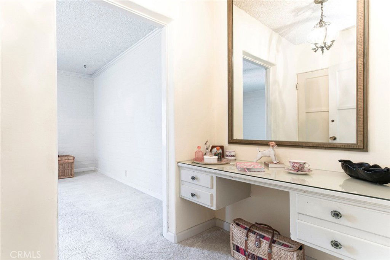
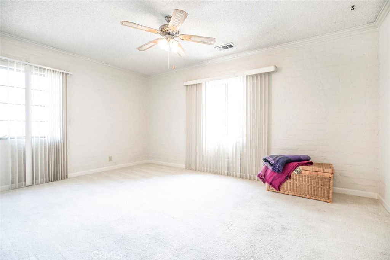
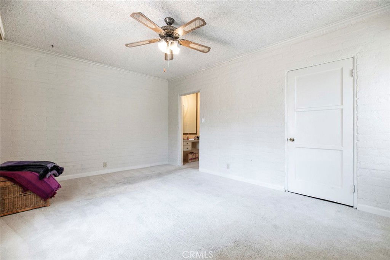
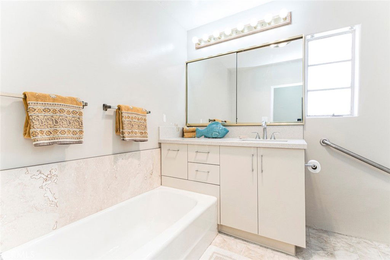
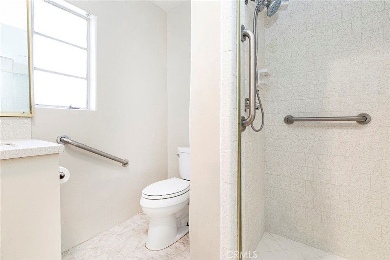
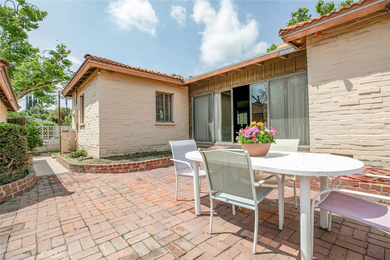
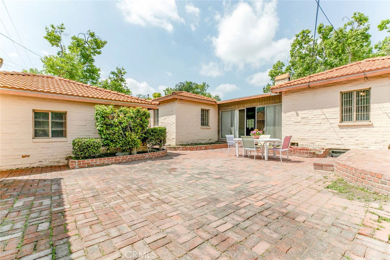
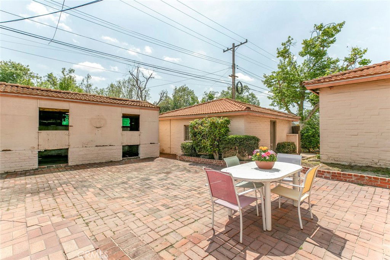
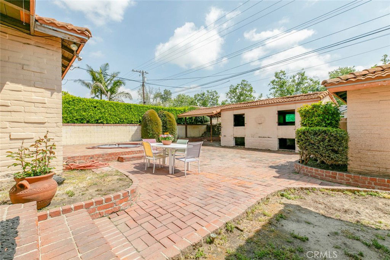
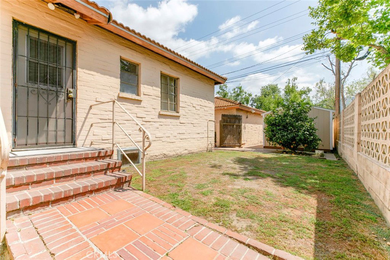
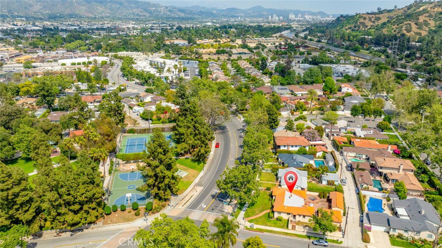
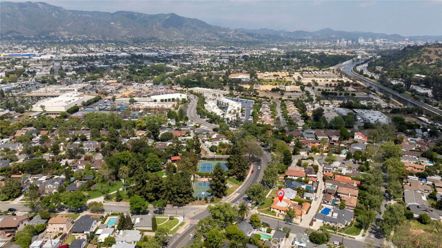
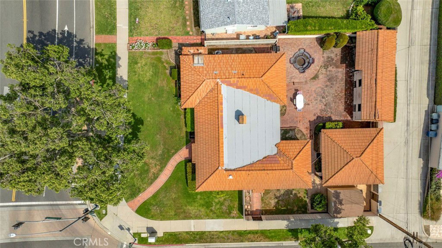
/u.realgeeks.media/makaremrealty/logo3.png)