3691 El Encanto Drive, Calabasas, CA 91302
- $1,299,000
- 3
- BD
- 3
- BA
- 1,817
- SqFt
- List Price
- $1,299,000
- Price Change
- ▼ $50,000 1749805304
- Status
- ACTIVE UNDER CONTRACT
- MLS#
- SR25107643
- Year Built
- 1999
- Bedrooms
- 3
- Bathrooms
- 3
- Living Sq. Ft
- 1,817
- Lot Size
- 359,360
- Acres
- 8.25
- Lot Location
- Back Yard, Front Yard, Landscaped, Near Park, Sprinkler System
- Days on Market
- 91
- Property Type
- Condo
- Property Sub Type
- Condominium
- Stories
- Two Levels
Property Description
Welcome to this beautifully renovated 3-bedroom, 2.5-bathroom home, ideally located in the gated community of El Encanto in Calabasas. Bathed in natural light and move-in ready, this residence effortlessly combines timeless elegance with modern functionality. Step inside to find a spacious, open-concept layout featuring rich wood flooring, large windows, and updated interiors that create a warm and inviting atmosphere. The main living and dining areas flow seamlessly, perfect for both relaxed everyday living and stylish entertaining. Upstairs, you’ll discover a versatile loft ideal for a home office, gym, or creative space, along with a convenient laundry room and three generously sized bedrooms. Step outside to your private backyard, one of the largest in the community, offering endless possibilities for entertaining, play, gardening, or serene relaxation. The home is just across from the community pool and De Anza Park, offering unmatched access to recreational amenities. Additional highlights include a brand-new HVAC system, fresh landscaping with upgraded outdoor lighting, and a two-car attached garage. Enjoy proximity to AE Wright Middle School, Calabasas Bark Park, Erewhon Market Center, scenic hiking trails, Malibu Canyon, and easy access to the 101 Freeway.
Additional Information
- HOA
- 311
- Frequency
- Monthly
- Association Amenities
- Call for Rules, Maintenance Grounds, Management, Pool, Pet Restrictions, Pets Allowed
- Appliances
- Double Oven, Dishwasher, Free-Standing Range, Disposal, Gas Range, Gas Water Heater, Microwave, Refrigerator, Trash Compactor, Dryer, Washer
- Pool Description
- Community, Heated, In Ground, Association
- Fireplace Description
- Family Room, Gas
- Heat
- Central
- Cooling
- Yes
- Cooling Description
- Central Air
- View
- Mountain(s), Neighborhood, Peek-A-Boo
- Patio
- Concrete, Enclosed
- Roof
- Tile
- Garage Spaces Total
- 2
- Sewer
- Public Sewer
- Water
- Public
- School District
- Las Virgenes
- Elementary School
- Lupin
- Middle School
- A.E. Wright
- High School
- Calabasas
- Interior Features
- Separate/Formal Dining Room, All Bedrooms Up, Loft, Primary Suite, Walk-In Closet(s)
- Attached Structure
- Detached
- Number Of Units Total
- 1
Listing courtesy of Listing Agent: Erica Fields (fields.erica@gmail.com) from Listing Office: Compass.
Mortgage Calculator
Based on information from California Regional Multiple Listing Service, Inc. as of . This information is for your personal, non-commercial use and may not be used for any purpose other than to identify prospective properties you may be interested in purchasing. Display of MLS data is usually deemed reliable but is NOT guaranteed accurate by the MLS. Buyers are responsible for verifying the accuracy of all information and should investigate the data themselves or retain appropriate professionals. Information from sources other than the Listing Agent may have been included in the MLS data. Unless otherwise specified in writing, Broker/Agent has not and will not verify any information obtained from other sources. The Broker/Agent providing the information contained herein may or may not have been the Listing and/or Selling Agent.
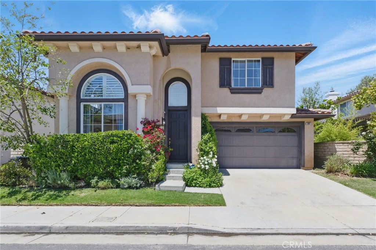
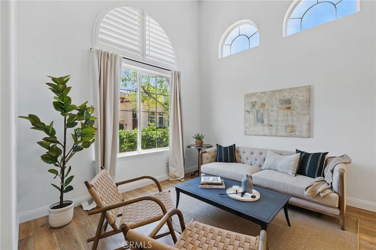
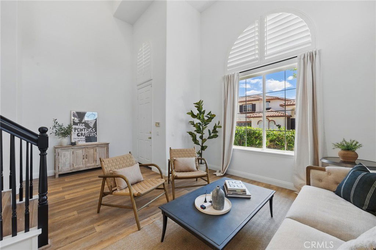
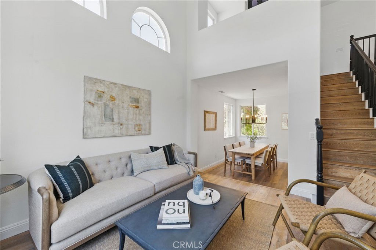
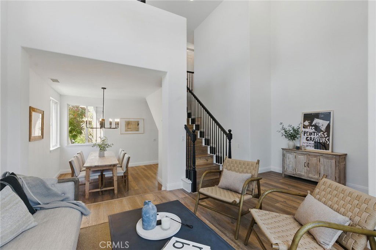
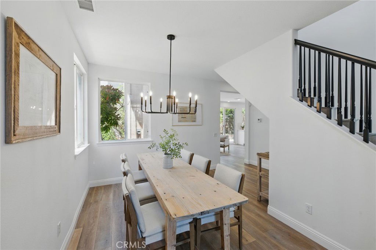
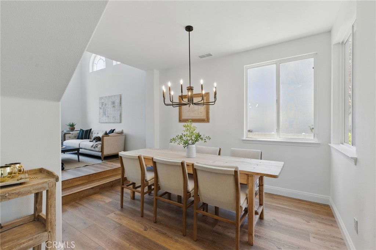
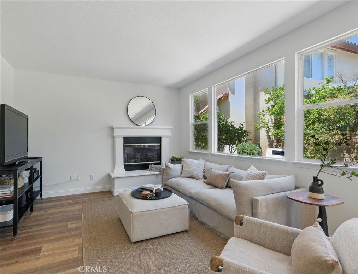
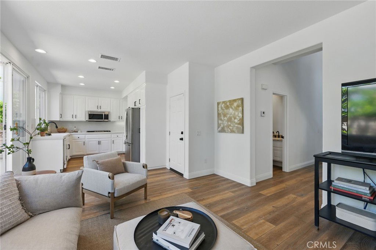
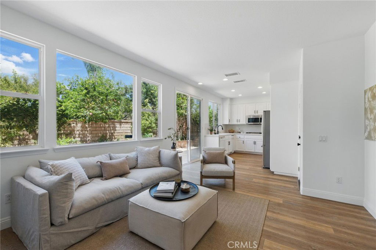
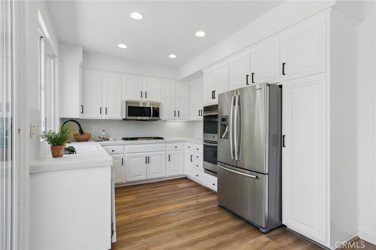
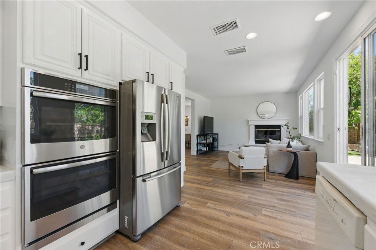
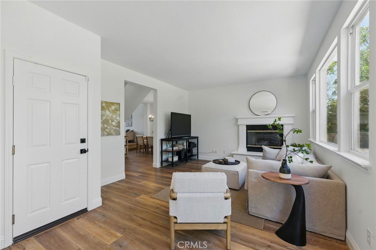
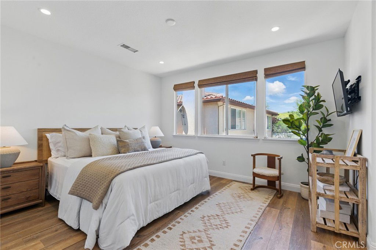
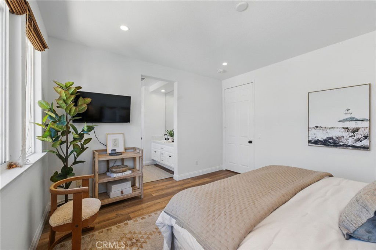
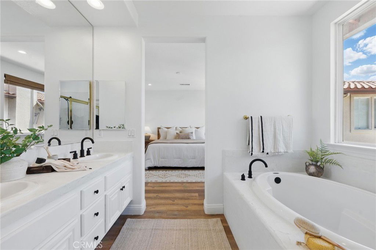
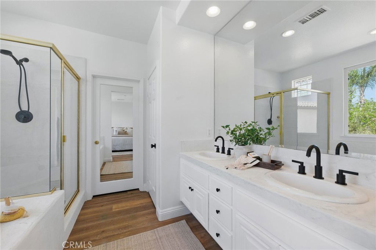
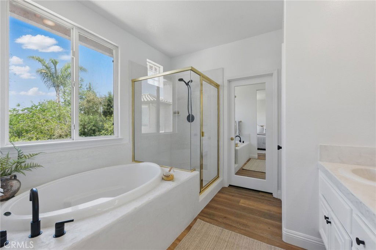
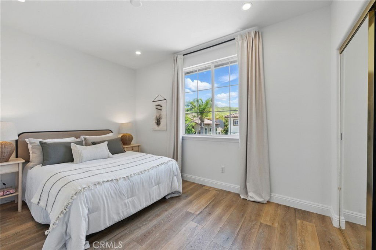
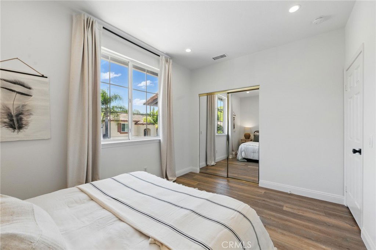
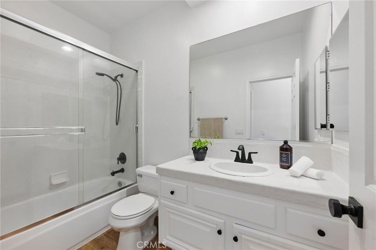
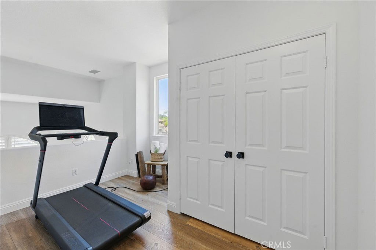
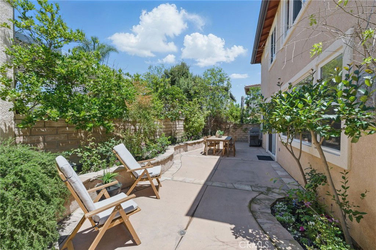
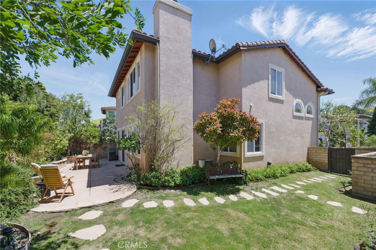
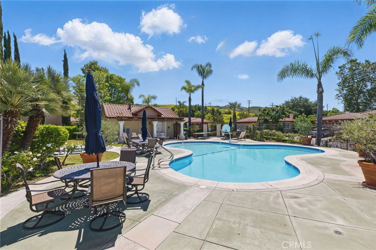
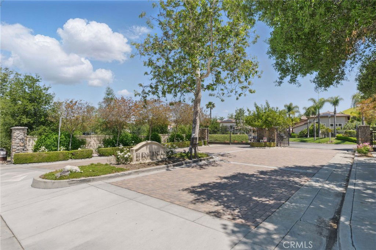
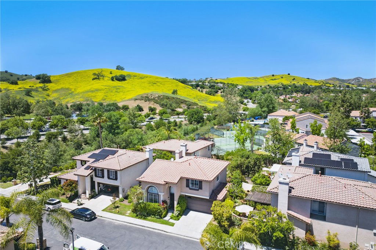
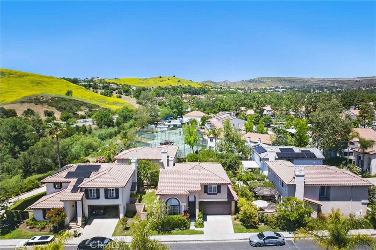
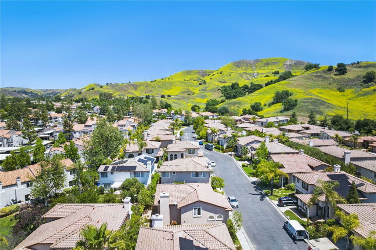
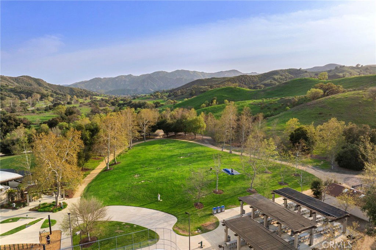
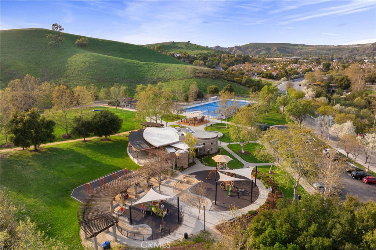
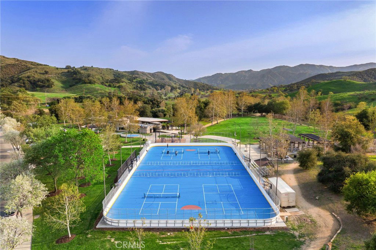
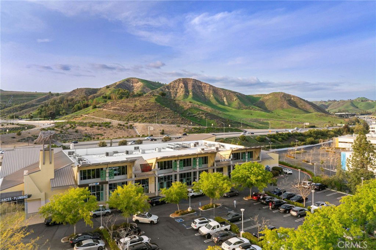
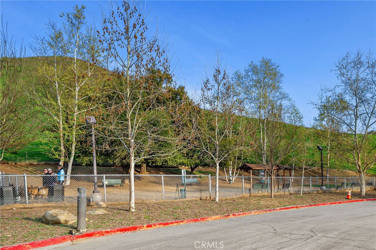
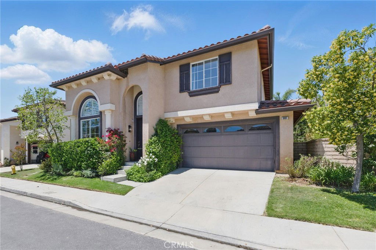
/u.realgeeks.media/makaremrealty/logo3.png)