23636 Aster Trail, Calabasas, CA 91302
- $1,199,500
- 5
- BD
- 3
- BA
- 2,503
- SqFt
- List Price
- $1,199,500
- Price Change
- ▼ $100,000 1750752687
- Status
- ACTIVE UNDER CONTRACT
- MLS#
- 25545523
- Year Built
- 2002
- Bedrooms
- 5
- Bathrooms
- 3
- Living Sq. Ft
- 2,503
- Lot Size
- 5,148
- Acres
- 0.12
- Lot Location
- Landscaped
- Days on Market
- 45
- Property Type
- Single Family Residential
- Style
- Spanish
- Property Sub Type
- Single Family Residence
- Stories
- Two Levels
Property Description
Stunning Spacious Newer Construction Move-in Ready, Modern home located in Calabasas Highlands with views and more views. Welcome to this light and bright, peaceful retreat, surrounded by trees & serenity, and all in a stellar school district and very well priced. Enter this newly painted home through the gorgeous French doors into a huge Great room, Formal Living Room and Dining room perfect for entertaining guests and enjoying the huge dramatic vaulted ceilings and experiencing incredible canyon views! Stunning Carrera marble floors throughout entire first floor. The Gourmet kitchen is perfect for cooking gourmet meals with newer stainless steel appliances, New Fridge, breakfast bar, stunning granite counters and tons of storage. Kitchen flows outside through large french doors to a private backyard retreat perfect to hang out in the evenings with friends and family to wind down at the end of your day. Perfect for outdoor dining and there is likely room to add a hot-tub!! Looking for more room to party and stretch out, come into the Large cozy family TV room with beautiful gas fireplace and big french doors out to small patio overlooking the valley and canyon treetops and greenbelt. First floor bedroom is perfect for either a home office, Guest room or 5th bedroom en-suite! Up the stairs, you will find 4 more wonderful large bedrooms. Primary en-suite bedroom with Jetliner views, must be experienced with a large hot-tub in the bathroom, granite counters and huge bedroom with high vaulted ceilings; you will not want to leave. Calabasas Highlands is a unique neighborhood that offers, nature, privacy and community where neighbors enjoy sunset walks and wave as you go by. Feels like as mountain top home yet you are very close to the Commons with Theatre, dining and shops just minutes away. Seller is motivated.
Additional Information
- Appliances
- Convection Oven, Dishwasher, Gas Cooktop, Gas Oven, Microwave, Oven, Range, Refrigerator, Dryer, Washer
- Pool Description
- None
- Fireplace Description
- Family Room
- Heat
- Central
- Cooling
- Yes
- Cooling Description
- Central Air
- View
- Park/Greenbelt, Hills, Panoramic, Trees/Woods
- Patio
- Rear Porch, Concrete, Deck, Open, Patio, Tile, Wood
- Sewer
- Other
- Interior Features
- Breakfast Bar, Separate/Formal Dining Room, Eat-in Kitchen, High Ceilings, Recessed Lighting, Two Story Ceilings, Walk-In Closet(s)
- Attached Structure
- Detached
Listing courtesy of Listing Agent: Randy A. Wright (RandyWright@AaronKirman.com) from Listing Office: Christie's International Real Estate SoCal.
Mortgage Calculator
Based on information from California Regional Multiple Listing Service, Inc. as of . This information is for your personal, non-commercial use and may not be used for any purpose other than to identify prospective properties you may be interested in purchasing. Display of MLS data is usually deemed reliable but is NOT guaranteed accurate by the MLS. Buyers are responsible for verifying the accuracy of all information and should investigate the data themselves or retain appropriate professionals. Information from sources other than the Listing Agent may have been included in the MLS data. Unless otherwise specified in writing, Broker/Agent has not and will not verify any information obtained from other sources. The Broker/Agent providing the information contained herein may or may not have been the Listing and/or Selling Agent.
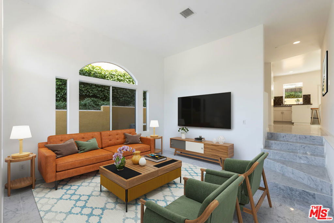
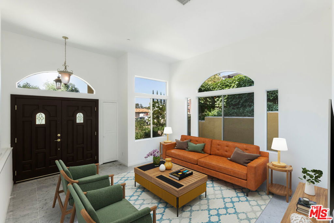
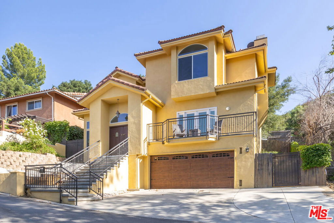
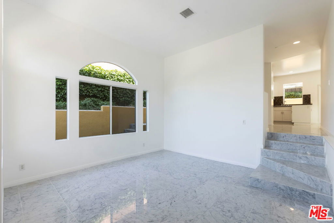
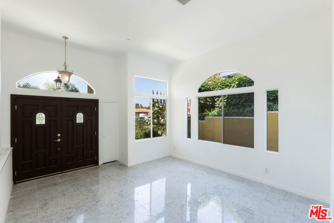
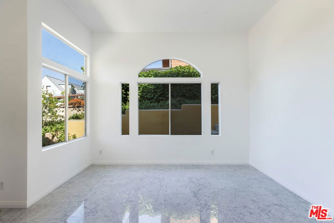
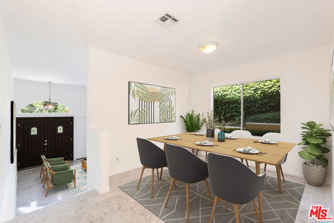
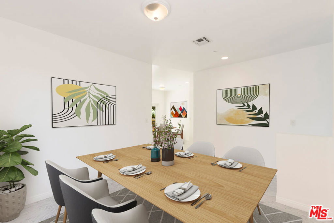
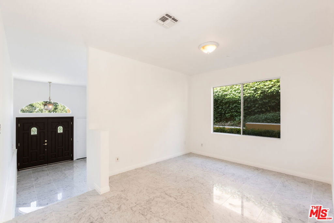
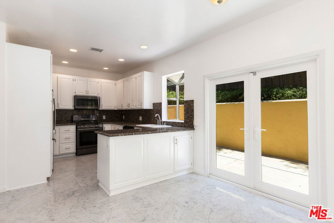
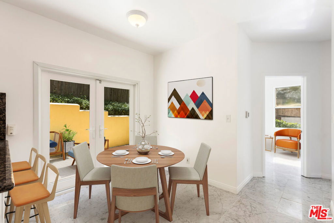
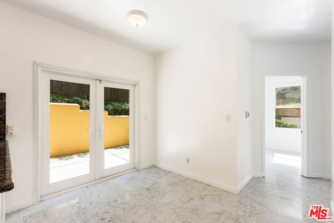
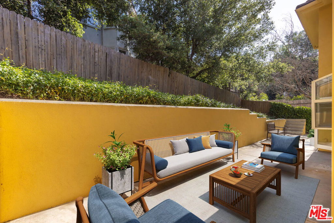
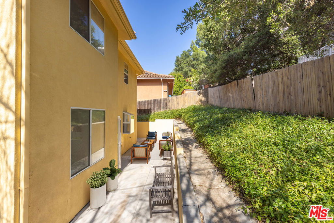
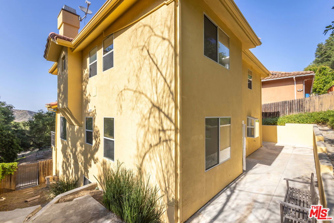
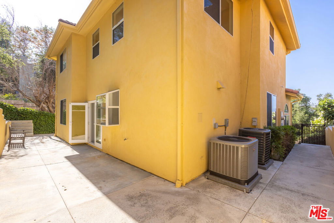
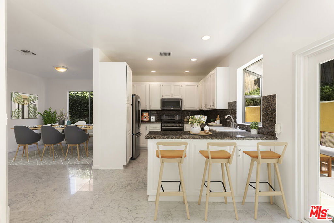
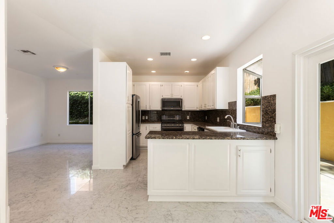
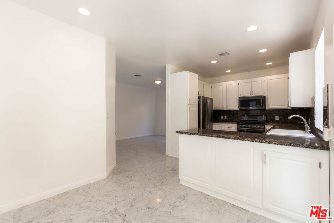
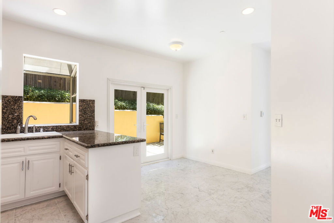
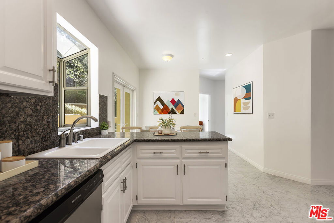
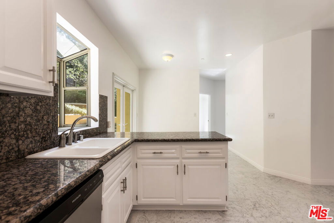
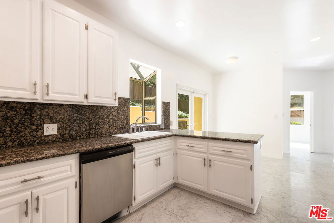
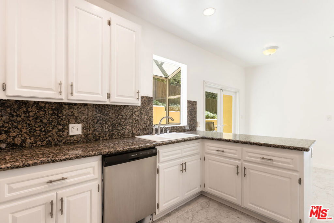
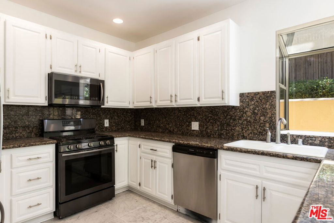
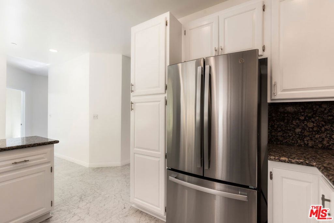
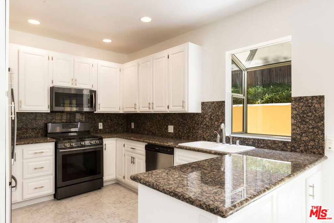
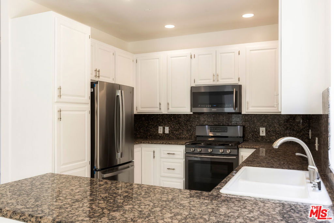
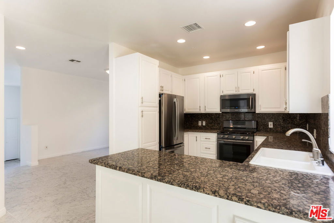
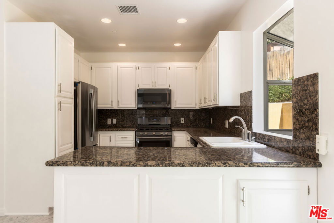
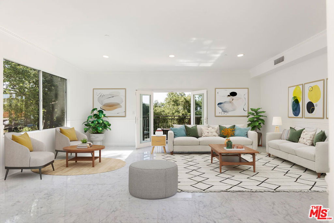
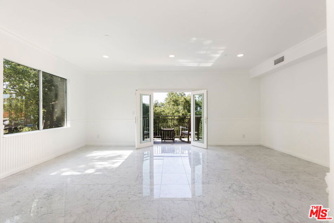
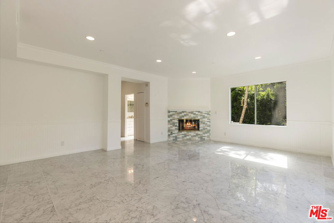
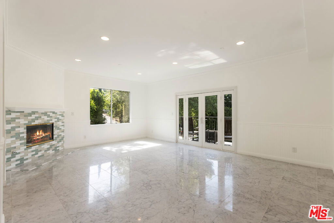
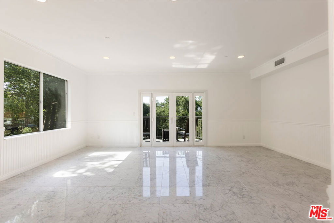
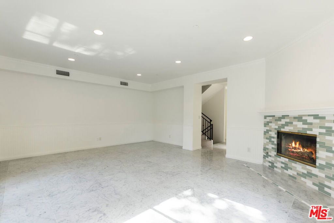
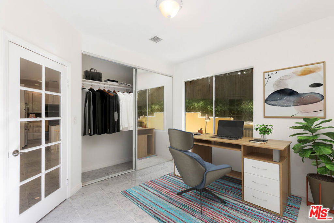
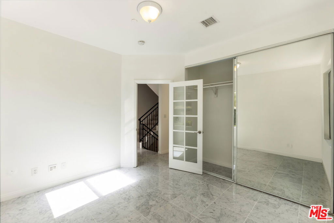
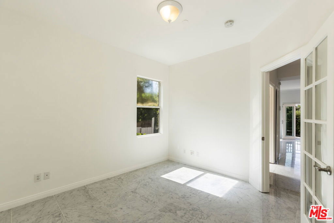
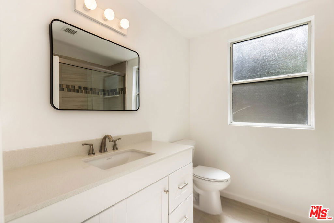
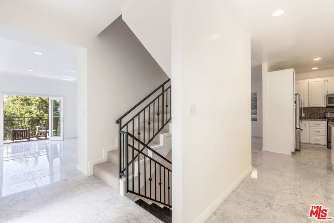
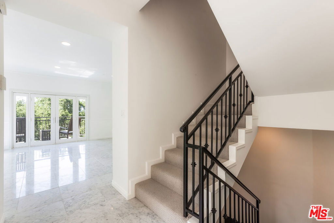
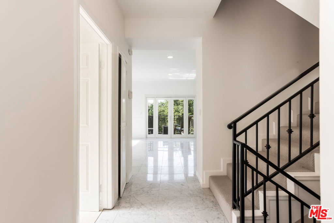
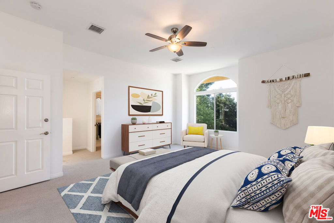
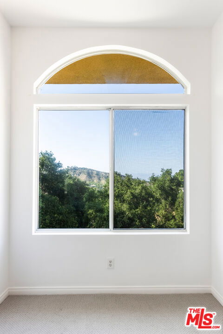
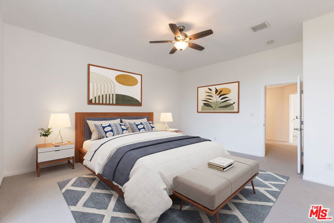
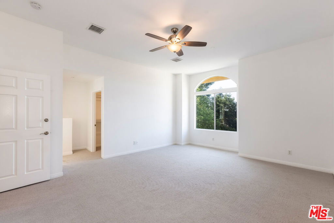
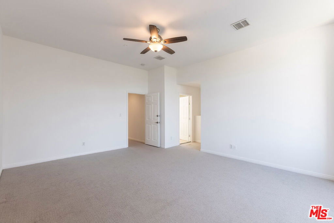
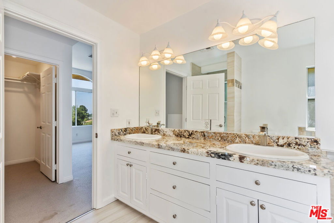
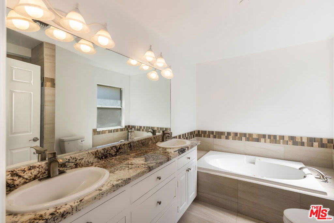
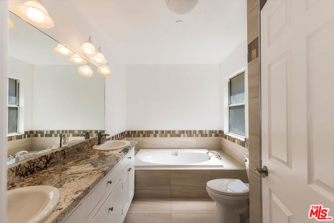
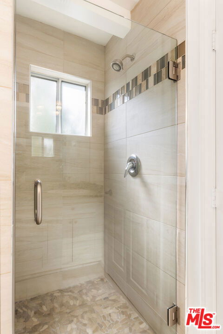
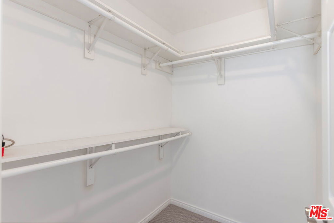
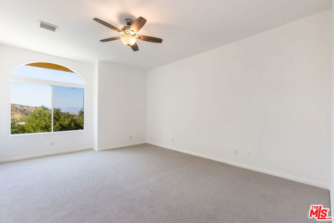
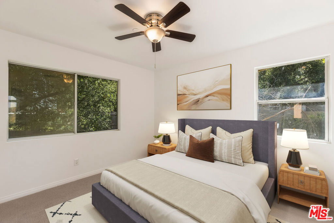
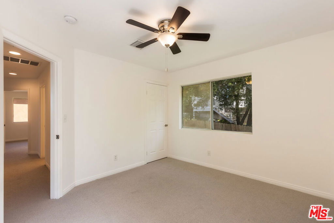
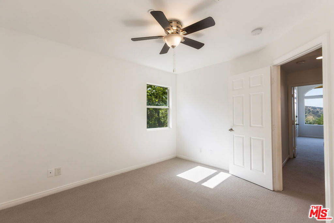
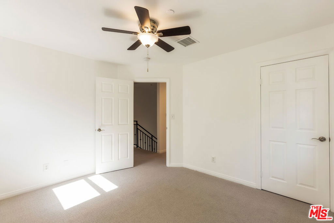
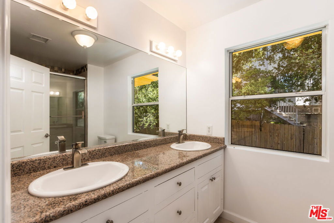
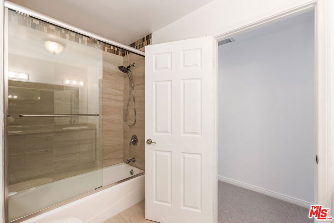
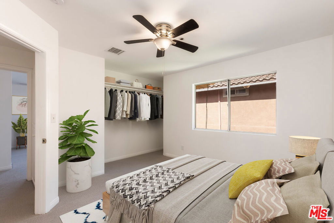
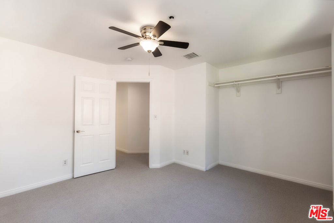
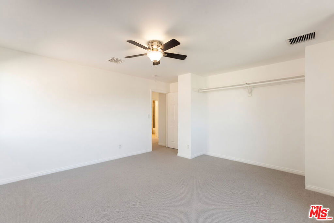
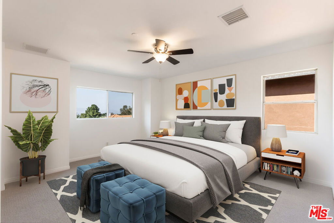
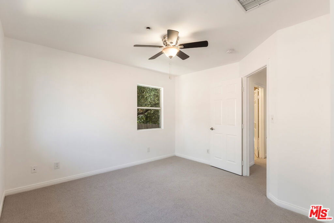
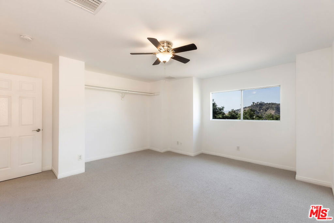
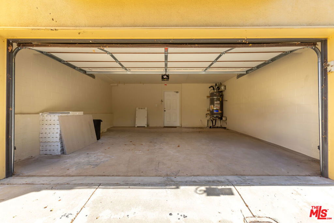
/u.realgeeks.media/makaremrealty/logo3.png)