1313 Valley View Road Unit 202, Glendale, CA 91202
- $869,850
- 2
- BD
- 2
- BA
- 1,761
- SqFt
- List Price
- $869,850
- Price Change
- ▼ $20,000 1753235889
- Status
- ACTIVE
- MLS#
- GD25139219
- Year Built
- 1981
- Bedrooms
- 2
- Bathrooms
- 2
- Living Sq. Ft
- 1,761
- Lot Size
- 51,093
- Acres
- 1.17
- Days on Market
- 66
- Property Type
- Condo
- Property Sub Type
- Condominium
- Stories
- One Level
Property Description
Welcome to this expansive and beautifully maintained 2-bedroom, 2-bathroom front-unit condo with a bonus den or home office, located in one of Northwest Glendale’s most desirable neighborhoods. Offering approximately 1,761 square feet of thoughtfully designed living space, this rare offering blends spaciousness, comfort, and a layout that lives like a single-family home. The single level condominium floor plan creates a dynamic flow throughout the unit. A grand elevated living room is highlighted by wood-style flooring, a fireplace that anchors the space, and large windows that frame calming views of Valley View Road and the lush North Glendale hills. Just a few steps above, the formal dining area and oversized kitchen offer generous functionality, complete with a breakfast nook, ample cabinetry, and tile flooring—ideal for daily use or entertaining. The private primary suite is set apart on its own level, adding to the sense of retreat and privacy. This suite includes a spacious closet, large vanity, and direct access to the bathroom. The secondary bedroom and versatile den offer flexibility for guests, hobbies, or remote work. The in-unit laundry area, abundant closets, and sliding doors leading to a private patio add even more convenience to this already impressive space. The well-kept community features a serene pool and spa area, offering a peaceful escape without ever leaving home. All this is set just minutes from The Americana at Brand, Glendale Galleria, local parks, dining destinations, and with quick access to major freeways. A rare and elegant lifestyle opportunity in a premier Glendale location.
Additional Information
- HOA
- 480
- Frequency
- Monthly
- Association Amenities
- Maintenance Grounds, Insurance, Barbecue, Other, Pool, Pet Restrictions, Trash, Water
- Appliances
- Dishwasher, Electric Oven, Electric Range, Free-Standing Range, Microwave
- Pool Description
- Community, In Ground, Association
- Fireplace Description
- Living Room, Primary Bedroom
- Heat
- Central
- Cooling
- Yes
- Cooling Description
- Central Air
- View
- Mountain(s)
- Garage Spaces Total
- 2
- Sewer
- Public Sewer
- Water
- Public
- School District
- Glendale Unified
- Interior Features
- Breakfast Area, Separate/Formal Dining Room, Recessed Lighting, Storage
- Attached Structure
- Attached
- Number Of Units Total
- 1
Listing courtesy of Listing Agent: Razmik Boghossian (torazmik@aol.com) from Listing Office: JohnHart Real Estate.
Mortgage Calculator
Based on information from California Regional Multiple Listing Service, Inc. as of . This information is for your personal, non-commercial use and may not be used for any purpose other than to identify prospective properties you may be interested in purchasing. Display of MLS data is usually deemed reliable but is NOT guaranteed accurate by the MLS. Buyers are responsible for verifying the accuracy of all information and should investigate the data themselves or retain appropriate professionals. Information from sources other than the Listing Agent may have been included in the MLS data. Unless otherwise specified in writing, Broker/Agent has not and will not verify any information obtained from other sources. The Broker/Agent providing the information contained herein may or may not have been the Listing and/or Selling Agent.


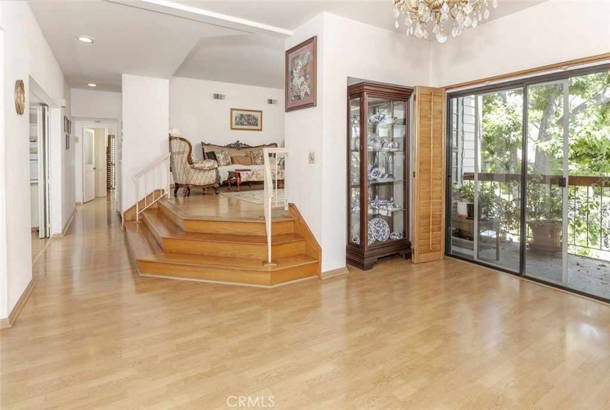



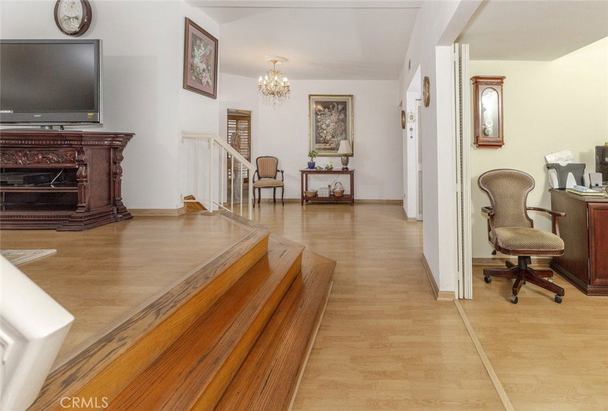


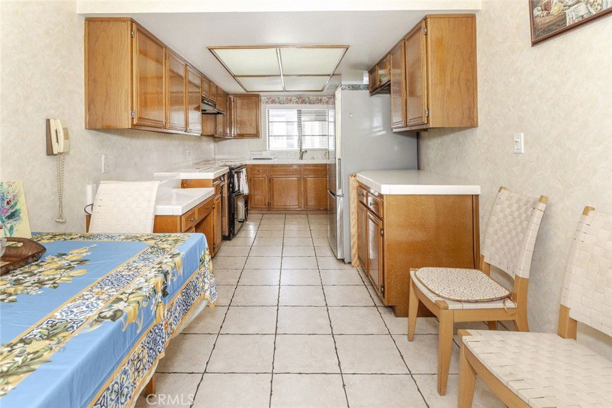

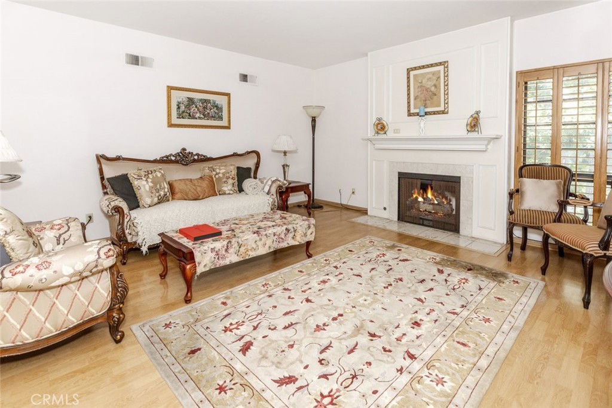
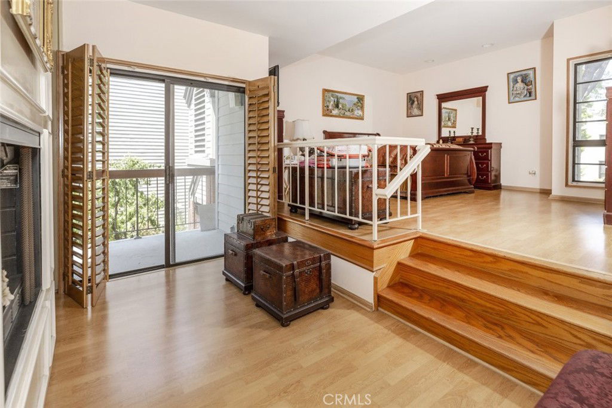

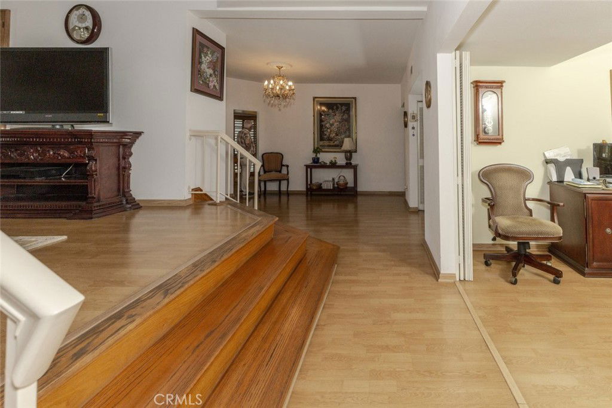

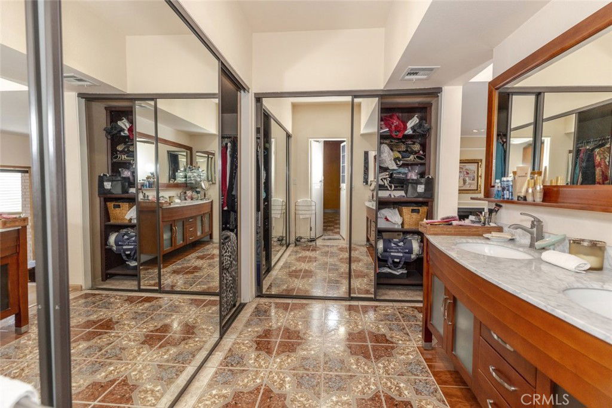
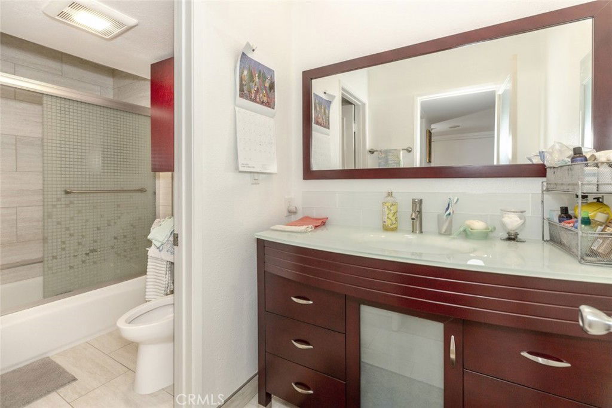





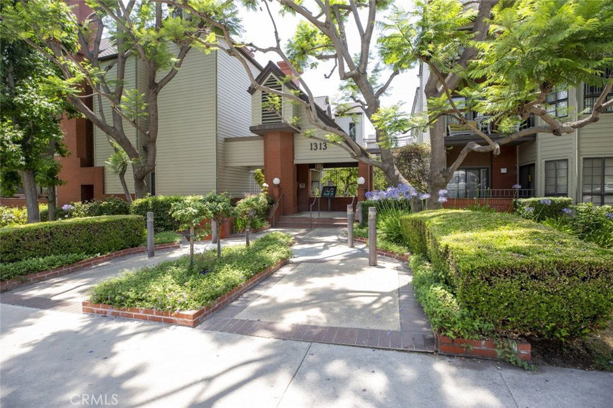
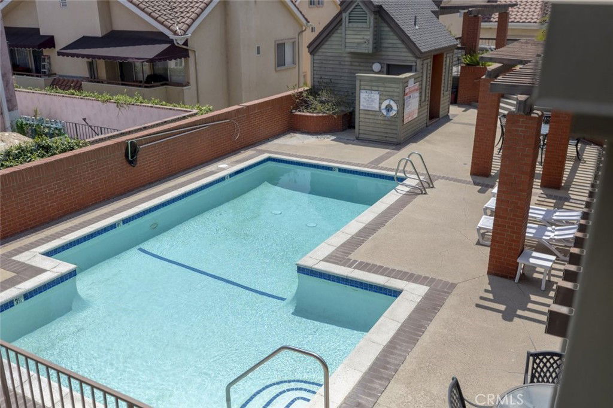

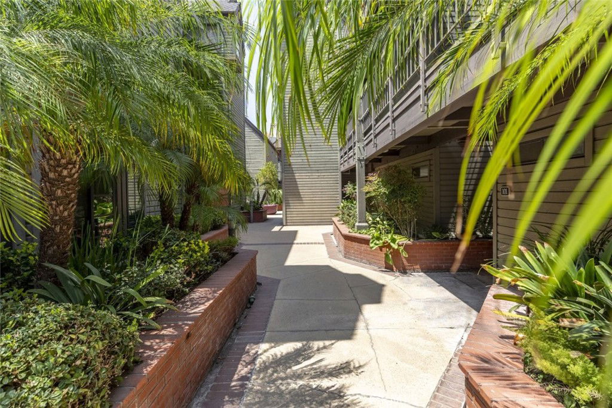

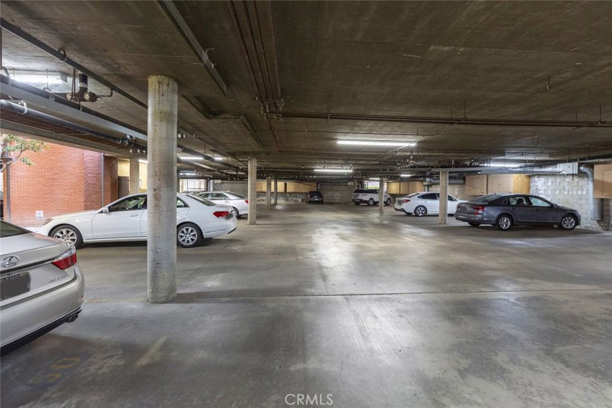
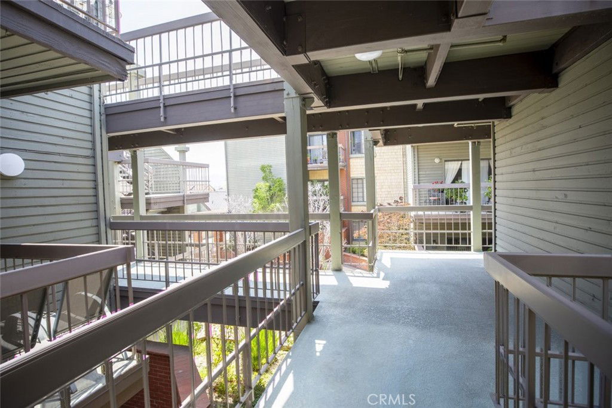
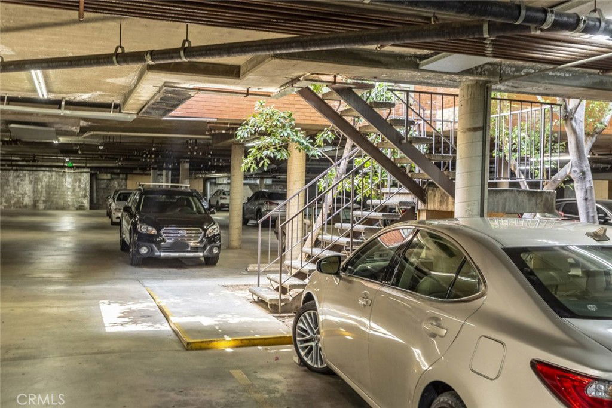

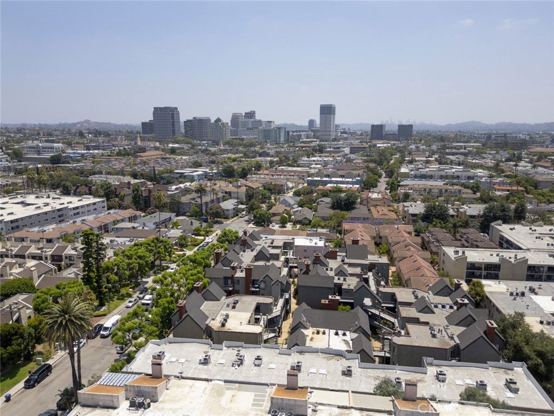
/u.realgeeks.media/makaremrealty/logo3.png)