1247 E Wilson Avenue Unit 12, Glendale, CA 91206
- $775,000
- 3
- BD
- 3
- BA
- 1,608
- SqFt
- List Price
- $775,000
- Price Change
- ▼ $20,000 1746762286
- Status
- ACTIVE
- MLS#
- GD25049860
- Year Built
- 1989
- Bedrooms
- 3
- Bathrooms
- 3
- Living Sq. Ft
- 1,608
- Lot Size
- 13,191
- Acres
- 0.30
- Days on Market
- 175
- Property Type
- Condo
- Property Sub Type
- Condominium
- Stories
- Two Levels
Property Description
Welcome to this beautiful, inviting two-story 3-bedroom, 3-bathroom condominium in the heart of Glendale, offering modern elegance, spacious living, and unbeatable convenience! Located in a highly desirable neighborhood of Citrus Grove, with highly ranked schools such as John Marshall Elementary and Woodrow Wilson Middle School. This home is perfect for those seeking comfort, style, accessibility, and a walkers' paradise with many surrounding shopping centers, restaurants, and parks nearby. The open floor living space offers a bright and airy living space with high ceilings and large windows for abundant natural light. The dining area in proximity to the gourmet kitchen equipped with stainless steel appliances and granite countertops presents great convenience for hosting family gatherings and events. The master bedroom features his and hers closet and a spa-like en-suite bath with a vanity and soaking tub. The remoting two bedrooms share a private balcony perfect for sharing a morning cup of coffee under the sun or relaxing evenings with the sunset. In addition, this unit contains a 2 spot parking accompanied with a private closet storage ideal. Lots of square footage adoptable to your preferences.
Additional Information
- HOA
- 323
- Frequency
- Monthly
- Association Amenities
- Security
- Pool Description
- None
- Fireplace Description
- Family Room
- Heat
- Central
- Cooling
- Yes
- Cooling Description
- Central Air, Gas
- View
- Panoramic
- Garage Spaces Total
- 2
- Sewer
- Public Sewer
- Water
- Public
- School District
- Glendale Unified
- Attached Structure
- Attached
- Number Of Units Total
- 13
Listing courtesy of Listing Agent: Garik Hadjinian (garik@sbcglobal.net) from Listing Office: Prime Capital Group, Inc..
Mortgage Calculator
Based on information from California Regional Multiple Listing Service, Inc. as of . This information is for your personal, non-commercial use and may not be used for any purpose other than to identify prospective properties you may be interested in purchasing. Display of MLS data is usually deemed reliable but is NOT guaranteed accurate by the MLS. Buyers are responsible for verifying the accuracy of all information and should investigate the data themselves or retain appropriate professionals. Information from sources other than the Listing Agent may have been included in the MLS data. Unless otherwise specified in writing, Broker/Agent has not and will not verify any information obtained from other sources. The Broker/Agent providing the information contained herein may or may not have been the Listing and/or Selling Agent.
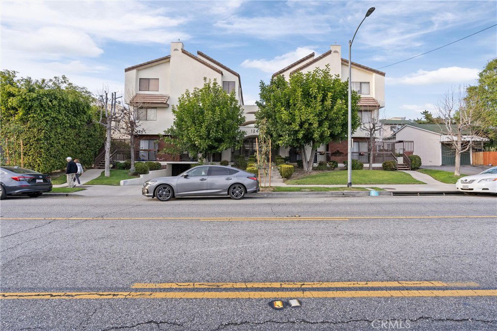

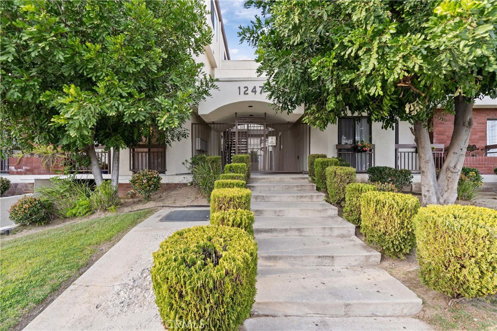


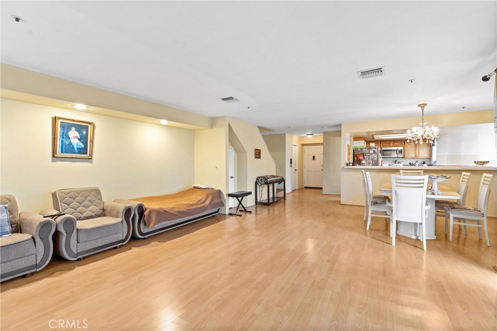
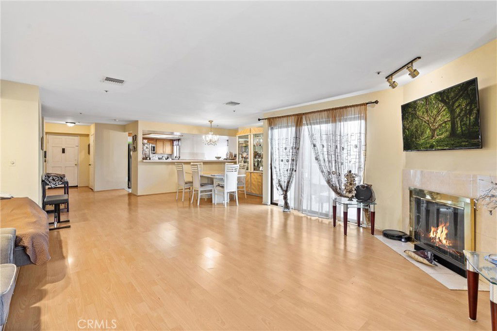
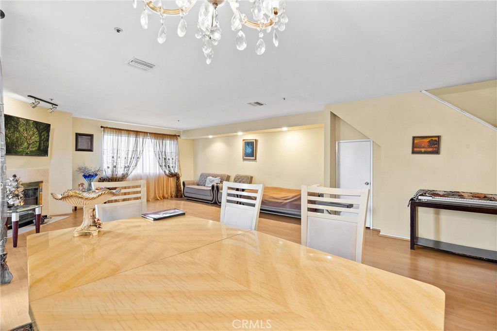
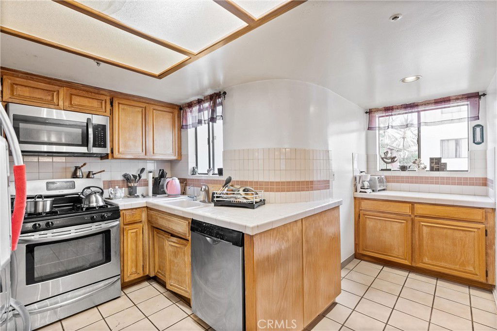
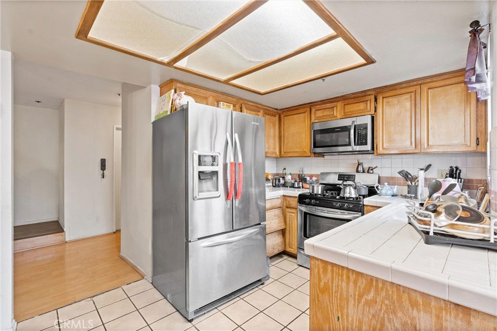
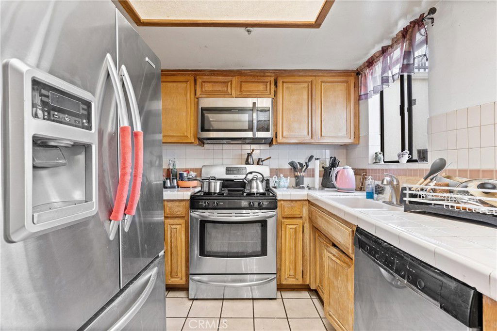

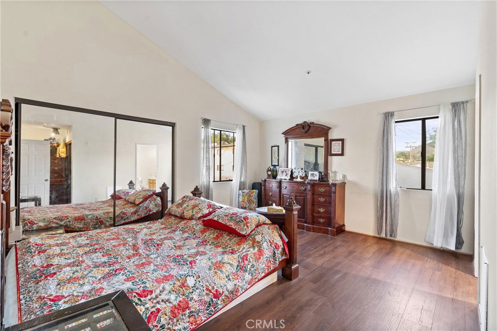
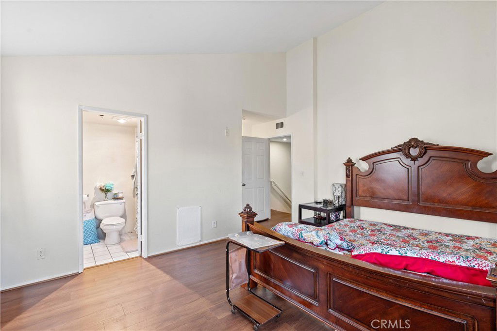
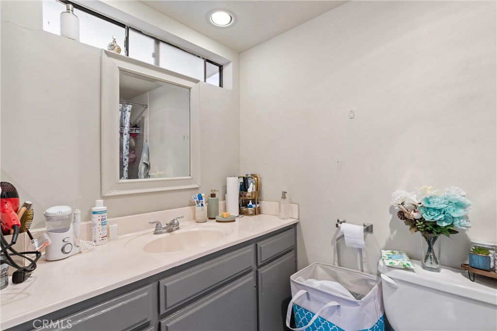
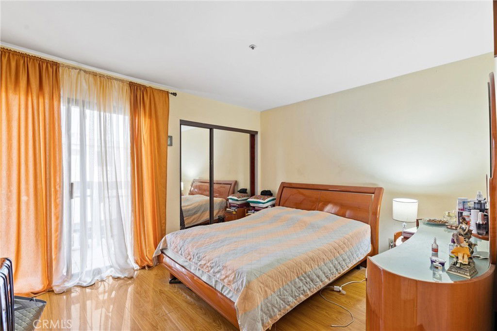
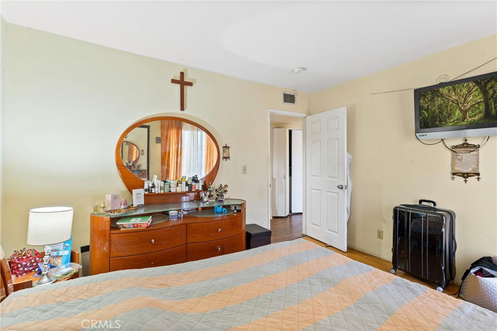
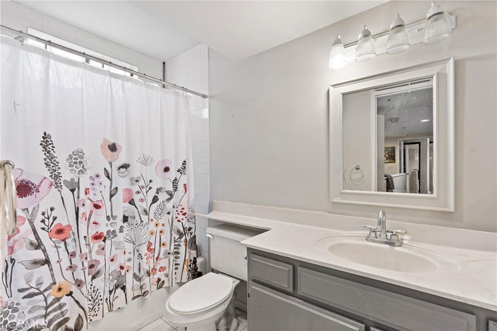
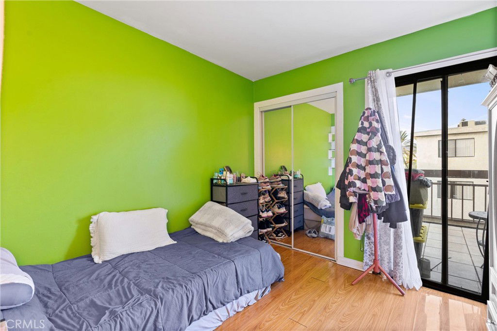

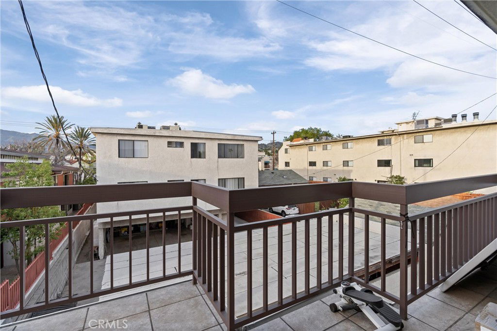
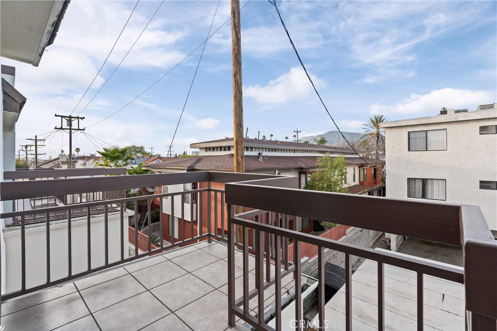
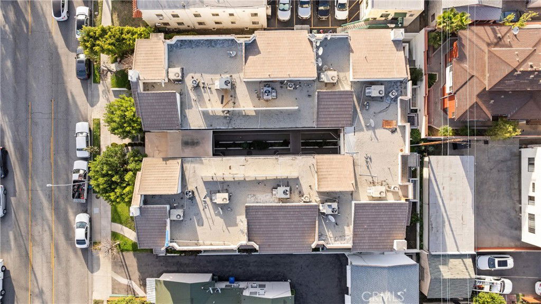
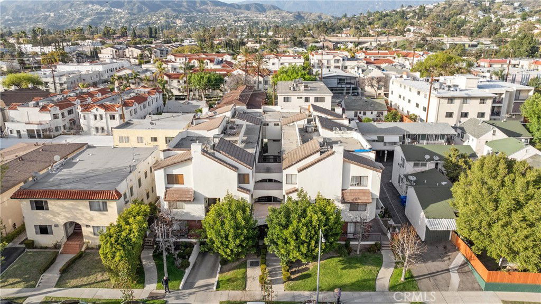
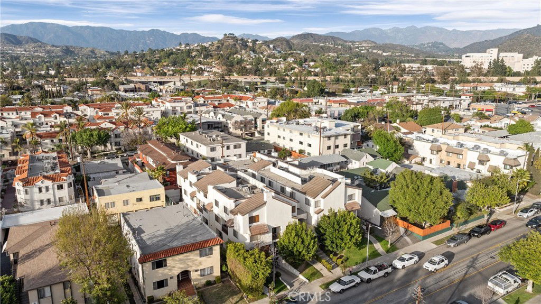

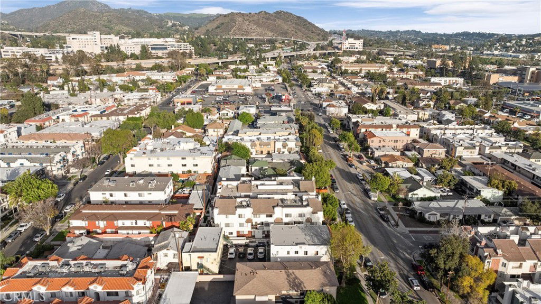
/u.realgeeks.media/makaremrealty/logo3.png)