26322 W Bravo Lane, Calabasas, CA 91302
- $745,000
- 3
- BD
- 3
- BA
- 1,595
- SqFt
- List Price
- $745,000
- Price Change
- ▼ $25,000 1756270067
- Status
- ACTIVE
- MLS#
- BB25113411
- Year Built
- 1982
- Bedrooms
- 3
- Bathrooms
- 3
- Living Sq. Ft
- 1,595
- Lot Size
- 882
- Acres
- 0.02
- Days on Market
- 83
- Property Type
- Condo
- Property Sub Type
- Condominium
- Stories
- Two Levels
Property Description
Updated Townhome in Prime Calabasas – Move-In Ready & Full of Charm! Welcome to Calabasas living at its finest! Nestled in one of Southern California’s most sought-after communities, this beautifully updated 3-bedroom, 3-bathroom townhome offers the rare opportunity to own in a location known for its celebrity, top-rated schools, amenities and a close-knit neighborhood feel. Lovingly owned by the same family since 1991, this home has been thoughtfully renovated with the next homeowner in mind. Every update was made with care — new paint, new luxury flooring, new recessed lighting, new ceiling fans with remotes, new kitchen appliances, new washer and dryer, new vanities, new tile, new bathtubs, toilets, and fixtures — all selected to create a stylish, move-in-ready space where you can start fresh with no repairs needed. Enjoy vaulted ceilings, a cozy fireplace, and indoor-outdoor living with your private patio and balcony overlooking the pool. The attached 2-car garage provides secure, convenient parking. Located just minutes from The Commons at Calabasas, top public and private schools, hiking trails, upscale dining, and quick access to Malibu beaches, this home places you right where you want to be — in the heart of iconic Calabasas, where community, convenience, and lifestyle come together. Don’t miss this chance to own a turnkey home in one of Calabasas’ most desirable neighborhoods!
Additional Information
- HOA
- 528
- Frequency
- Monthly
- Association Amenities
- Clubhouse, Maintenance Grounds, Insurance, Management, Pool, Pet Restrictions, Spa/Hot Tub, Cable TV, Water
- Appliances
- 6 Burner Stove, Dishwasher, ENERGY STAR Qualified Appliances, Gas Cooktop, Disposal, Gas Oven, Gas Water Heater, Microwave, Self Cleaning Oven, Water To Refrigerator, Water Heater
- Pool Description
- Community, Filtered, Heated, In Ground, Association
- Fireplace Description
- Gas, Living Room
- Heat
- Central, Electric, Natural Gas
- Cooling
- Yes
- Cooling Description
- Central Air, Electric
- View
- Mountain(s), Pool
- Exterior Construction
- Copper Plumbing
- Roof
- Spanish Tile, Tile
- Garage Spaces Total
- 2
- Sewer
- Public Sewer
- Water
- Public
- School District
- Las Virgenes
- Interior Features
- Wet Bar, Built-in Features, Balcony, Ceiling Fan(s), Granite Counters, High Ceilings, Pantry, Recessed Lighting, Storage, Two Story Ceilings, Unfurnished, All Bedrooms Up, Walk-In Closet(s)
- Attached Structure
- Attached
- Number Of Units Total
- 1
Listing courtesy of Listing Agent: Blaine Ostrander (blaine.ostrander@redfin.com) from Listing Office: Redfin Corporation.
Mortgage Calculator
Based on information from California Regional Multiple Listing Service, Inc. as of . This information is for your personal, non-commercial use and may not be used for any purpose other than to identify prospective properties you may be interested in purchasing. Display of MLS data is usually deemed reliable but is NOT guaranteed accurate by the MLS. Buyers are responsible for verifying the accuracy of all information and should investigate the data themselves or retain appropriate professionals. Information from sources other than the Listing Agent may have been included in the MLS data. Unless otherwise specified in writing, Broker/Agent has not and will not verify any information obtained from other sources. The Broker/Agent providing the information contained herein may or may not have been the Listing and/or Selling Agent.
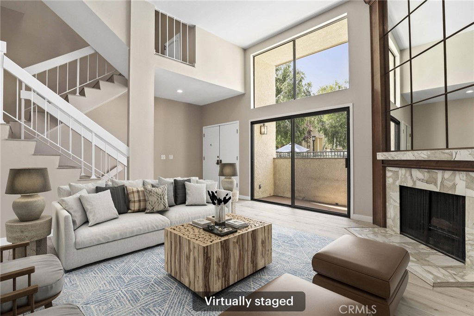
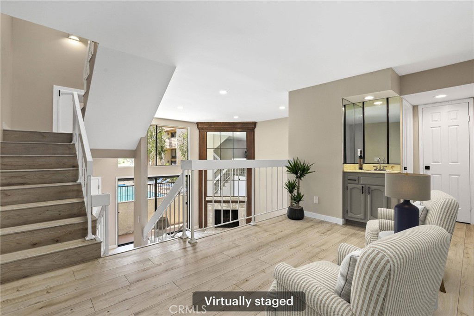
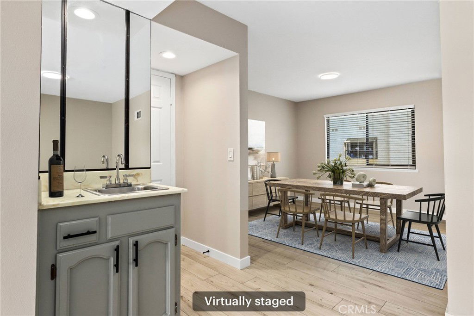
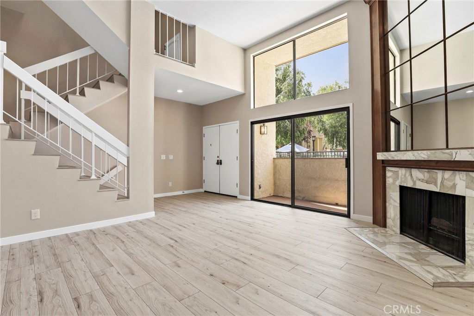
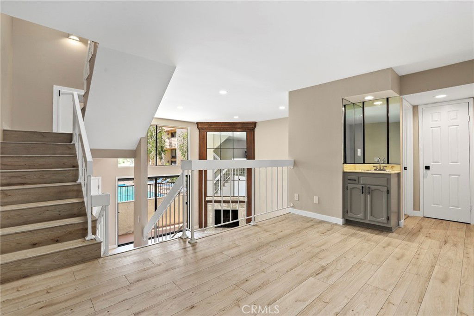
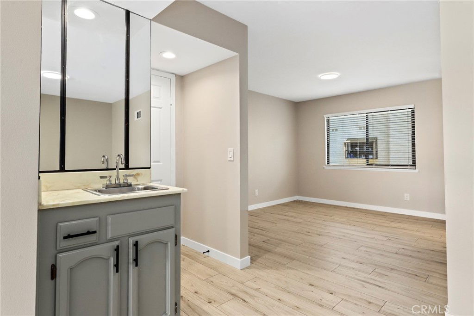
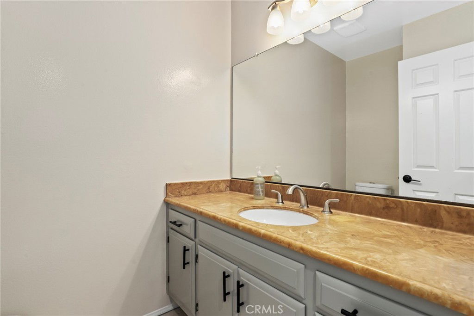
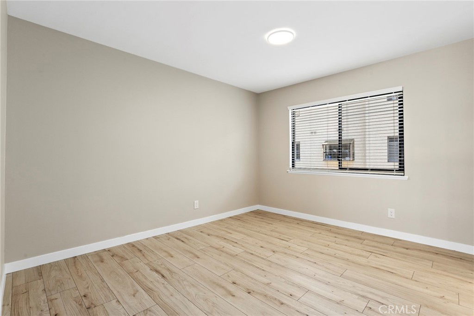
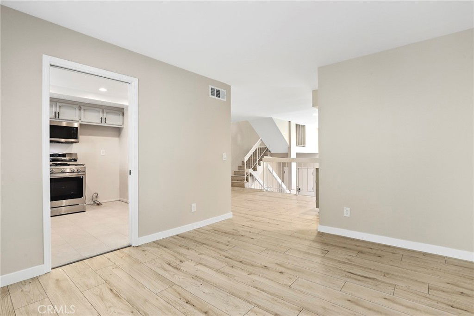
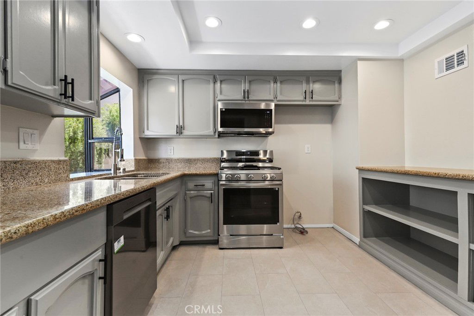
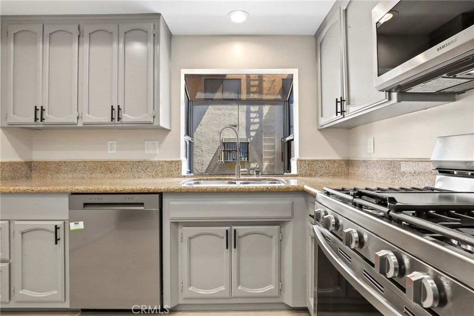
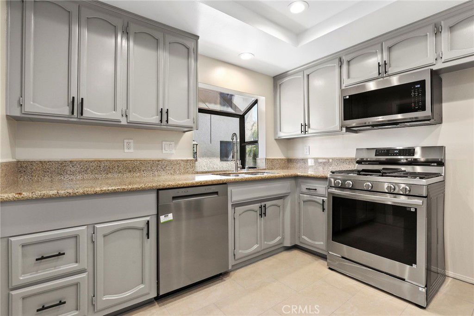
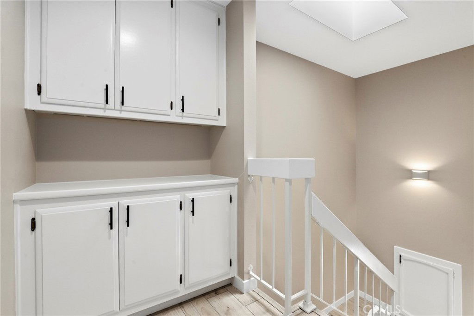
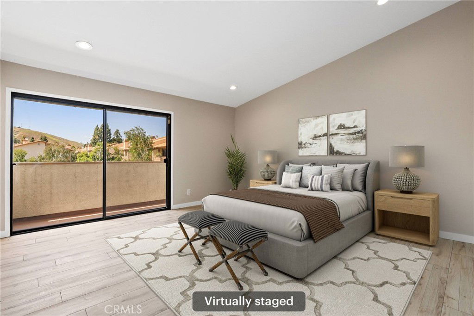
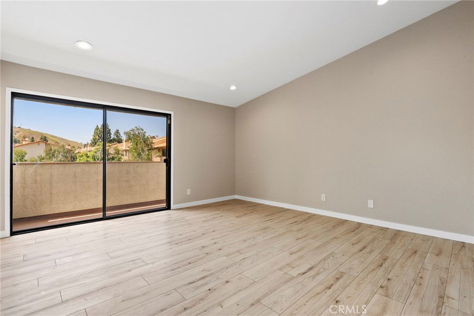
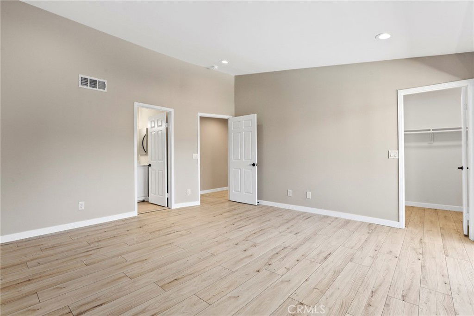
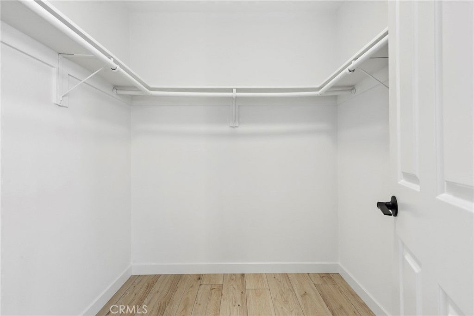
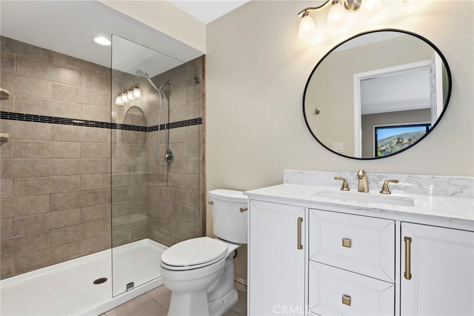
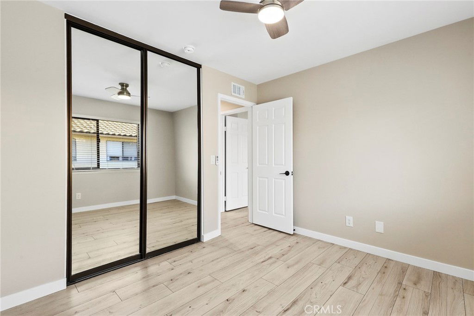
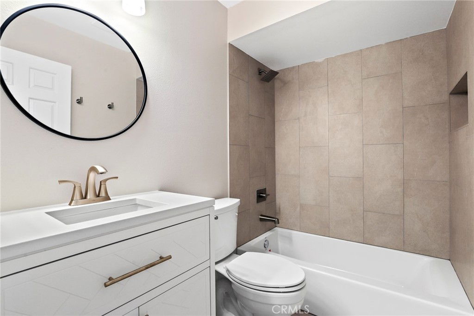
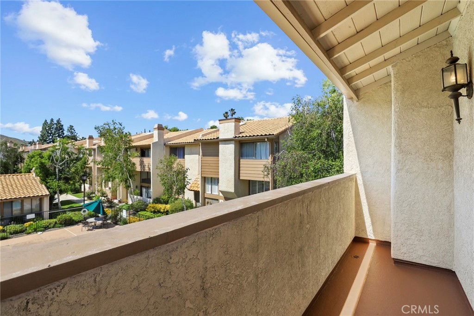
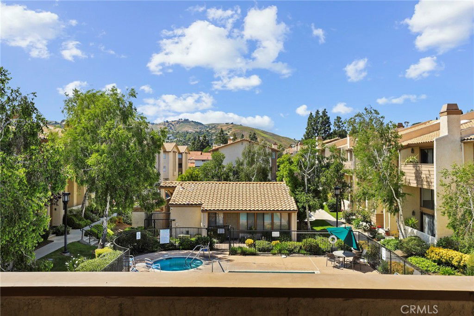
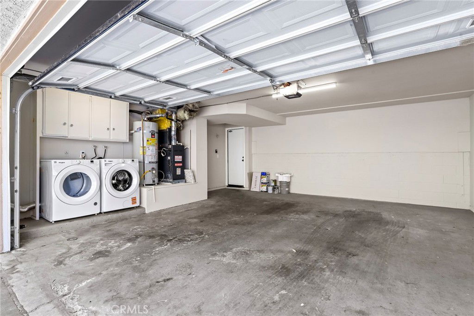
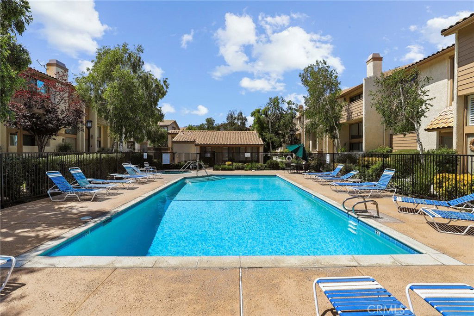
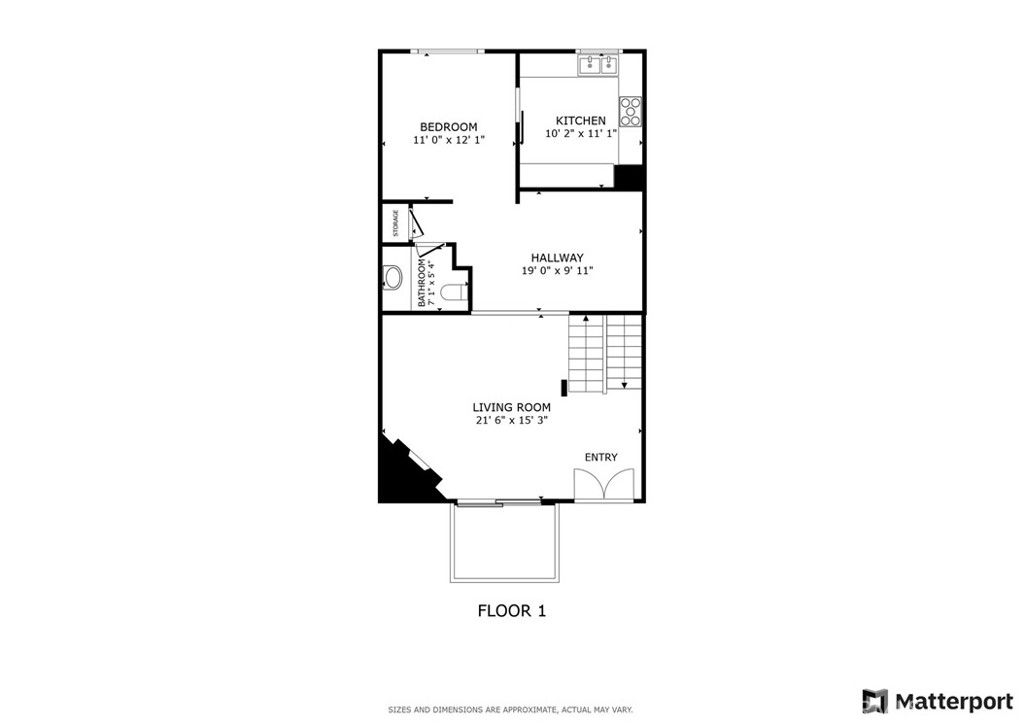
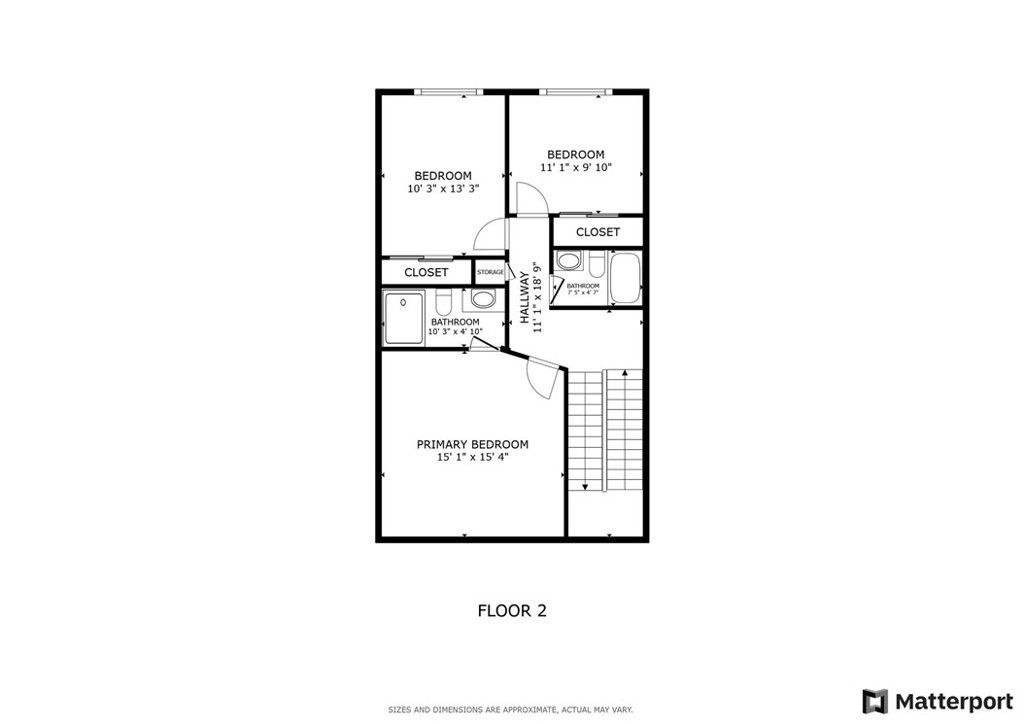
/u.realgeeks.media/makaremrealty/logo3.png)