248 W Loraine Street Unit 107, Glendale, CA 91202
- $699,000
- 2
- BD
- 2
- BA
- 1,250
- SqFt
- List Price
- $699,000
- Status
- ACTIVE
- MLS#
- GD25193415
- Year Built
- 1982
- Bedrooms
- 2
- Bathrooms
- 2
- Living Sq. Ft
- 1,250
- Lot Size
- 37,184
- Acres
- 0.85
- Days on Market
- 9
- Property Type
- Condo
- Property Sub Type
- Condominium
- Stories
- One Level
Property Description
Welcome to 248 W Loraine St #107, a bright and beautifully maintained corner-unit condo offering enhanced privacy and comfort in one of Glendale's most desirable neighborhoods. This spacious 2-bedroom, 2-bathroom residence spans 1,250 sq ft and features an open-concept layout flooded with natural light. Upon entering, a generous living room that seamlessly flows into a dedicated dining area, perfect for entertaining. The well-appointed kitchen offers ample cabinet and counter space, ideal for both everyday cooking and special occasions. The primary suite is serene with a private en-suite bathroom and extensive closet space. The second bedroom is spacious and versatile, making it ideal for guests, a home office, creative space, or even a cozy den. Enjoy the outdoors from not one, but two private balconies, perfect for morning coffee or evening relaxation. As a rare corner unit, you'll benefit from added privacy and fewer shared walls. Additional highlights include in-unit laundry, central A/C and heat, and two assigned parking spaces for your convenience. Located in a well-maintained complex just minutes from The Americana at Brand, Glendale Galleria, top-rated schools, grocery stores, and popular dining spots, this condo is the perfect blend of city living and residential tranquility.
Additional Information
- HOA
- 500
- Frequency
- Monthly
- Association Amenities
- Controlled Access, Maintenance Grounds, Insurance, Maintenance Front Yard, Spa/Hot Tub, Storage, Water
- Other Buildings
- Storage
- Appliances
- Dishwasher, Free-Standing Range, Disposal, Gas Oven, Microwave, Refrigerator
- Pool Description
- None
- Fireplace Description
- Gas, Living Room
- Heat
- Forced Air, Natural Gas
- Cooling
- Yes
- Cooling Description
- Central Air
- View
- Mountain(s), Neighborhood
- Patio
- Concrete, Patio
- Garage Spaces Total
- 2
- Sewer
- Public Sewer
- Water
- Public
- School District
- Glendale Unified
- Middle School
- Toll
- Interior Features
- Balcony, Breakfast Area, Crown Molding, Eat-in Kitchen, Pantry, Quartz Counters
- Attached Structure
- Attached
- Number Of Units Total
- 1
Listing courtesy of Listing Agent: Martin Lazarian (mybrokermartin@gmail.com) from Listing Office: JohnHart Real Estate.
Mortgage Calculator
Based on information from California Regional Multiple Listing Service, Inc. as of . This information is for your personal, non-commercial use and may not be used for any purpose other than to identify prospective properties you may be interested in purchasing. Display of MLS data is usually deemed reliable but is NOT guaranteed accurate by the MLS. Buyers are responsible for verifying the accuracy of all information and should investigate the data themselves or retain appropriate professionals. Information from sources other than the Listing Agent may have been included in the MLS data. Unless otherwise specified in writing, Broker/Agent has not and will not verify any information obtained from other sources. The Broker/Agent providing the information contained herein may or may not have been the Listing and/or Selling Agent.
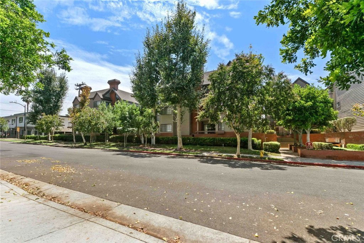
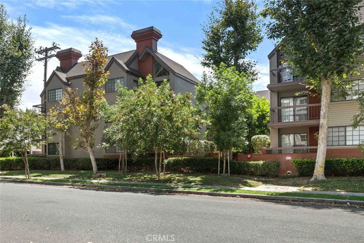
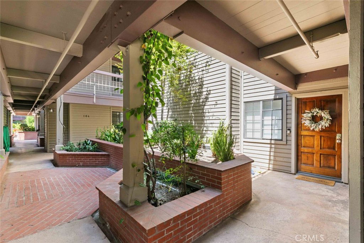
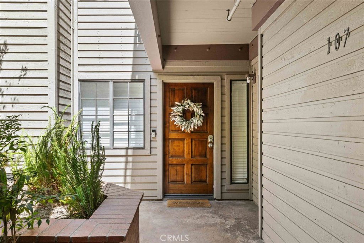
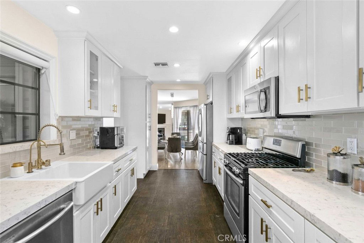
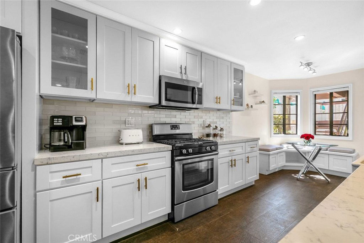
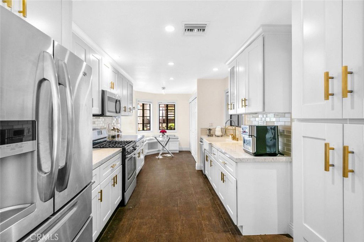
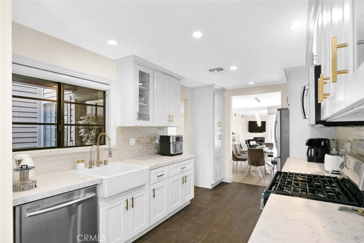
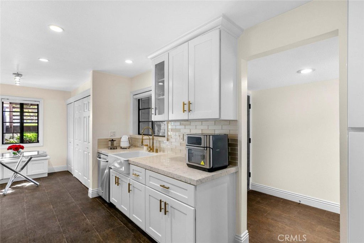
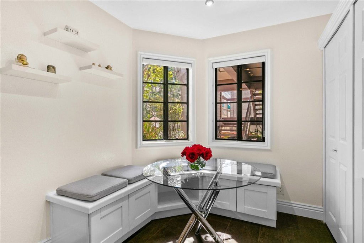
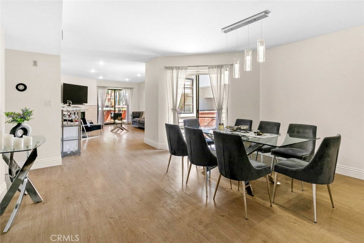
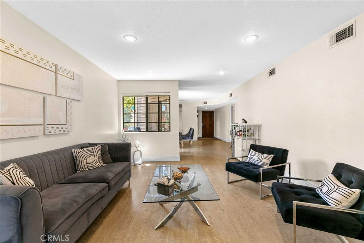
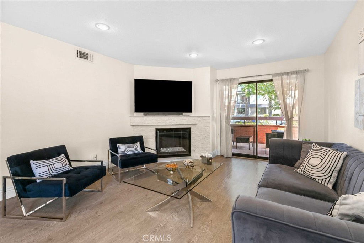
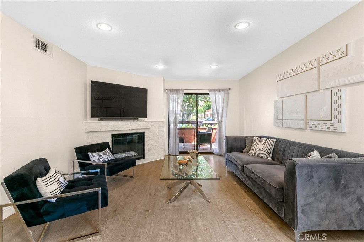
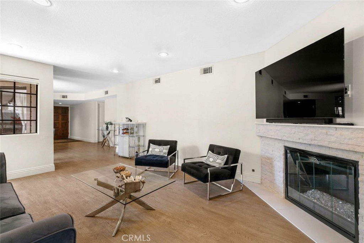
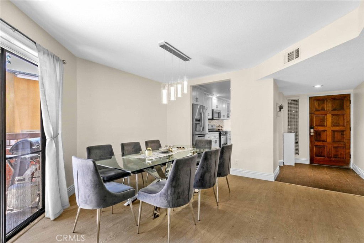
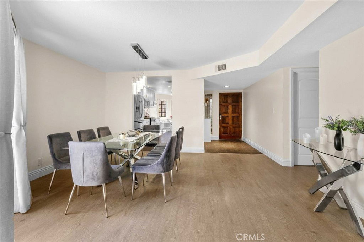
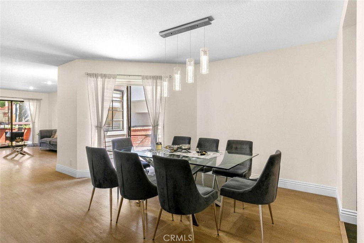
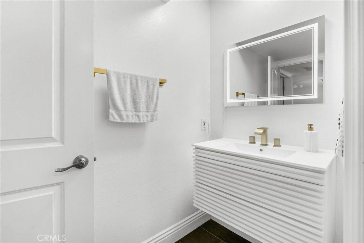
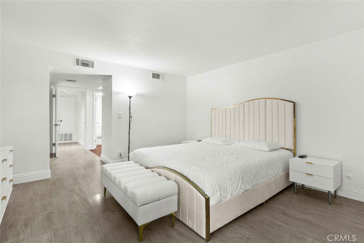
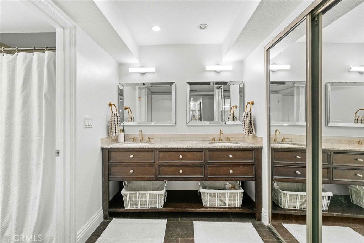
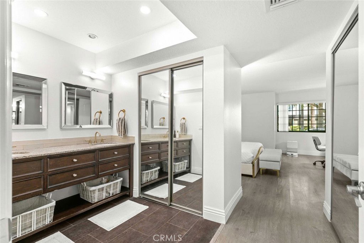
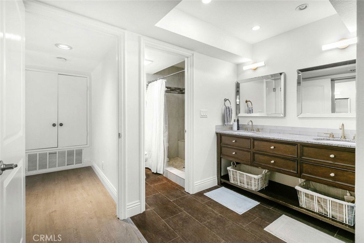
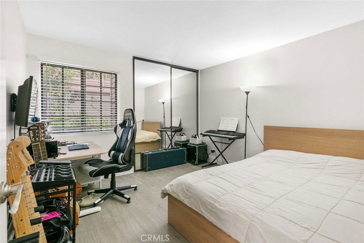
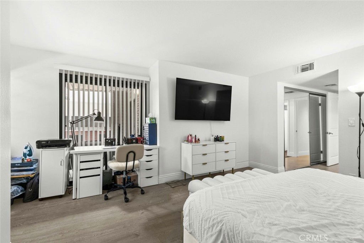
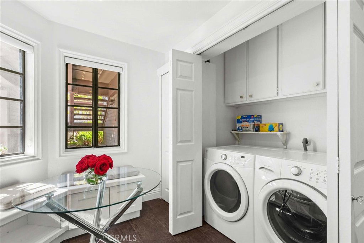
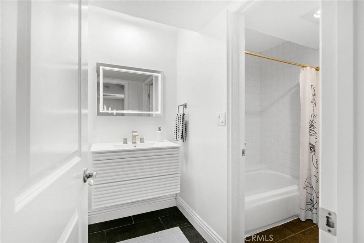
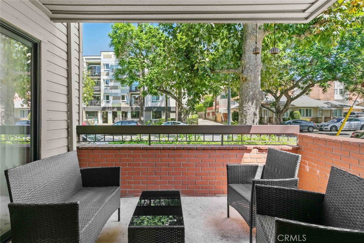
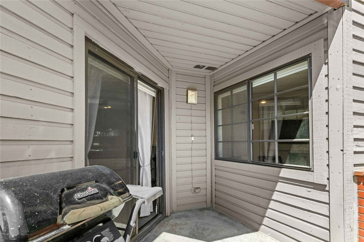
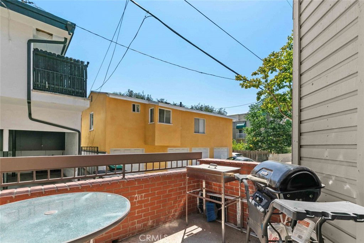
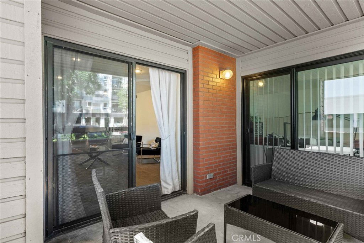
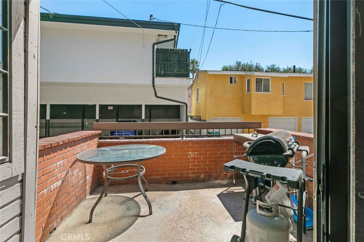
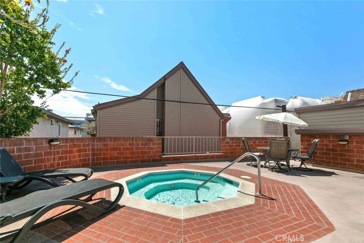
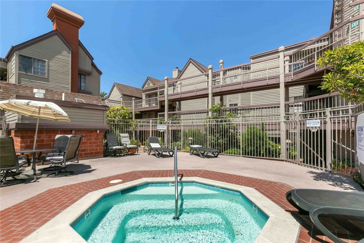
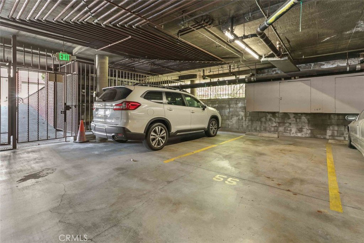
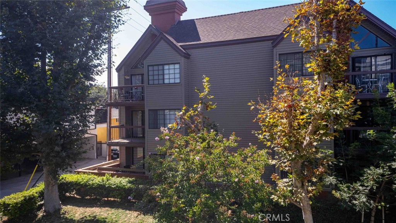
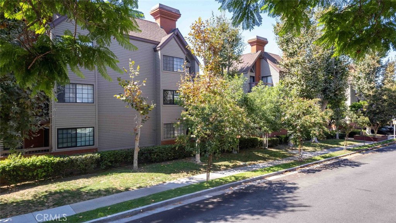
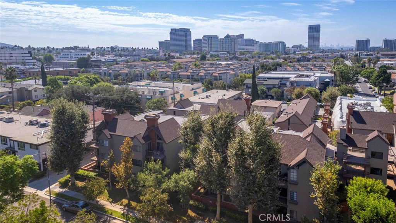
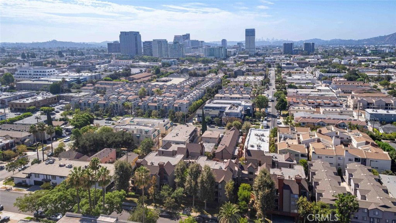
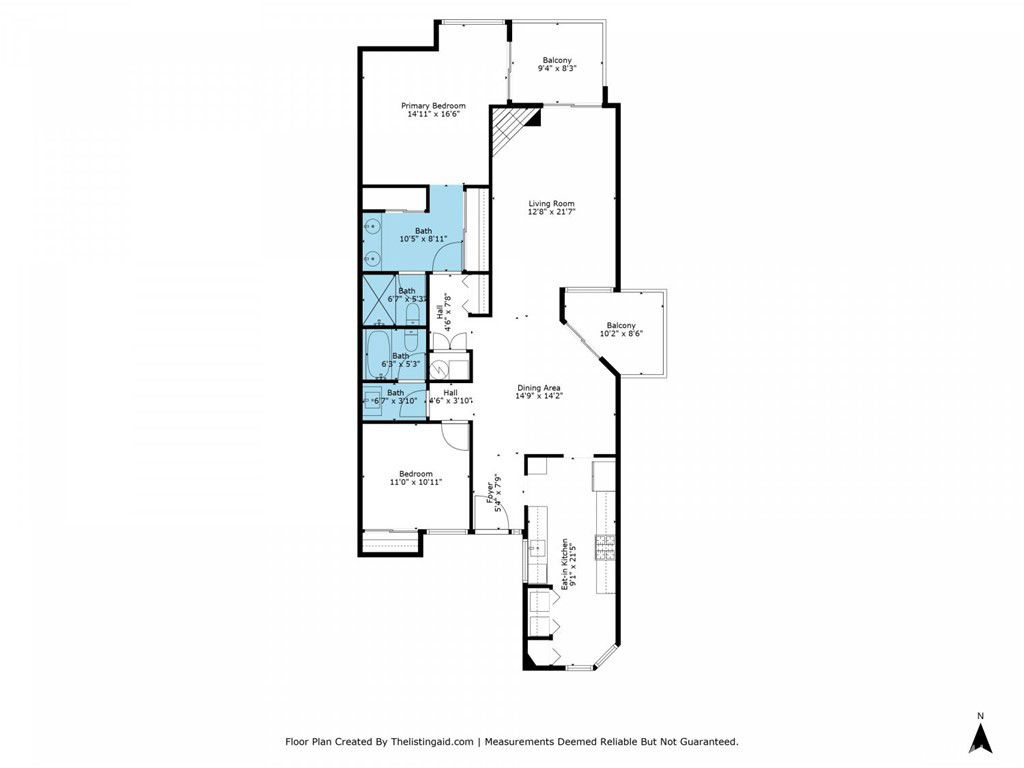
/u.realgeeks.media/makaremrealty/logo3.png)