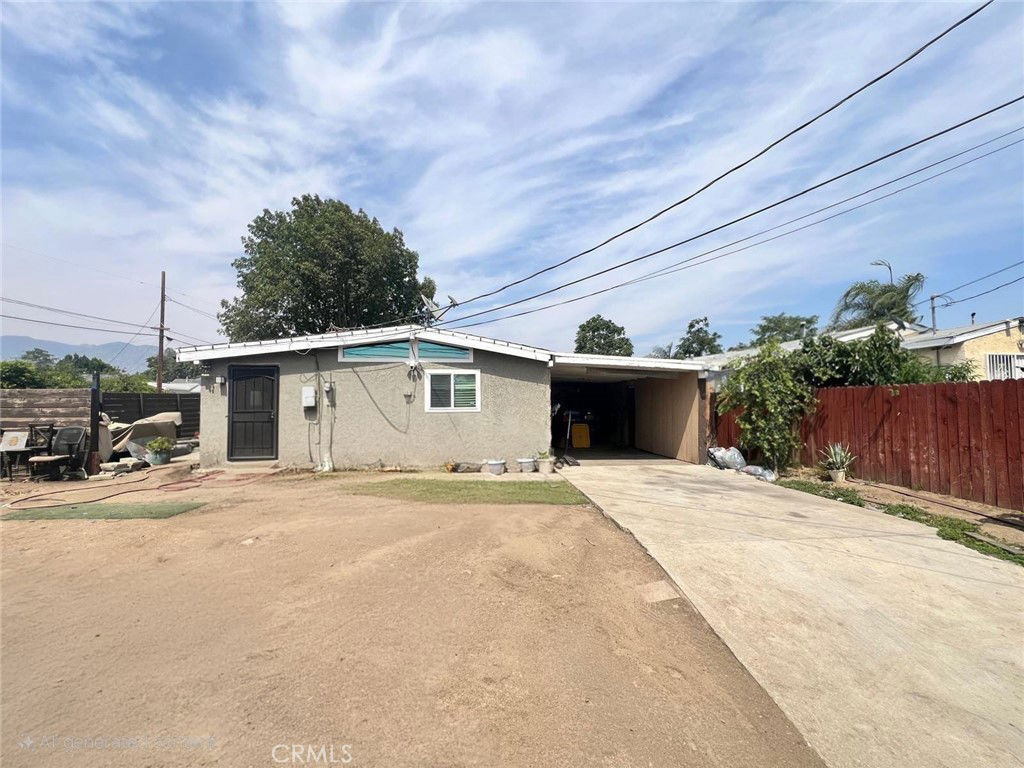11632 Herrick Avenue, San Fernando, CA 91340
- $660,000
- 2
- BD
- 1
- BA
- 816
- SqFt
- List Price
- $660,000
- Status
- ACTIVE
- MLS#
- SR25175013
- Year Built
- 1954
- Bedrooms
- 2
- Bathrooms
- 1
- Living Sq. Ft
- 816
- Lot Size
- 7,954
- Acres
- 0.18
- Lot Location
- 0-1 Unit/Acre
- Days on Market
- 3
- Property Type
- Single Family Residential
- Property Sub Type
- Single Family Residence
- Stories
- One Level
Property Description
Don’t miss this exciting opportunity! This charming property sits on a spacious lot of nearly 8,000 sq ft, offering incredible potential to build an ADU. A separate driveway leads directly to the backyard, making it ideal for additional parking or future development. Prime Location— Conveniently located near: Major freeways (118 & 210), Popular shopping centers and Vaughn High School.
Additional Information
- Pool Description
- None
- Cooling Description
- None
- View
- Neighborhood
- Sewer
- Public Sewer
- Water
- Public
- School District
- Los Angeles Unified
- Interior Features
- All Bedrooms Down
- Attached Structure
- Detached
- Number Of Units Total
- 1
Listing courtesy of Listing Agent: Armando Sandoval (armando@sfrca.com) from Listing Office: San Fernando Realty, Inc..
Mortgage Calculator
Based on information from California Regional Multiple Listing Service, Inc. as of . This information is for your personal, non-commercial use and may not be used for any purpose other than to identify prospective properties you may be interested in purchasing. Display of MLS data is usually deemed reliable but is NOT guaranteed accurate by the MLS. Buyers are responsible for verifying the accuracy of all information and should investigate the data themselves or retain appropriate professionals. Information from sources other than the Listing Agent may have been included in the MLS data. Unless otherwise specified in writing, Broker/Agent has not and will not verify any information obtained from other sources. The Broker/Agent providing the information contained herein may or may not have been the Listing and/or Selling Agent.

/u.realgeeks.media/makaremrealty/logo3.png)