25115 Eldorado Meadow Road, Hidden Hills, CA 91302
- $13,500,000
- 6
- BD
- 8
- BA
- 8,860
- SqFt
- List Price
- $13,500,000
- Status
- ACTIVE
- MLS#
- 25490157
- Year Built
- 1998
- Bedrooms
- 6
- Bathrooms
- 8
- Living Sq. Ft
- 8,860
- Lot Size
- 67,531
- Acres
- 1.55
- Days on Market
- 209
- Property Type
- Single Family Residential
- Style
- Spanish
- Property Sub Type
- Single Family Residence
- Stories
- Two Levels
Property Description
Step into a piece of television history with this iconic Mediterranean estate. Spanning an impressive 8,800+ sq. ft. on a sprawling 1.5 acre lot, this grand residence is the epitome of luxury and elegance. From the moment you enter, you're greeted by a breathtaking double staircase in a soaring foyer, setting the tone for the grandeur within. The home offers six spacious en-suite bedrooms, plus a dedicated office, making it perfect for both lavish living and productivity. The primary suite is a private retreat, complete with a fireplace, wet bar, spa-like bath with steam shower, private gym, and a walk-out balcony overlooking the estate.Designed for seamless indoor-outdoor living, this bright and airy home features expansive open spaces and towering picture windows, bathing every room in natural light.Nestled within an exclusive guard-gated community, residents enjoy access to tennis courts, a sparkling pool and spa, BBQ center, and sprawling grassy yards perfect for entertaining. With endless opportunities for relaxation and recreation, this home is truly one-of-a-kind.Live like a star in this legendary estate where timeless elegance meets Hollywood prestige.
Additional Information
- HOA
- 25
- Frequency
- Monthly
- Appliances
- Barbecue, Dishwasher, Disposal, Microwave, Refrigerator, Dryer, Washer
- Pool
- Yes
- Pool Description
- In Ground, Private
- Fireplace Description
- Family Room, Living Room
- Heat
- Central
- Cooling
- Yes
- Cooling Description
- Central Air
- View
- Pool, Trees/Woods
- Interior Features
- Dressing Area, Walk-In Closet(s)
- Attached Structure
- Detached
Listing courtesy of Listing Agent: Tomer Fridman (tomer@thefridmangroup.com) from Listing Office: Christie's International Real Estate SoCal.
Mortgage Calculator
Based on information from California Regional Multiple Listing Service, Inc. as of . This information is for your personal, non-commercial use and may not be used for any purpose other than to identify prospective properties you may be interested in purchasing. Display of MLS data is usually deemed reliable but is NOT guaranteed accurate by the MLS. Buyers are responsible for verifying the accuracy of all information and should investigate the data themselves or retain appropriate professionals. Information from sources other than the Listing Agent may have been included in the MLS data. Unless otherwise specified in writing, Broker/Agent has not and will not verify any information obtained from other sources. The Broker/Agent providing the information contained herein may or may not have been the Listing and/or Selling Agent.
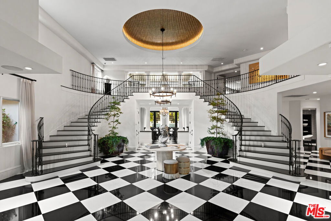
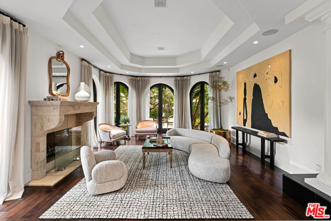

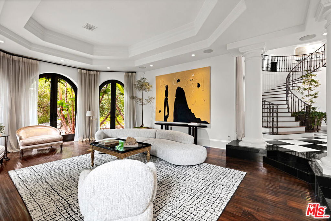
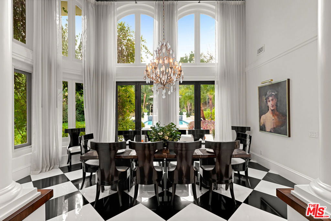

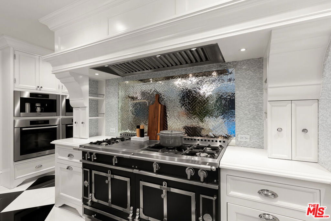
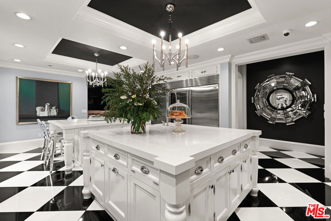
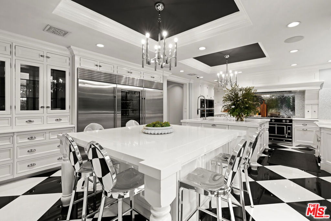

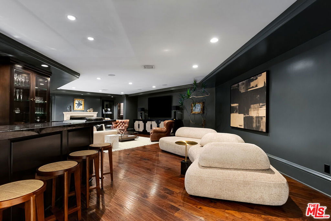
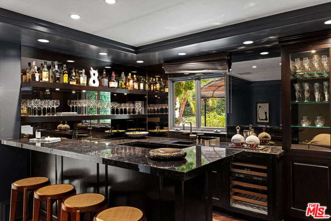
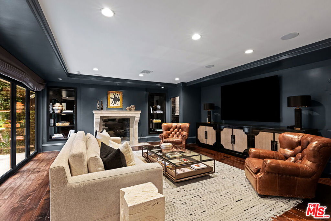
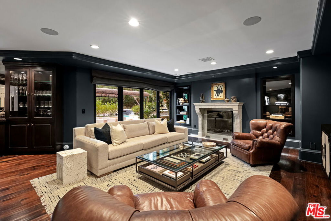
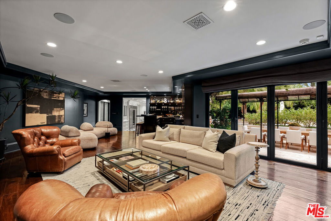
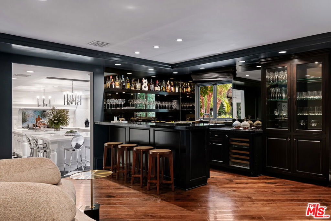
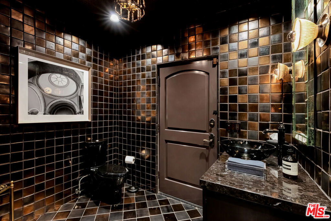
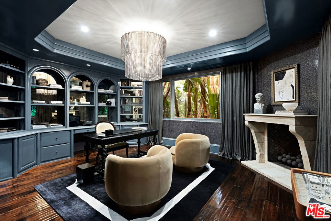
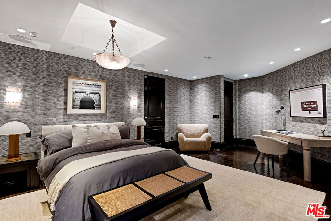
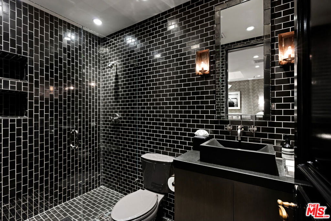
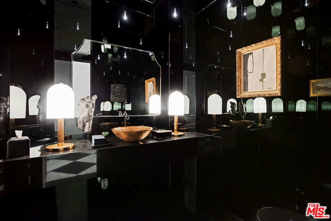
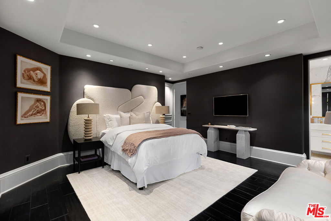
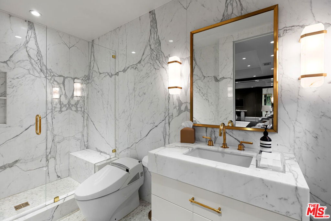
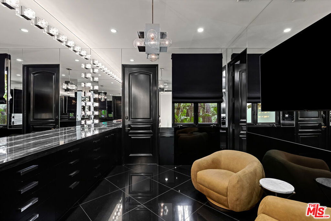
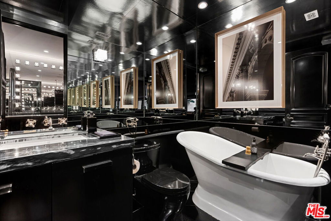

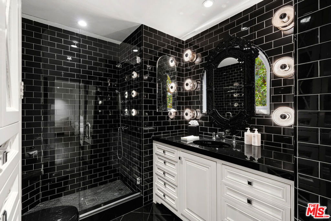
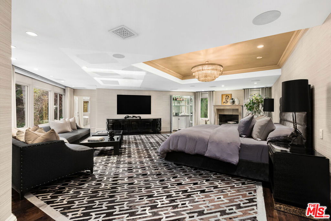
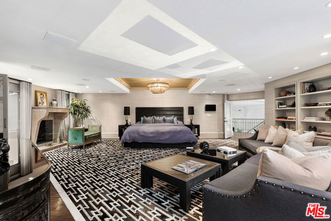

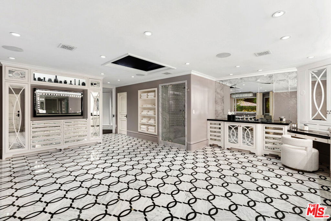
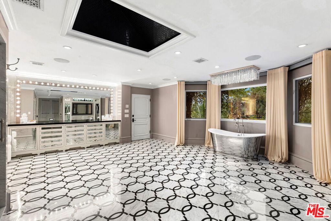
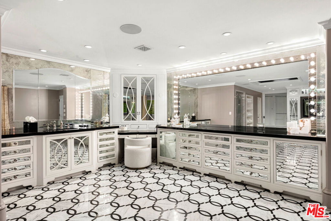

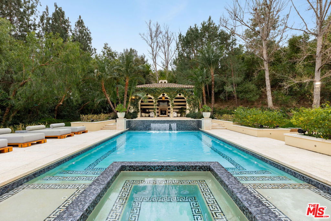
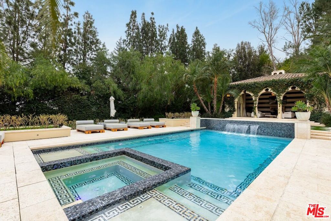
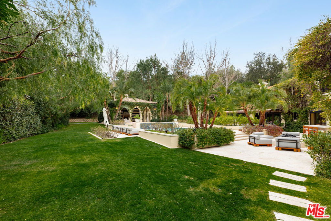
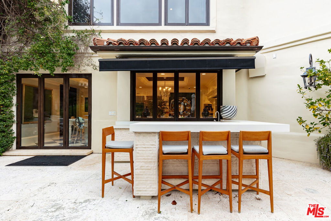
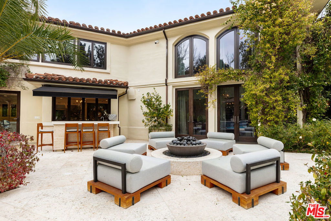
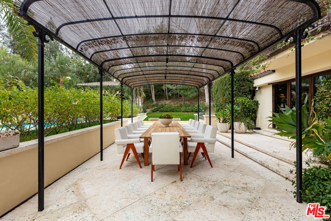
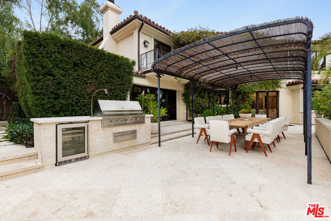


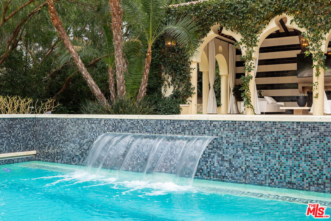
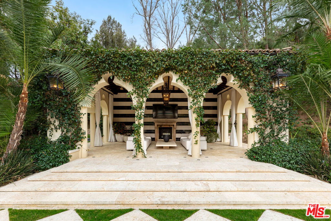

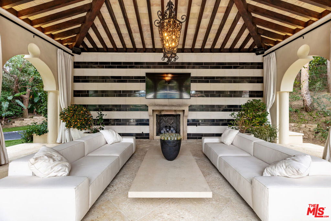
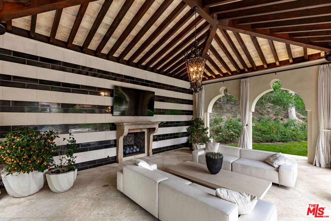
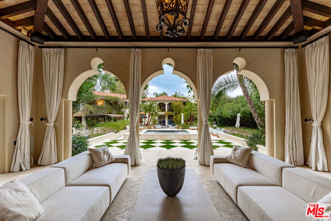
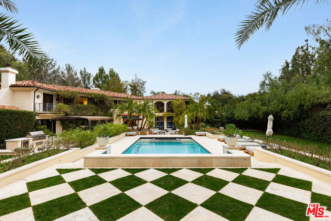

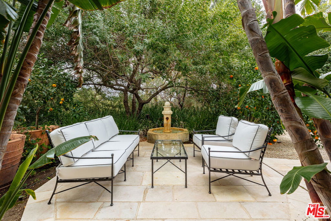
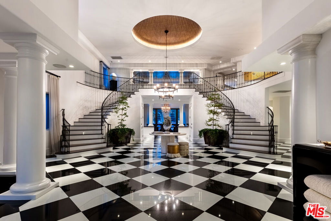
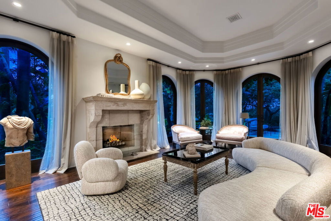

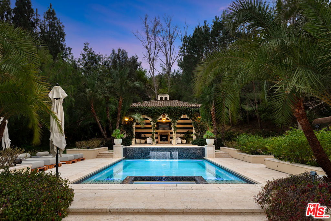
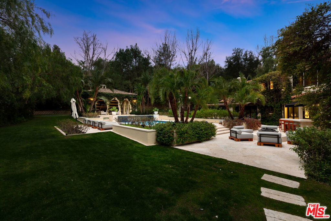
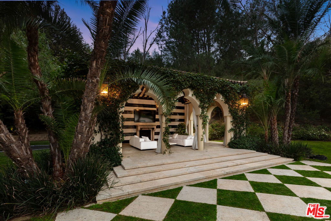
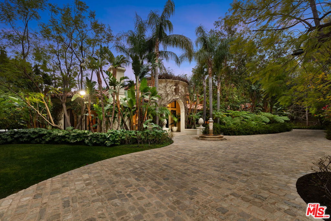
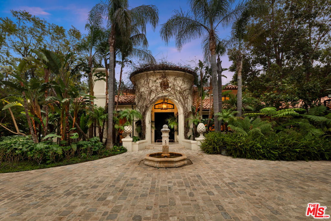
/u.realgeeks.media/makaremrealty/logo3.png)