25242 Prado Del Misterio, Calabasas, CA 91302
- $11,995,000
- 6
- BD
- 12
- BA
- 14,218
- SqFt
- List Price
- $11,995,000
- Price Change
- ▼ $1,000,000 1755665841
- Status
- ACTIVE
- MLS#
- 25505669
- Year Built
- 2006
- Bedrooms
- 6
- Bathrooms
- 12
- Living Sq. Ft
- 14,218
- Lot Size
- 39,269
- Acres
- 0.90
- Lot Location
- Back Yard
- Days on Market
- 181
- Property Type
- Single Family Residential
- Property Sub Type
- Single Family Residence
- Stories
- Three Or More Levels
Property Description
Located behind the sought-after double gates of the Estates of the Oaks, this one-of-a-kind French Country masterpiece sets the bar for the neighborhood. Sitting on just under an acre at the end of the cul-de-sac, the over 14,000-square-foot residence was built with no expense spared, showcasing impeccable craftsmanship, curated finishes, and world-class amenities. Spanning three levels, the main house offers an unrivaled living experience. A grand chef's kitchen is complemented by a secondary full-service kitchen, ideal for entertaining. Two elegant dining rooms, a breathtaking two-story library/study, a state-of-the-art theater, a wine cellar with tasting room, a spacious gym with a sauna, and two executive offices are just a glimpse of the estate's extensive offerings. The grand primary suite enjoys a private wing on the main level, complete with two fireplaces, a separate sitting room, dressing rooms, and dual spa-inspired bathrooms with expansive walk-in closets. Resort-like grounds feature a sparkling pool and spa, an outdoor kitchen, and sprawling manicured lawns. A separate, self-contained guest house includes a large living room with a fireplace, bedroom, dining room, and a kitchenetteperfect for visitors or extended stays. The stately circular driveway, anchored by a majestic oak tree, leads to a porte-cochre and a four-car garage. Opportunities to own a home of this caliber are exceedingly rare, especially within this prestigious community. This is truly one of Southern California's finest estates.
Additional Information
- HOA
- 722
- Frequency
- Monthly
- Association Amenities
- Clubhouse, Tennis Court(s)
- Other Buildings
- Guest House
- Appliances
- Barbecue, Refrigerator, Dryer, Washer
- Pool
- Yes
- Pool Description
- Heated, In Ground, Private
- Fireplace Description
- Family Room, Guest Accommodations, Library, Living Room, Outside
- Heat
- Central
- Cooling
- Yes
- Cooling Description
- Central Air
- View
- Hills, Mountain(s)
- Garage Spaces Total
- 4
- Sewer
- Other
- Interior Features
- Breakfast Area, Walk-In Pantry, Wine Cellar, Walk-In Closet(s)
- Attached Structure
- Detached
Listing courtesy of Listing Agent: Dan Urbach (info@danurbach.com) from Listing Office: Compass.
Mortgage Calculator
Based on information from California Regional Multiple Listing Service, Inc. as of . This information is for your personal, non-commercial use and may not be used for any purpose other than to identify prospective properties you may be interested in purchasing. Display of MLS data is usually deemed reliable but is NOT guaranteed accurate by the MLS. Buyers are responsible for verifying the accuracy of all information and should investigate the data themselves or retain appropriate professionals. Information from sources other than the Listing Agent may have been included in the MLS data. Unless otherwise specified in writing, Broker/Agent has not and will not verify any information obtained from other sources. The Broker/Agent providing the information contained herein may or may not have been the Listing and/or Selling Agent.

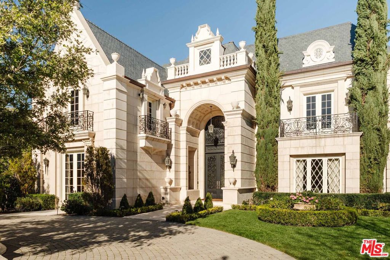
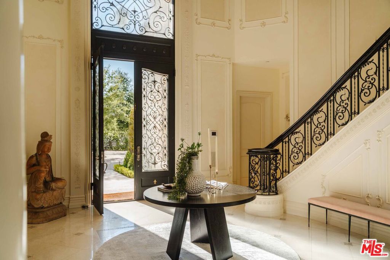
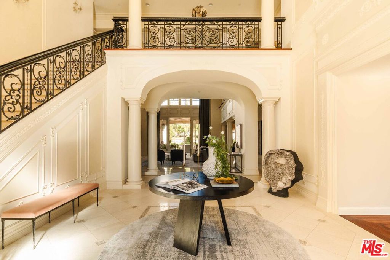

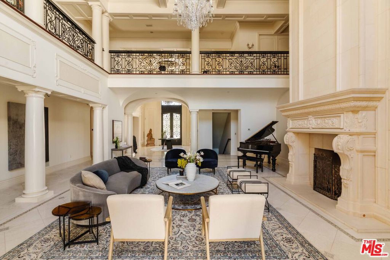
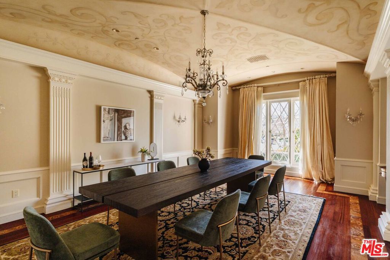
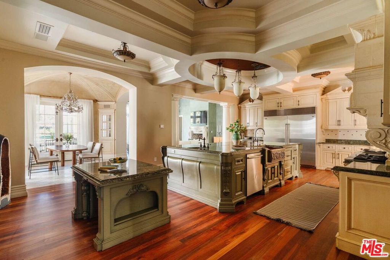
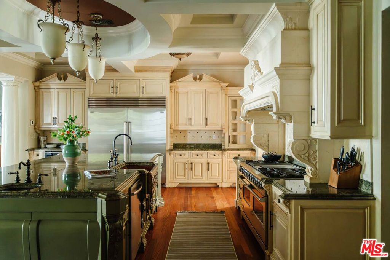
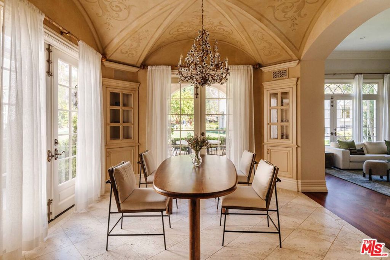
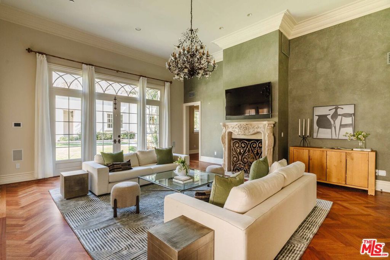
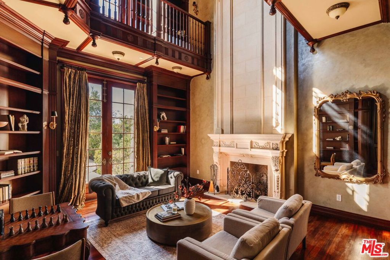

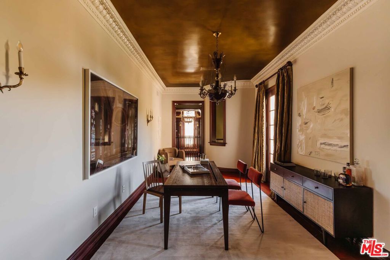
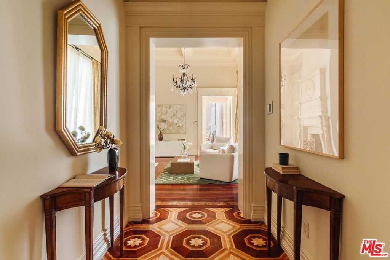
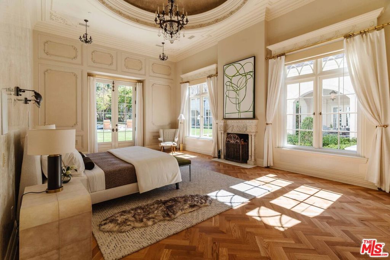
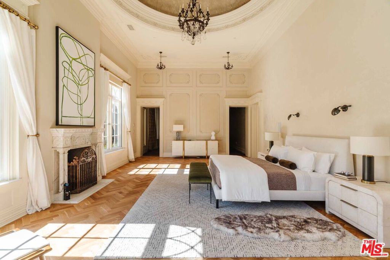
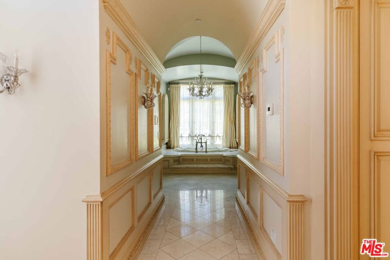
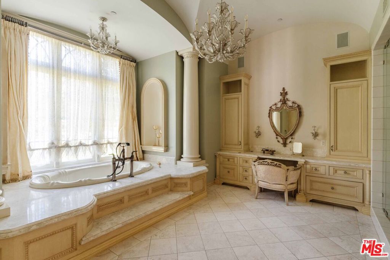

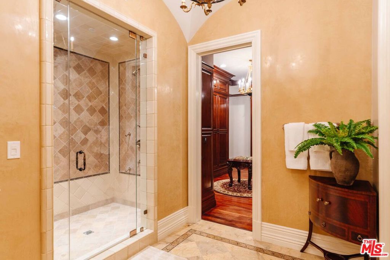
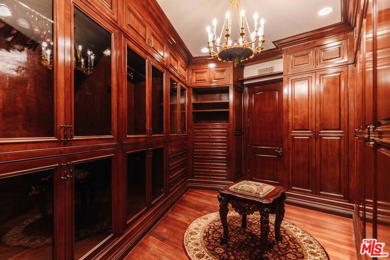
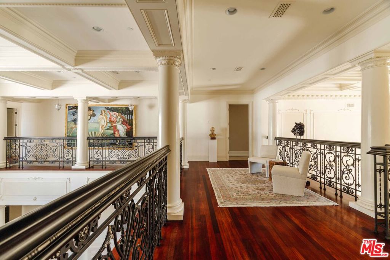

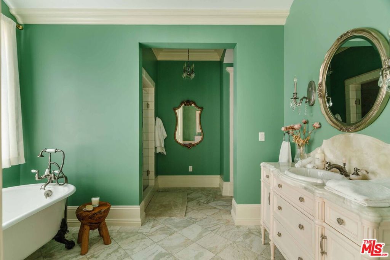
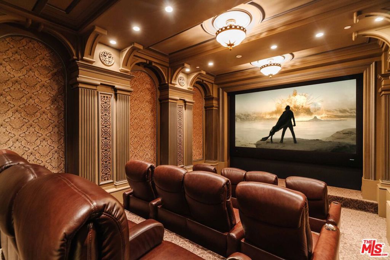
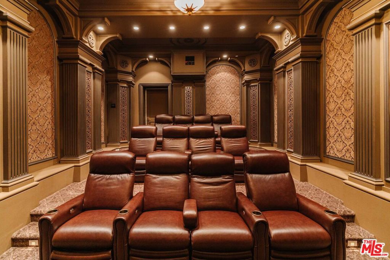
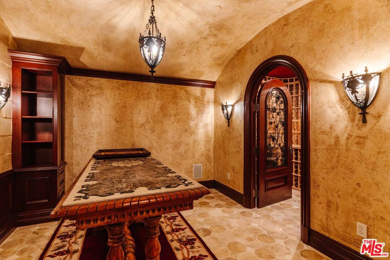

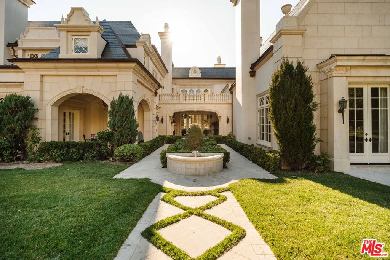
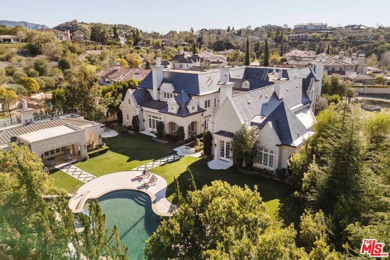
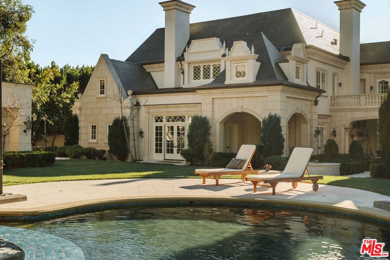
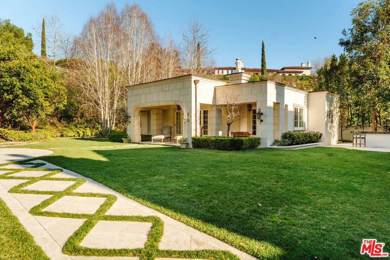
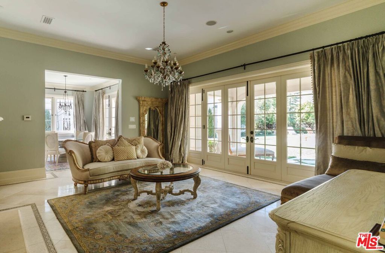
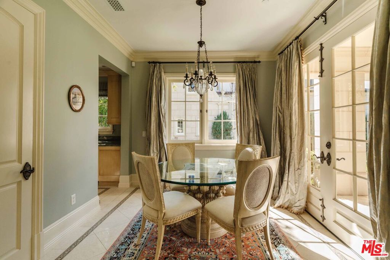
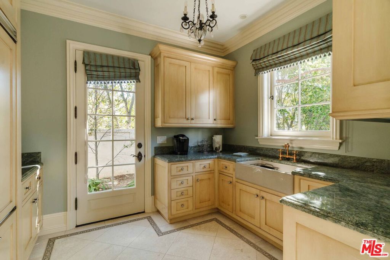
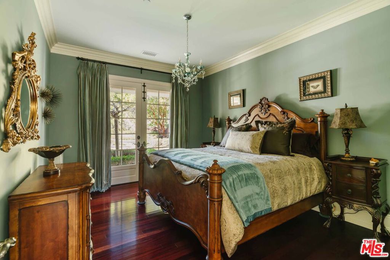
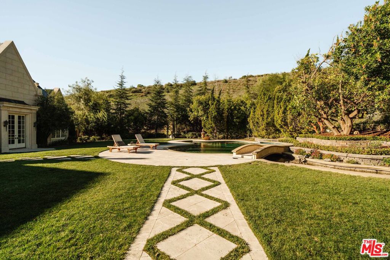
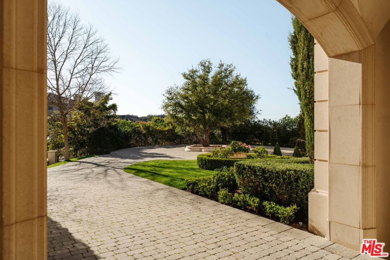
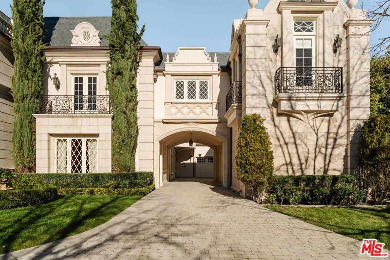
/u.realgeeks.media/makaremrealty/logo3.png)