23593 Park South Street, Calabasas, CA 91302
- $8,150,000
- 6
- BD
- 9
- BA
- 8,152
- SqFt
- List Price
- $8,150,000
- Status
- ACTIVE
- MLS#
- 25569197
- Year Built
- 2001
- Bedrooms
- 6
- Bathrooms
- 9
- Living Sq. Ft
- 8,152
- Lot Size
- 363,457
- Acres
- 8.34
- Days on Market
- 43
- Property Type
- Single Family Residential
- Property Sub Type
- Single Family Residence
- Stories
- Two Levels
Property Description
One-of-a-kind Trophy Property, located in the Most Prestigious Gated Development known as "Park South Estates" with a Prime Calabasas location. This incredible Contemporary Mediterranean Estate is nestled at the end of a private cul-de-sac and features 6 beds, 9 baths with approx 8,152 sq ft sited on approx 8+ private manicured acres. This beautifully designed estate has everything that anyone could ever ask for. It feels like you are living in your own private resort. This estate has the utmost impeccable attention to detail with quality and craftsmanship second to none. The home features a Grand Formal entry w/ soaring ceilings which leads you to a light filled 2-story living room with a custom 30-foot matched marble fireplace, custom lighting and a beautiful formal dining room. White Oak hardwood floors throughout all living areas, custom designed window coverings, Chef's kitchen w/ massive island, quartz countertops, stainless Sub Zero Refrigerator & Freezer, Wolf 6 burner range, Wolf Stainless Double Ovens, Dual SS Dishwasher, Micro and more. Wonderful breakfast bar, walk-in pantry adj to the kitchen, and living room w/ stone fireplace and large built-in custom cabinetry. Secondary formal living room, billiards room with full wet bar & 21 seat commercial style theater adorn the other side of the first floor. There are several large entertaining pavilions to enjoy the tranquility and greenbelt views. The lush private back yard which is truly an oasis has built-in BBQ, covered outdoor dining patio & Cabana with TV & Fireplace, beach entry lagoon style pool/spa w/ waterfall, huge lawn & professional lighted N/S tennis court and sports court. This amazing yard also boasts your own private garden, citrus / fruit / avocado trees and storage sheds. Upstairs features a private master suite w/ fireplace, three walk in closets, mountain and valley views, luxurious bath w/ soaking tub & gym/office. There are 4 additional bedroom suites upstairs w/ two massive balconies + office/conference area in the center of the home. There is an addtl bedroom suite off kitchen, two garages (4 cars) all with custom built high end storage cabinets and acrylic floors perfect to store your super cars or classics & space for 10+ cars in the rounded entryway. This property also has a temperature controlled wine cellar and a features a rarely found safe room / artillery room. This smart home features an RTI system which controls A/V systems throughout the home, HVAC, lights and cameras. The home is being offered fully furnished including all A/V systems and theatre equipment. If you are looking for an amazing property, this is a very rare find that has been meticulously cared for.
Additional Information
- HOA
- 490
- Frequency
- Monthly
- Other Buildings
- Shed(s)
- Appliances
- Barbecue, Dishwasher, Disposal, Microwave, Refrigerator, Dryer, Washer
- Pool
- Yes
- Pool Description
- Heated, In Ground, Private, Waterfall
- Fireplace Description
- Family Room, Living Room, Outside, Recreation Room
- Heat
- Central
- Cooling
- Yes
- Cooling Description
- Central Air
- View
- Canyon, Park/Greenbelt, Hills, Mountain(s)
- Interior Features
- Loft, Walk-In Pantry, Wine Cellar, Walk-In Closet(s)
- Attached Structure
- Detached
Listing courtesy of Listing Agent: Todd Marks (ToddMarksEstates@gmail.com) from Listing Office: Berkshire Hathaway HomeServices California Properties.
Mortgage Calculator
Based on information from California Regional Multiple Listing Service, Inc. as of . This information is for your personal, non-commercial use and may not be used for any purpose other than to identify prospective properties you may be interested in purchasing. Display of MLS data is usually deemed reliable but is NOT guaranteed accurate by the MLS. Buyers are responsible for verifying the accuracy of all information and should investigate the data themselves or retain appropriate professionals. Information from sources other than the Listing Agent may have been included in the MLS data. Unless otherwise specified in writing, Broker/Agent has not and will not verify any information obtained from other sources. The Broker/Agent providing the information contained herein may or may not have been the Listing and/or Selling Agent.
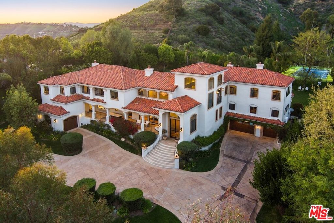
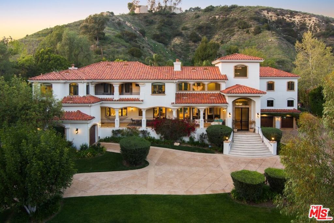
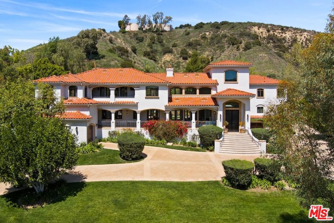
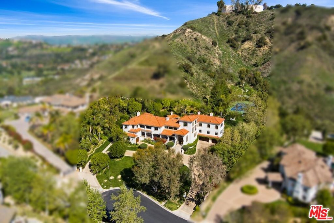
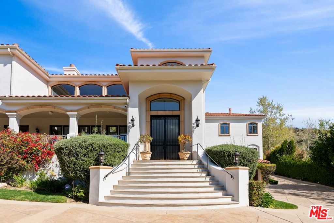
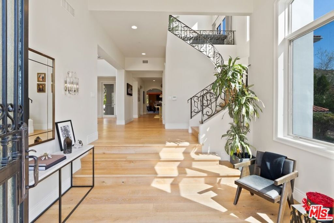
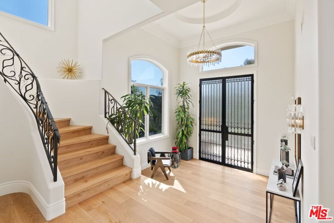
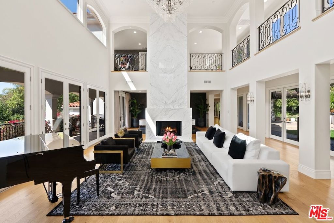
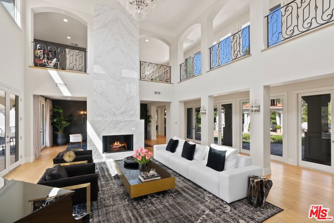
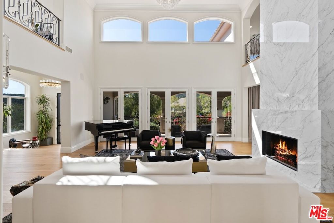
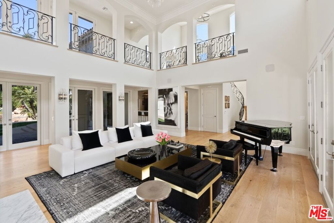
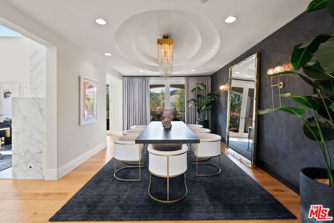

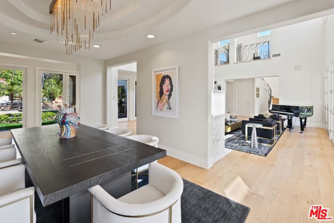
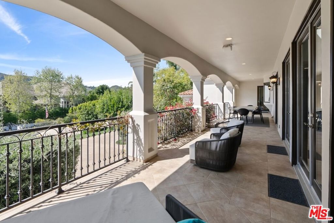
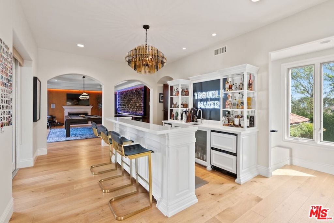

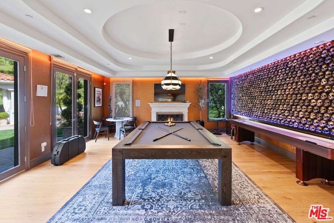
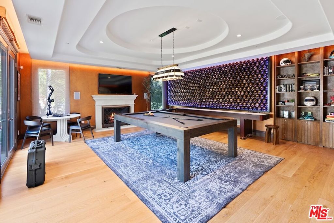
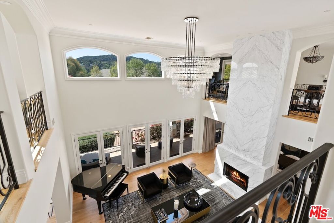
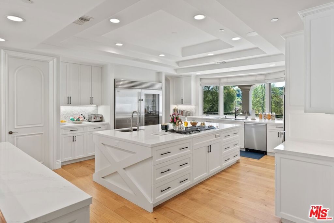
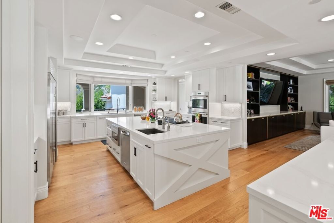
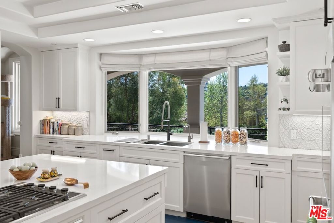
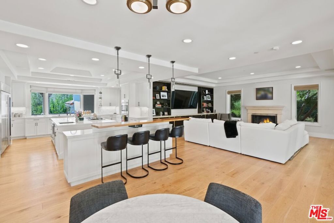
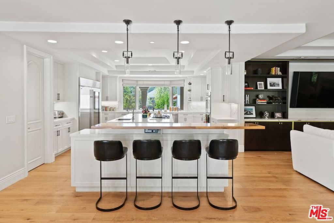
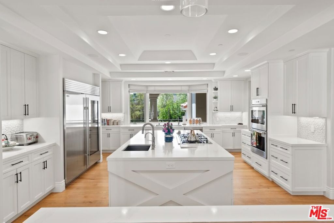
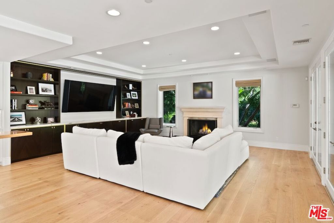

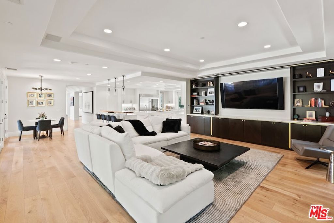
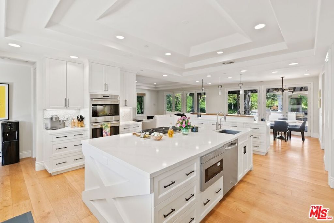
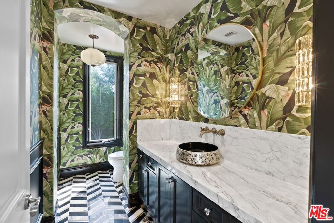
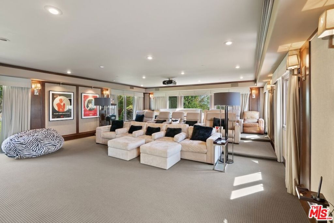
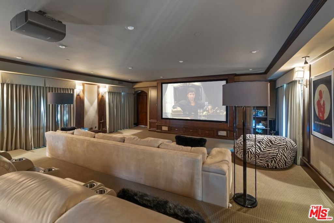

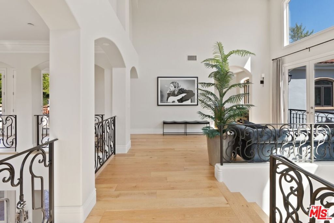
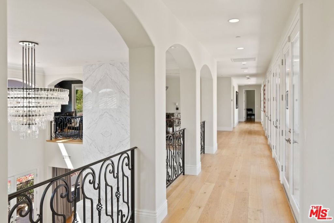
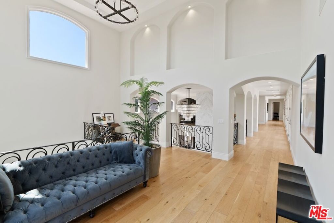
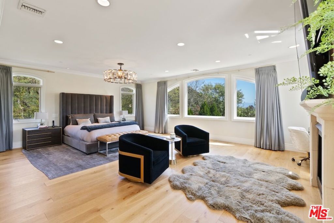
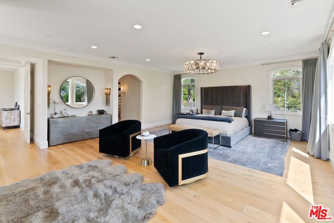
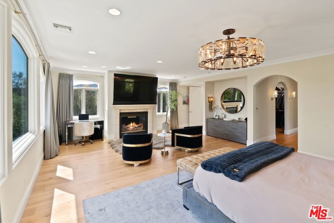
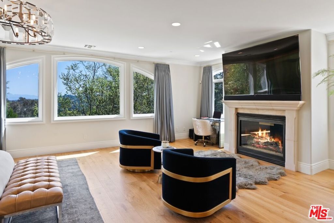
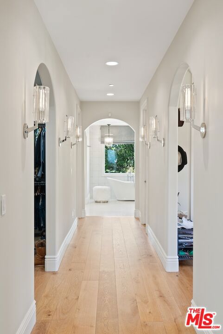
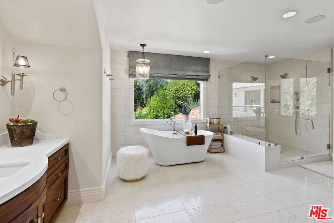
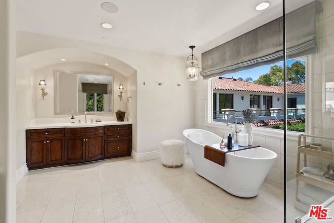
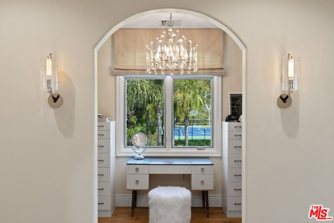
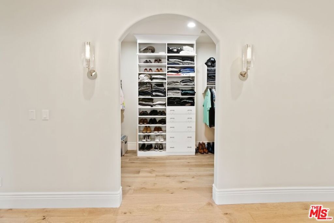
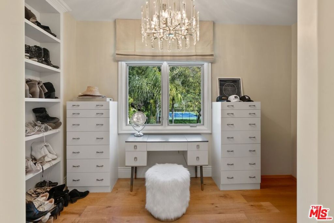
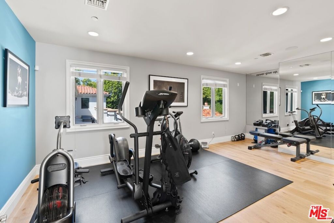
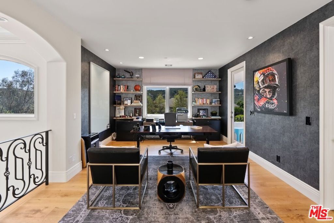
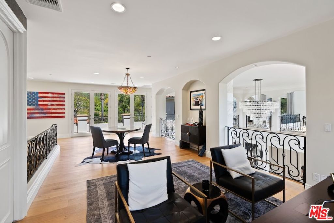
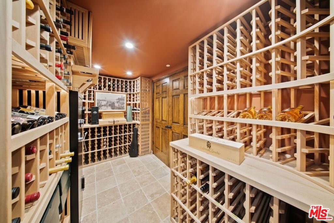
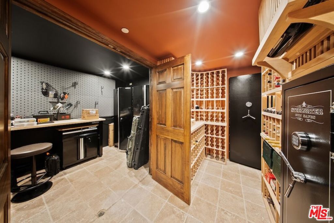
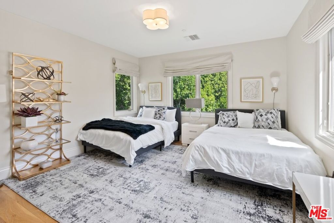
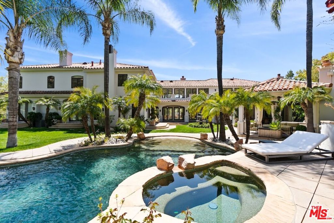
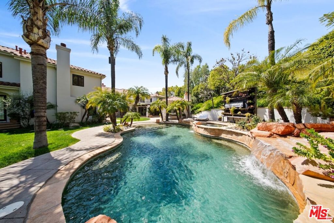
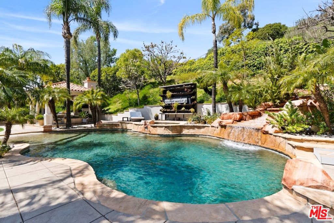
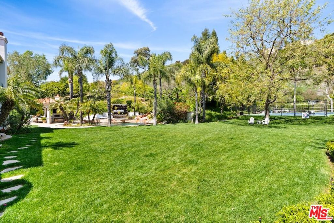
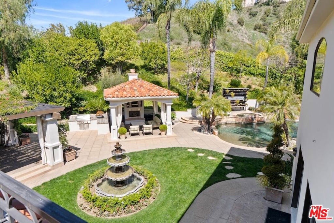
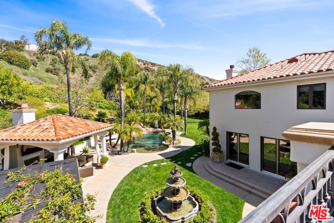
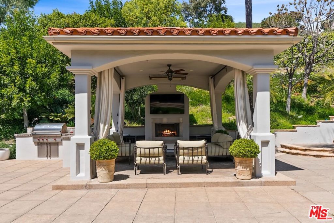
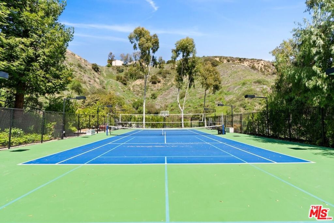
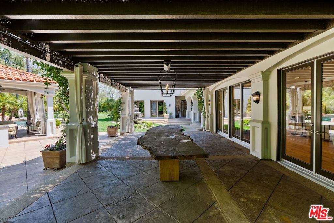
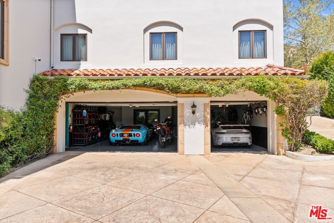
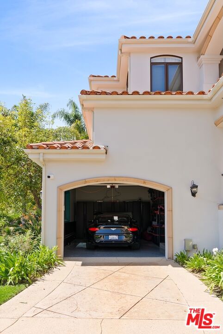
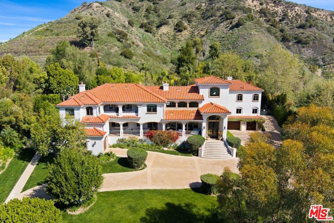
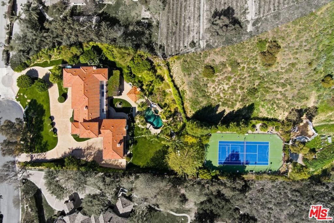
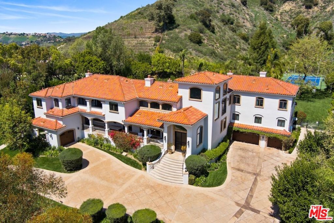
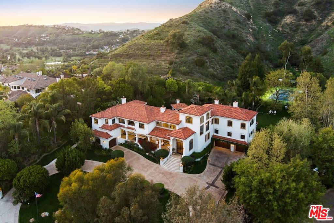
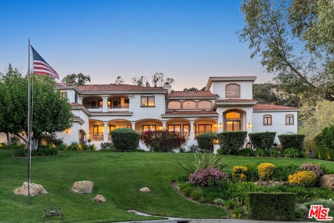
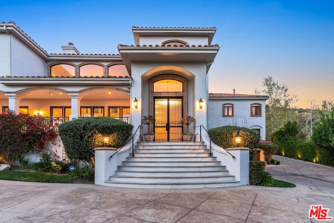
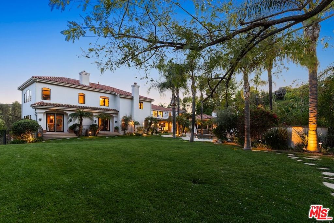
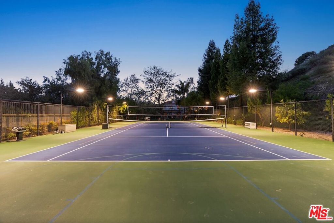
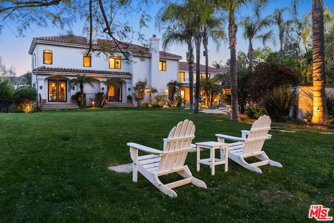
/u.realgeeks.media/makaremrealty/logo3.png)