24277 Dry Canyon Cold Creek Road, Calabasas, CA 91302
- $6,699,000
- 6
- BD
- 7
- BA
- 6,751
- SqFt
- List Price
- $6,699,000
- Price Change
- ▼ $200,000 1749844142
- Status
- ACTIVE
- MLS#
- 24454609
- Year Built
- 2019
- Bedrooms
- 6
- Bathrooms
- 7
- Living Sq. Ft
- 6,751
- Lot Size
- 88,834
- Acres
- 2.04
- Days on Market
- 234
- Property Type
- Single Family Residential
- Style
- Contemporary
- Property Sub Type
- Single Family Residence
- Stories
- Two Levels
Property Description
Nestled within the scenic rolling hills of Calabasas, this exquisite modern farmhouse redefines luxury living. Spanning over 2 acres of lush, flourishing land, this estate seamlessly blends contemporary elegance with natural beauty, offering an unforgettable retreat. From the moment you step into the striking foyer, you're captivated by the soaring volume ceilings, an abundance of natural light pouring through expansive windows, and the warmth of wide-plank white oak floors that flow throughout the home. The formal living room exudes sophistication, while the superb office space and inviting great room are anchored by a sleek, modern fireplace. The state-of-the-art kitchen is a chef's dream, boasting top-of-the-line Thermador appliances, a subway tile backsplash, shiplap accent walls, and a butler's pantry that conveniently opens to the outdoors; perfect for effortless year-round al fresco dining. Upstairs, discover three generously sized en-suite bedrooms and a versatile bonus room with an attached balcony. The primary suite is a true sanctuary, offering breathtaking views of the surrounding hills. The spa-inspired master bath features dual walk-in closets, a soaking tub, and a stunning double-sided shower that epitomizes luxury. The rear grounds are an entertainer's paradise, complete with a cabana featuring a private bathroom, an outdoor grill station, and a sparkling pool and spa. Whether hosting gatherings or enjoying quiet evenings under the stars, this property is designed for seamless indoor-outdoor living at its finest. Now also available for lease at $35,000 per month.
Additional Information
- Appliances
- Barbecue, Convection Oven, Double Oven, Dishwasher, Gas Range, Microwave, Range, Refrigerator, Self Cleaning Oven, Dryer
- Pool
- Yes
- Pool Description
- Heated, In Ground, Private
- Fireplace Description
- Family Room, Living Room, Primary Bedroom
- Heat
- Central
- Cooling
- Yes
- Cooling Description
- Central Air
- View
- Canyon, Hills, Mountain(s)
- Garage Spaces Total
- 3
- Interior Features
- Breakfast Bar, Eat-in Kitchen, Dressing Area, Walk-In Pantry, Walk-In Closet(s)
- Attached Structure
- Detached
Listing courtesy of Listing Agent: Dana Olmes (dana@frontgaterealestate.com) from Listing Office: Compass.
Mortgage Calculator
Based on information from California Regional Multiple Listing Service, Inc. as of . This information is for your personal, non-commercial use and may not be used for any purpose other than to identify prospective properties you may be interested in purchasing. Display of MLS data is usually deemed reliable but is NOT guaranteed accurate by the MLS. Buyers are responsible for verifying the accuracy of all information and should investigate the data themselves or retain appropriate professionals. Information from sources other than the Listing Agent may have been included in the MLS data. Unless otherwise specified in writing, Broker/Agent has not and will not verify any information obtained from other sources. The Broker/Agent providing the information contained herein may or may not have been the Listing and/or Selling Agent.
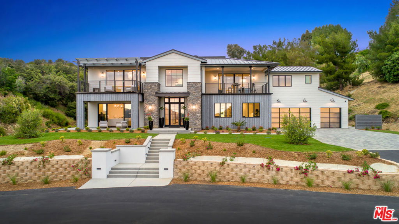
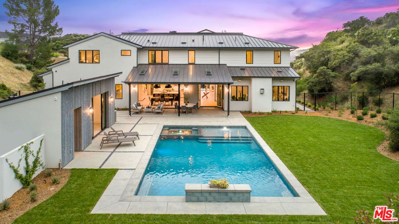
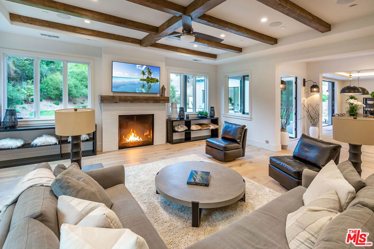
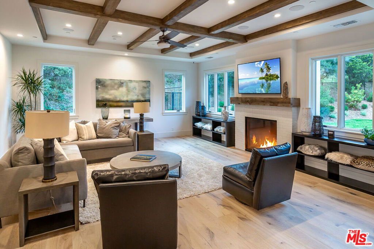
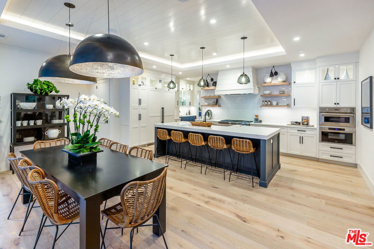
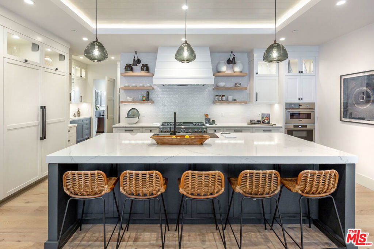
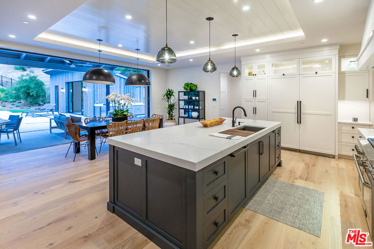
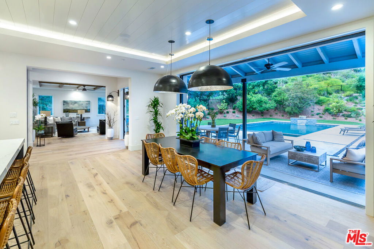
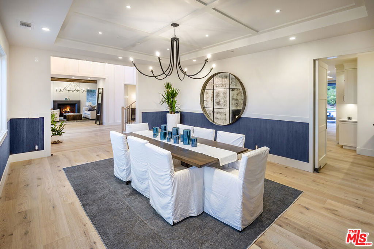
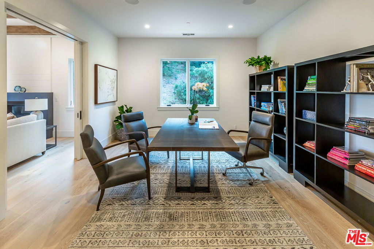
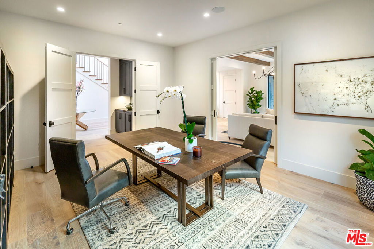
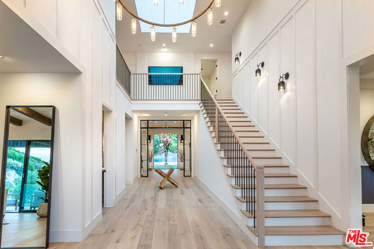
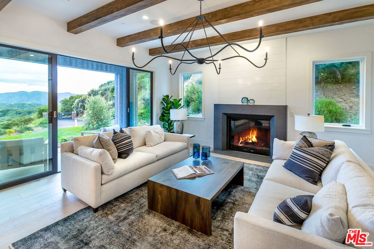
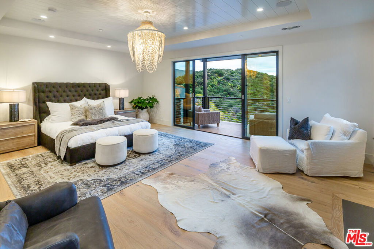
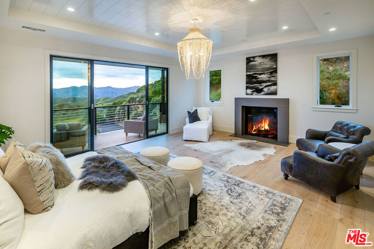
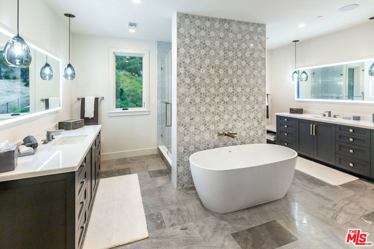
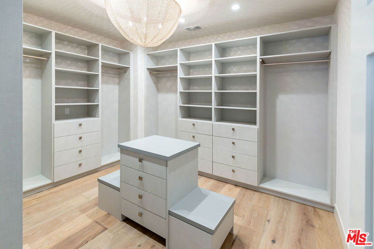
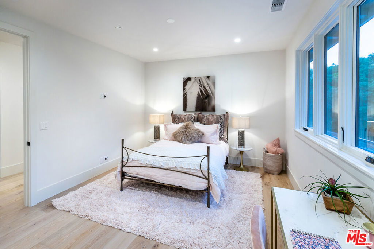
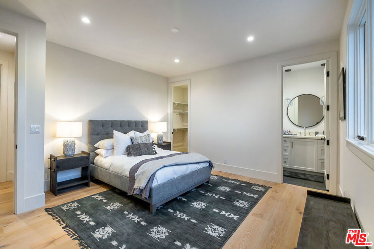
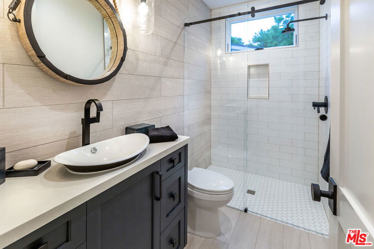
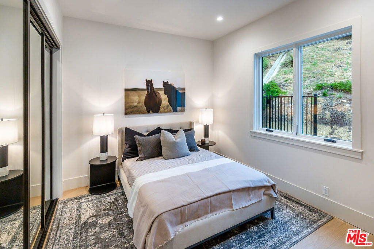
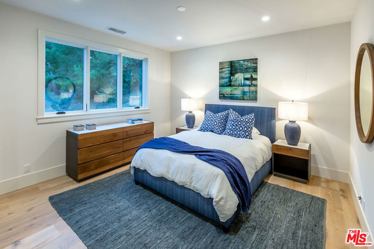
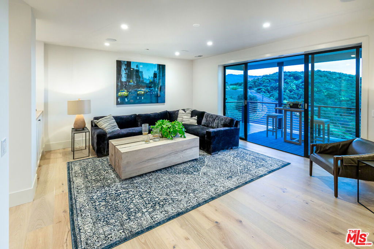
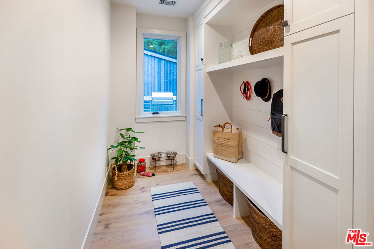
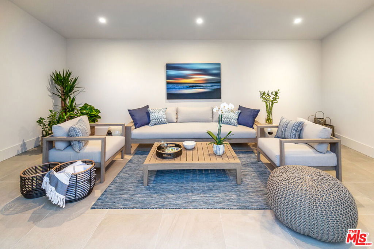
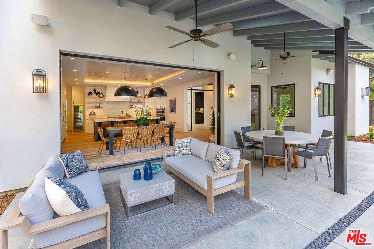
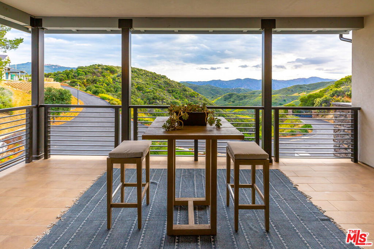
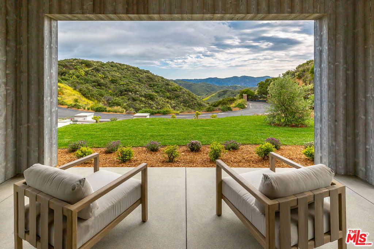
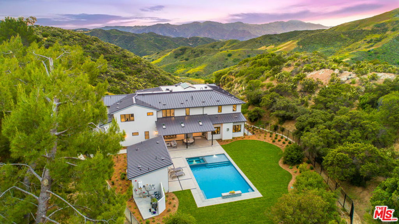
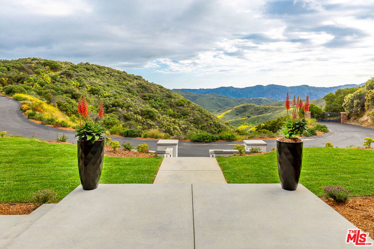
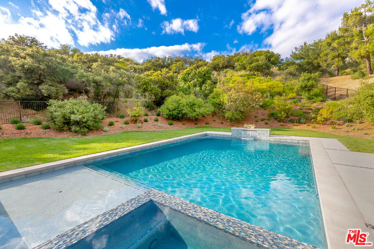
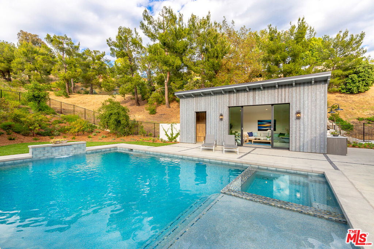
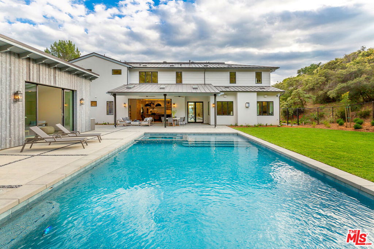
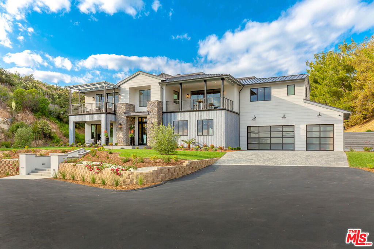
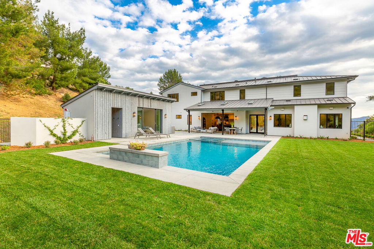
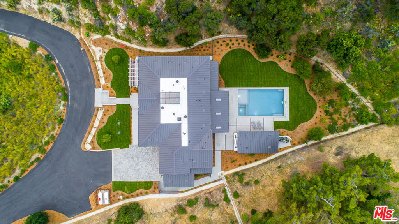
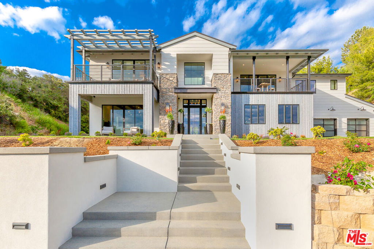
/u.realgeeks.media/makaremrealty/logo3.png)