25217 Eldorado Meadow Road, Hidden Hills, CA 91302
- $6,399,000
- 5
- BD
- 6
- BA
- 6,647
- SqFt
- List Price
- $6,399,000
- Status
- ACTIVE
- MLS#
- 25581999
- Year Built
- 1990
- Bedrooms
- 5
- Bathrooms
- 6
- Living Sq. Ft
- 6,647
- Lot Size
- 92,935
- Acres
- 2.13
- Days on Market
- 8
- Property Type
- Single Family Residential
- Property Sub Type
- Single Family Residence
- Stories
- Two Levels
Property Description
Located in the prestigious guard gated community of Hidden Hills, this beautifully updated 5-bedroom, 6-bathroom estate sits on a large private lot surrounded by mature trees, lush landscaping, and serene park-like grounds. The property features a sparkling pool and spa, a two-stall barn with turnout and trail access, and plenty of space for outdoor living and entertaining. Inside, the home offers high ceilings, hardwood and limestone floors, and expansive living spaces filled with natural light. The custom chef's kitchen includes a bright breakfast area that opens to an outdoor dining patio, ideal for seamless indoor-outdoor living. Each of the five en-suite bedrooms is spacious and private, including an upstairs primary suite with a sitting area, dual walk-in closets, a luxurious bathroom, and a private gym or yoga and meditation room. Additional features include a formal dining room, a large game room, a family room with a built-in bar, and a private office. This home offers the perfect blend of timeless elegance, comfort, and the relaxed California lifestyle in one of the most sought-after communities.
Additional Information
- Frequency
- Annually
- Other Buildings
- Barn(s)
- Appliances
- Dishwasher, Microwave, Refrigerator, Dryer
- Pool Description
- Heated, In Ground
- Fireplace Description
- Family Room, Living Room
- Heat
- Central
- Cooling
- Yes
- Cooling Description
- Central Air
- View
- Hills, Trees/Woods
- Interior Features
- Walk-In Pantry, Walk-In Closet(s)
- Attached Structure
- Detached
Listing courtesy of Listing Agent: Tomer Fridman (tomer@thefridmangroup.com) from Listing Office: Christie's International Real Estate SoCal.
Mortgage Calculator
Based on information from California Regional Multiple Listing Service, Inc. as of . This information is for your personal, non-commercial use and may not be used for any purpose other than to identify prospective properties you may be interested in purchasing. Display of MLS data is usually deemed reliable but is NOT guaranteed accurate by the MLS. Buyers are responsible for verifying the accuracy of all information and should investigate the data themselves or retain appropriate professionals. Information from sources other than the Listing Agent may have been included in the MLS data. Unless otherwise specified in writing, Broker/Agent has not and will not verify any information obtained from other sources. The Broker/Agent providing the information contained herein may or may not have been the Listing and/or Selling Agent.
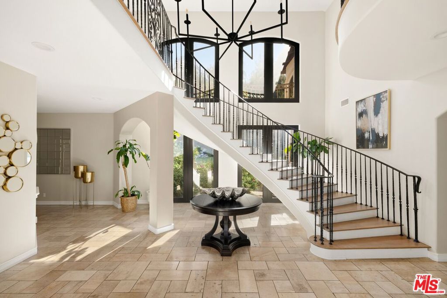
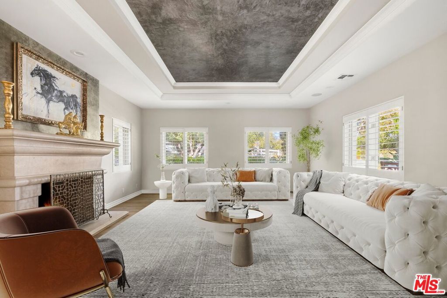
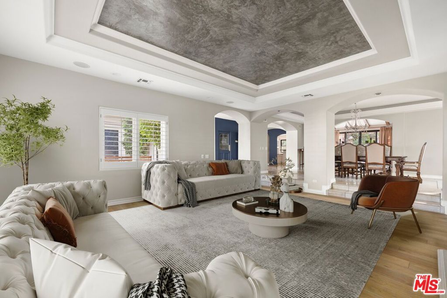
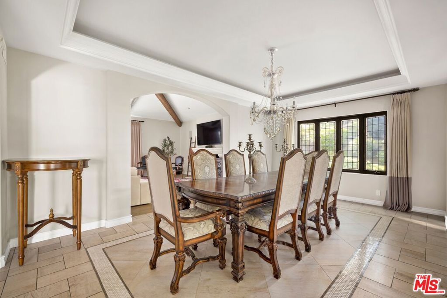
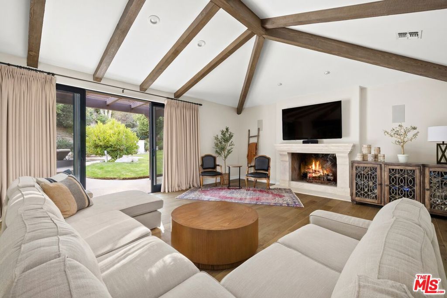
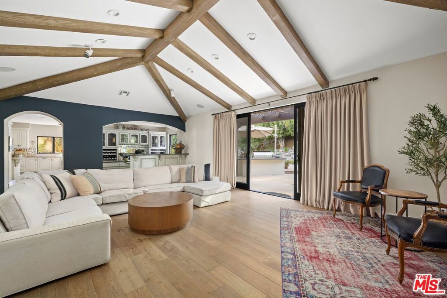
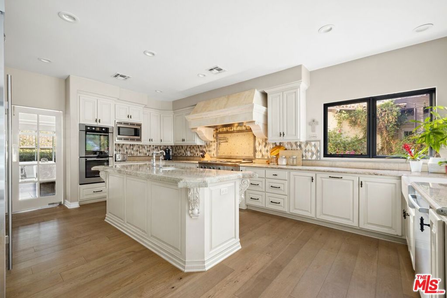
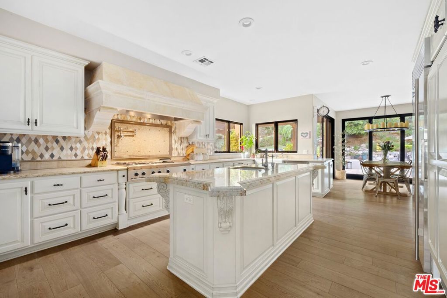
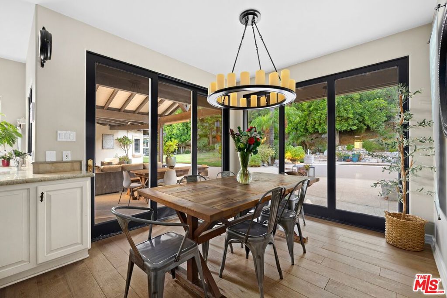
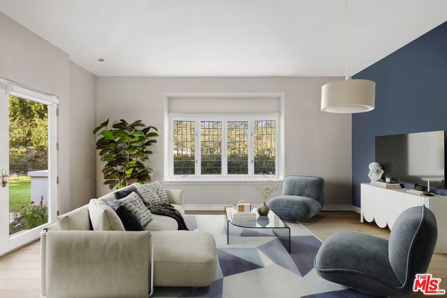
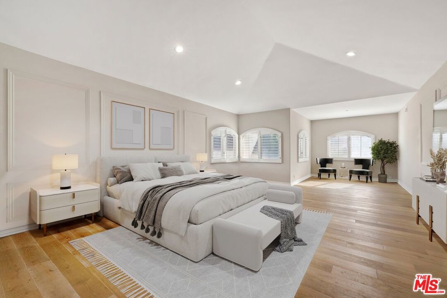
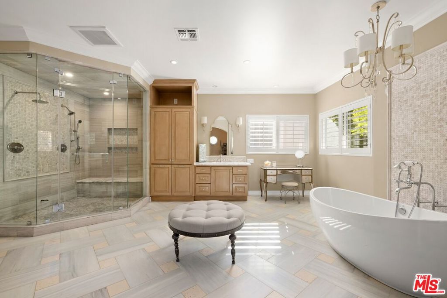
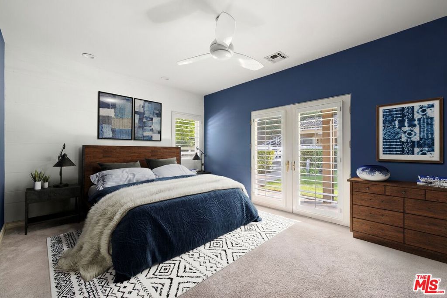
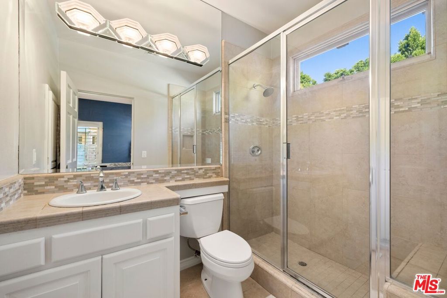
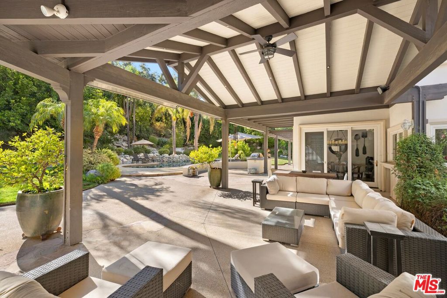
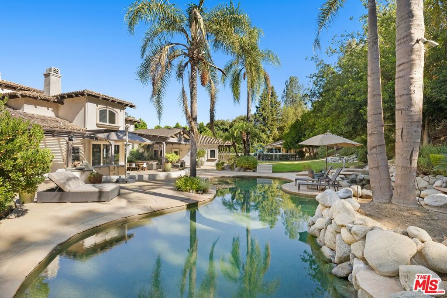
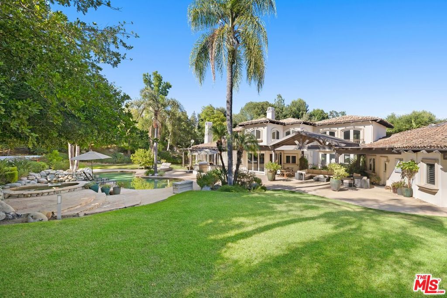
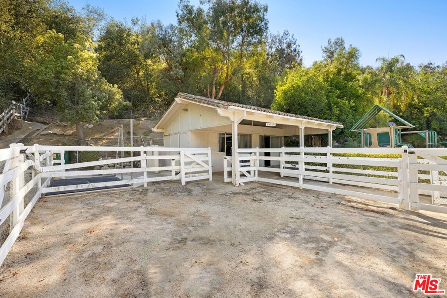
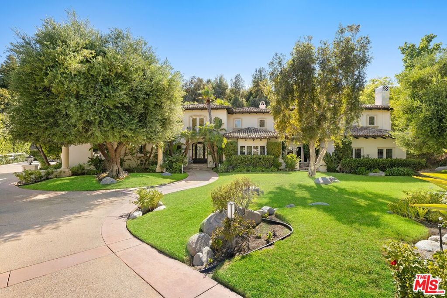
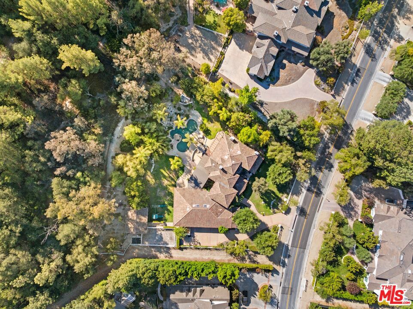
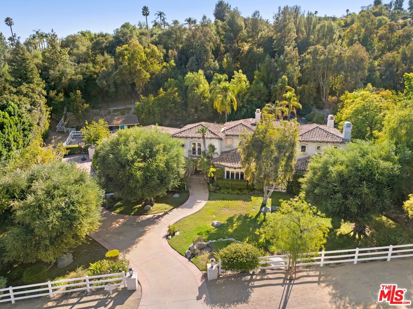
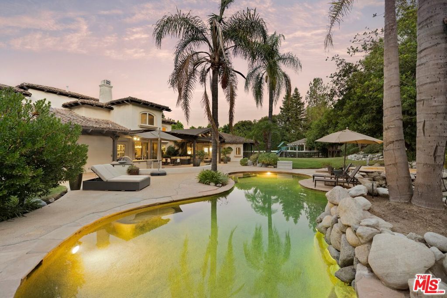
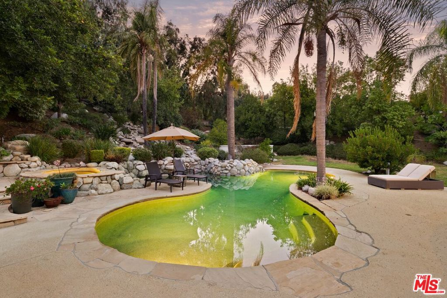

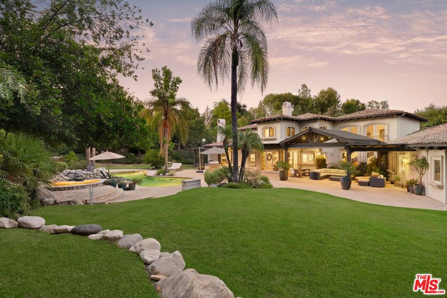
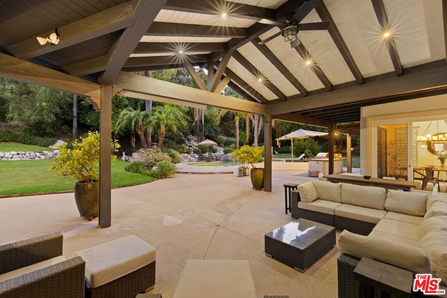
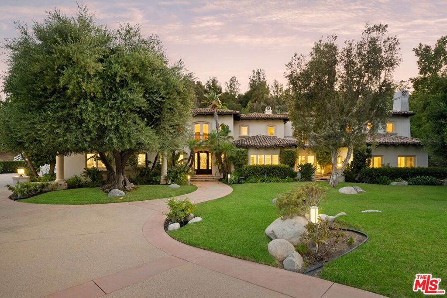
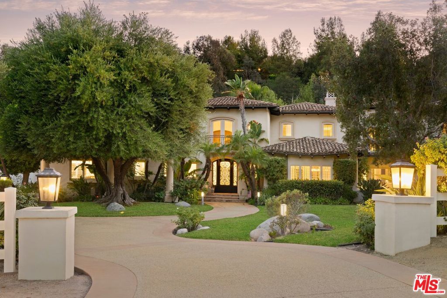
/u.realgeeks.media/makaremrealty/logo3.png)