2121 Mckain Street, Calabasas, CA 91302
- $6,250,000
- 3
- BD
- 2
- BA
- 2,103
- SqFt
- List Price
- $6,250,000
- Price Change
- ▼ $500,000 1747447567
- Status
- ACTIVE
- MLS#
- 25505373
- Year Built
- 1976
- Bedrooms
- 3
- Bathrooms
- 2
- Living Sq. Ft
- 2,103
- Lot Size
- 228,870
- Acres
- 5.25
- Lot Location
- Back Yard, Front Yard, Horse Property, Lawn, Landscaped, Rectangular Lot, Ranch, Yard
- Days on Market
- 155
- Property Type
- Single Family Residential
- Style
- Ranch
- Property Sub Type
- Single Family Residence
- Stories
- One Level
Property Description
Welcome to Cold Creek Ranch, a world class equestrian estate, nestled in the Malibu/Calabasas Mulholland corridor of the Santa Monica mountains and tucked away behind gates on a private country road. The property spans two legal lots and more than 5 picturesque usable acres. The residence itself is an idyllic ranch escape, thoughtfully designed to blend luxury with its natural surroundings. Featuring an open floor plan, the great room showcases vaulted, beamed ceilings and clerestory windows, providing natural light and creating an ambiance of timeless sophistication. The one-story oasis features three bedrooms, two bathrooms and a glass enclosed office. The chef's kitchen offers a center island, teak cabinetry, imported stone countertops, a breakfast bar and a butler's pantry. The primary suite, situated in its own private wing, offers direct access to a serene retreat with a pool and spa. The spa-like bathroom is a sanctuary of relaxation, complete with a spa tub, steam shower, and dual walk-in closets. The estate's expansive, wisteria-draped verandas provide the perfect setting to unwind while enjoying breathtaking views of the jumping ring and horses in their turnouts. This three bedroom, two bathroom home captures the essence of elegance and comfort, complementing the property's natural beauty. Equestrian facilities are designed to satisfy the needs of the most discerning enthusiast. The property boasts a 10-stall breezeway barn equipped with excellent drainage, pavers throughout high-traffic areas, and a custom tack room. 7 paddock stalls, 5 expansive turnouts, a round pen, and a standard-size jumping arena measuring 100x195 offer exceptional functionality for training and riding. A hot-cold shower bay for horses ensures convenience and care for equine companions. The enchanting setting of this estate is equally captivating. A private, gated driveway winds gracefully through a canopy of majestic oak trees, leading to your equestrian oasis, where panoramic views of the stunning Santa Monica Mountains unfold. The natural landscape creates an atmosphere of serenity and seclusion that is truly magical. For added convenience, the property includes quarters for a groundskeeper. With direct access to miles of hiking and horseback riding trails within the Santa Monica Mountains National Recreation Area, this estate offers an outdoor lifestyle that is second to none. From its recently upgraded horse facilities to its magical setting and luxurious amenities, this estate represents a rare and extraordinary opportunity to own a piece of equestrian paradise. The property includes APN'S 4455-020-018 and 4455-020-045.
Additional Information
- Other Buildings
- Barn(s), Corral(s)
- Appliances
- Built-In, Double Oven, Dishwasher, Gas Cooktop, Disposal, Microwave, Oven, Refrigerator, Dryer, Washer
- Pool Description
- Heated, In Ground
- Fireplace Description
- Great Room, Wood Burning
- Heat
- Central, Forced Air
- Cooling
- Yes
- Cooling Description
- Central Air
- View
- Park/Greenbelt, Mountain(s), Trees/Woods
- Patio
- Rear Porch, Open, Patio, Stone
- Roof
- Composition, Shingle
- Garage Spaces Total
- 2
- Sewer
- Septic Type Unknown
- School District
- Las Virgenes
- Interior Features
- Beamed Ceilings, Breakfast Bar, Cathedral Ceiling(s), Separate/Formal Dining Room, High Ceilings, Two Story Ceilings, Walk-In Pantry, Walk-In Closet(s)
- Attached Structure
- Detached
Listing courtesy of Listing Agent: Susan Monus (susan@susanmonus.com) from Listing Office: Coldwell Banker Realty.
Mortgage Calculator
Based on information from California Regional Multiple Listing Service, Inc. as of . This information is for your personal, non-commercial use and may not be used for any purpose other than to identify prospective properties you may be interested in purchasing. Display of MLS data is usually deemed reliable but is NOT guaranteed accurate by the MLS. Buyers are responsible for verifying the accuracy of all information and should investigate the data themselves or retain appropriate professionals. Information from sources other than the Listing Agent may have been included in the MLS data. Unless otherwise specified in writing, Broker/Agent has not and will not verify any information obtained from other sources. The Broker/Agent providing the information contained herein may or may not have been the Listing and/or Selling Agent.
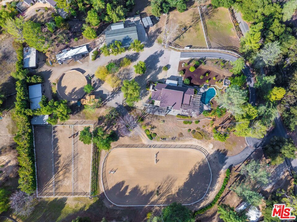
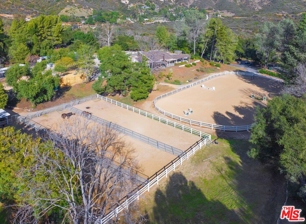
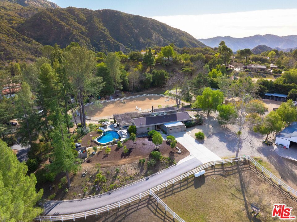
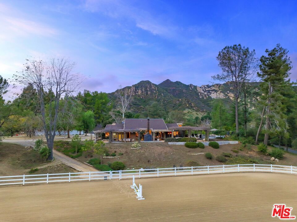
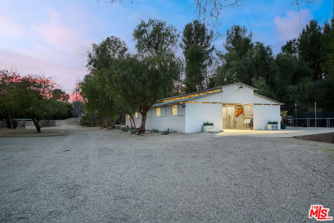
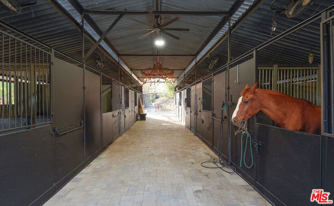
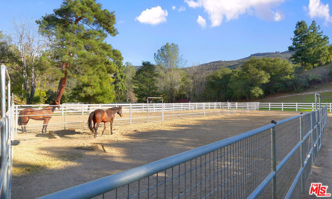
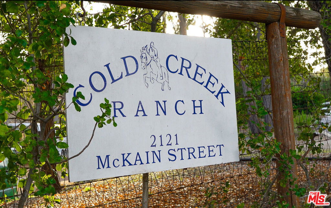
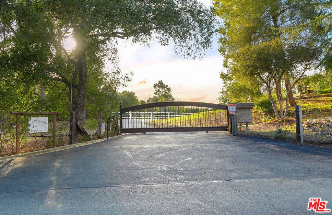
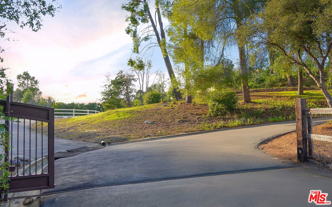
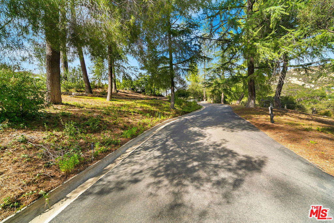
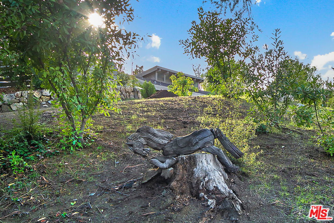
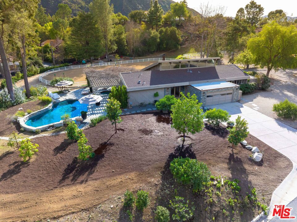
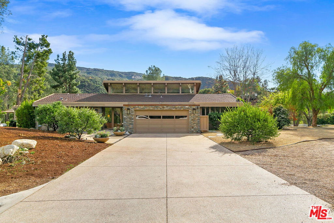
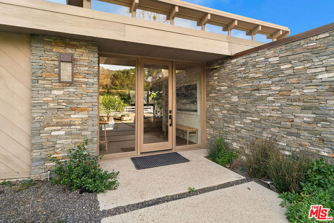
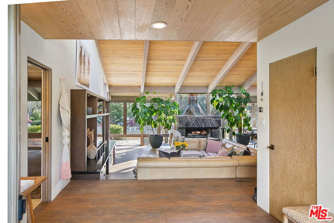
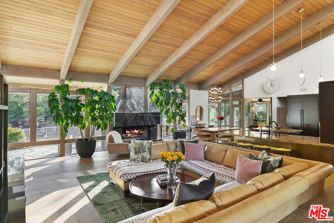
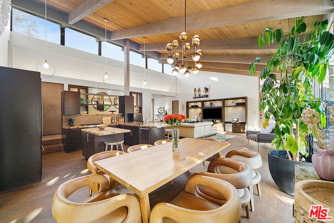
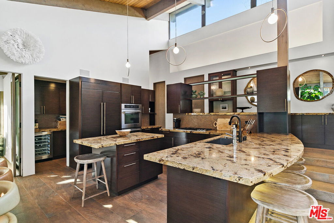
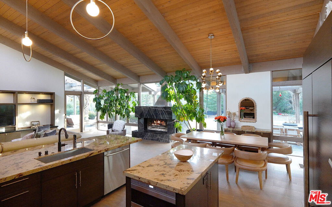
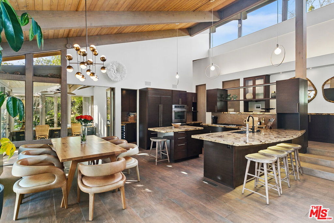
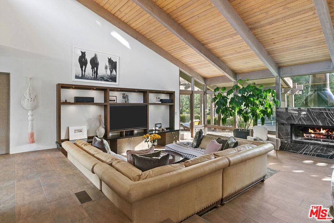
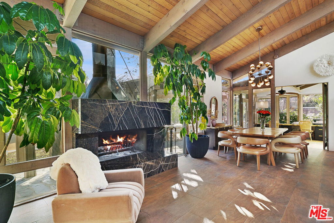
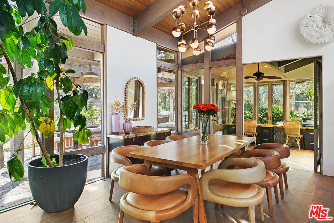
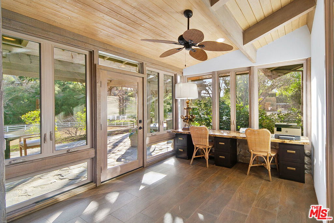
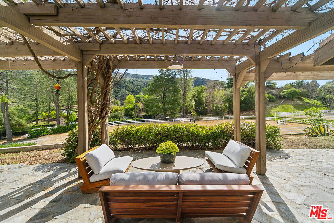
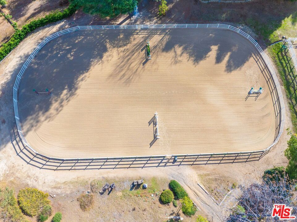
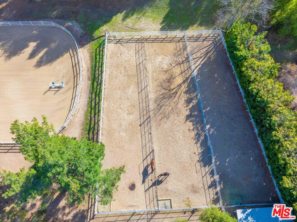
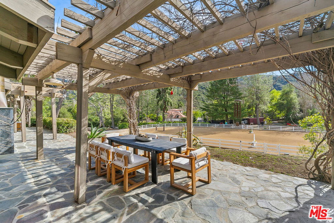
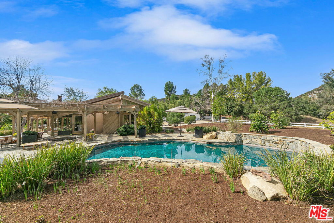
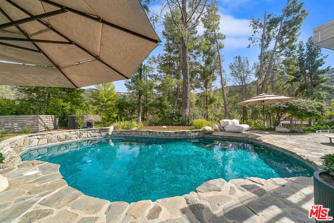
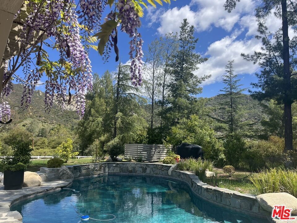
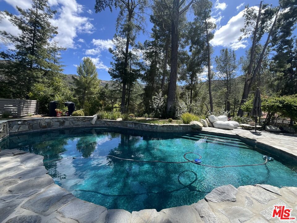
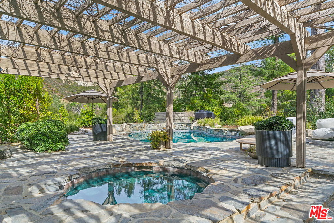
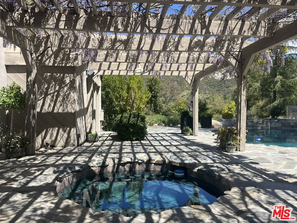
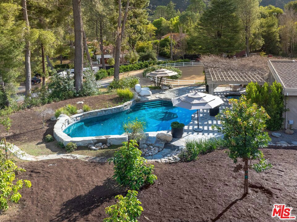
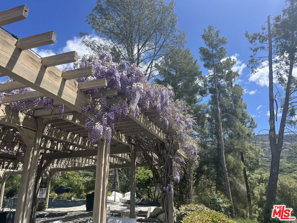
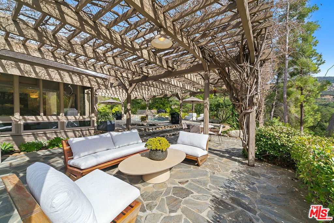
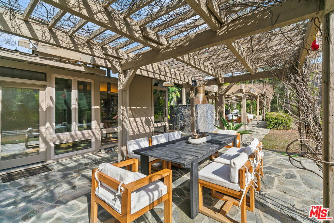
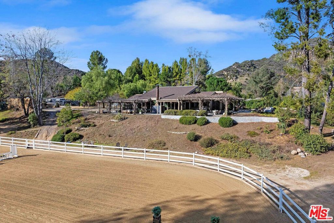
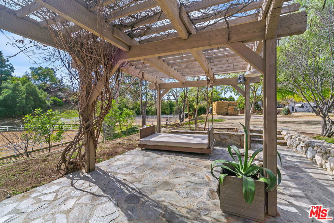
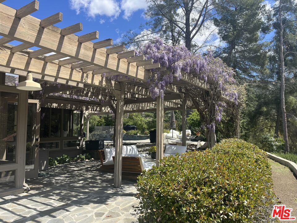
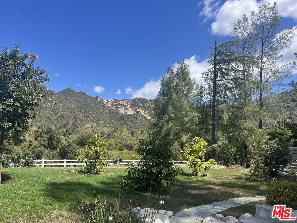
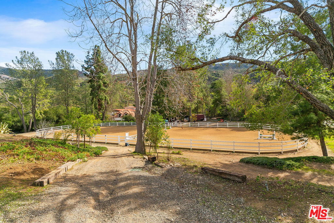
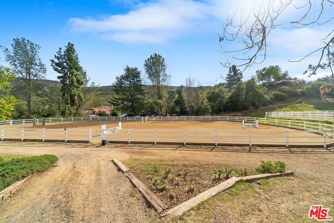
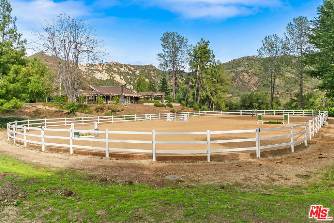
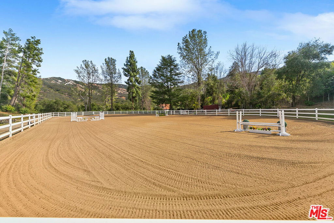
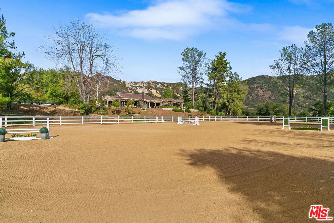
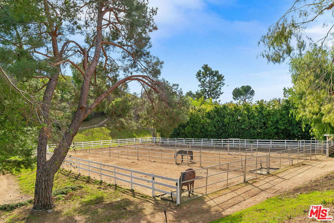
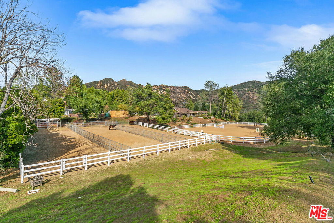
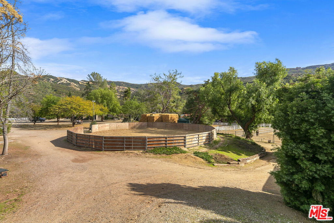
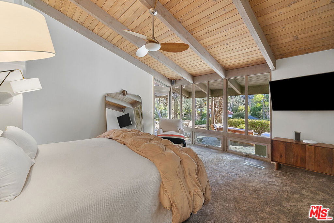
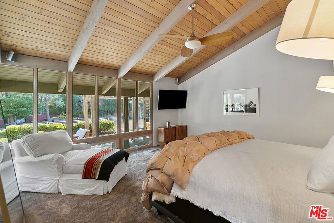
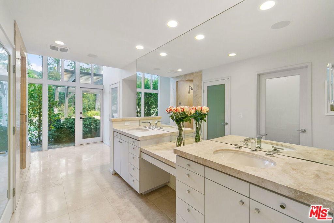
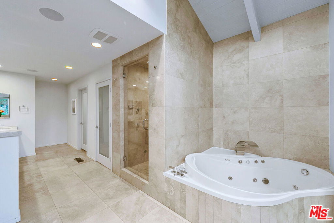
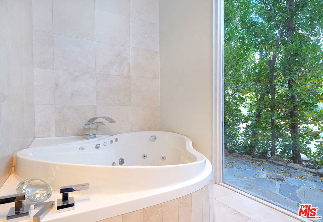
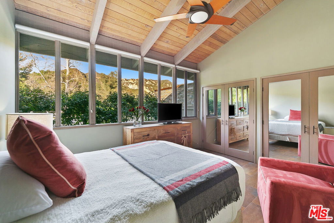
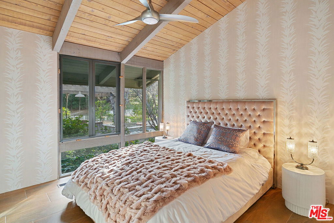
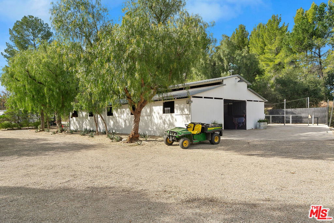
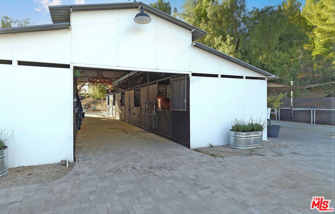
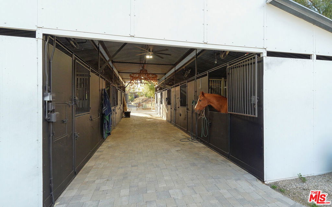
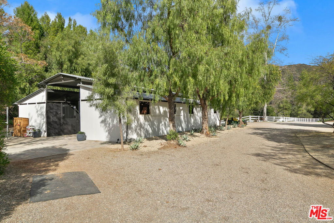
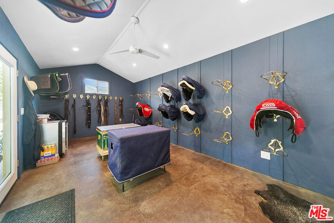
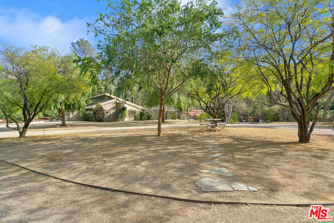
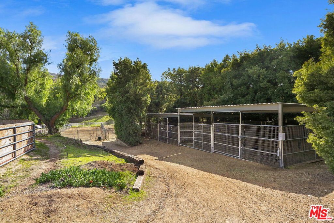
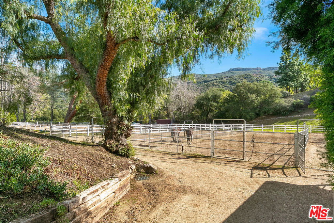
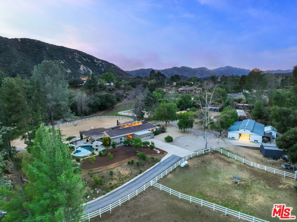
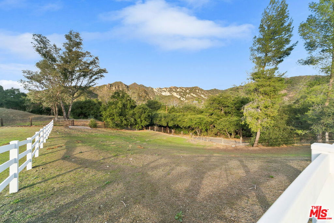
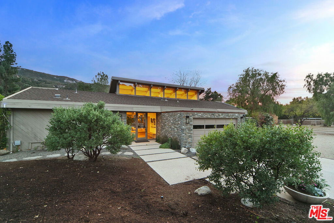
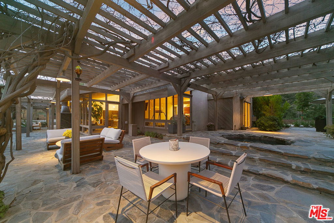
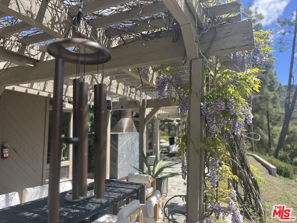
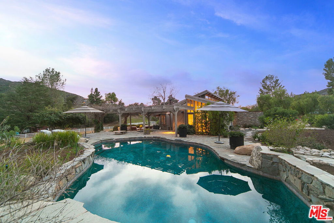
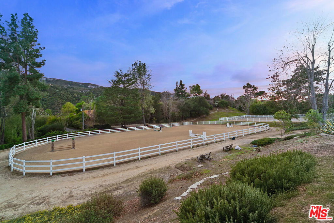
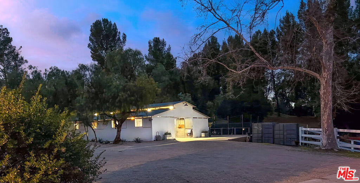
/u.realgeeks.media/makaremrealty/logo3.png)