24971 KIT CARSON Road, Hidden Hills, CA 91302
- $5,495,000
- 6
- BD
- 4
- BA
- 4,275
- SqFt
- List Price
- $5,495,000
- Status
- ACTIVE
- MLS#
- SR25186072
- Year Built
- 1965
- Bedrooms
- 6
- Bathrooms
- 4
- Living Sq. Ft
- 4,275
- Lot Size
- 58,366
- Acres
- 1.34
- Lot Location
- Cul-De-Sac, Flag Lot, Lot Over 40000 Sqft, Landscaped, Sprinkler System, Walkstreet, Yard
- Days on Market
- 17
- Property Type
- Single Family Residential
- Property Sub Type
- Single Family Residence
- Stories
- Two Levels
Property Description
This wonderfully private home affords panoramic city lights and pastoral views and is sited behind its own private gate. Upon entry, the main level of the home offers a living room, dining room, and spacious family room that opens the kitchen with newer appliances, plus there are two downstairs bedrooms, a laundry room and direct access to the three car garage. The primary suite is on the second level with an oversized walk in closet, remodeled bath, big sitting balcony, and views of the valley floor. There are an additional three bedrooms upstairs and a shared hallway bathroom. The home also features big picture windows, wood floors, and an open floor plan. The grounds include a big pool, spa, covered patio, sunning patio, and forever views.
Additional Information
- Frequency
- Annually
- Association Amenities
- Clubhouse, Controlled Access, Horse Trails, Barbecue, Picnic Area, Pickleball, Pool, Spa/Hot Tub, Tennis Court(s), Trail(s)
- Other Buildings
- Outbuilding
- Appliances
- Dishwasher, Electric Cooktop, Freezer, Microwave, Refrigerator
- Pool
- Yes
- Pool Description
- In Ground, Private, Association
- Fireplace Description
- Family Room, Living Room, Primary Bedroom
- Heat
- Zoned
- Cooling
- Yes
- Cooling Description
- Zoned
- View
- City Lights, Mountain(s), Neighborhood, Panoramic
- Patio
- Covered, Patio
- Garage Spaces Total
- 3
- Sewer
- Unknown
- Water
- Public
- School District
- Las Virgenes
- Elementary School
- Round Meadow
- Middle School
- A.E. Wright
- High School
- Calabasas
- Interior Features
- Beamed Ceilings, Wet Bar, Balcony, Breakfast Area, Ceiling Fan(s), Eat-in Kitchen, Recessed Lighting, Bar, Bedroom on Main Level, Primary Suite, Walk-In Closet(s)
- Attached Structure
- Detached
- Number Of Units Total
- 1
Listing courtesy of Listing Agent: Marc Shevin (marcshevin@gmail.com) from Listing Office: Douglas Elliman of California, Inc..
Mortgage Calculator
Based on information from California Regional Multiple Listing Service, Inc. as of . This information is for your personal, non-commercial use and may not be used for any purpose other than to identify prospective properties you may be interested in purchasing. Display of MLS data is usually deemed reliable but is NOT guaranteed accurate by the MLS. Buyers are responsible for verifying the accuracy of all information and should investigate the data themselves or retain appropriate professionals. Information from sources other than the Listing Agent may have been included in the MLS data. Unless otherwise specified in writing, Broker/Agent has not and will not verify any information obtained from other sources. The Broker/Agent providing the information contained herein may or may not have been the Listing and/or Selling Agent.
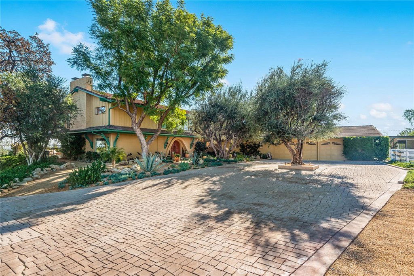
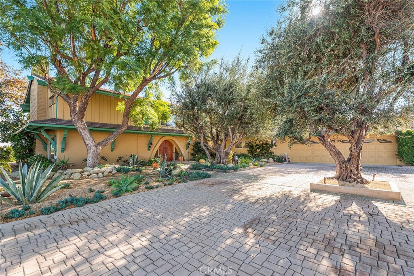
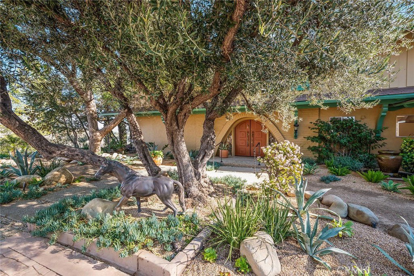
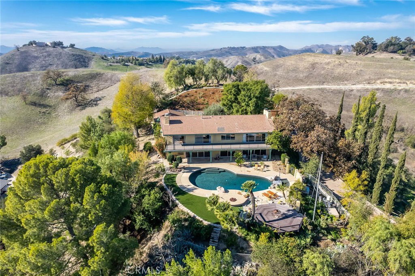
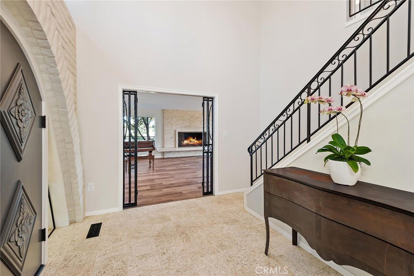
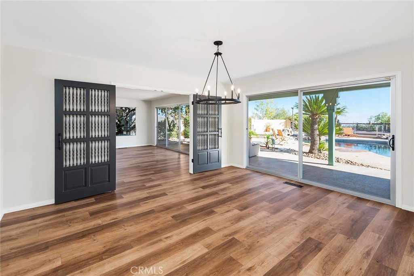
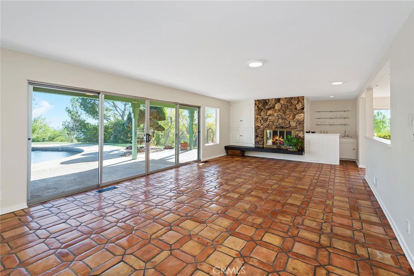
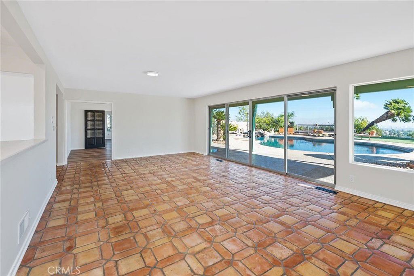
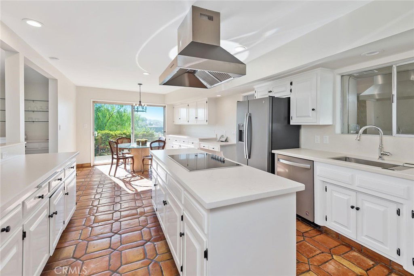
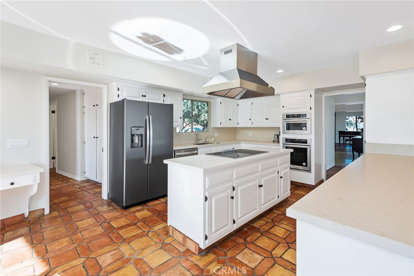
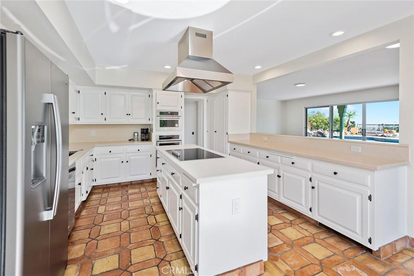
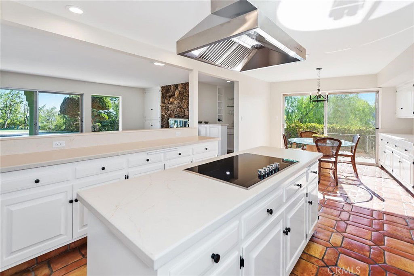
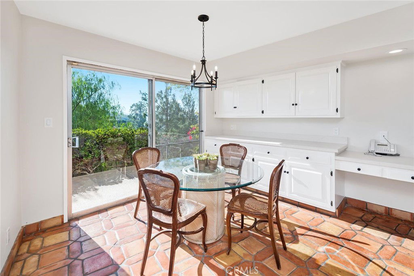
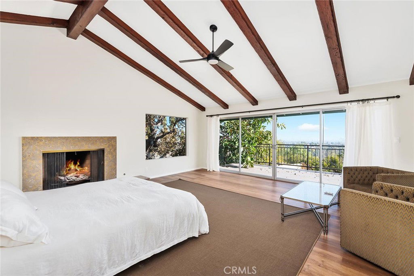
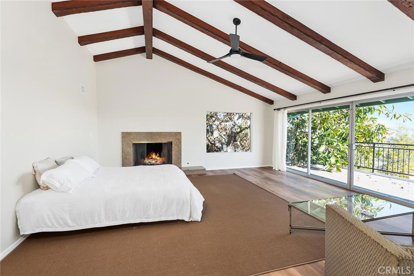
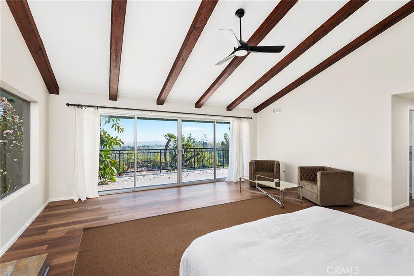
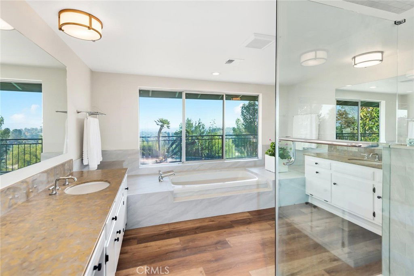
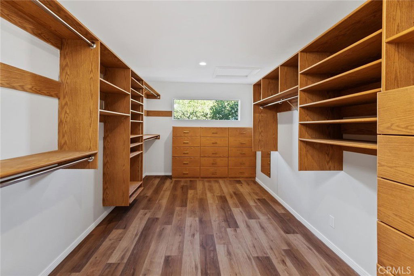
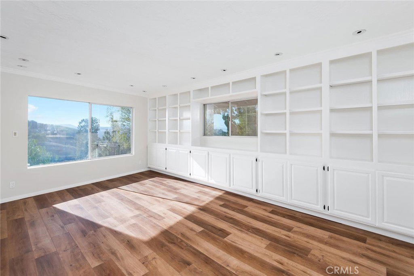
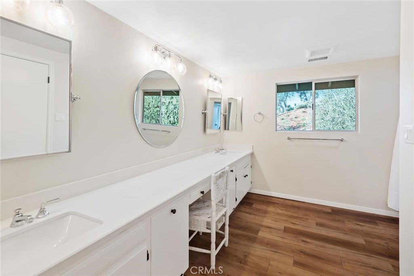
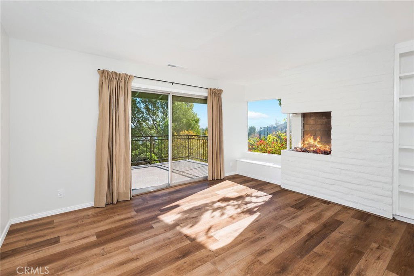
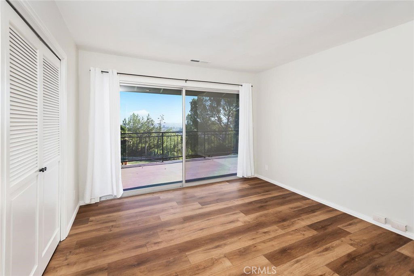
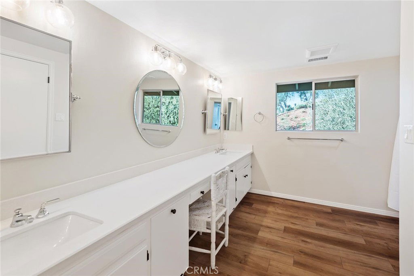
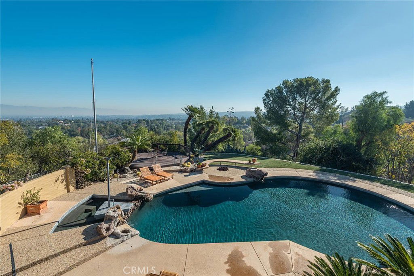
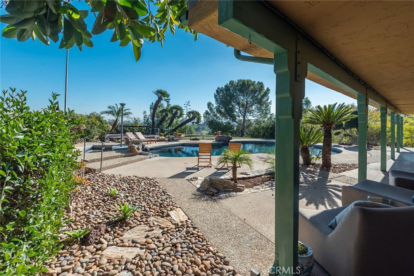
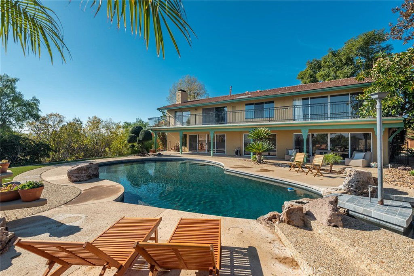
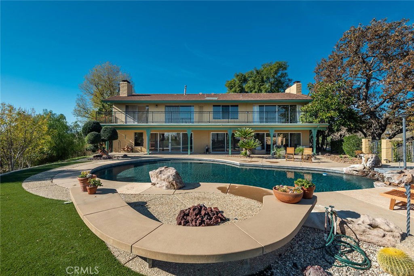
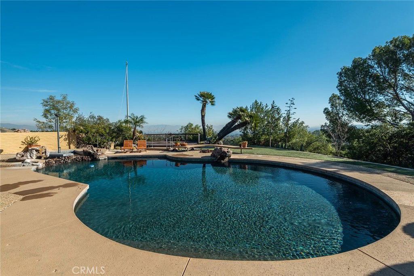
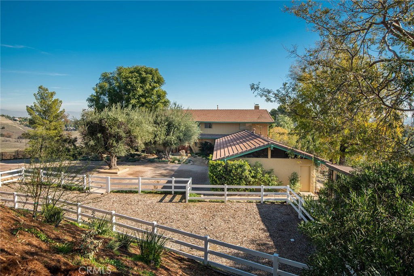
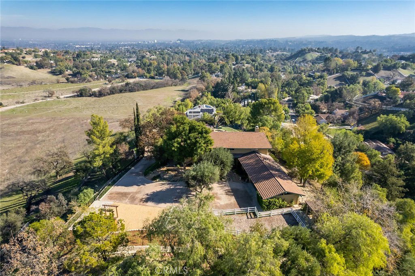
/u.realgeeks.media/makaremrealty/logo3.png)