3643 Hampstead Road, Glendale, CA 91206
- $3,500,000
- 8
- BD
- 6
- BA
- 5,470
- SqFt
- List Price
- $3,500,000
- Status
- ACTIVE
- MLS#
- P1-23432
- Year Built
- 1979
- Bedrooms
- 8
- Bathrooms
- 6
- Living Sq. Ft
- 5,470
- Lot Size
- 45,433
- Acres
- 1.04
- Days on Market
- 39
- Property Type
- Single Family Residential
- Property Sub Type
- Single Family Residence
- Stories
- Two Levels
Property Description
Set behind private gates on over an acre of land, this updated and secluded residence offers an exceptional blend of privacy, tranquility, and sweeping views of the city skyline and surrounding mountains. Thoughtfully designed to accommodate both large-scale entertaining and comfortable everyday living, the home welcomes you with a spacious front patio and a gracious formal entry. Inside, the expansive living room features soaring ceilings, a dramatic stone fireplace, and direct access to a view deck, an ideal space for seamless indoor-outdoor entertaining. A separate family room, outfitted with custom built-in bookshelves and a wet bar, also opens to the deck and provides a warm, inviting space with breathtaking vistas. The remodeled kitchen is equipped with a generous center island with seating, top-of-the-line stainless steel appliances, and connects effortlessly to the adjacent dining room, perfect for both formal occasions and casual meals. The main level offers two bedrooms, including one that is ideal for use as a home office. Upstairs, accessible both by stairs and an elevator, are six additional bedrooms, including two luxurious primary suites. The main primary retreat features its own private patio with captivating views of Downtown Los Angeles, while the second primary suite enjoys a private balcony. A well-appointed laundry room completes the upper level for added convenience.Located at the border of La Canada Flintridge and Glendale, this extraordinary home offers easy access to the best of both communities. Additional highlights include an 830 SF three-car garage and a sauna, enhancing the home's balance of function and comfort. Blending timeless design, refined updates, and unmatched views, this exceptional estate presents a rare opportunity to enjoy space and serenity.
Additional Information
- Appliances
- Dishwasher, Gas Cooktop, Gas Oven, Microwave, Refrigerator
- Pool Description
- None
- Fireplace Description
- Living Room
- Heat
- Central
- Cooling
- Yes
- Cooling Description
- Central Air
- View
- City Lights, Mountain(s), Trees/Woods
- Patio
- Front Porch, Open, Patio, Wood, Wrap Around
- Garage Spaces Total
- 3
- Sewer
- Public Sewer
- Water
- Public
- Interior Features
- Wet Bar, Breakfast Bar, Built-in Features, Balcony, Separate/Formal Dining Room, Elevator, High Ceilings, Living Room Deck Attached, Open Floorplan, Recessed Lighting, Storage, Two Story Ceilings, Bedroom on Main Level, Primary Suite
- Attached Structure
- Detached
Listing courtesy of Listing Agent: Janice McGlashan (janicemcglashan@gmail.com) from Listing Office: Coldwell Banker Realty.
Mortgage Calculator
Based on information from California Regional Multiple Listing Service, Inc. as of . This information is for your personal, non-commercial use and may not be used for any purpose other than to identify prospective properties you may be interested in purchasing. Display of MLS data is usually deemed reliable but is NOT guaranteed accurate by the MLS. Buyers are responsible for verifying the accuracy of all information and should investigate the data themselves or retain appropriate professionals. Information from sources other than the Listing Agent may have been included in the MLS data. Unless otherwise specified in writing, Broker/Agent has not and will not verify any information obtained from other sources. The Broker/Agent providing the information contained herein may or may not have been the Listing and/or Selling Agent.
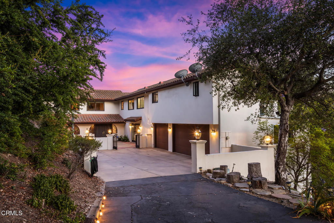
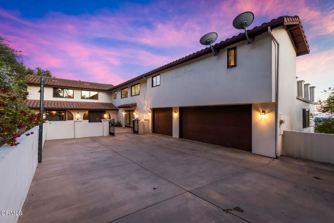
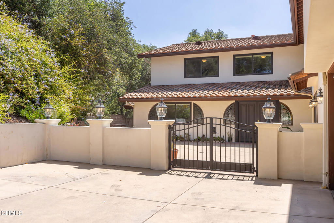
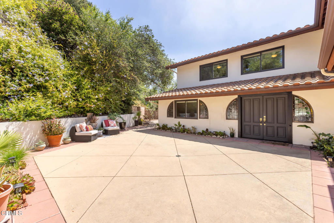
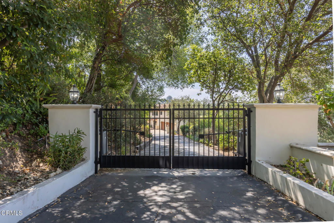
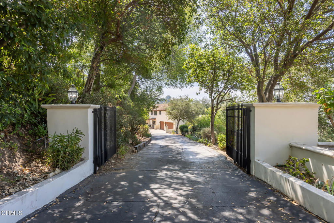
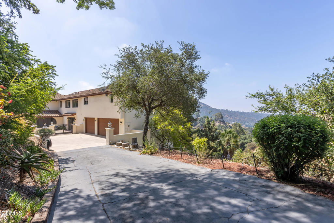
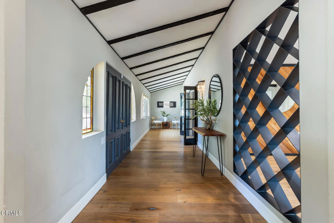
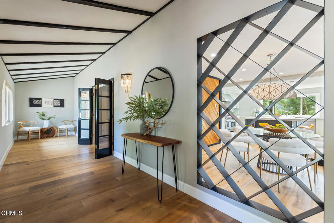
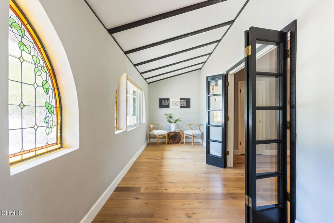
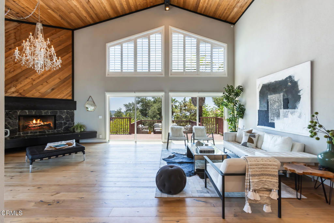
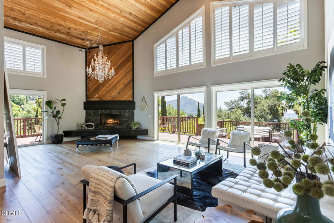
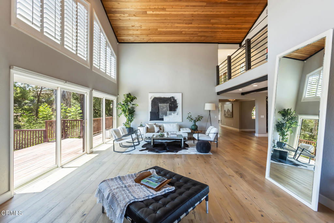
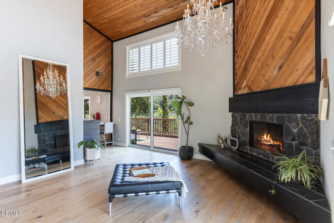
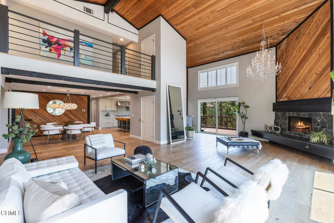
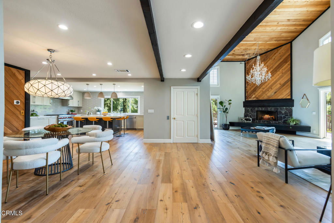
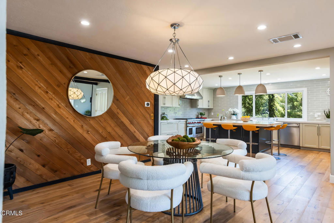
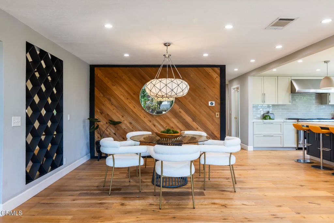
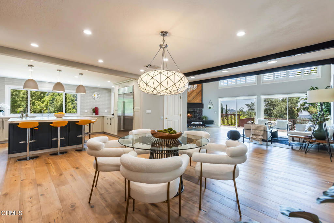
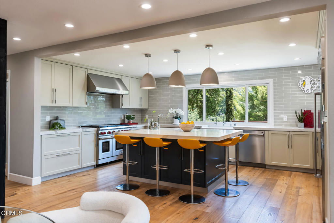
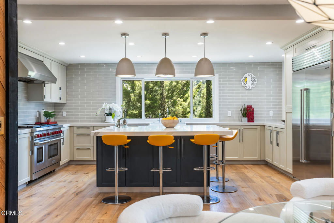
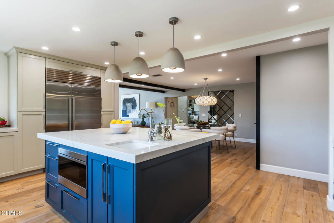
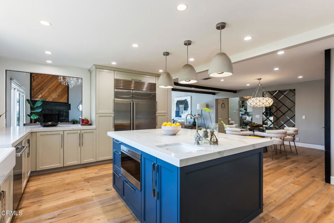
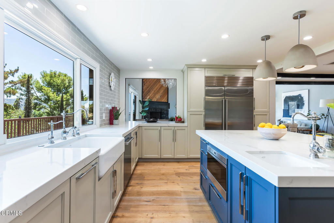
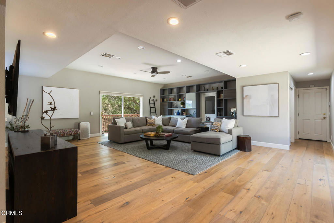
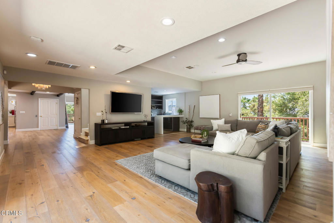
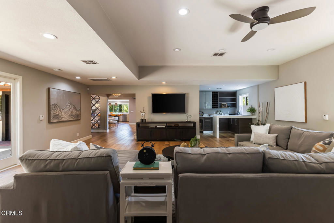
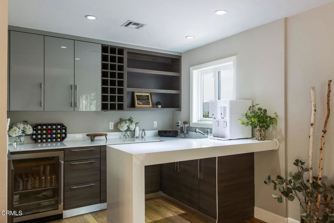
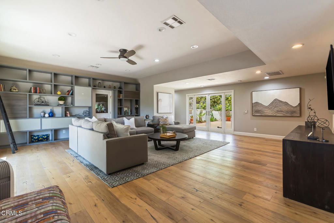
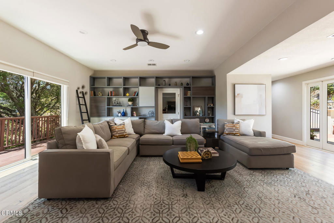
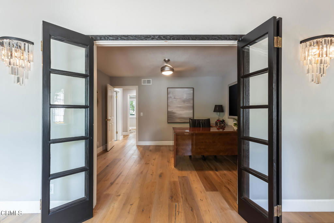
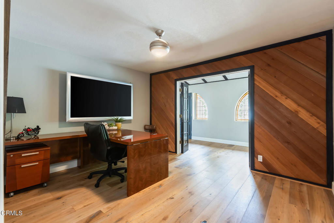
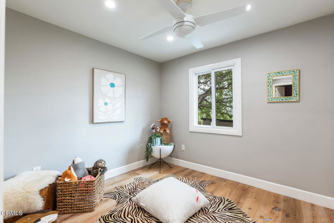
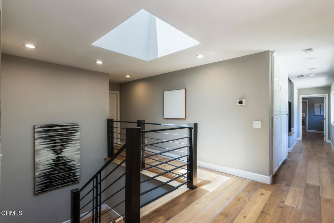
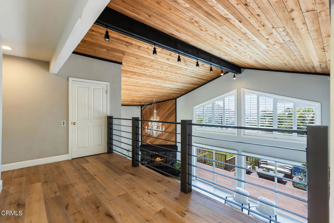
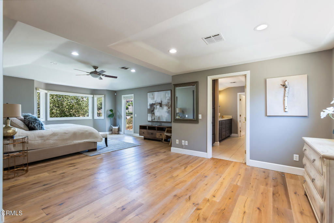
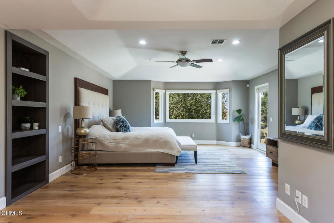
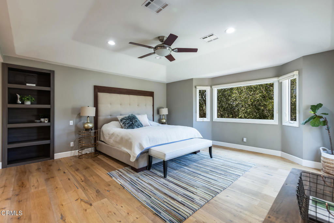
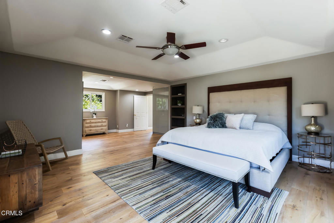
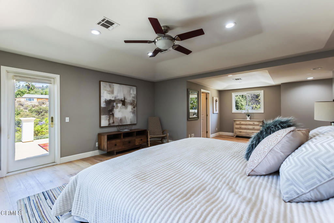
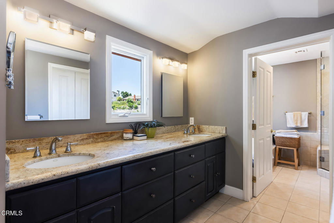
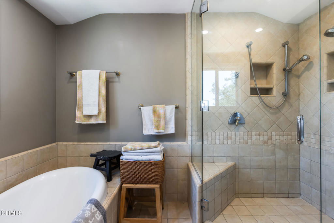
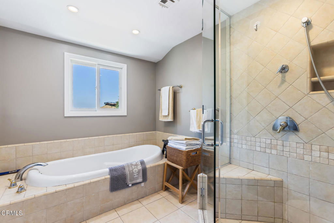
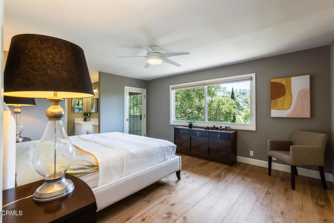
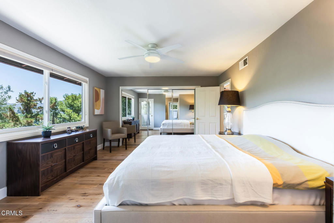
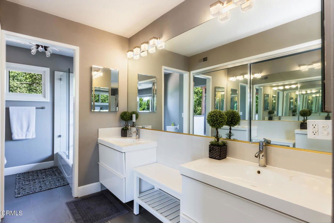
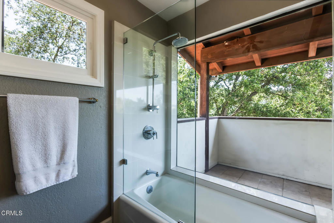
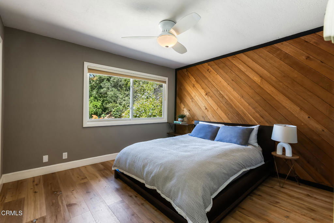
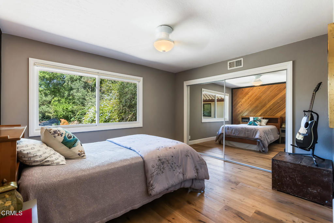
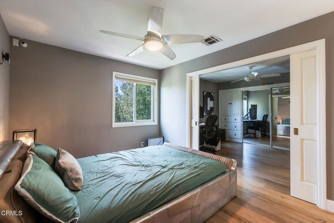
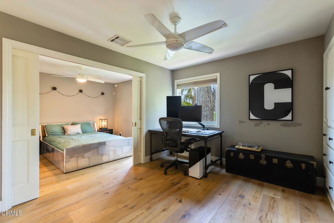
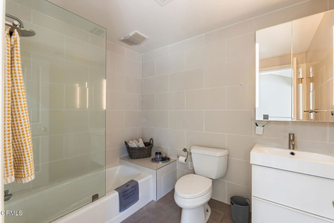
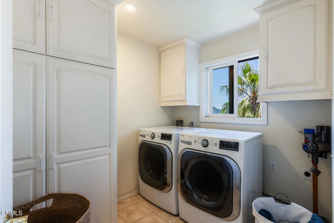
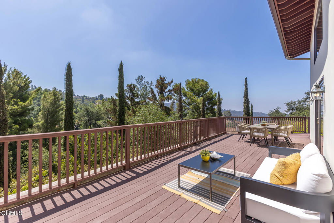
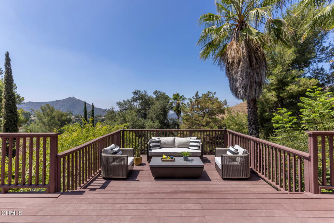
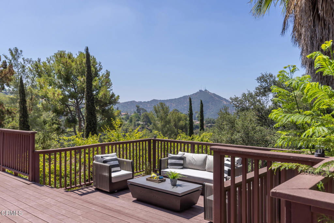
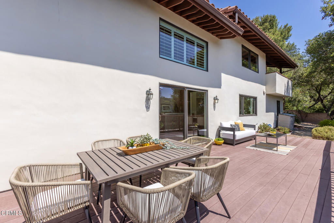
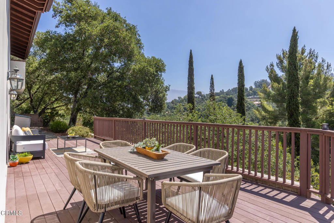
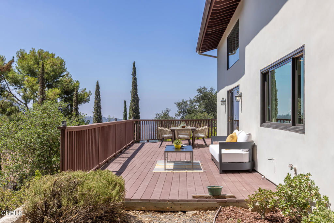
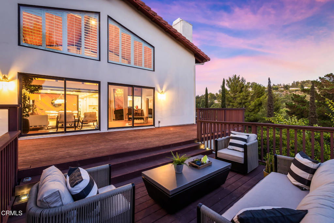
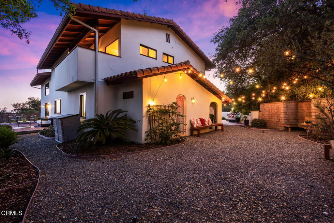
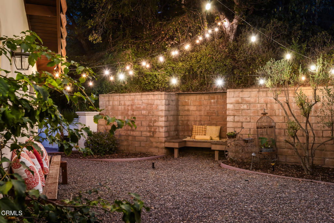
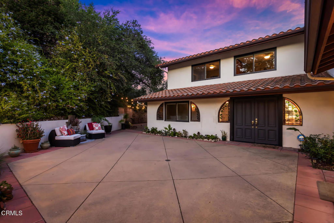
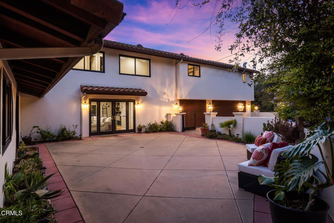
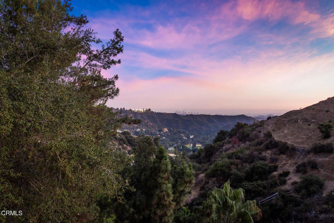
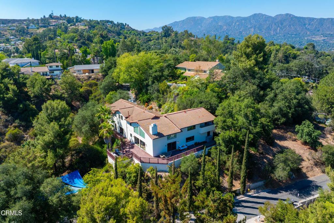
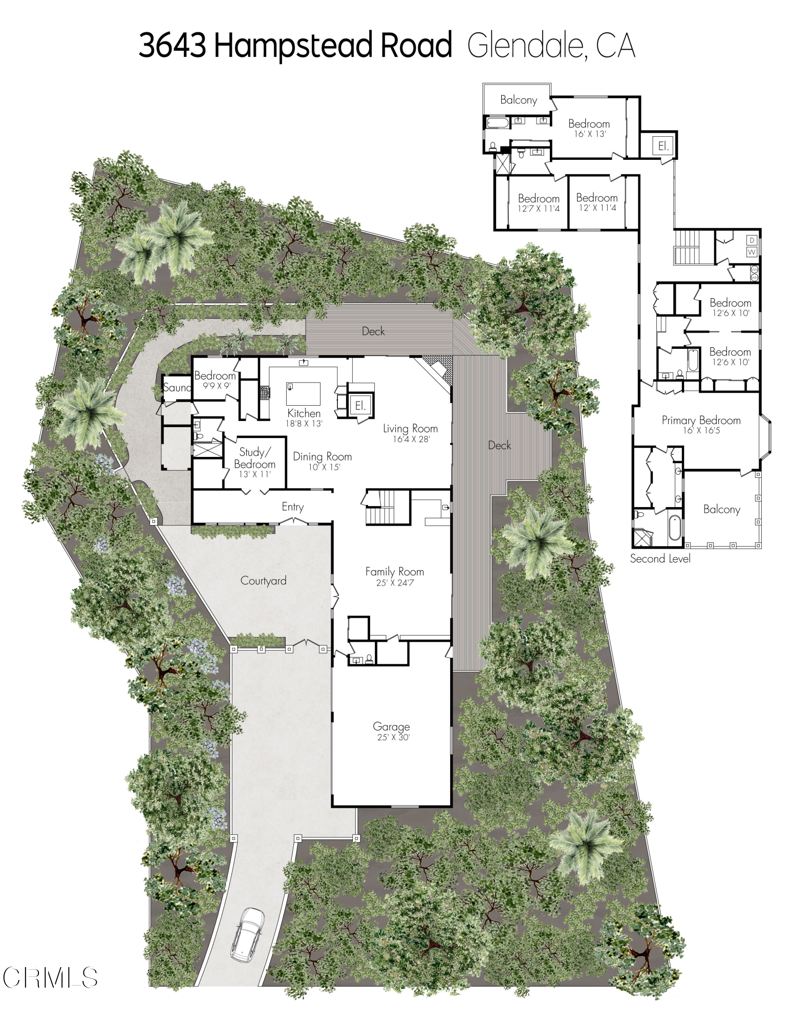
/u.realgeeks.media/makaremrealty/logo3.png)