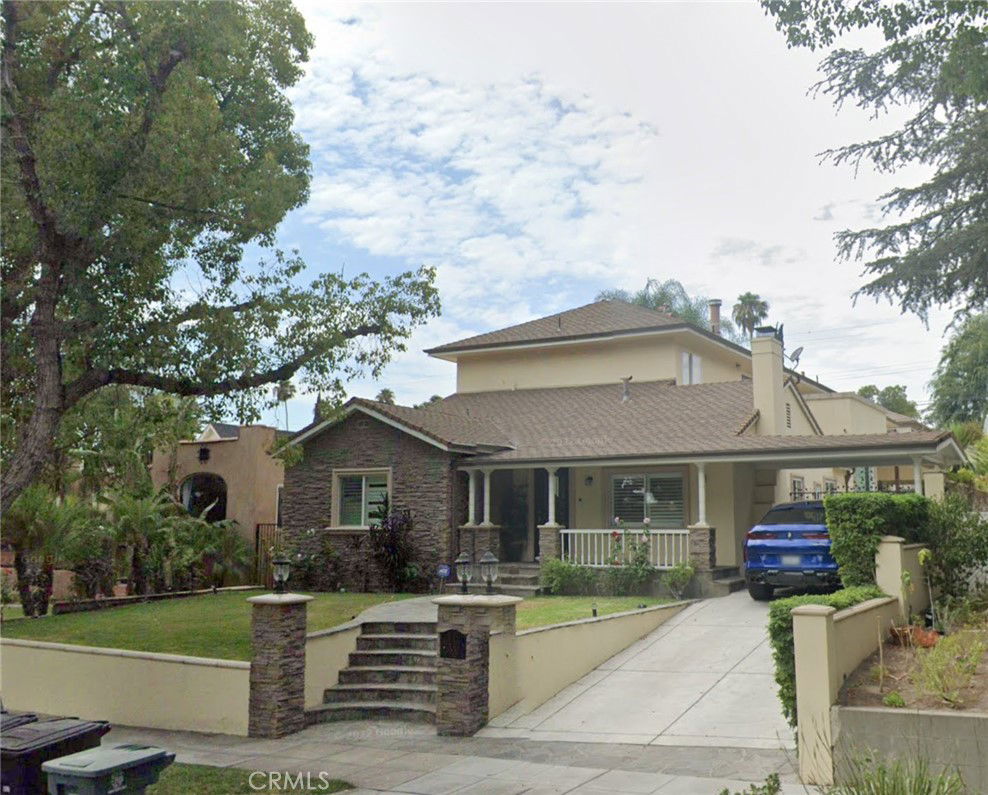1025 E San Jose Avenue, Burbank, CA 91501
- $3,199,000
- 6
- BD
- 6
- BA
- 4,481
- SqFt
- List Price
- $3,199,000
- Status
- ACTIVE
- MLS#
- WS25168878
- Year Built
- 1938
- Bedrooms
- 6
- Bathrooms
- 6
- Living Sq. Ft
- 4,481
- Lot Size
- 7,469
- Acres
- 0.17
- Lot Location
- Front Yard, Garden, Landscaped
- Days on Market
- 40
- Property Type
- Single Family Residential
- Property Sub Type
- Single Family Residence
- Stories
- Two Levels
Property Description
Stunning 6-Bed, 6-Bath Mediterranean Estate in Prime Burbank Hills Location! Welcome to 1025 E San Jose Ave — a beautifully upgraded two-story Mediterranean-style home offering 6 spacious bedrooms, 6 full bathrooms, and 4,481 sq ft of elegant living space on a 7,438 sq ft lot. This one-of-a-kind residence is situated in the hills above Bel Aire, offering privacy, space, and serene mountain views. The home features three luxurious master suites, including a custom-built primary suite with double spa tubs, a sauna, bidet, two large walk-in closets, and a private balcony. Two bedrooms are conveniently located on the main floor, and an updated bonus room includes a kitchenette and 3/4 bath, ideal for guests, multi-generational living, or a home office. Thoughtful upgrades and features include tile and hardwood flooring, recessed lighting, crown molding, double-pane windows, and ample storage throughout. The central cooling system ensures comfort year-round, while the home’s insulation helps maintain efficiency. The inviting backyard is perfect for entertaining with a large covered patio and a fire pit seating area. An attached 2-car garage provides convenient parking, and the home’s elevated location offers peace, views, and proximity to Burbank’s top-rated schools, studios, dining, and shops. Whether you're looking for space, comfort, or luxury, this home has it all. Don't miss your chance to own a unique and elegant property in one of Burbank’s most desirable neighborhoods.
Additional Information
- Appliances
- Dishwasher, Refrigerator, Range Hood
- Pool Description
- None
- Fireplace Description
- Living Room
- Heat
- Central
- Cooling
- Yes
- Cooling Description
- Central Air
- View
- None
- Garage Spaces Total
- 2
- Sewer
- Public Sewer
- Water
- Public
- School District
- Burbank Unified
- Interior Features
- Bedroom on Main Level, Entrance Foyer
- Attached Structure
- Detached
- Number Of Units Total
- 1
Listing courtesy of Listing Agent: ASHIA SULEMAN (ashiasuleman@gmail.com) from Listing Office: VASTREE REAL ESTATE.
Mortgage Calculator
Based on information from California Regional Multiple Listing Service, Inc. as of . This information is for your personal, non-commercial use and may not be used for any purpose other than to identify prospective properties you may be interested in purchasing. Display of MLS data is usually deemed reliable but is NOT guaranteed accurate by the MLS. Buyers are responsible for verifying the accuracy of all information and should investigate the data themselves or retain appropriate professionals. Information from sources other than the Listing Agent may have been included in the MLS data. Unless otherwise specified in writing, Broker/Agent has not and will not verify any information obtained from other sources. The Broker/Agent providing the information contained herein may or may not have been the Listing and/or Selling Agent.

/u.realgeeks.media/makaremrealty/logo3.png)