1624 Arboles Drive, Glendale, CA 91207
- $3,000,000
- 4
- BD
- 3
- BA
- 3,030
- SqFt
- List Price
- $3,000,000
- Status
- ACTIVE
- MLS#
- CV25168551
- Year Built
- 1949
- Bedrooms
- 4
- Bathrooms
- 3
- Living Sq. Ft
- 3,030
- Lot Size
- 21,380
- Acres
- 0.49
- Lot Location
- 0-1 Unit/Acre
- Days on Market
- 36
- Property Type
- Single Family Residential
- Property Sub Type
- Single Family Residence
- Stories
- Two Levels
Property Description
Welcome to this beautiful property nestled in the most prestigious neighborhood in Glendale. This stunning estate offers 3,030 SQFT of living space including 4 bedrooms, 3 bathrooms and a 2-car garage. With the lot spanning 21,380 SQFT, the property offers privacy and opportunity for expansion. Add some TLC & customize your upgrades in this elegant residence. Near Downtown LA & Pasadena with and in close proximity to many stores & dining options. Award winning Glendale School District.
Additional Information
- Pool Description
- None
- Fireplace Description
- Family Room
- Cooling
- Yes
- Cooling Description
- Central Air
- View
- Panoramic
- Garage Spaces Total
- 2
- Sewer
- Public Sewer
- Water
- Public
- School District
- Glendale Unified
- Attached Structure
- Detached
- Number Of Units Total
- 1
Listing courtesy of Listing Agent: Iwona Saranovic (ivanacentury21@gmail.com) from Listing Office: CENTURY 21 CITRUS REALTY INC.
Mortgage Calculator
Based on information from California Regional Multiple Listing Service, Inc. as of . This information is for your personal, non-commercial use and may not be used for any purpose other than to identify prospective properties you may be interested in purchasing. Display of MLS data is usually deemed reliable but is NOT guaranteed accurate by the MLS. Buyers are responsible for verifying the accuracy of all information and should investigate the data themselves or retain appropriate professionals. Information from sources other than the Listing Agent may have been included in the MLS data. Unless otherwise specified in writing, Broker/Agent has not and will not verify any information obtained from other sources. The Broker/Agent providing the information contained herein may or may not have been the Listing and/or Selling Agent.
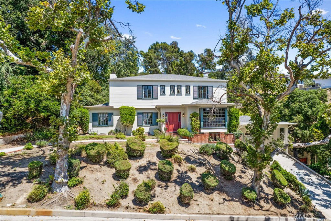
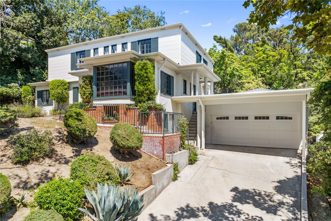
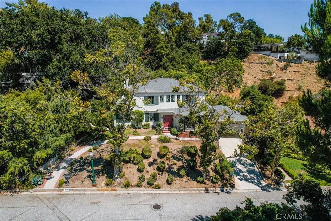
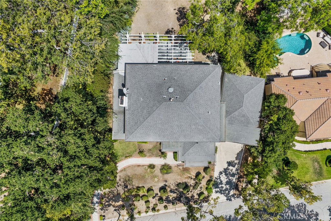
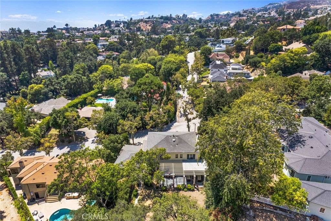
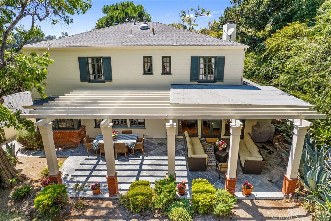
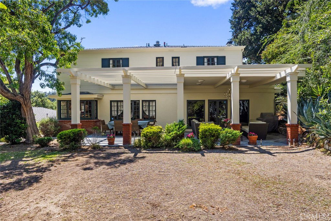
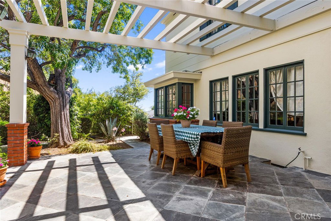
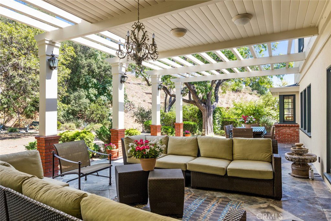
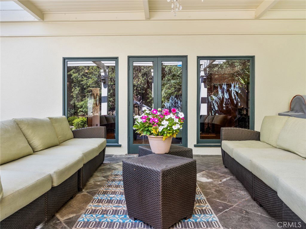
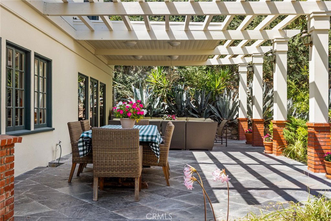
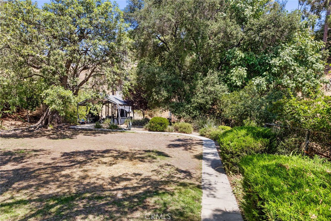
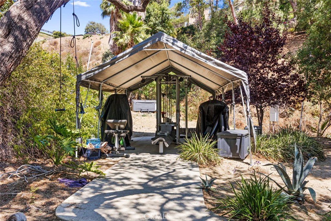
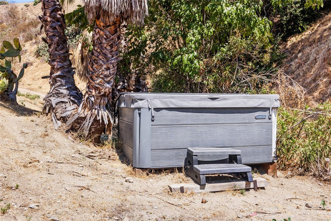
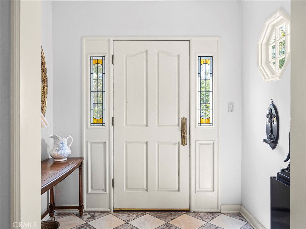
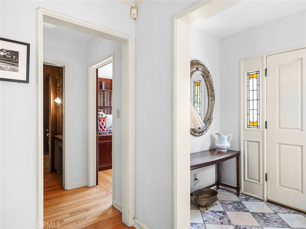
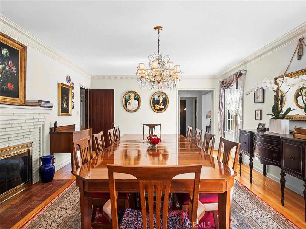
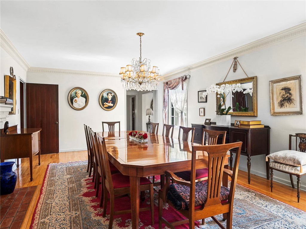
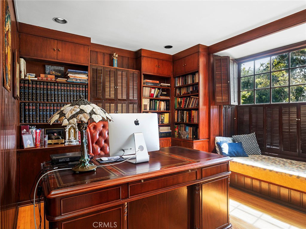
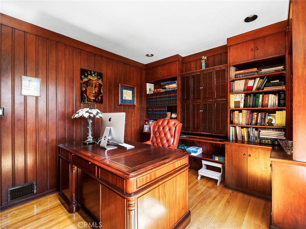
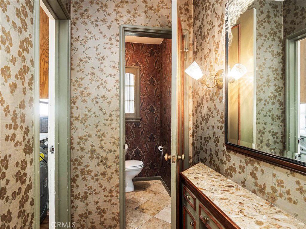
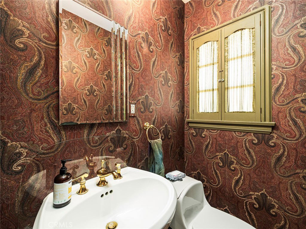
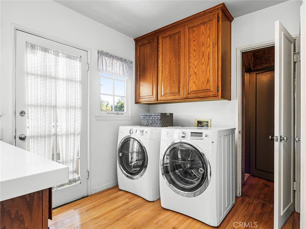
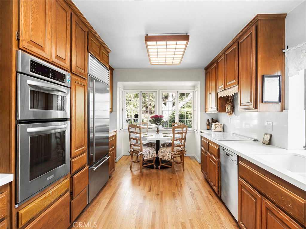
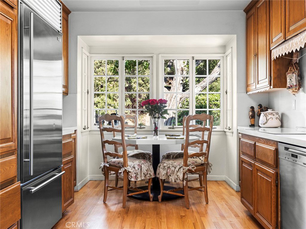
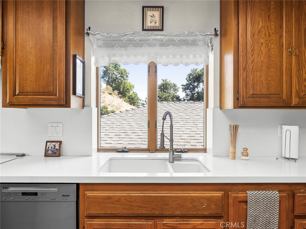
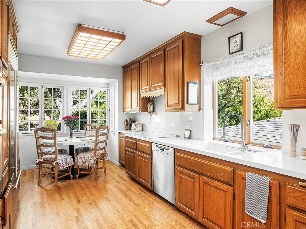
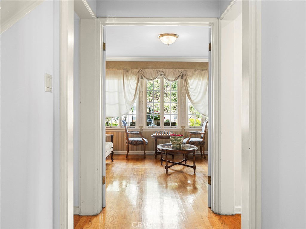
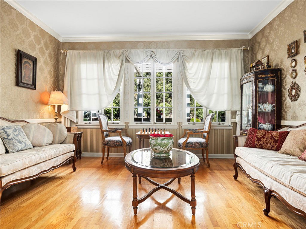
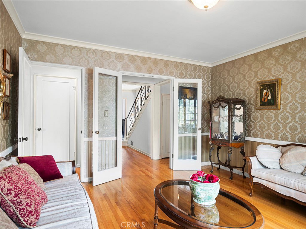
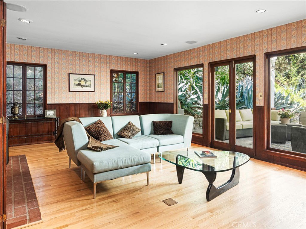
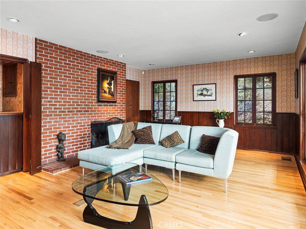
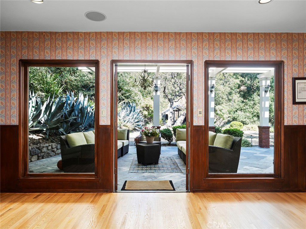
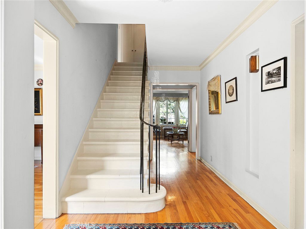
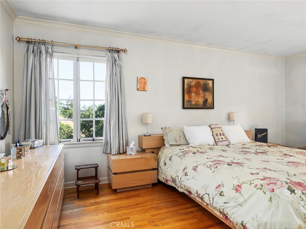
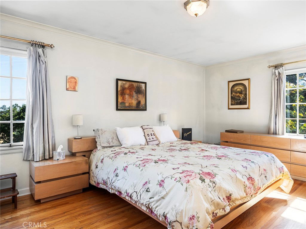
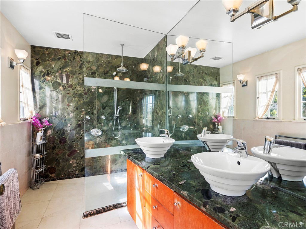
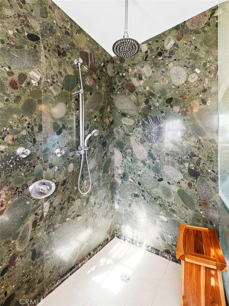
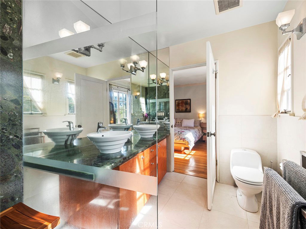
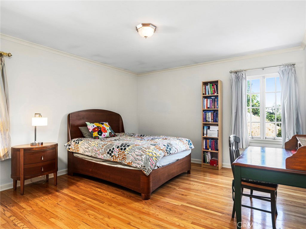
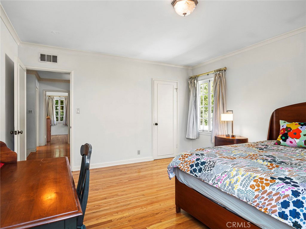
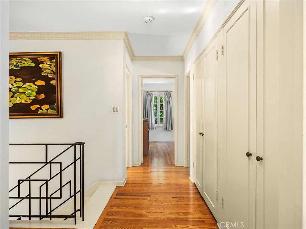
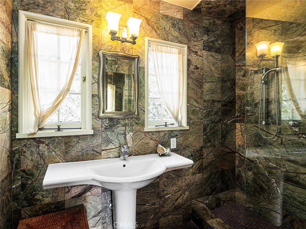
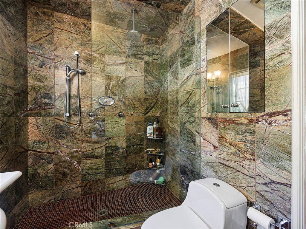
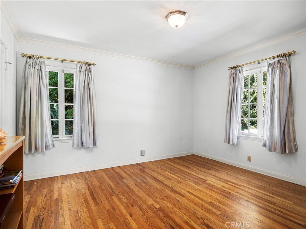
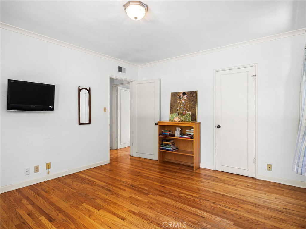
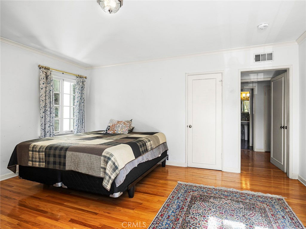
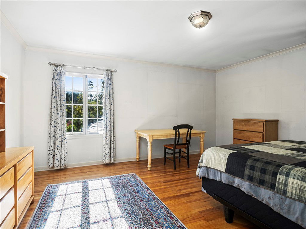
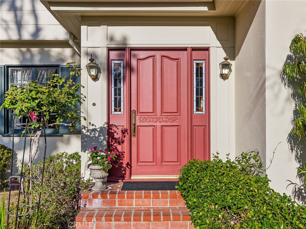
/u.realgeeks.media/makaremrealty/logo3.png)