3533 Adamsville Avenue, Calabasas, CA 91302
- $2,999,000
- 5
- BD
- 4
- BA
- 3,292
- SqFt
- List Price
- $2,999,000
- Status
- ACTIVE
- MLS#
- 25508667
- Year Built
- 1973
- Bedrooms
- 5
- Bathrooms
- 4
- Living Sq. Ft
- 3,292
- Lot Size
- 22,469
- Acres
- 0.52
- Days on Market
- 183
- Property Type
- Single Family Residential
- Style
- Contemporary
- Property Sub Type
- Single Family Residence
- Stories
- Two Levels
Property Description
A rare opportunity to own a quality residence in this highly desirable area. Two story family home with pool and FANTASTIC VIEWS...Watch beautiful sunsets by the pool/spa/gazebo or the gorgeous primary suite. Send your children to the award winning LVUSD schools. The home is complete with 1+1 downstairs that can be used as an office. Separate living room opens to dining room and enclosed cozy den - the first floor has beautiful wood French doors leading to the expansive yard. Upstairs: The Primary Suite complete with fireplace, sitting area, spa tub and separate shower in the lux' bath. Three additional bedrooms and two full baths ... and a secret garden. Also available for lease.
Additional Information
- Other Buildings
- Shed(s)
- Appliances
- Dishwasher, Refrigerator
- Pool Description
- In Ground
- Fireplace Description
- Family Room
- Heat
- Central
- Cooling
- Yes
- Cooling Description
- Central Air
- View
- Canyon, Mountain(s), Panoramic
- Interior Features
- Ceiling Fan(s)
- Attached Structure
- Detached
Listing courtesy of Listing Agent: Robert Vinson (robert@vinsonrealestategroup.com) from Listing Office: Vinson Real Estate Group,LLC.
Mortgage Calculator
Based on information from California Regional Multiple Listing Service, Inc. as of . This information is for your personal, non-commercial use and may not be used for any purpose other than to identify prospective properties you may be interested in purchasing. Display of MLS data is usually deemed reliable but is NOT guaranteed accurate by the MLS. Buyers are responsible for verifying the accuracy of all information and should investigate the data themselves or retain appropriate professionals. Information from sources other than the Listing Agent may have been included in the MLS data. Unless otherwise specified in writing, Broker/Agent has not and will not verify any information obtained from other sources. The Broker/Agent providing the information contained herein may or may not have been the Listing and/or Selling Agent.

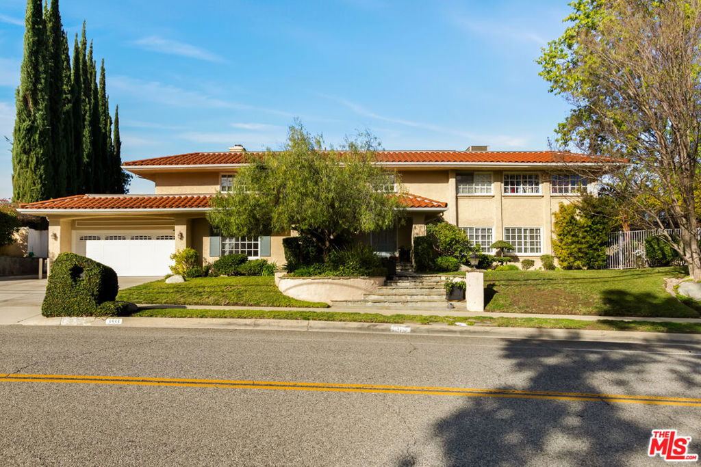
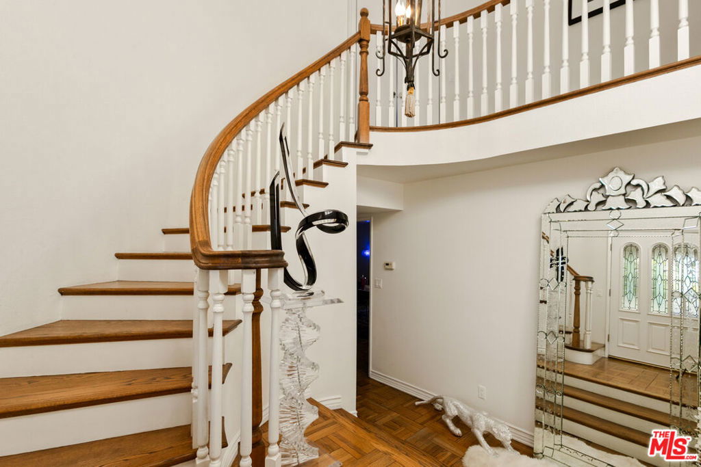
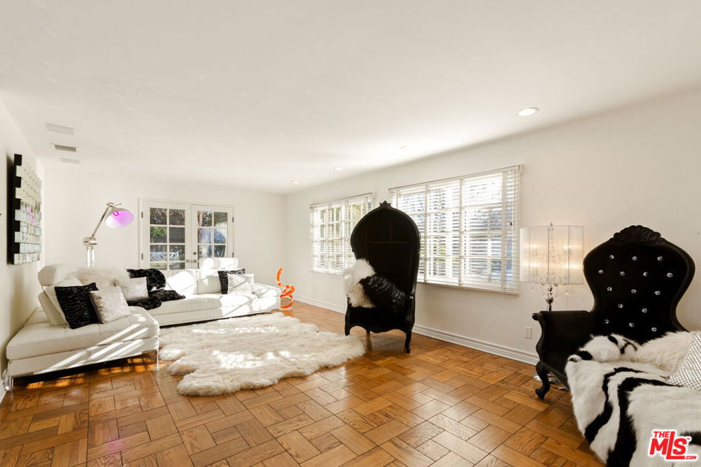
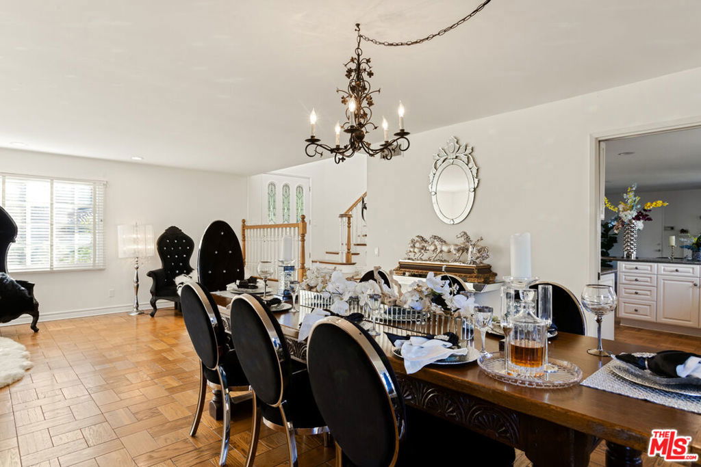
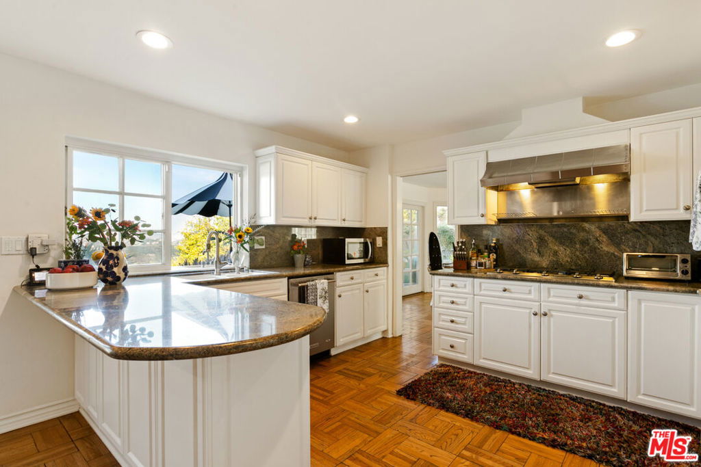
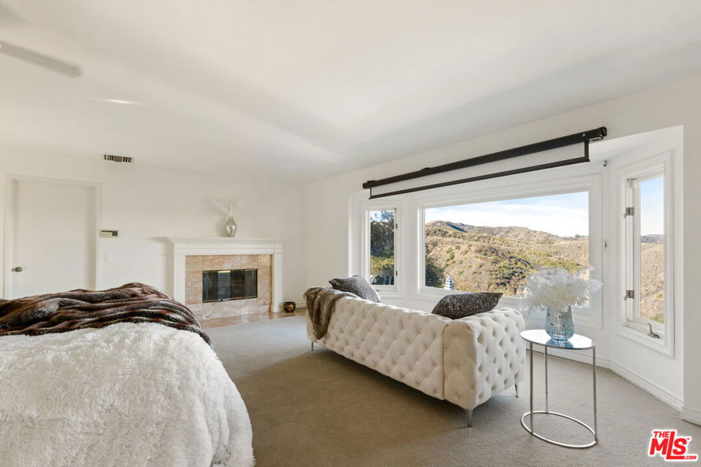
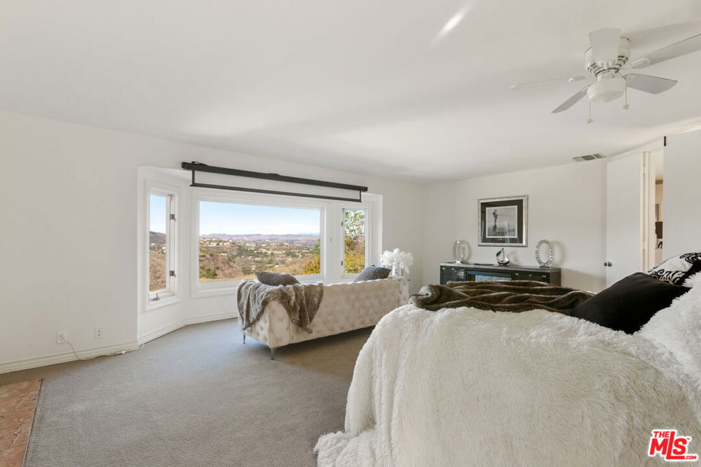
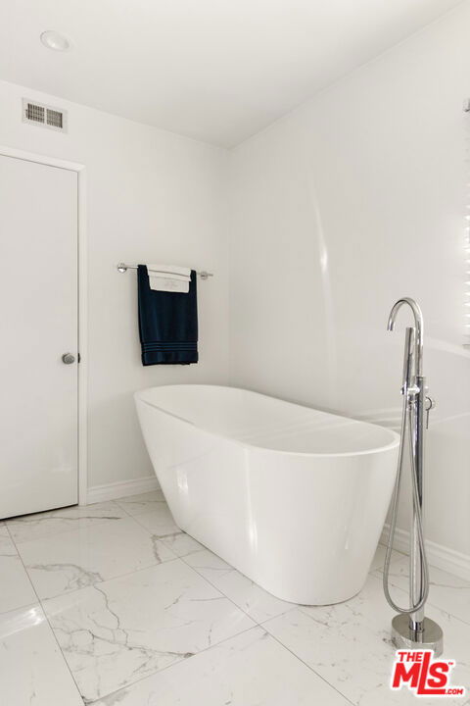

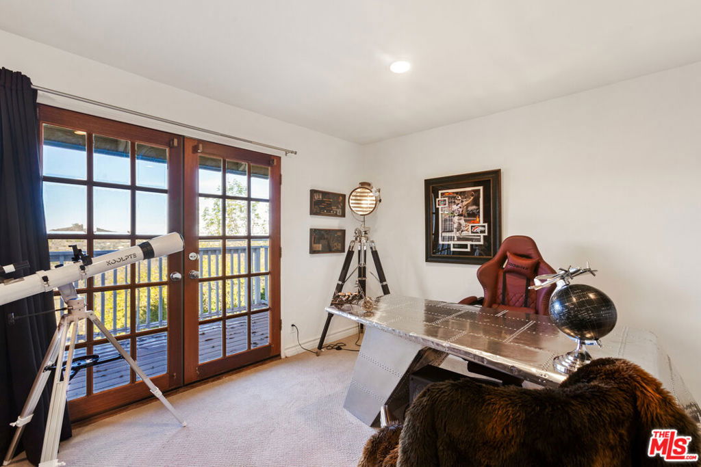
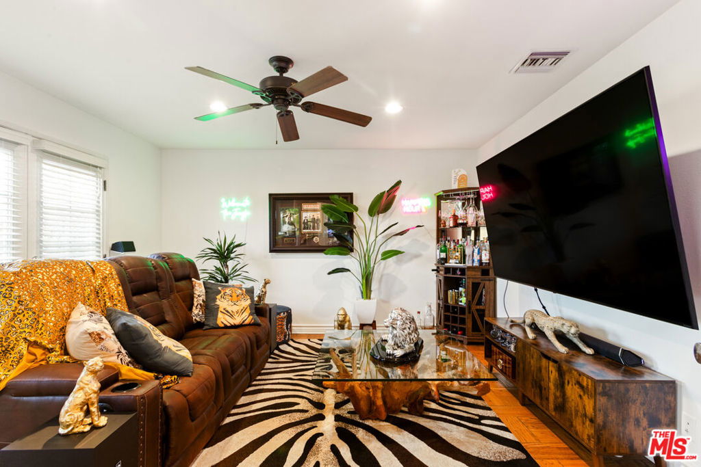
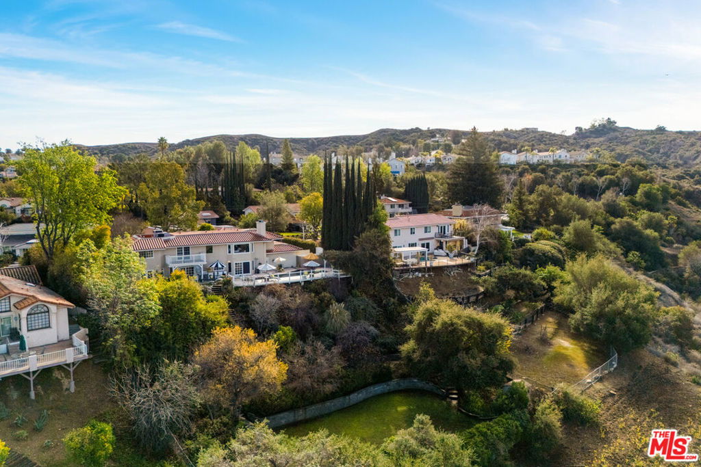
/u.realgeeks.media/makaremrealty/logo3.png)