23306 Park Hacienda, Calabasas, CA 91302
- $2,899,000
- 4
- BD
- 5
- BA
- 3,880
- SqFt
- List Price
- $2,899,000
- Status
- ACTIVE
- MLS#
- 25583459
- Year Built
- 1978
- Bedrooms
- 4
- Bathrooms
- 5
- Living Sq. Ft
- 3,880
- Lot Size
- 9,268
- Acres
- 0.21
- Days on Market
- 3
- Property Type
- Single Family Residential
- Style
- Spanish
- Property Sub Type
- Single Family Residence
- Stories
- Two Levels
Property Description
Welcome to one of the most coveted pockets of Calabasas, where homes rarely come available. This pool home boasts massive views and is situated at the end of a cul de sac on one of the best streets in Classic Calabasas. An inviting 4-bedroom, 5-bathroom, this residence spans approx. 3,880 sq. ft. on a 9,056 sq. ft. lot and offers a thoughtful floor plan designed for both everyday comfort and entertaining. Step inside through double doors to soaring ceilings, light-filled spaces and designer touches. The main level features a spacious living room with beamed ceilings, a cozy fireplace, and views of the pool and Calabasas surrounds. The seamless flow into the open-concept eat-in kitchen and dining area makes this home perfect for entertaining. The kitchen is equipped with a granite-topped island, Dacor double ovens and 6-burner range, a walk-in pantry, and built-in workspace - perfect for both chefs and busy households. The attached dining area is flanked by glass showing off the incredible views. The welcoming family room with fireplace, plantation shutters, and spacious bar is the perfect place to retire after dinner. Just down the hall is a large en-suite guest bedroom with access to the backyard. Beyond the laundry room, one of the garage bays was converted into a mud/craft room. There is an additional office/guest room with desks, Murphy bed and ample bookcases perfect for a large home office. Upstairs, the primary suite offers a private retreat with fireplace, a balcony with panoramic views and dual walk-in closets. The luxurious primary bath features a dual vanity, soaking tub and oversize shower. Each of the two upstairs secondary bedrooms has an en-suite bath, with thoughtful built-ins and hillside or backyard views. The backyard is an entertainer's dream with a pool, spa, built-in BBQ, fire pit, and grassy areas for play or relaxation - all set against a backdrop of sweeping views. With two covered loggias for dining and relaxing, this home has all of the bases covered. Set in the heart of Calabasas, residents enjoy access to award-winning Blue Ribbon schools, upscale shopping and dining at The Commons, and world-class hiking trails. With close proximity to the scenic Malibu coastline and the natural beauty of the Santa Monica Mountains, this home offers the best of both convenience and California living. Warm, welcoming, and filled with potential, 23306 Park Hacienda is a rare opportunity to own in one of Calabasas's most desirable neighborhoods.
Additional Information
- HOA
- 365
- Frequency
- Annually
- Association Amenities
- Lake or Pond
- Appliances
- Barbecue, Double Oven, Dishwasher, Disposal, Gas Oven, Gas Range, Refrigerator, Dryer, Washer
- Pool
- Yes
- Pool Description
- Heated, Private
- Fireplace Description
- Family Room, Living Room
- Heat
- Central
- Cooling
- Yes
- Cooling Description
- Central Air
- View
- Mountain(s), Panoramic, Valley
- Exterior Construction
- Stucco
- Patio
- Open, Patio
- Garage Spaces Total
- 2
- Sewer
- Other
- School District
- Las Virgenes
- Interior Features
- Beamed Ceilings, Ceiling Fan(s), Separate/Formal Dining Room, High Ceilings, Recessed Lighting, Walk-In Pantry, Walk-In Closet(s)
- Attached Structure
- Detached
Listing courtesy of Listing Agent: Melissa Improta (missy@improta.com) from Listing Office: eXp Realty of Greater Los Angeles.
Mortgage Calculator
Based on information from California Regional Multiple Listing Service, Inc. as of . This information is for your personal, non-commercial use and may not be used for any purpose other than to identify prospective properties you may be interested in purchasing. Display of MLS data is usually deemed reliable but is NOT guaranteed accurate by the MLS. Buyers are responsible for verifying the accuracy of all information and should investigate the data themselves or retain appropriate professionals. Information from sources other than the Listing Agent may have been included in the MLS data. Unless otherwise specified in writing, Broker/Agent has not and will not verify any information obtained from other sources. The Broker/Agent providing the information contained herein may or may not have been the Listing and/or Selling Agent.
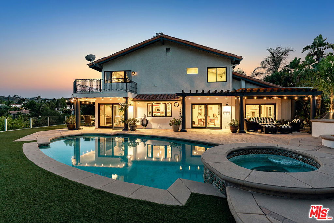
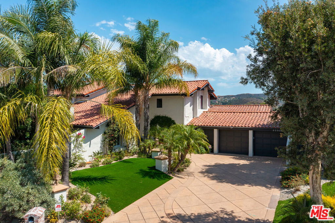
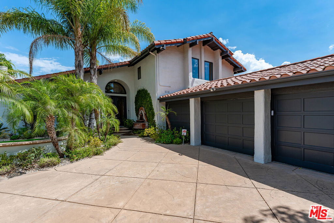
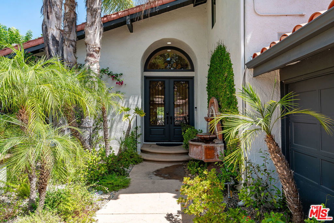
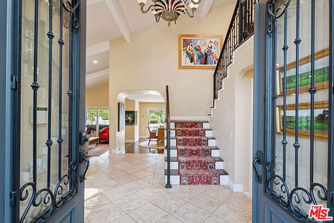
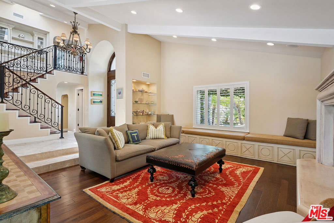
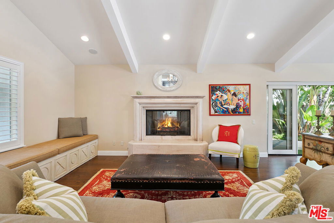
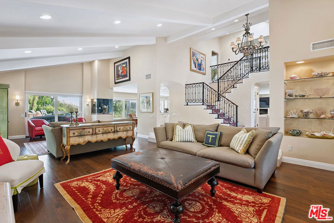
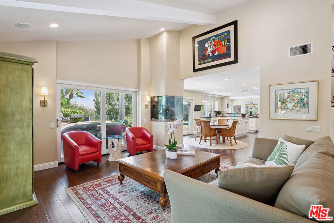
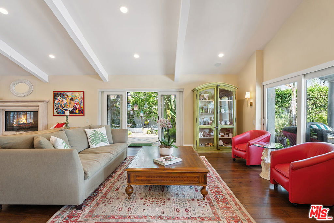
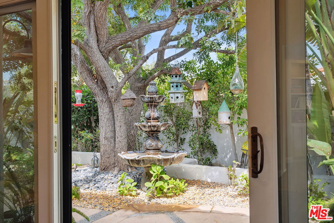
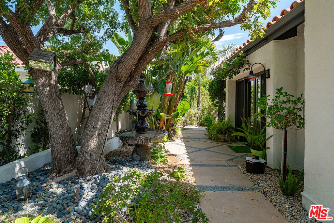
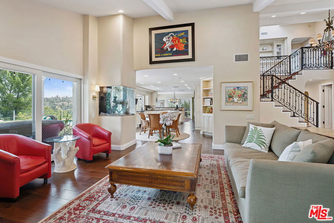
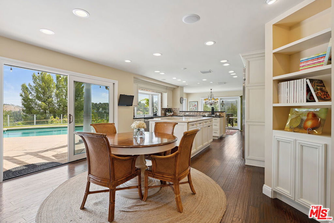
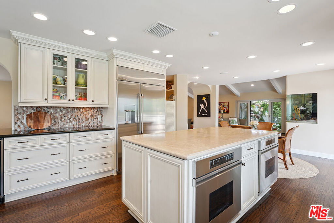
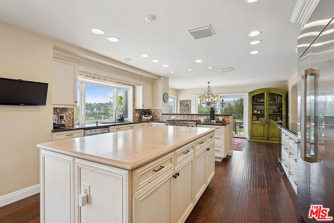
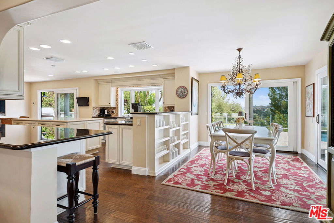
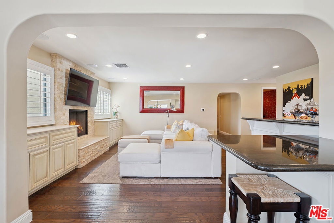
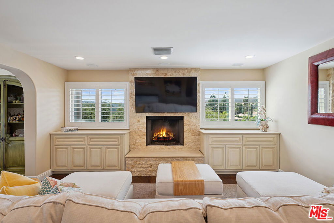
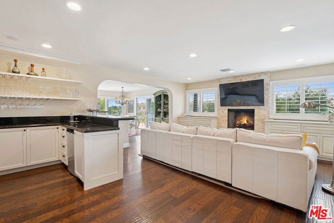
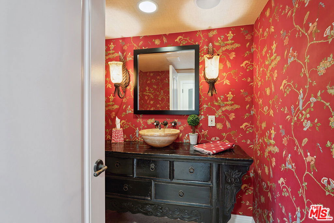
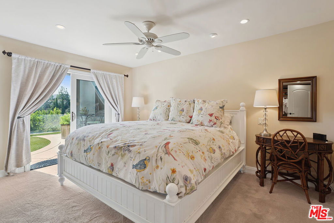
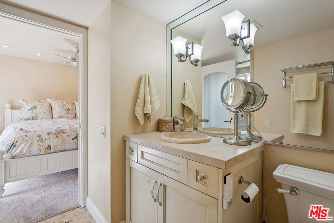
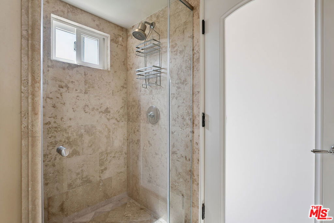
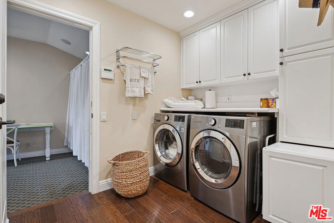
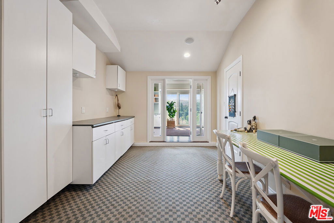
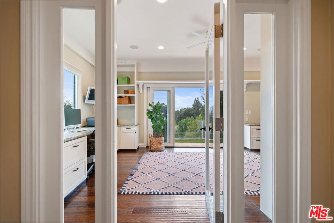
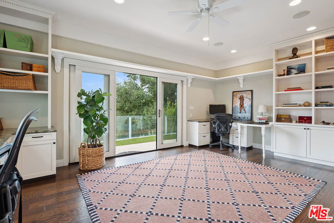
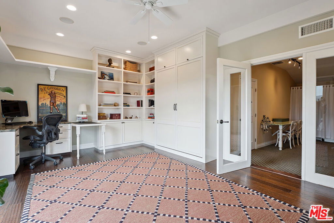
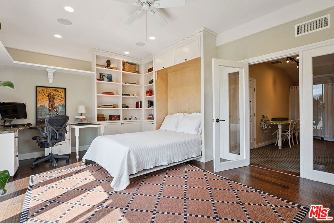
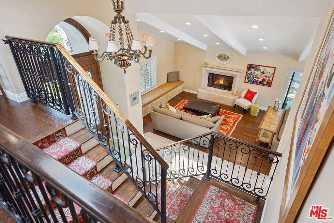
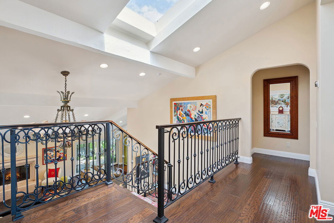
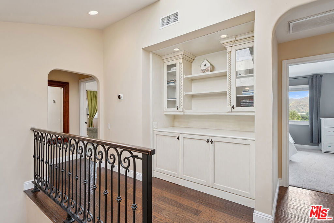
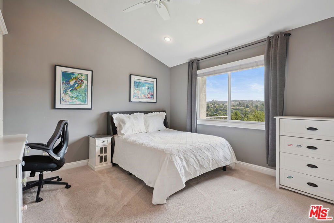
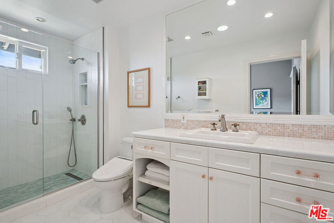
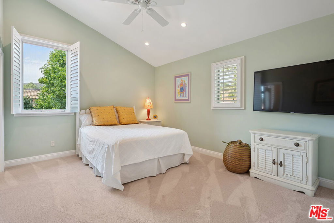
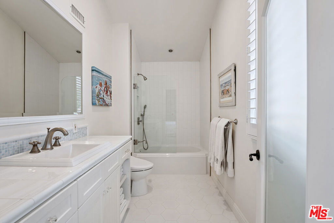
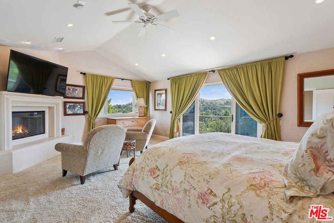
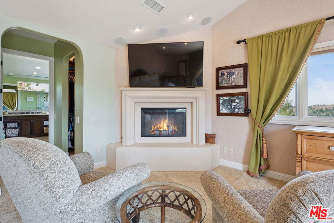
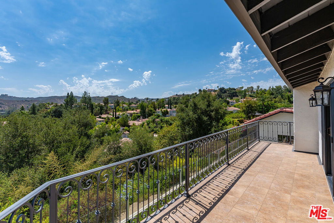
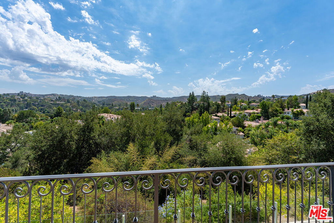
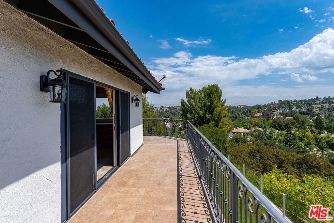
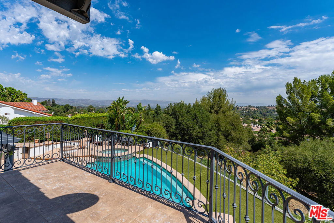
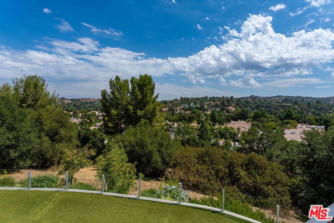
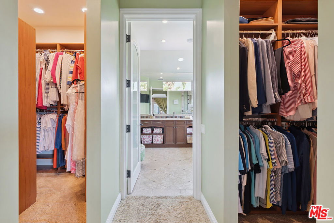
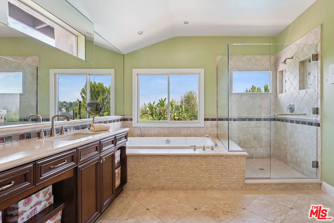
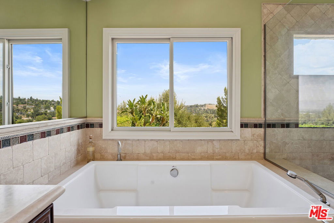
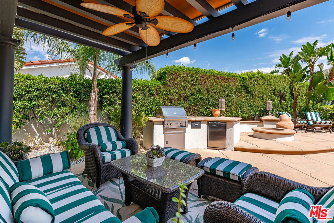
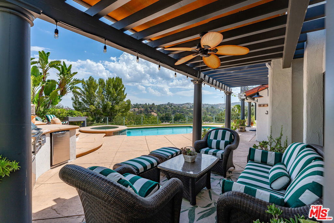
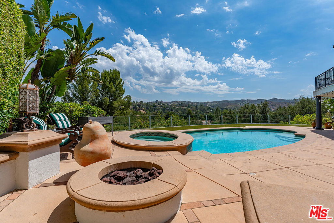
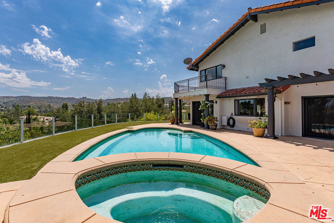
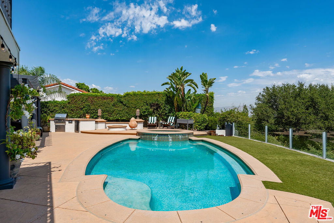
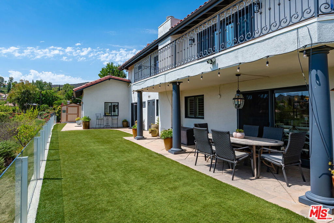
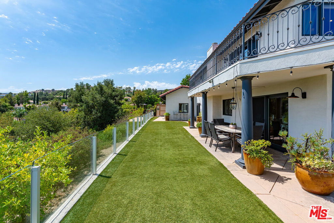
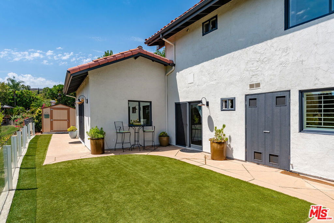
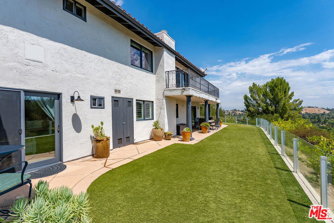
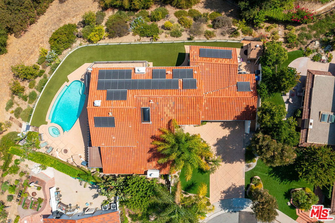
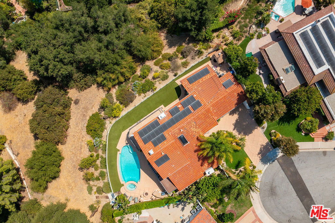
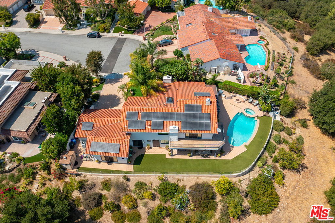
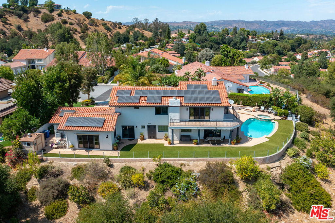
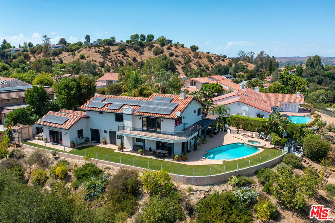
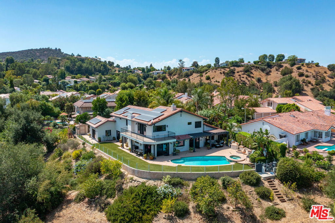
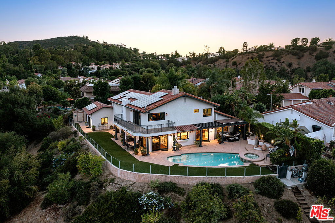
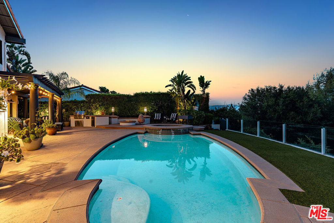
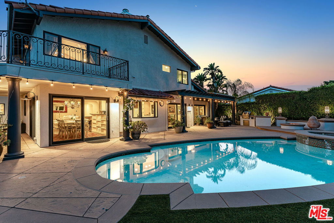
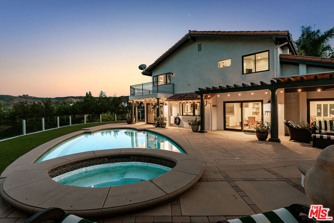
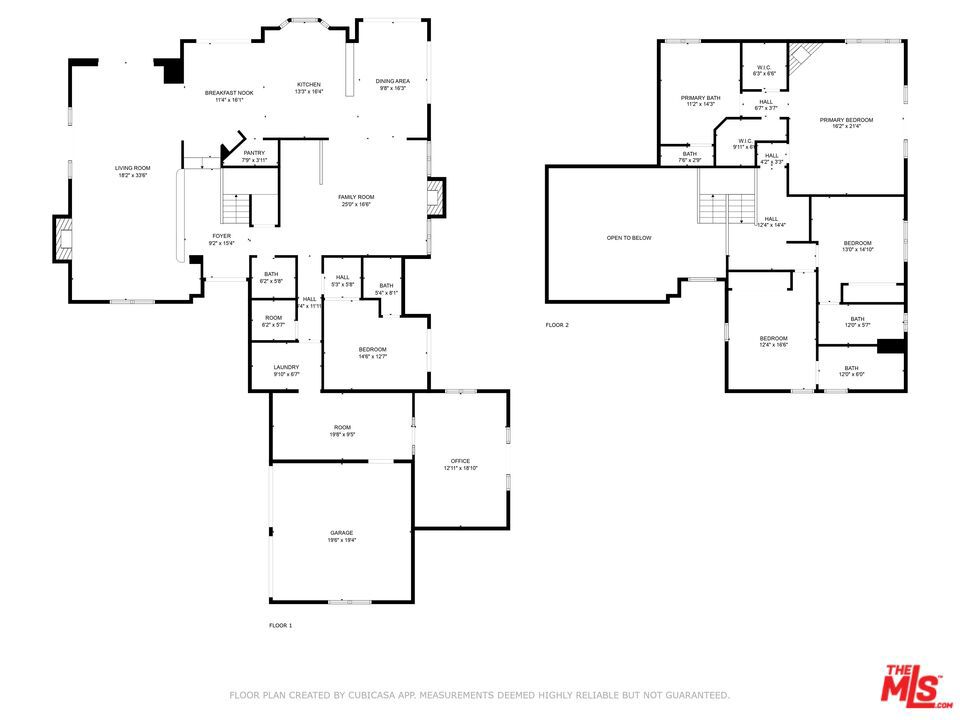
/u.realgeeks.media/makaremrealty/logo3.png)