421 N Catalina Street, Burbank, CA 91505
- $2,799,999
- 6
- BD
- 5
- BA
- 3,400
- SqFt
- List Price
- $2,799,999
- Status
- ACTIVE
- MLS#
- GD25117578
- Year Built
- 2025
- Bedrooms
- 6
- Bathrooms
- 5
- Living Sq. Ft
- 3,400
- Lot Size
- 6,090
- Acres
- 0.14
- Lot Location
- 0-1 Unit/Acre
- Days on Market
- 60
- Property Type
- Single Family Residential
- Property Sub Type
- Single Family Residence
- Stories
- One Level
Property Description
Location, Location, Location! Custom built home and ADU in prestigious area of Burbank! Brand New Construction 2025. Currently the only new construction home in Burbank with a Brand New large ADU. Home is two story built with high quality materials, has great curb appeal and amazing floor plan. Boasts 4 spacious beds, 3 baths, with laminate floors throughout, about 2400 sq. ft. living area and private brand new about 1000 sq. ft. ADU with 2 beds, 2 baths. Offers beautiful living room with 10 ft high ceiling, picture windows and custom electric fireplace with Italian porcelain. Gourmet kitchen with fully custom-made European cabinets and quartz countertops. Guest bedroom on the first floor. Large master suite has a his and hers walk-in closet with custom built organizers and large master bathroom with Carrara marble vanity and soaking tub. Baths have custom built showers, European fixtures and European porcelain. Large finished attached two car garage. Enjoy the professionally designed enchanting private backyard, designed for entertaining with custom BBQ full outdoor kitchen. Backyard has underground electrical and room for cabana or jacuzzi. The ADU has a large living room and kitchen with kitchen island and custom built kitchen cabinets. Two large bedrooms with large closets, and two baths with European fixtures. ADU has a private backyard. Home and ADU have paid off very high quality advanced solar systems, central A/C, copper plumbing, recessed lights, custom built closet organizers, smart home features and security cameras and A certainteed highest quality triple laminate presidential shingle roof with a 50 year warranty. Centrally located near studios for commutes, supermarkets, restaurants, great schools, downtown Burbank, Americana and Galleria, downtown Montrose, Glendale, NOHO district, Old Town Pasadena. Close to GCC, PCC, JPL and LA and Hollywood attractions. Priced right and will not last long in this hot market.
Additional Information
- Appliances
- Barbecue, Electric Range
- Pool Description
- None
- Fireplace Description
- Living Room
- Heat
- Central
- Cooling
- Yes
- Cooling Description
- Central Air
- View
- None
- Roof
- See Remarks
- Garage Spaces Total
- 2
- Sewer
- Public Sewer
- Water
- Public
- School District
- Burbank Unified
- Interior Features
- Balcony
- Attached Structure
- Detached
- Number Of Units Total
- 2
Listing courtesy of Listing Agent: Vartan Markarian (MarkarianRealty@gmail.com) from Listing Office: Markarian Realty.
Mortgage Calculator
Based on information from California Regional Multiple Listing Service, Inc. as of . This information is for your personal, non-commercial use and may not be used for any purpose other than to identify prospective properties you may be interested in purchasing. Display of MLS data is usually deemed reliable but is NOT guaranteed accurate by the MLS. Buyers are responsible for verifying the accuracy of all information and should investigate the data themselves or retain appropriate professionals. Information from sources other than the Listing Agent may have been included in the MLS data. Unless otherwise specified in writing, Broker/Agent has not and will not verify any information obtained from other sources. The Broker/Agent providing the information contained herein may or may not have been the Listing and/or Selling Agent.
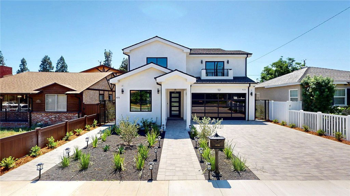
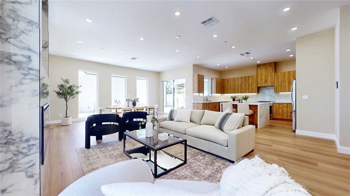
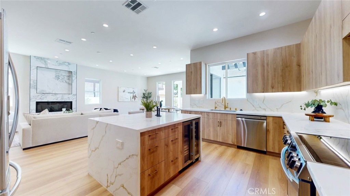
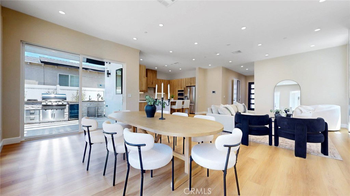
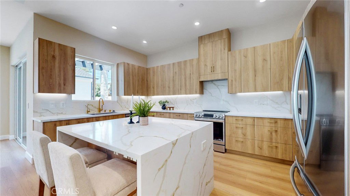
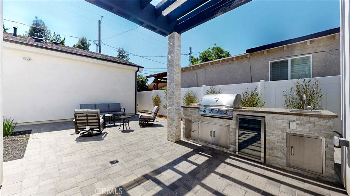
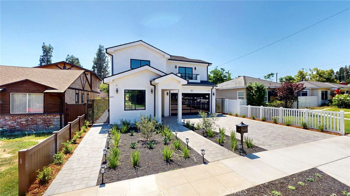
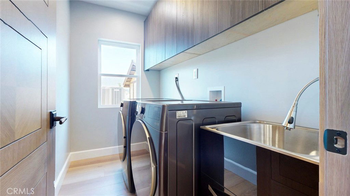
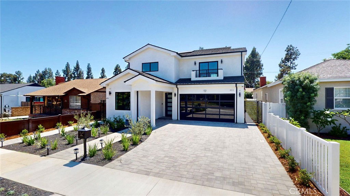
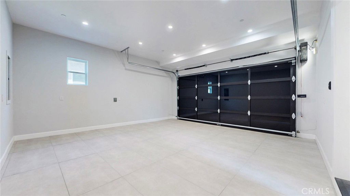
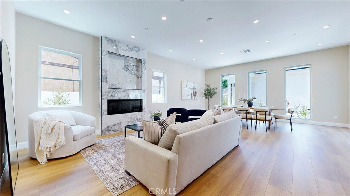
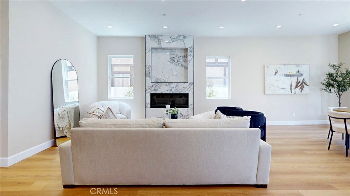
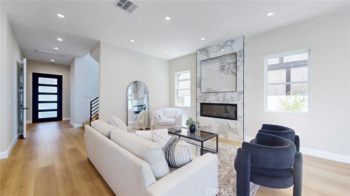
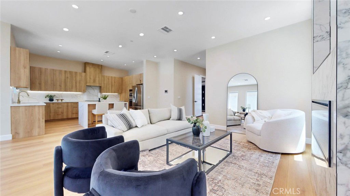
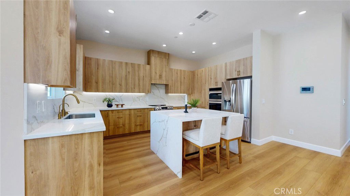
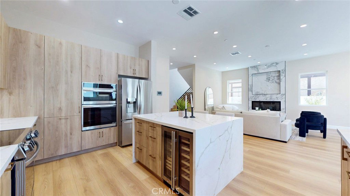
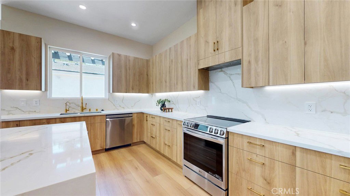
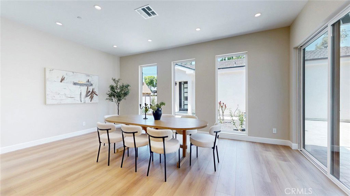
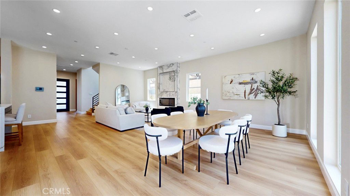
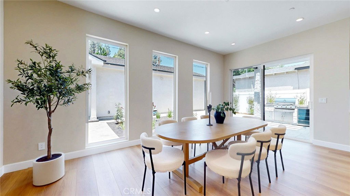
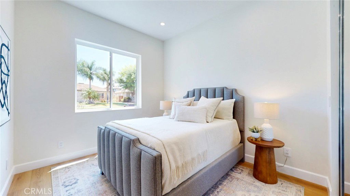
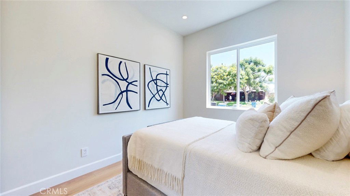
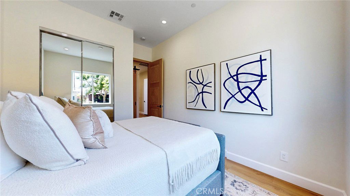
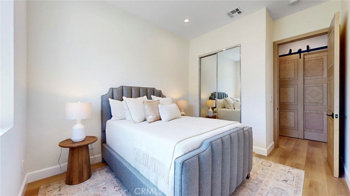
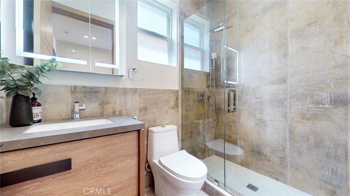
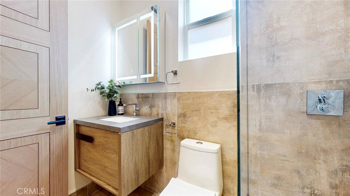
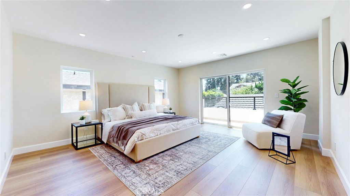
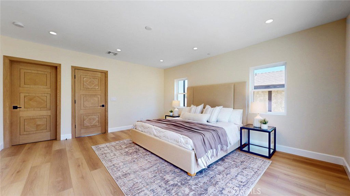
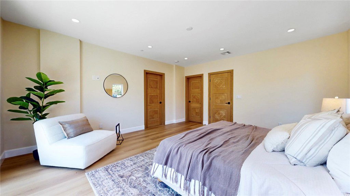
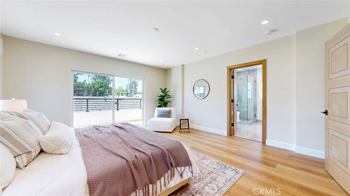
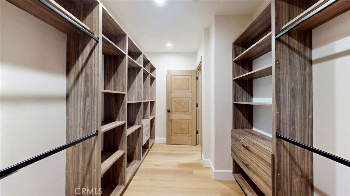
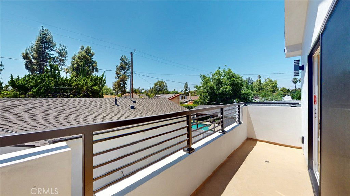
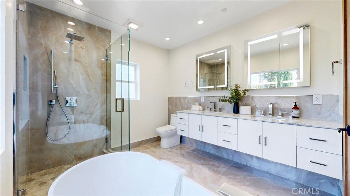
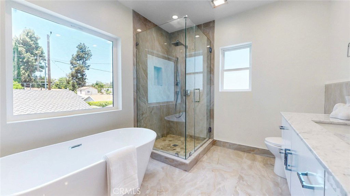
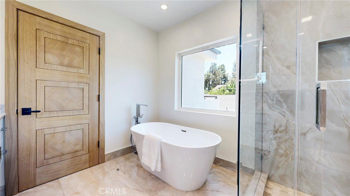
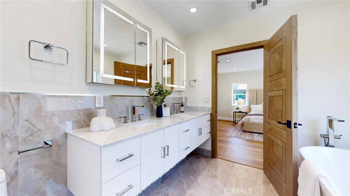
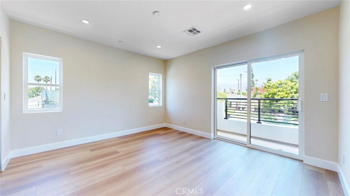
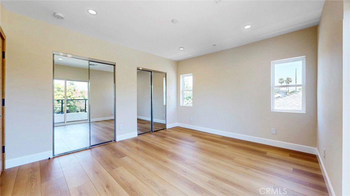
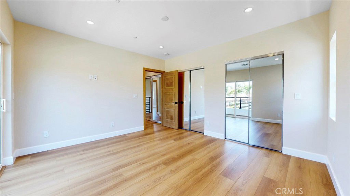
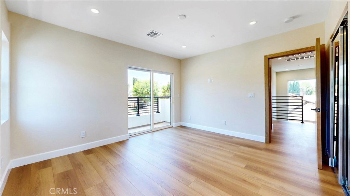
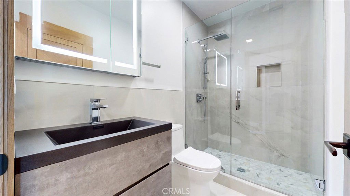
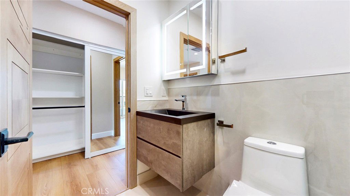
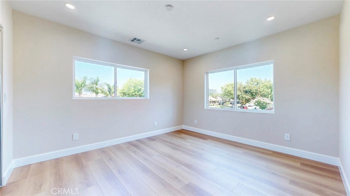
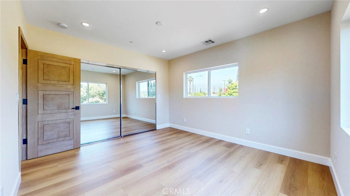
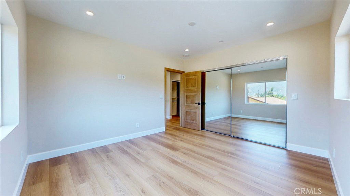
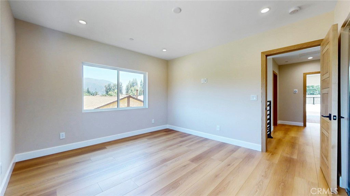
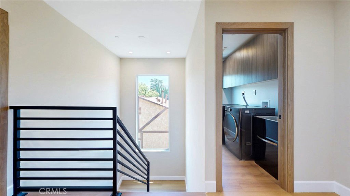
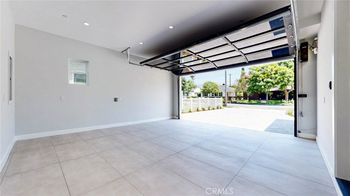
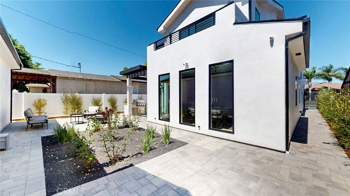
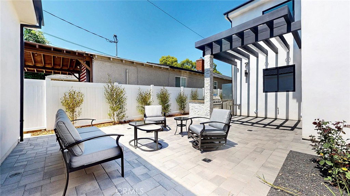
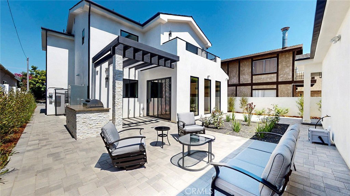
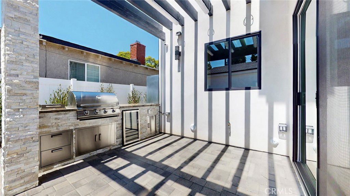
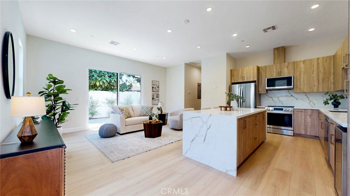
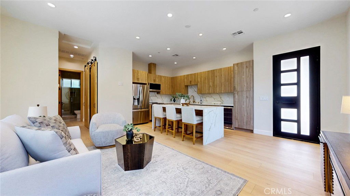
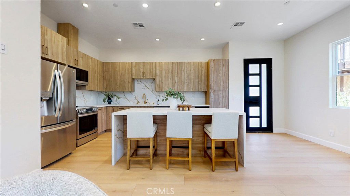
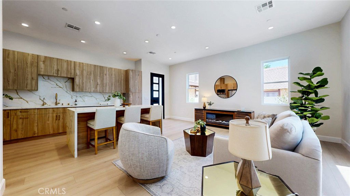
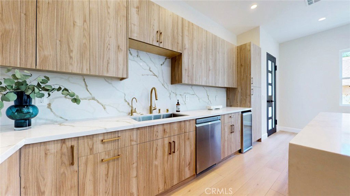
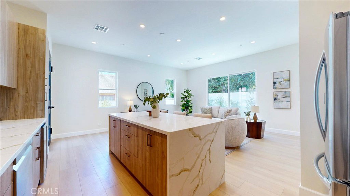
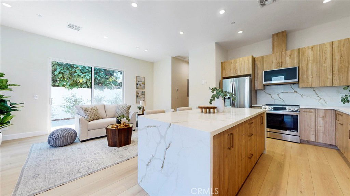
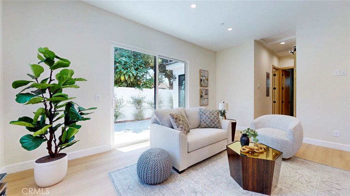
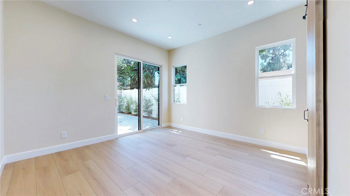
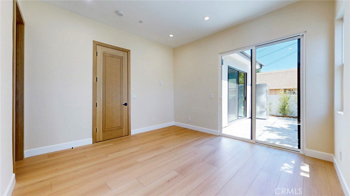
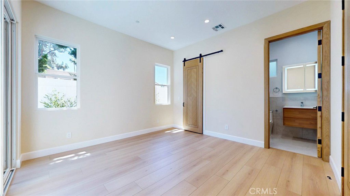
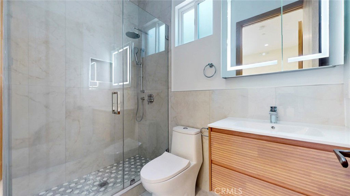
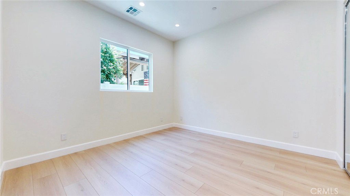
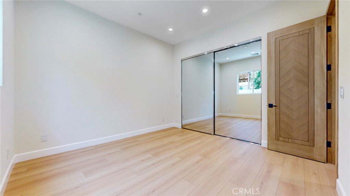
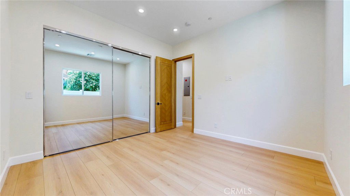
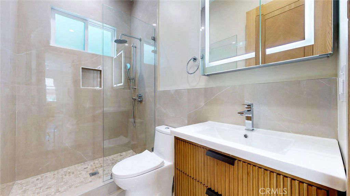
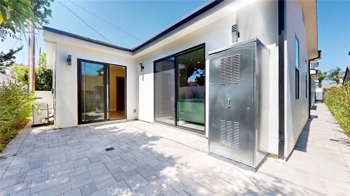
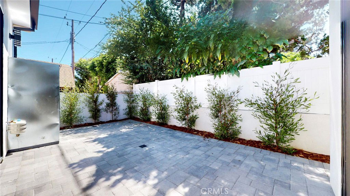
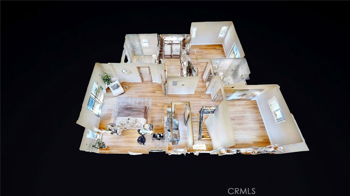
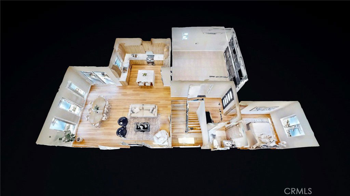
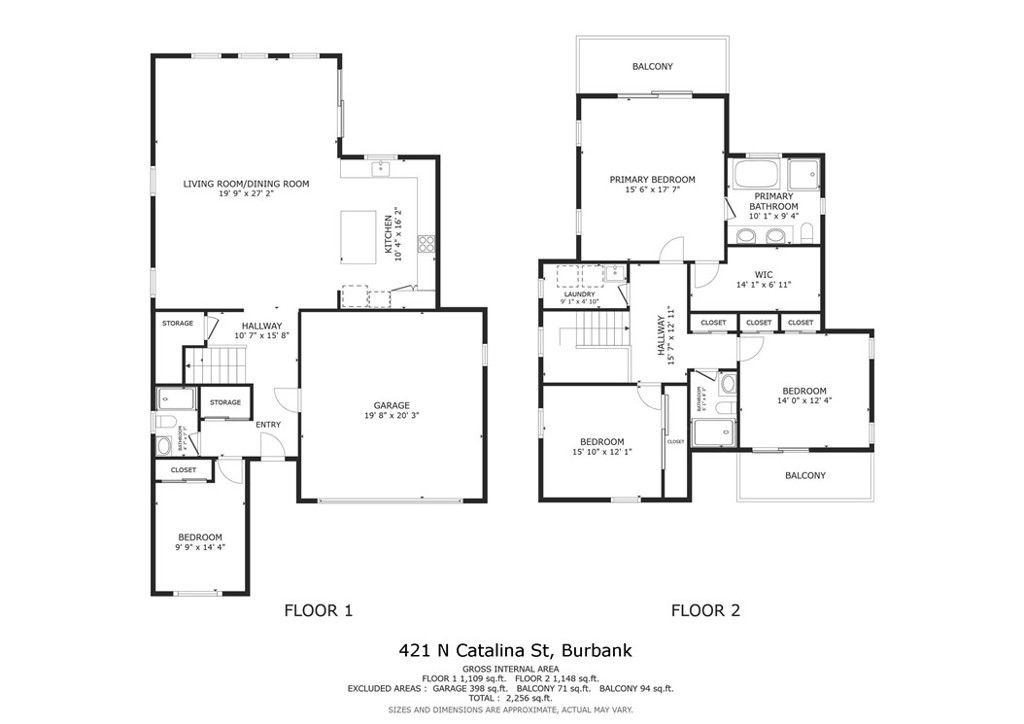
/u.realgeeks.media/makaremrealty/logo3.png)