1438 Hillside Drive, Glendale, CA 91208
- $2,695,000
- 6
- BD
- 5
- BA
- 3,243
- SqFt
- List Price
- $2,695,000
- Status
- ACTIVE
- MLS#
- GD25195183
- Year Built
- 1968
- Bedrooms
- 6
- Bathrooms
- 5
- Living Sq. Ft
- 3,243
- Lot Size
- 23,057
- Acres
- 0.53
- Lot Location
- 0-1 Unit/Acre
- Days on Market
- 6
- Property Type
- Single Family Residential
- Property Sub Type
- Single Family Residence
- Stories
- Two Levels
Property Description
Nestled in the highly sought-after Verdugo Woodlands of Glendale, this remarkable home perfectly blends contemporary comfort with classic Mediterranean Spanish style. Offering 6 bedrooms and 5 bathrooms across 3,243sqft. This residence is thoughtfully designed to accommodate both everyday living, and elegant entertaining. Among the bedrooms are two private suites, providing convenience and privacy, while one features a charming terrace with tranquil views, an ideal spot to enjoy morning coffee or unwind at sunset. Resting on an impressive 23,050sqft lot, the property delivers expansive outdoor space with endless potential for leisure, recreation, or future enhancements. Architectural details highlight the warmth of Spanish design enhanced by modern touches, creating an inviting and timeless atmosphere. The home features natural sun-filled living areas, a gourmet kitchen tailored for the culinary enthusiast, and a spacious den just off the kitchen, perfect for gatherings, work, or relaxation. Located in one of Glendale’s most desirable neighborhoods, this residence offers both privacy and convenience, with close access to winning award schools, parks, shopping, dining, and major freeways. This Verdugo Woodlands estate is a rare opportunity to own a stylish, expansive home on an oversized lot in one of Glendale’s most coveted communities.
Additional Information
- Appliances
- Built-In Range, Dishwasher
- Pool Description
- None
- Fireplace Description
- Living Room
- Heat
- Central
- Cooling
- Yes
- Cooling Description
- Central Air
- View
- Mountain(s), Neighborhood
- Garage Spaces Total
- 2
- Sewer
- Public Sewer
- Water
- Public
- School District
- Glendale Unified
- Interior Features
- Balcony, Recessed Lighting, All Bedrooms Up, Jack and Jill Bath
- Attached Structure
- Detached
- Number Of Units Total
- 1
Listing courtesy of Listing Agent: Narbe Baghoomian (narbebaghoomian@gmail.com) from Listing Office: Americana Real Estate Services.
Mortgage Calculator
Based on information from California Regional Multiple Listing Service, Inc. as of . This information is for your personal, non-commercial use and may not be used for any purpose other than to identify prospective properties you may be interested in purchasing. Display of MLS data is usually deemed reliable but is NOT guaranteed accurate by the MLS. Buyers are responsible for verifying the accuracy of all information and should investigate the data themselves or retain appropriate professionals. Information from sources other than the Listing Agent may have been included in the MLS data. Unless otherwise specified in writing, Broker/Agent has not and will not verify any information obtained from other sources. The Broker/Agent providing the information contained herein may or may not have been the Listing and/or Selling Agent.
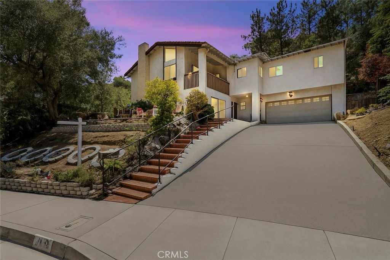
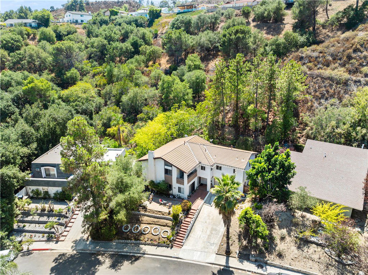
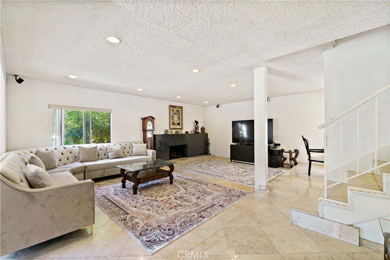
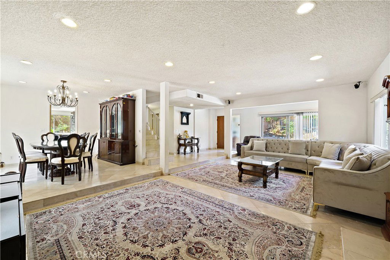
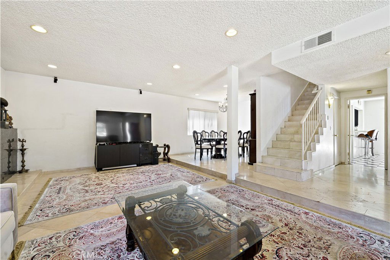
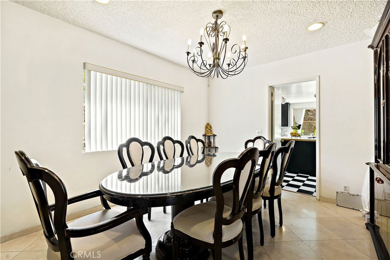
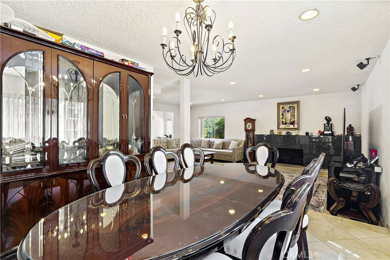
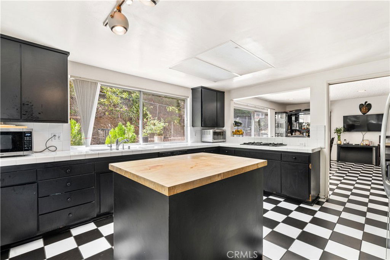
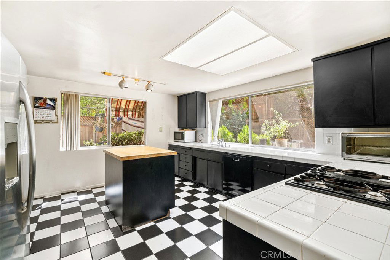
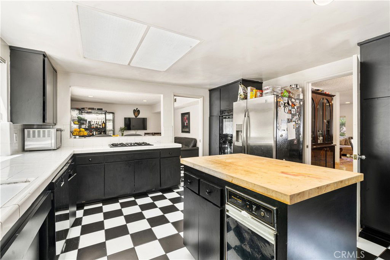
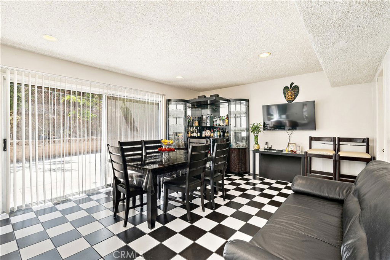
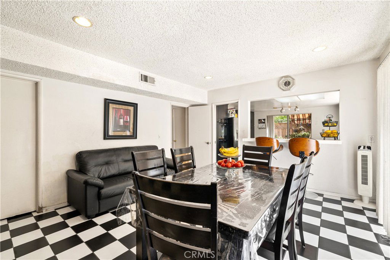
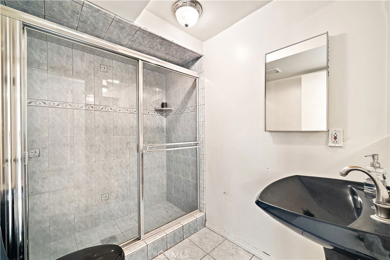
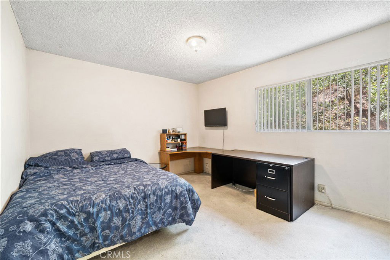
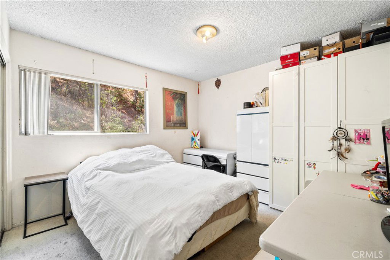
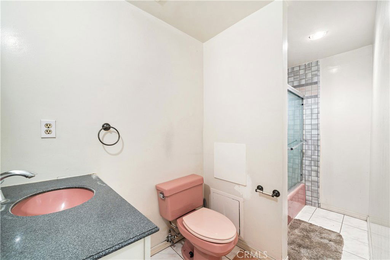
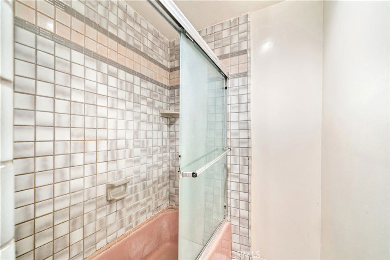
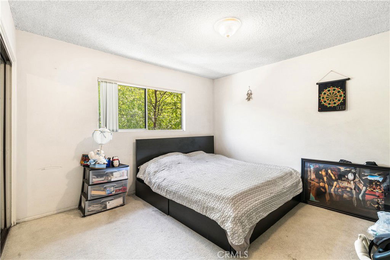
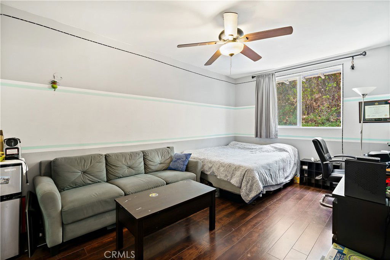
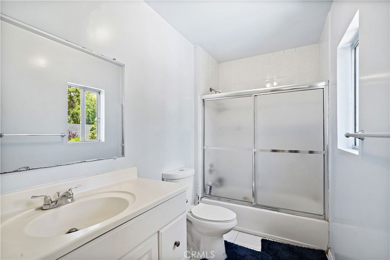
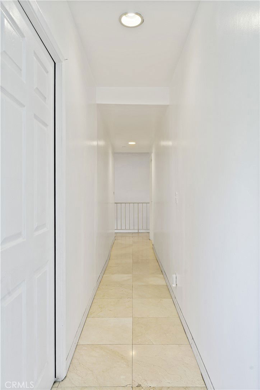
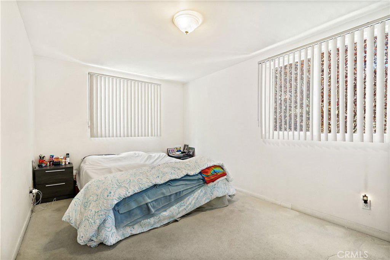
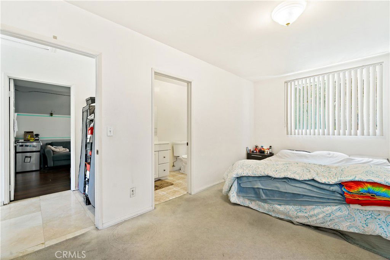
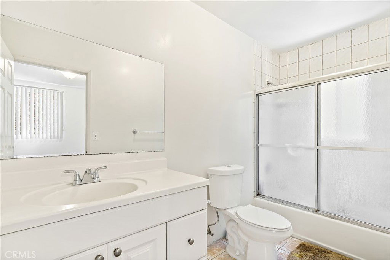
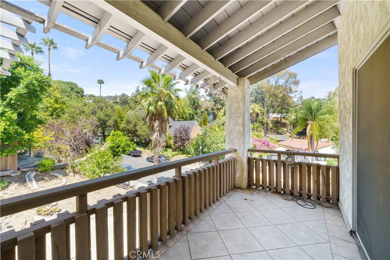
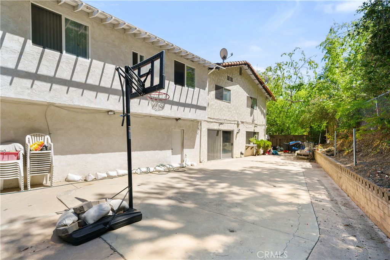
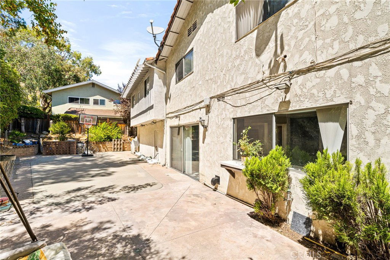
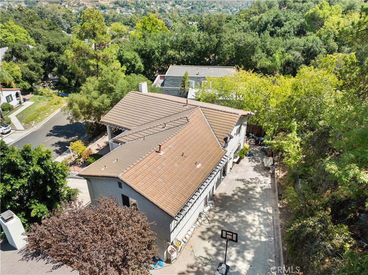
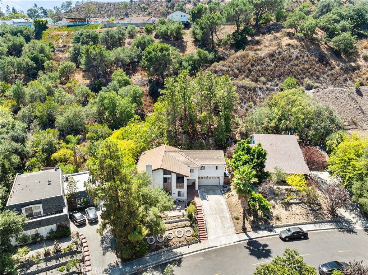
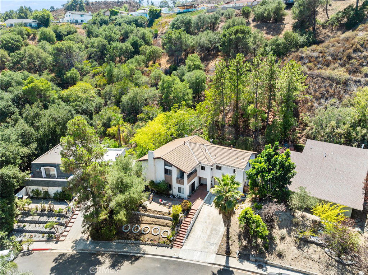
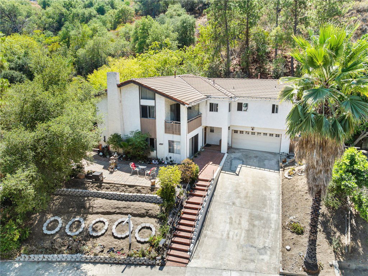
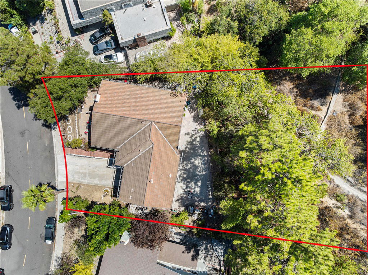
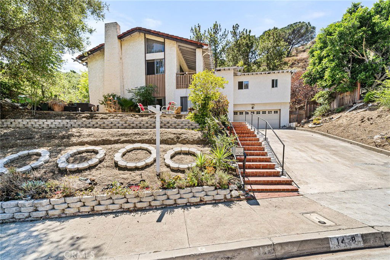
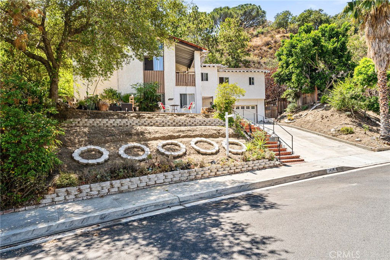
/u.realgeeks.media/makaremrealty/logo3.png)