1741 Wabasso Way, Glendale, CA 91208
- $2,600,000
- 3
- BD
- 2
- BA
- 2,765
- SqFt
- List Price
- $2,600,000
- Status
- ACTIVE
- MLS#
- GD25135529
- Year Built
- 1961
- Bedrooms
- 3
- Bathrooms
- 2
- Living Sq. Ft
- 2,765
- Lot Size
- 13,454
- Acres
- 0.31
- Lot Location
- 0-1 Unit/Acre
- Days on Market
- 75
- Property Type
- Single Family Residential
- Property Sub Type
- Single Family Residence
- Stories
- One Level
Property Description
Welcome to this beautifully remodeled home in the highly sought-after Verdugo Woodlands area. Featuring 3 bedrooms and 2 bathrooms, the main residence offers just under 2000 square feet of fully permitted living space, which includes a 500 square foot addition completed in 2023. Every inch of this home has been thoughtfully upgraded, from the brand new kitchen with ceramic tile flooring and marble countertops to the stylishly renovated bathrooms, new roof, and flooring, all completed professionally and with full permits. The home is equipped with a modern double zone air conditioning system, allowing each zone to be operated independently for personalized comfort. It also features highest grade inner wall insulation, full copper plumbing, and a double level outdoor security camera system for added peace of mind. In addition to the main home, the property includes a fully permitted 780 square foot ADU featuring 1 bedroom, 1 bathroom, a spacious living room and dining area, and its own laundry room. Please note: washer and dryer are not included in the sale. Outside, the backyard is surrounded by a variety of mature fruit trees, offering both beauty and privacy. There is still ample space available to build an additional unit or create your own garden oasis. A large open patio provides the perfect setting for outdoor entertaining or quiet relaxation. This is a true turnkey opportunity that blends modern comfort, versatile living spaces, and smart design, all in one exceptional property.
Additional Information
- Pool Description
- None
- Heat
- Central
- Cooling
- Yes
- Cooling Description
- Central Air
- View
- City Lights, Neighborhood
- Garage Spaces Total
- 2
- Sewer
- Public Sewer
- Water
- Public
- School District
- Glendale Unified
- Interior Features
- Separate/Formal Dining Room, All Bedrooms Down, Walk-In Closet(s)
- Attached Structure
- Detached
- Number Of Units Total
- 1
Listing courtesy of Listing Agent: Armine Attipa (armineattipa@gmail.com) from Listing Office: JohnHart Real Estate.
Mortgage Calculator
Based on information from California Regional Multiple Listing Service, Inc. as of . This information is for your personal, non-commercial use and may not be used for any purpose other than to identify prospective properties you may be interested in purchasing. Display of MLS data is usually deemed reliable but is NOT guaranteed accurate by the MLS. Buyers are responsible for verifying the accuracy of all information and should investigate the data themselves or retain appropriate professionals. Information from sources other than the Listing Agent may have been included in the MLS data. Unless otherwise specified in writing, Broker/Agent has not and will not verify any information obtained from other sources. The Broker/Agent providing the information contained herein may or may not have been the Listing and/or Selling Agent.

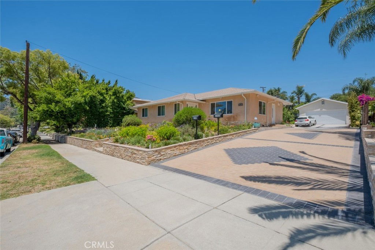
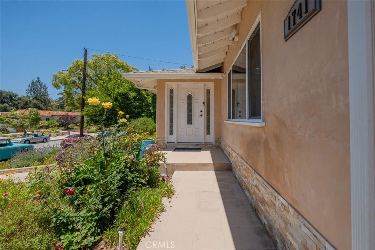
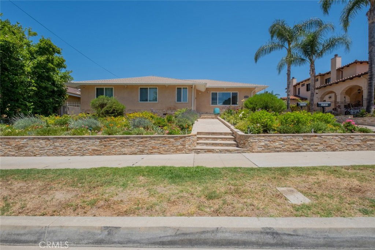
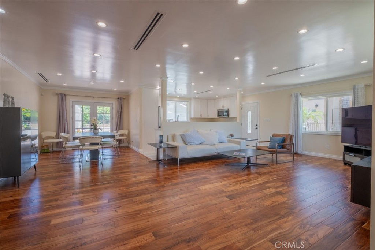
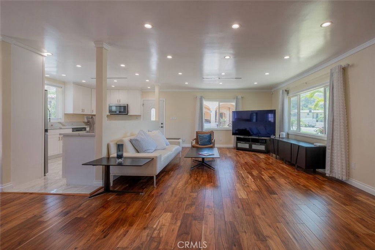
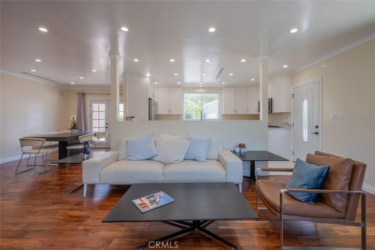
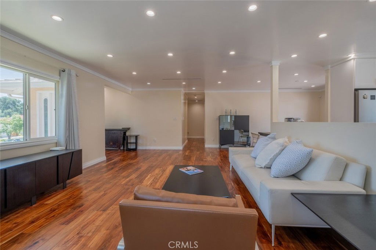
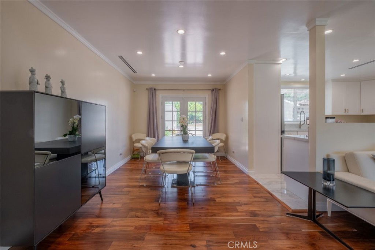
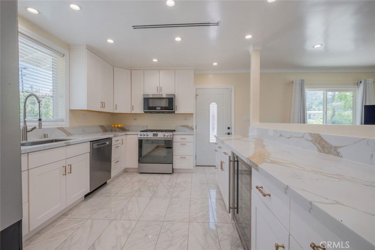
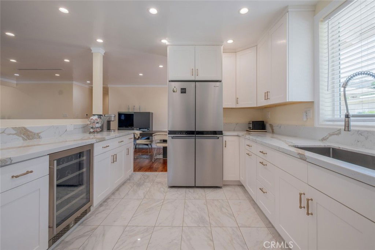
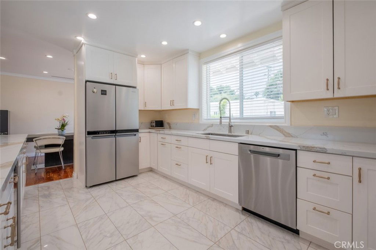
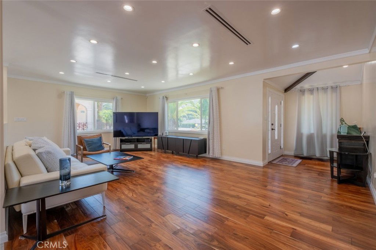
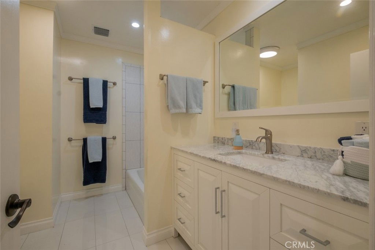
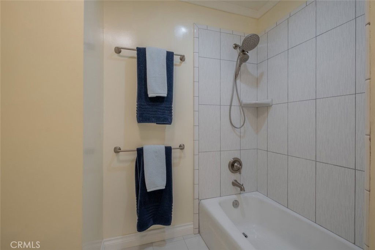

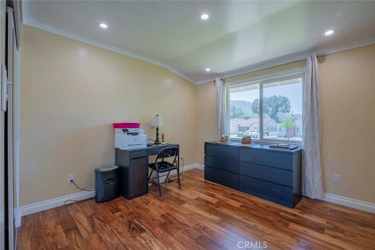
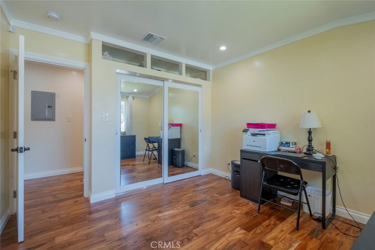
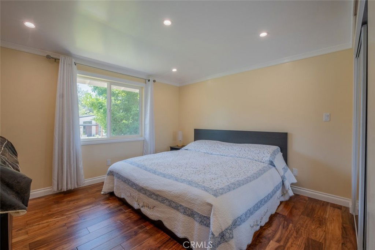
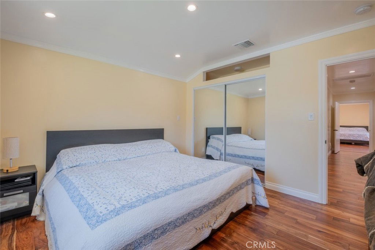
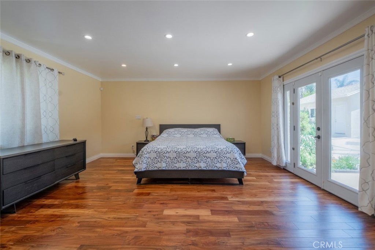

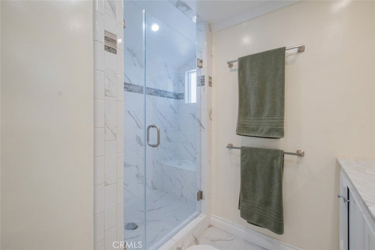
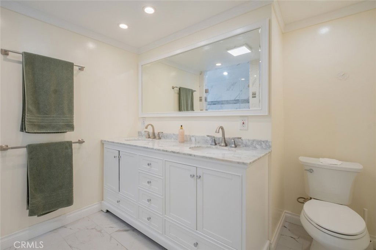
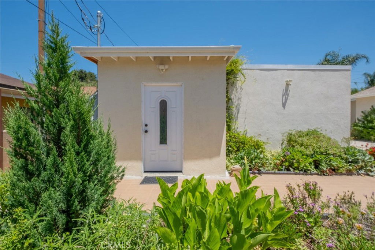
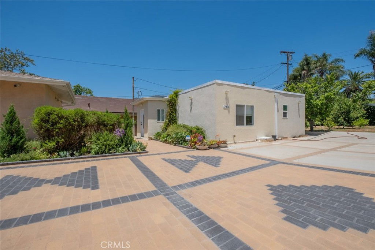
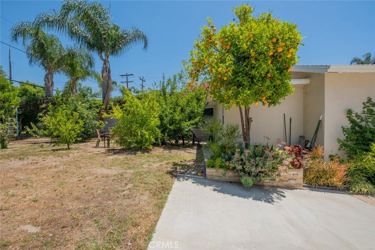
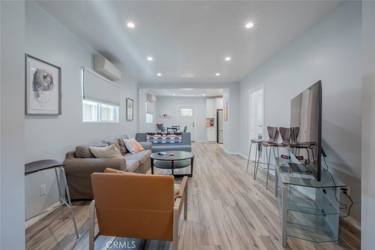
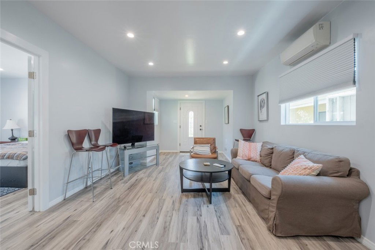
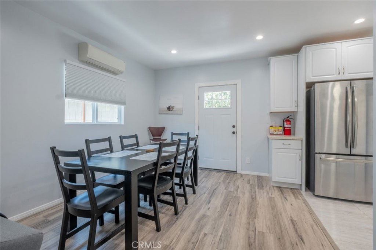
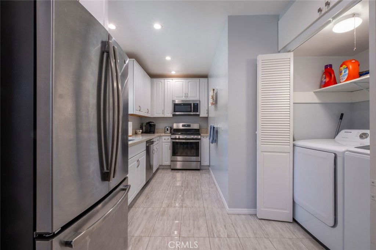
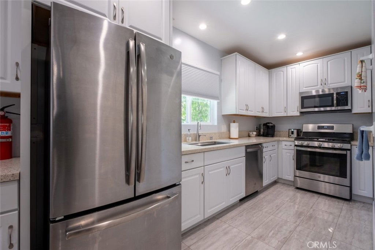
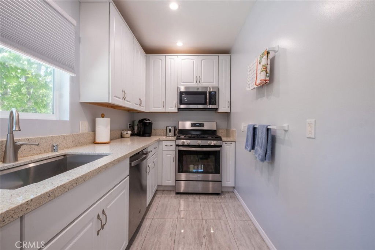

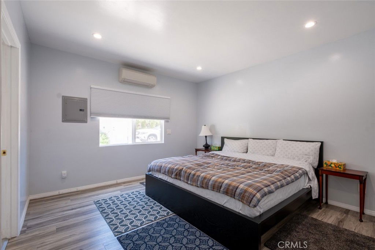
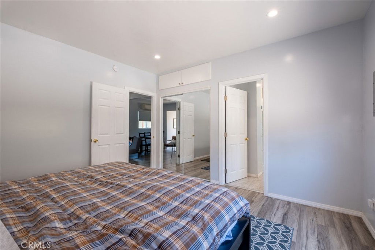
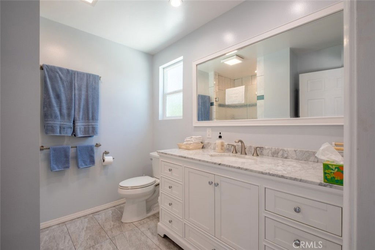
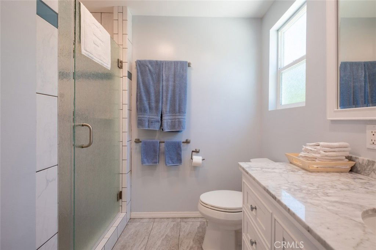
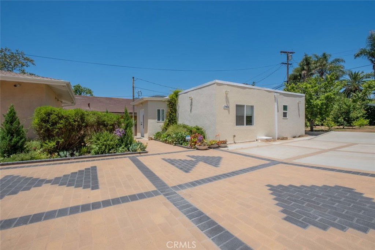
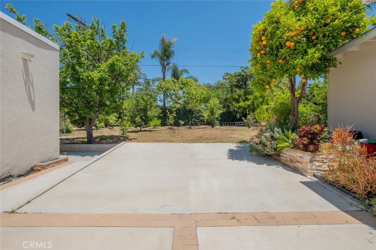
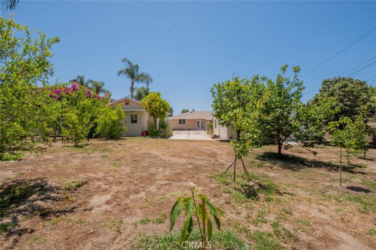
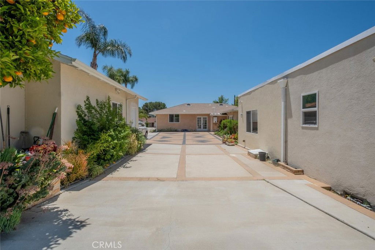
/u.realgeeks.media/makaremrealty/logo3.png)