1971 Deermont Road, Glendale, CA 91207
- $2,599,000
- 3
- BD
- 3
- BA
- 2,854
- SqFt
- List Price
- $2,599,000
- Status
- ACTIVE
- MLS#
- GD25194354
- Year Built
- 1966
- Bedrooms
- 3
- Bathrooms
- 3
- Living Sq. Ft
- 2,854
- Lot Size
- 15,141
- Acres
- 0.35
- Lot Location
- Front Yard
- Days on Market
- 2
- Property Type
- Single Family Residential
- Property Sub Type
- Single Family Residence
- Stories
- One Level
Property Description
Extensively remodeled pool home with spectacular views located on a cul-de-sac in the sought after hills of Glendale. Minutes from downtown Glendale's shopping and restaurants. Close to public transprotation, major freeways, major studios and downtown Los Angeles. Included with this property is paid off Solar Sysytem.
Additional Information
- Pool
- Yes
- Pool Description
- In Ground, Private
- Fireplace Description
- Dining Room, Living Room, Multi-Sided
- Heat
- Central
- Cooling
- Yes
- Cooling Description
- Central Air
- View
- City Lights
- Garage Spaces Total
- 2
- Sewer
- Public Sewer
- Water
- Public
- School District
- Glendale Unified
- Interior Features
- All Bedrooms Down
- Attached Structure
- Detached
- Number Of Units Total
- 1
Listing courtesy of Listing Agent: Sarkis Daghlian (samdhomes@gmail.com) from Listing Office: Keller Williams R. E. Services.
Mortgage Calculator
Based on information from California Regional Multiple Listing Service, Inc. as of . This information is for your personal, non-commercial use and may not be used for any purpose other than to identify prospective properties you may be interested in purchasing. Display of MLS data is usually deemed reliable but is NOT guaranteed accurate by the MLS. Buyers are responsible for verifying the accuracy of all information and should investigate the data themselves or retain appropriate professionals. Information from sources other than the Listing Agent may have been included in the MLS data. Unless otherwise specified in writing, Broker/Agent has not and will not verify any information obtained from other sources. The Broker/Agent providing the information contained herein may or may not have been the Listing and/or Selling Agent.
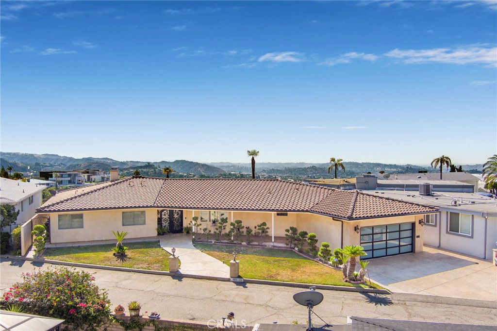
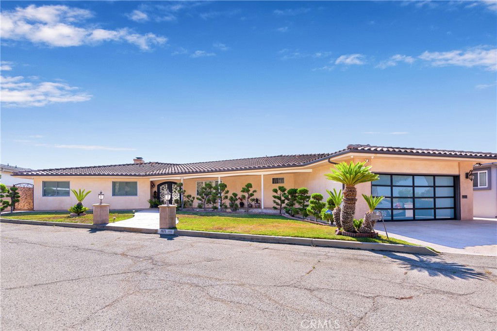
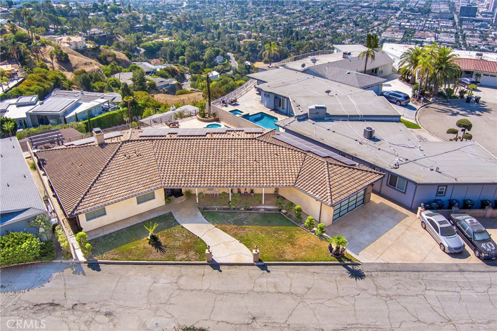
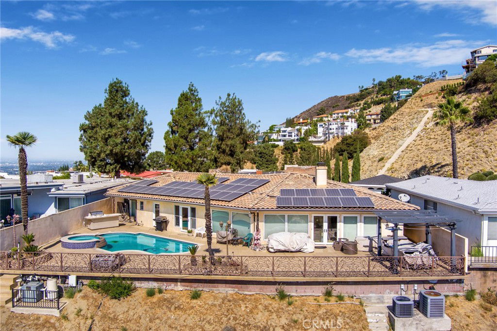
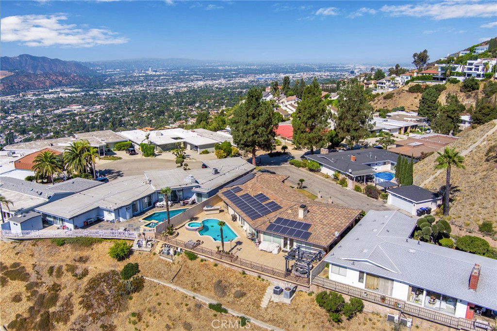
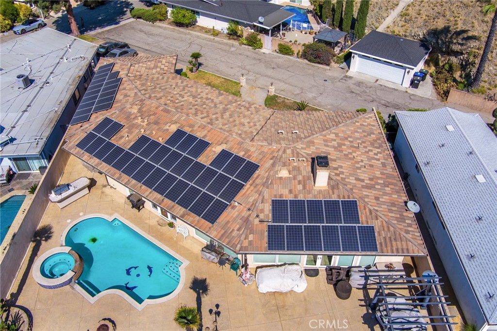
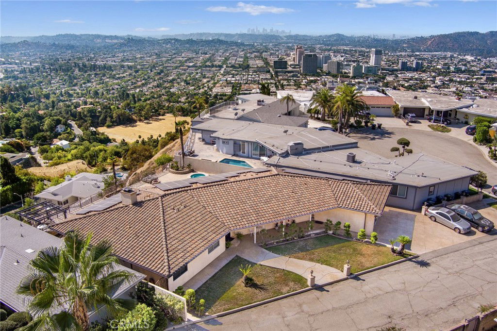
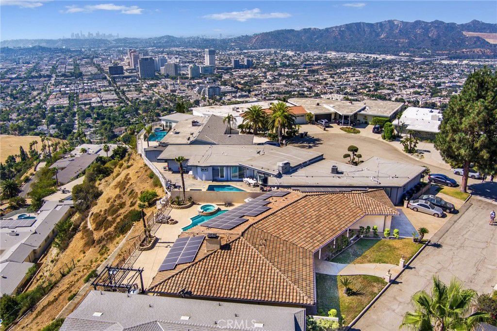
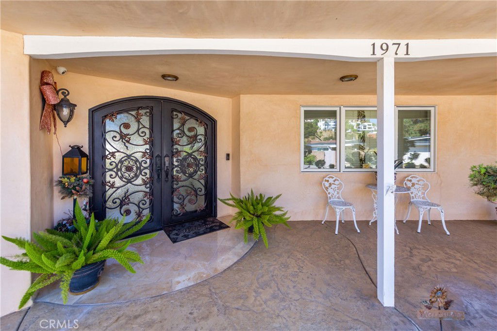
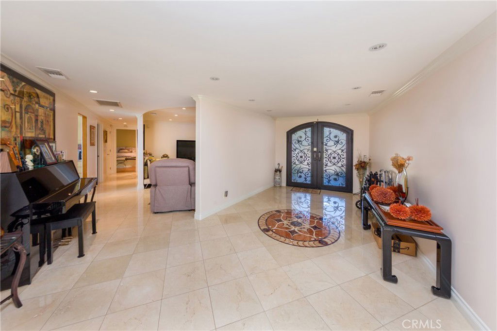
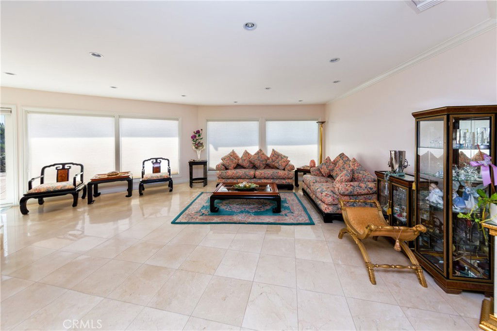
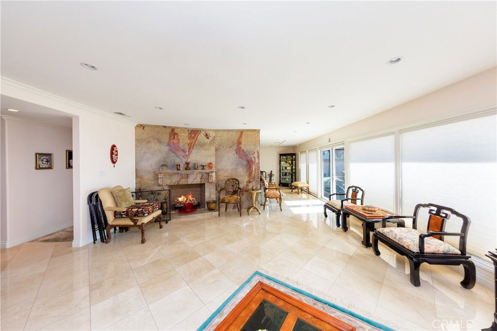
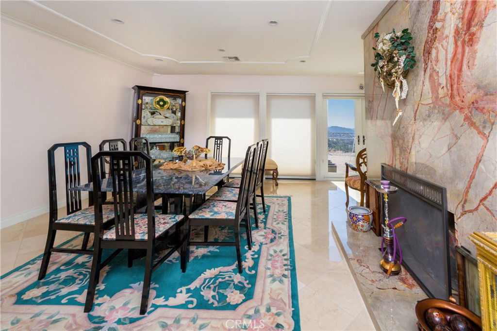
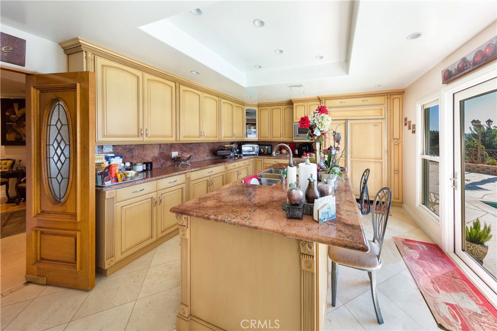
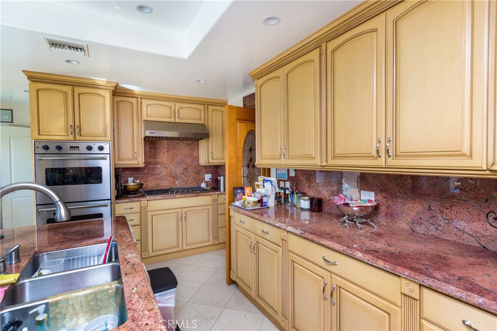
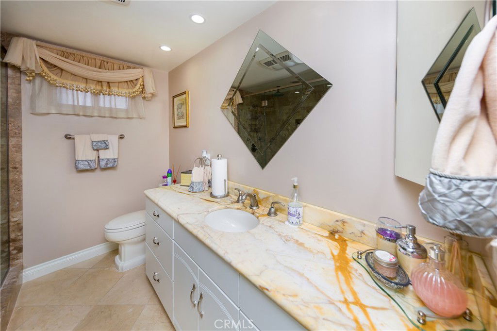
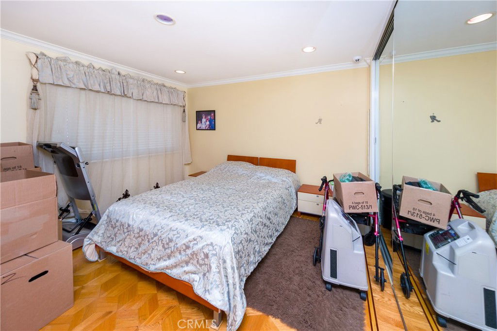
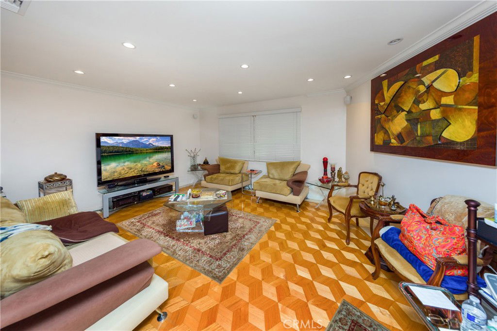
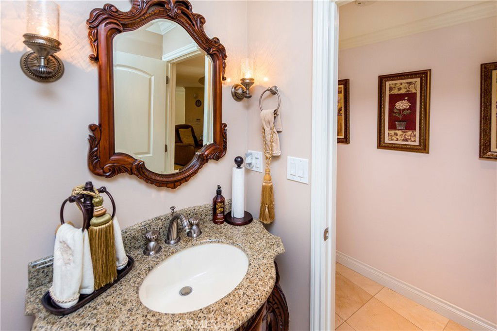
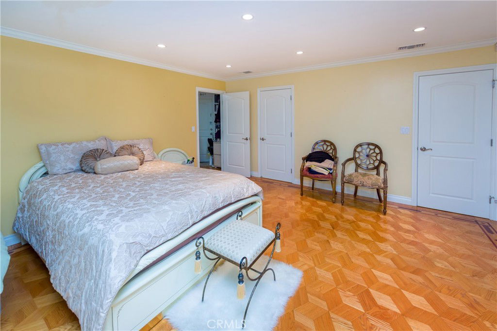
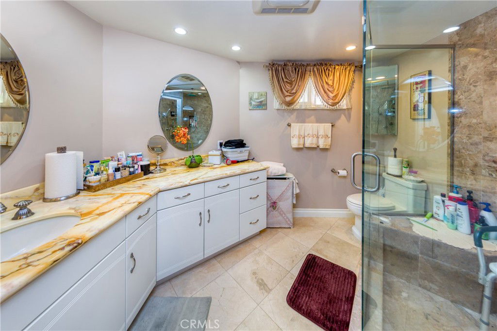
/u.realgeeks.media/makaremrealty/logo3.png)