1659 Puebla Drive, Glendale, CA 91207
- $2,499,999
- 3
- BD
- 2
- BA
- 2,210
- SqFt
- List Price
- $2,499,999
- Status
- ACTIVE
- MLS#
- GD25179194
- Year Built
- 1937
- Bedrooms
- 3
- Bathrooms
- 2
- Living Sq. Ft
- 2,210
- Lot Size
- 22,475
- Acres
- 0.52
- Lot Location
- 0-1 Unit/Acre
- Days on Market
- 29
- Property Type
- Single Family Residential
- Property Sub Type
- Single Family Residence
- Stories
- One Level
Property Description
Welcome to this beautifully situated home in the highly desirable Glendale Hills! This spacious 3-bedroom, 2-bathroom residence offers 2,210 sq ft of comfortable living space on an expansive 22,210 sq ft lot — providing ample room for both indoor and outdoor living. Nestled in a peaceful hillside setting, the home features a bright and open layout with abundant natural light, ideal for everyday living and entertaining. The generous lot offers endless possibilities for outdoor enjoyment, expansion, or customization with sound entertainment system around the amazing pool overlooking beautiful hillside views. Located within the Rossmoyne/Verdugo Woodlands area, you'll enjoy privacy and tranquility while being just minutes from parks, top-rated schools, shopping, dining, and all that Glendale has to offer. A rare opportunity to own a hillside gem with exceptional potential! "possibility of an ADU at the top of the flat hillside"
Additional Information
- Pool
- Yes
- Pool Description
- Private
- Fireplace Description
- Living Room
- Heat
- Central
- Cooling
- Yes
- Cooling Description
- Central Air
- View
- Hills, Mountain(s)
- Garage Spaces Total
- 1
- Sewer
- Public Sewer
- Water
- Public
- School District
- Glendale Unified
- Interior Features
- All Bedrooms Down
- Attached Structure
- Detached
- Number Of Units Total
- 1
Listing courtesy of Listing Agent: Sean Madadian (smmagicrealty@gmail.com) from Listing Office: Magic Realty.
Mortgage Calculator
Based on information from California Regional Multiple Listing Service, Inc. as of . This information is for your personal, non-commercial use and may not be used for any purpose other than to identify prospective properties you may be interested in purchasing. Display of MLS data is usually deemed reliable but is NOT guaranteed accurate by the MLS. Buyers are responsible for verifying the accuracy of all information and should investigate the data themselves or retain appropriate professionals. Information from sources other than the Listing Agent may have been included in the MLS data. Unless otherwise specified in writing, Broker/Agent has not and will not verify any information obtained from other sources. The Broker/Agent providing the information contained herein may or may not have been the Listing and/or Selling Agent.
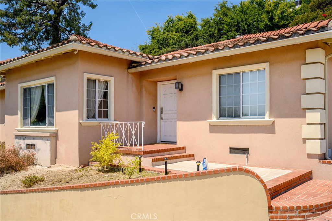
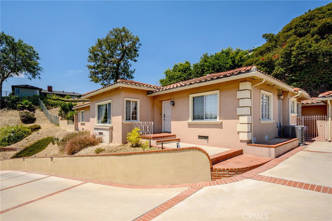
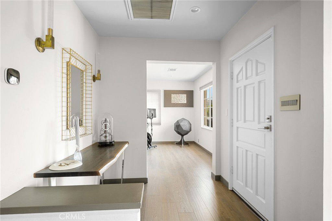
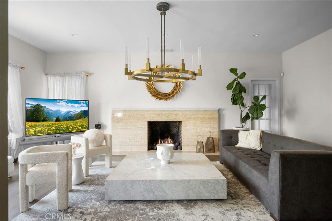
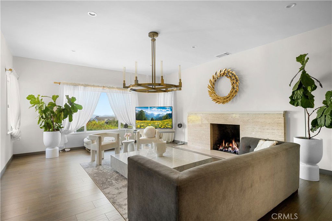
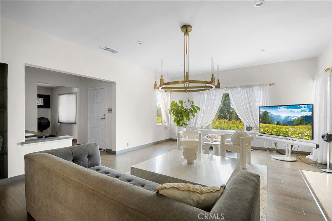
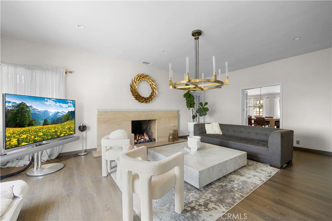
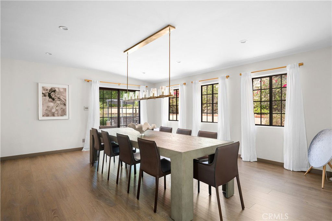
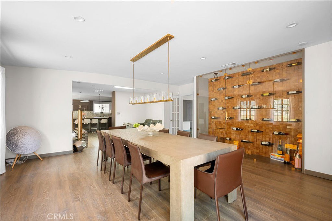
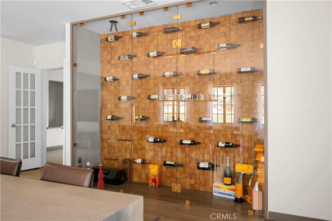
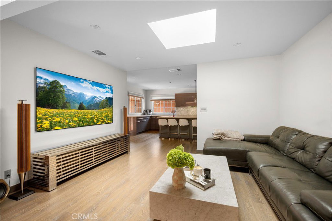
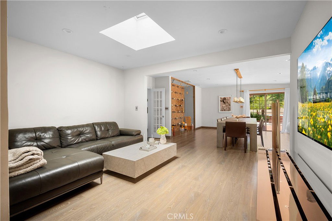
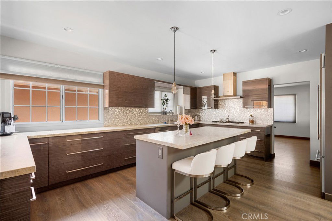
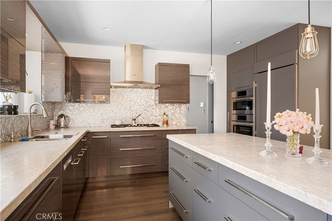
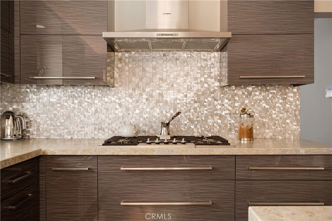
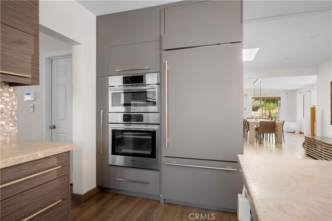
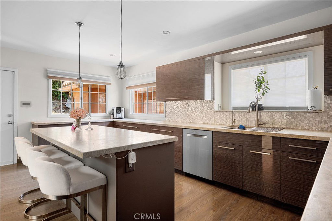
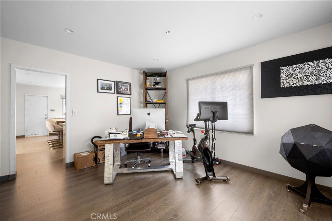
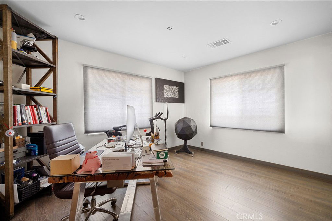
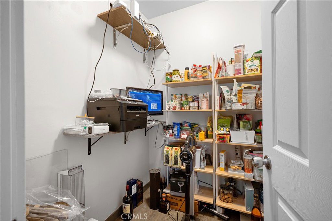
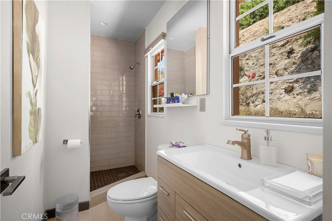
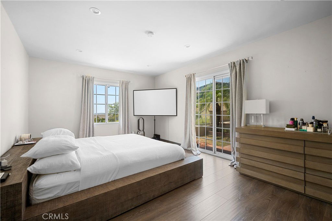
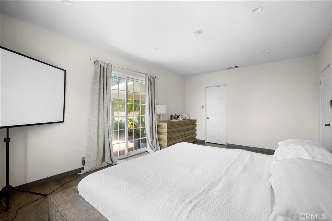
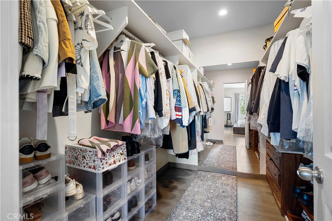
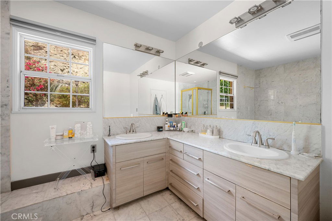
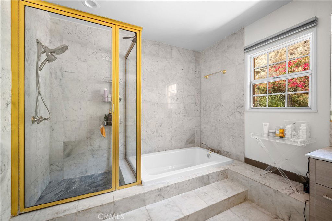
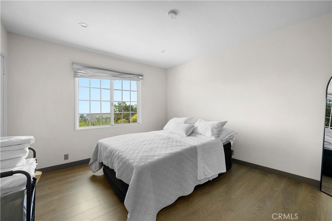
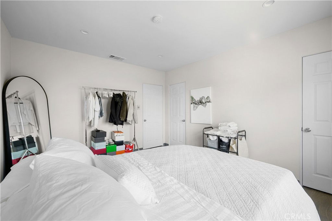
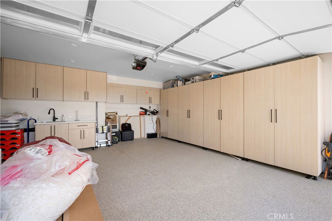
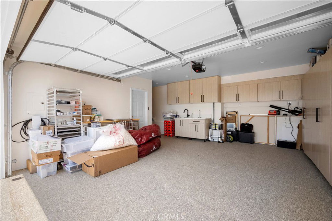
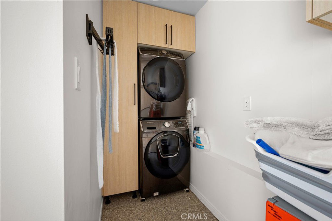
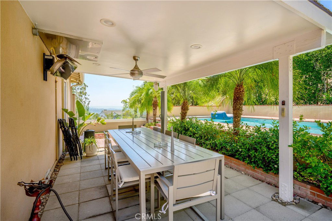
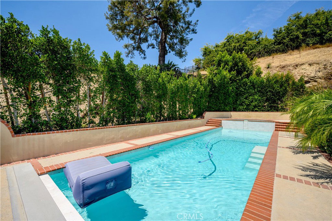
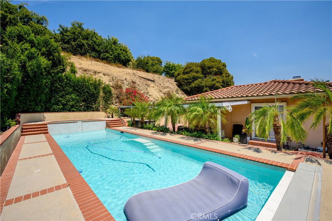
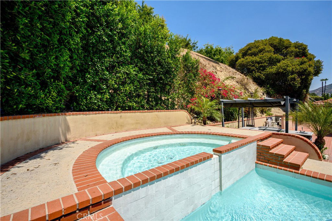
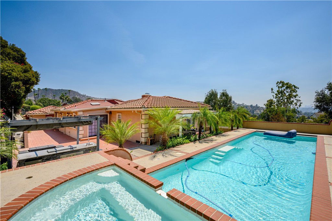
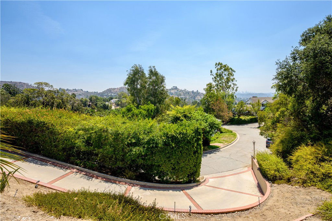
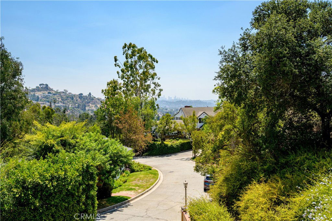
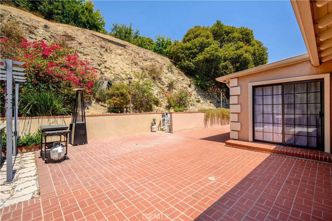
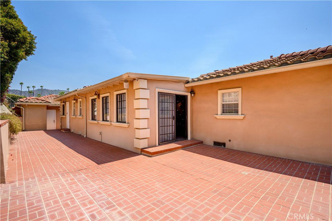
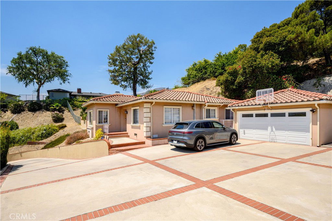
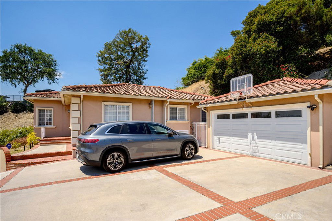
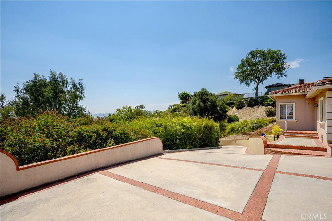
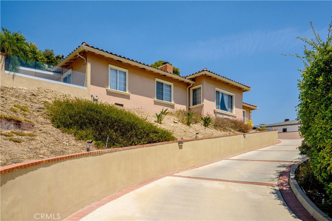
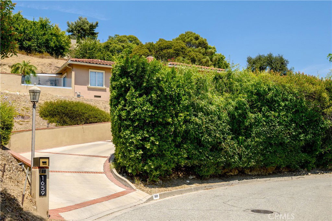
/u.realgeeks.media/makaremrealty/logo3.png)