22233 Via Leonardo, Calabasas, CA 91302
- $2,399,000
- 4
- BD
- 4
- BA
- 3,497
- SqFt
- List Price
- $2,399,000
- Status
- ACTIVE
- MLS#
- SR25196705
- Year Built
- 1988
- Bedrooms
- 4
- Bathrooms
- 4
- Living Sq. Ft
- 3,497
- Lot Size
- 10,153
- Acres
- 0.23
- Lot Location
- Cul-De-Sac
- Days on Market
- 4
- Property Type
- Single Family Residential
- Property Sub Type
- Single Family Residence
- Stories
- Two Levels
Property Description
Tucked away on a peaceful cul-de-sac, this beautifully designed home in Calabasas offers a serene setting with panoramic mountain and twinkling light views. Behind a gated courtyard entry, glass double doors open to soaring vaulted ceilings and an airy living room centered around a warm fireplace. The adjacent dining room also features high ceilings and French doors that frame the hillsides beyond. Stone floors flow through much of the main level, anchored by a dramatic staircase. The kitchen opens to the family room with a fireplace and showcases a large picture window capturing the breathtaking backdrop of the Santa Monica Mountains. Outfitted with stainless appliances, including a Thermador double oven and 4-burner gas stove with griddle, it's designed with both cooking and entertaining in mind. A downstairs bedroom suite with French doors to the patio and a hidden office tucked near the garage add versatility to the layout. Upstairs, the primary suite offers vaulted ceilings, a private balcony, romantic fireplace, and expansive views. The bath includes a soaking tub, glass shower, dual sinks, stone finishes, and a walk-in closet. Two additional bedrooms and a large bonus room complete the upper level. The backyard is a true private retreat, featuring an infinity-edge pool and spa that seamlessly blend into the endless, picturesque vistas. The built-in BBQ and multiple patios are ideal for entertaining or quiet evenings taking in the vibrant sunset skies and twinkling lights below. Plantation shutters, a Nest system, and an updated electrical panel are among the thoughtful upgrades. Residents enjoy access to a community park with grassy areas, a playground, basketball half court, and picnic spots shaded by oak trees. HOA also covers private Secuirty Patrol and Spectrum TV and 1GB internet service! Part of the award-winning Las Virgenes School District, this home offers the best of Calabasas living.
Additional Information
- HOA
- 300
- Frequency
- Monthly
- Association Amenities
- Picnic Area, Playground, Security
- Appliances
- Built-In Range, Barbecue, Double Oven, Dishwasher, Gas Cooktop, Microwave
- Pool
- Yes
- Pool Description
- Private
- Fireplace Description
- Family Room, Living Room, Primary Bedroom
- Heat
- Central
- Cooling
- Yes
- Cooling Description
- Central Air, Dual
- View
- City Lights, Hills, Mountain(s), Panoramic
- Garage Spaces Total
- 3
- Sewer
- Public Sewer
- Water
- Public
- School District
- Las Virgenes
- Interior Features
- Breakfast Bar, Balcony, Separate/Formal Dining Room, In-Law Floorplan, Open Floorplan, Bedroom on Main Level, Entrance Foyer, Jack and Jill Bath, Primary Suite, Walk-In Closet(s)
- Attached Structure
- Detached
- Number Of Units Total
- 1
Listing courtesy of Listing Agent: Valerie Punwar (ValeriePunwar@gmail.com) from Listing Office: Berkshire Hathaway HomeServices California Properties.
Mortgage Calculator
Based on information from California Regional Multiple Listing Service, Inc. as of . This information is for your personal, non-commercial use and may not be used for any purpose other than to identify prospective properties you may be interested in purchasing. Display of MLS data is usually deemed reliable but is NOT guaranteed accurate by the MLS. Buyers are responsible for verifying the accuracy of all information and should investigate the data themselves or retain appropriate professionals. Information from sources other than the Listing Agent may have been included in the MLS data. Unless otherwise specified in writing, Broker/Agent has not and will not verify any information obtained from other sources. The Broker/Agent providing the information contained herein may or may not have been the Listing and/or Selling Agent.
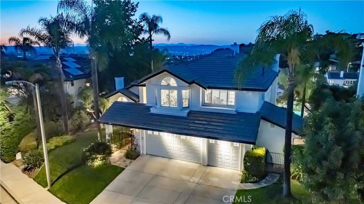
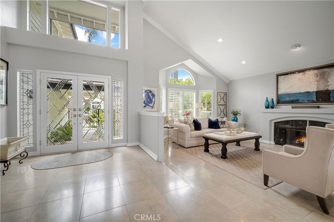
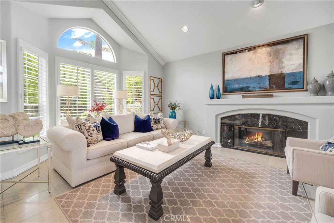
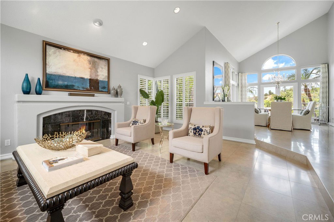
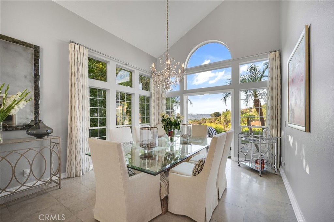
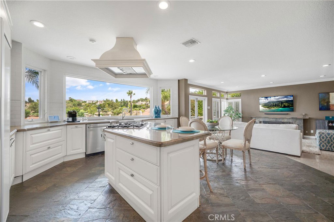
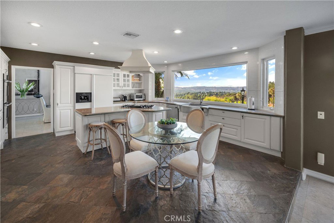
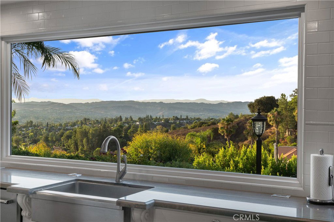
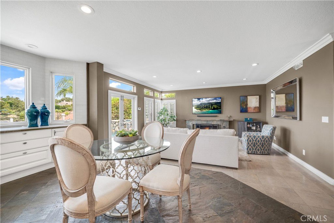
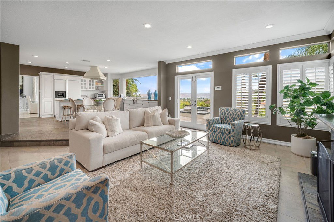
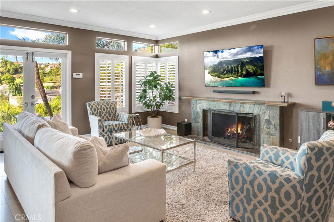
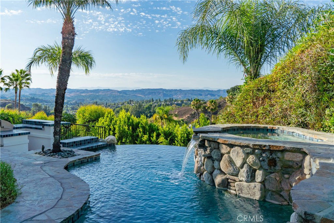
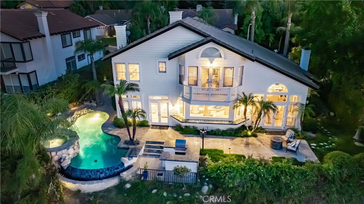
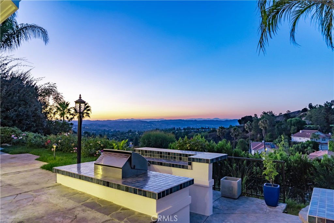
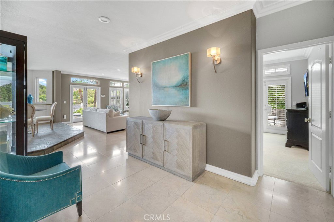
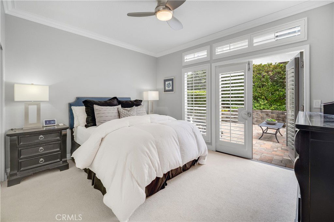
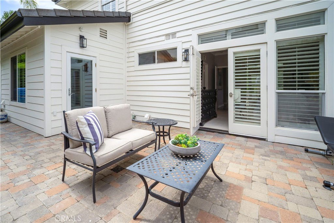
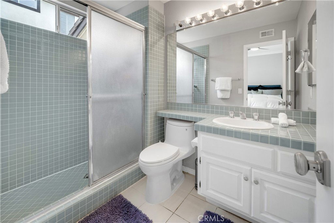
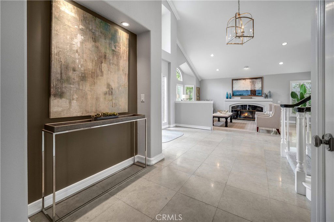
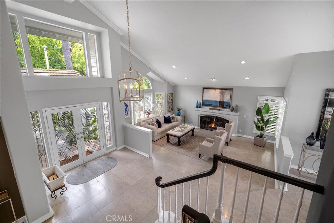
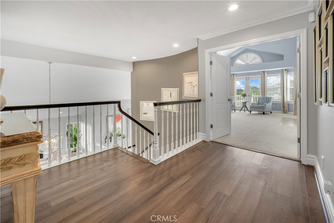
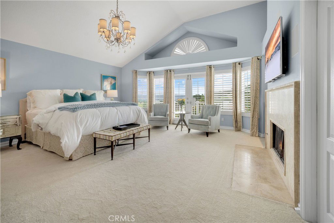
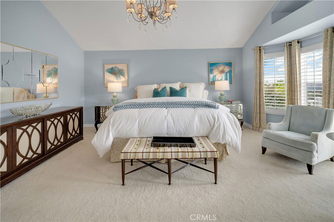
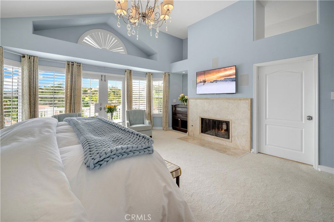
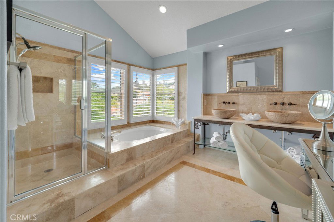
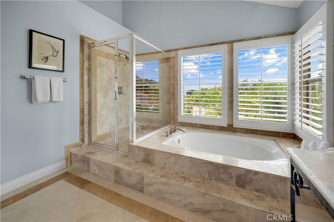
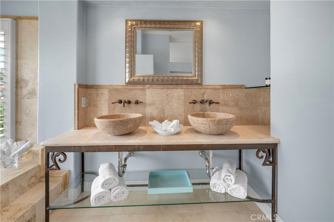
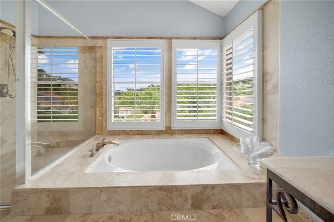
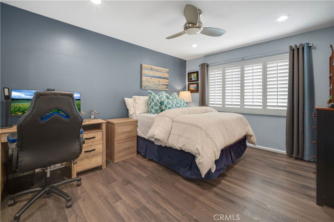
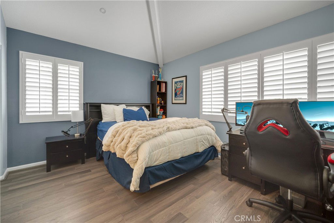
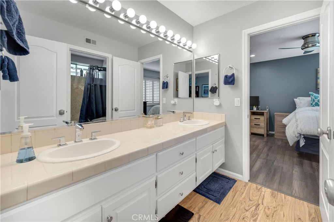
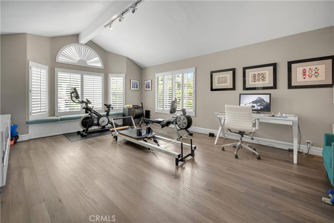
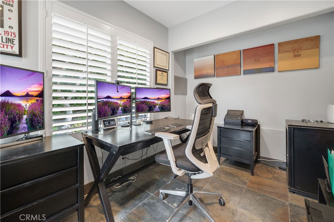
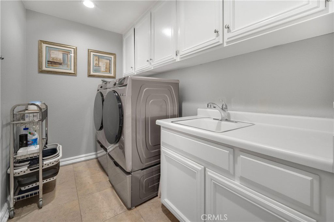
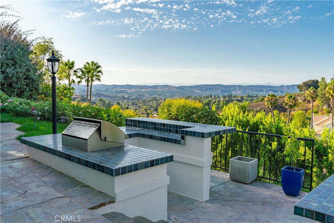
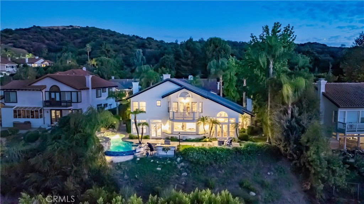
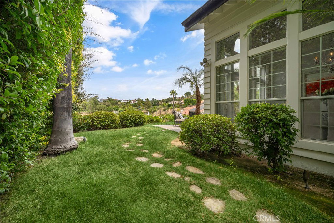
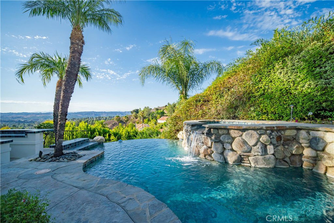
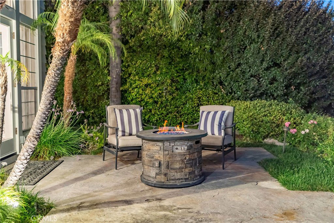
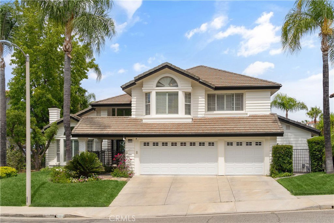
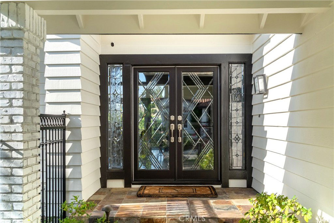
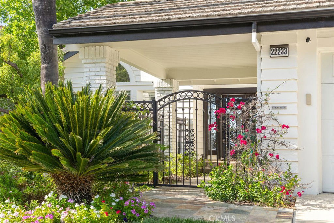
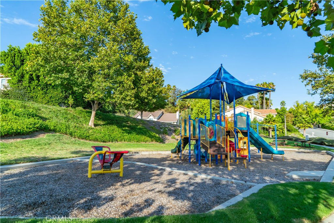
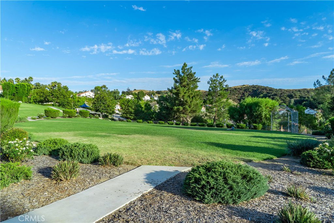
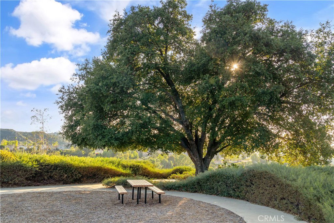
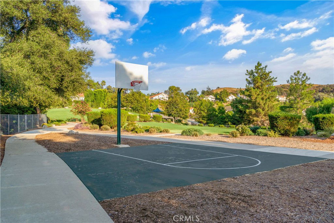
/u.realgeeks.media/makaremrealty/logo3.png)