1245 Irving ave, Glendale, CA 91201
- $2,395,000
- 4
- BD
- 4
- BA
- 3,500
- SqFt
- List Price
- $2,395,000
- Status
- ACTIVE
- MLS#
- GD25179493
- Year Built
- 2002
- Bedrooms
- 4
- Bathrooms
- 4
- Living Sq. Ft
- 3,500
- Lot Size
- 7,622
- Acres
- 0.18
- Lot Location
- Near Public Transit
- Days on Market
- 13
- Property Type
- Single Family Residential
- Style
- Patio Home
- Property Sub Type
- Single Family Residence
- Stories
- Two Levels
Property Description
1245 Irving Avenue – Glendale, CA + ADU Welcome to this exceptional two-story Glendale residence that blends timeless architecture with modern comfort, ideally located in the highly desirable 91201 neighborhood just minutes from Kenneth Village. The main residence offers 3 bedrooms and 3.5 bathrooms along with 2 versatile bonus rooms currently used as recreation spaces. These additional rooms provide excellent flexibility for a home office, gym, or playroom. Bonus rooms are not included in the reported square footage; buyer to verify permitted use and size. A fully permitted detached 1-bedroom, 1-bathroom ADU adds remarkable versatility. It features a spacious living room with high ceilings, central air conditioning, a full kitchen, and a laundry room — perfect for extended family, guests, or supplemental rental income. Beautiful home offering approx. 3,500 sq. ft. of living space, including an ADU. Title shows 2,800 sq. ft.; additional space of approx. 700 sq. ft. is not reflected in public record. Buyer to verify and satisfy themselves regarding square footage and permits.( back house is fully permitted ) Situated on a tree-lined street, the property includes a long driveway, mature landscaping, and dual access from both Irving Avenue and the rear alley, where a detached two-car garage is located. The backyard enjoys privacy and pleasant views, creating a relaxing retreat. With coffee shops, restaurants, grocery stores, Kenneth Park, and scenic hiking trails nearby, this property offers the perfect combination of location, lifestyle, and flexibility — a rare opportunity in Glendale’s sought-after 91201 area. Information deemed reliable but not guaranteed. Buyer to verify all square footage, room count, permits, and property details to their satisfaction.
Additional Information
- Appliances
- Dryer, Washer
- Pool Description
- None
- Heat
- Central
- Cooling
- Yes
- Cooling Description
- Central Air, Electric, Gas
- View
- None
- Sewer
- Public Sewer
- Water
- Public
- School District
- Glendale Unified
- Interior Features
- Ceramic Counters, Furnished, High Ceilings, Bedroom on Main Level, Main Level Primary
- Attached Structure
- Detached
- Number Of Units Total
- 2
Listing courtesy of Listing Agent: Robert Arakisians (robertaproperties@yahoo.com) from Listing Office: Magic Realty.
Mortgage Calculator
Based on information from California Regional Multiple Listing Service, Inc. as of . This information is for your personal, non-commercial use and may not be used for any purpose other than to identify prospective properties you may be interested in purchasing. Display of MLS data is usually deemed reliable but is NOT guaranteed accurate by the MLS. Buyers are responsible for verifying the accuracy of all information and should investigate the data themselves or retain appropriate professionals. Information from sources other than the Listing Agent may have been included in the MLS data. Unless otherwise specified in writing, Broker/Agent has not and will not verify any information obtained from other sources. The Broker/Agent providing the information contained herein may or may not have been the Listing and/or Selling Agent.
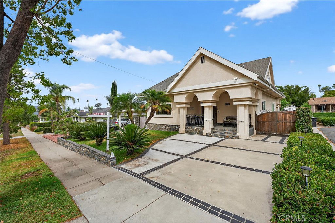
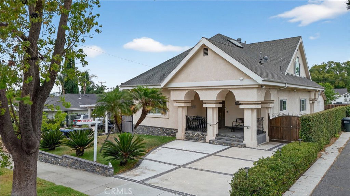
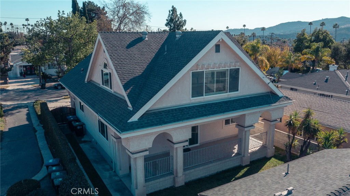
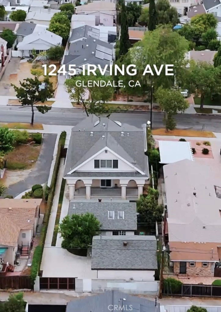
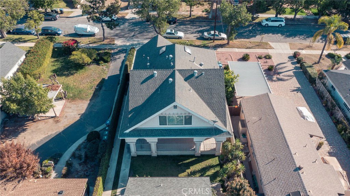
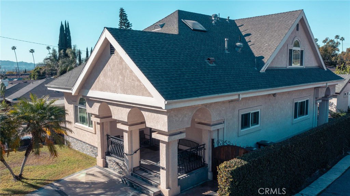
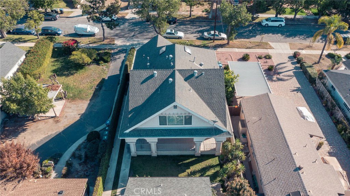
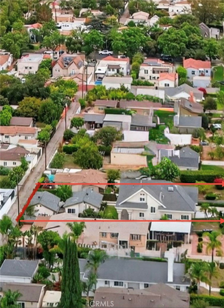
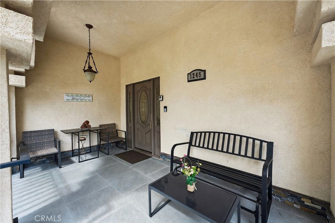
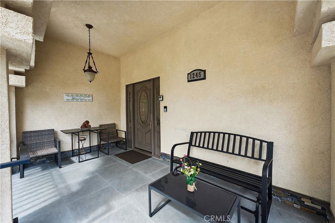
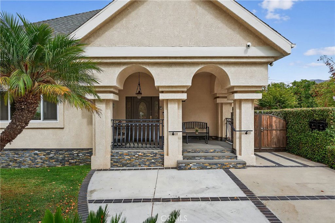
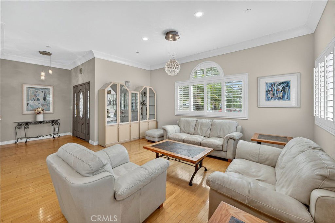
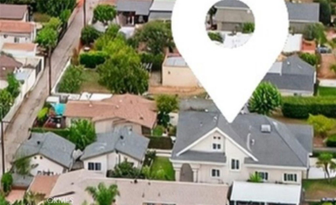
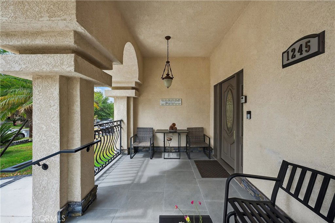
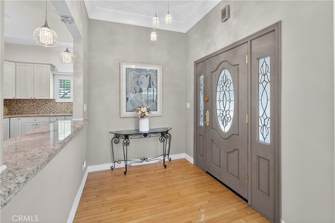
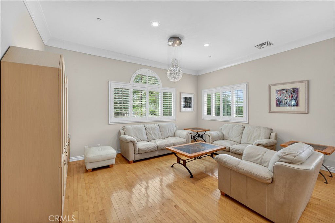
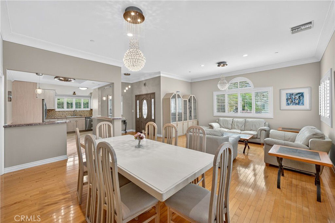
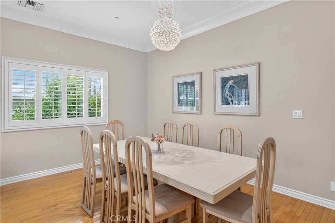
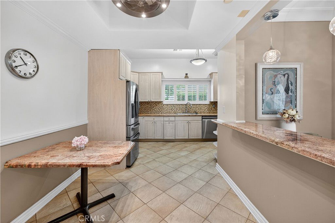
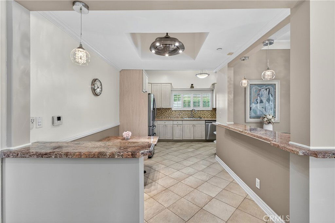
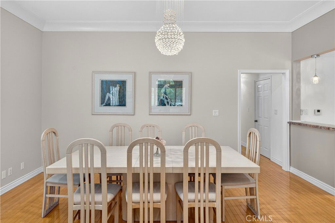
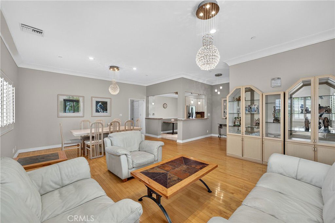
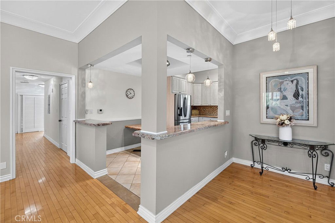
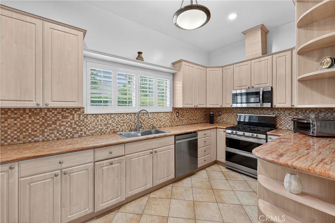
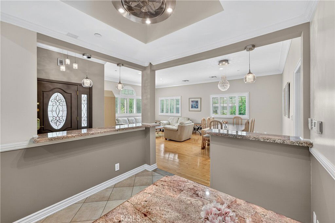
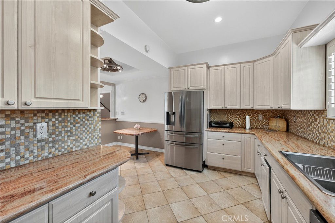
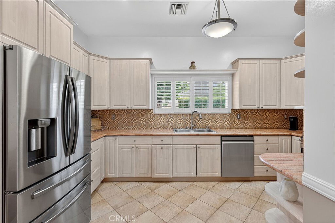
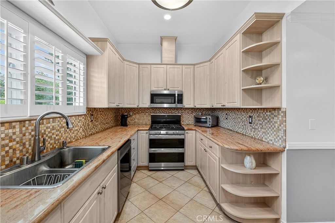
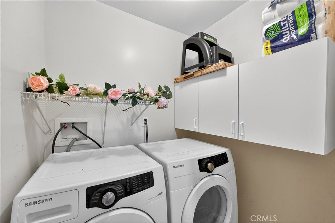
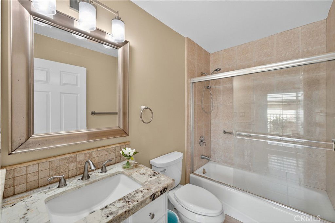
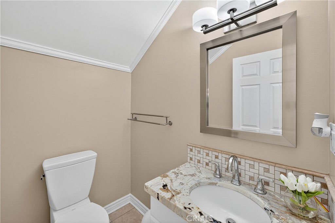
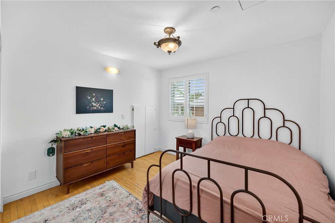
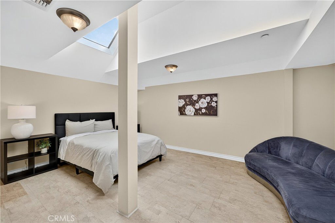
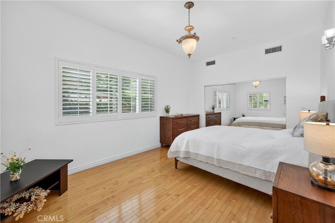
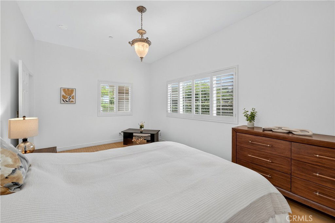
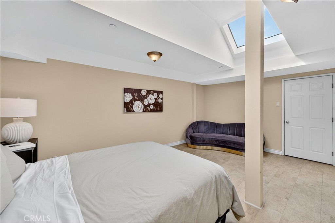
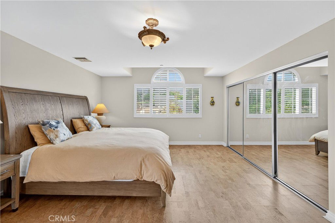
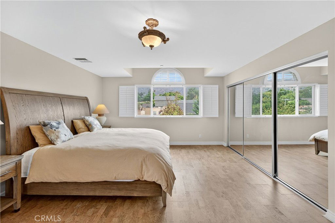
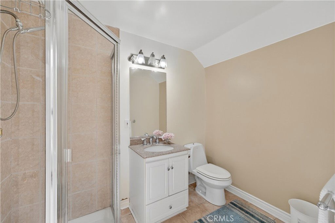
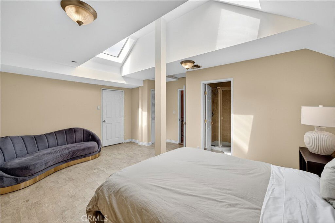
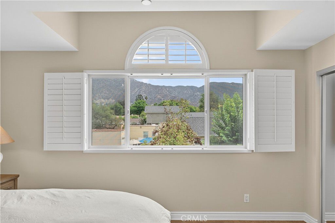
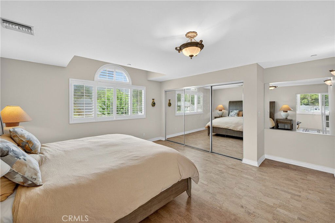
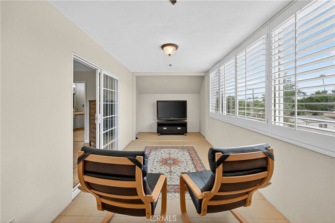
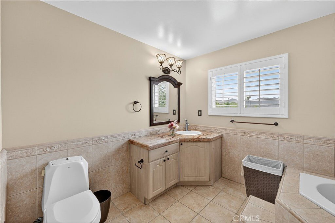
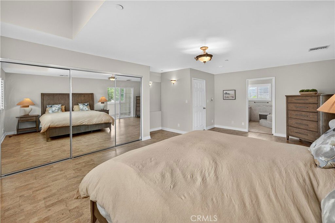
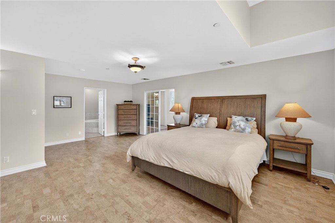
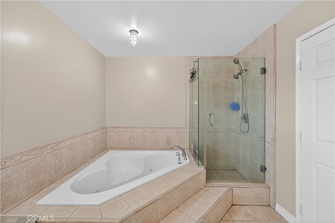
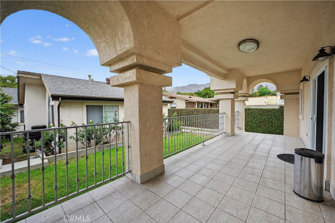
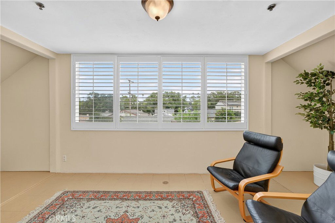
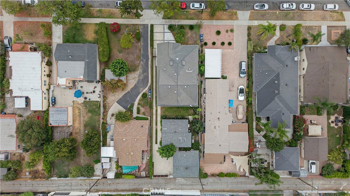
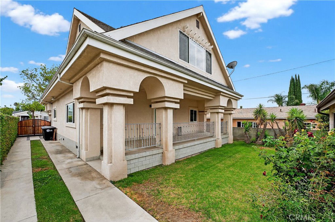
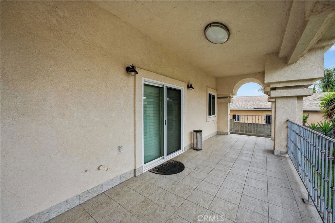
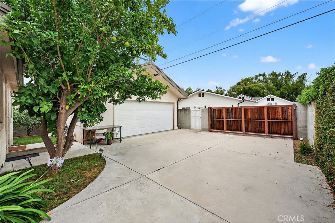
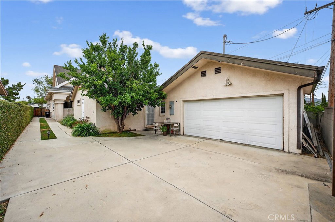
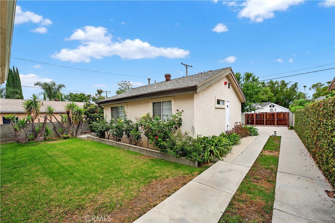
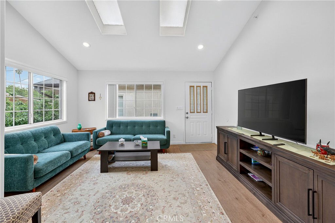
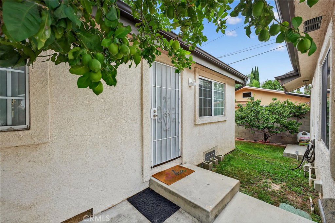
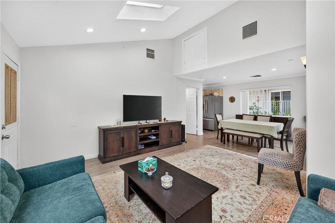
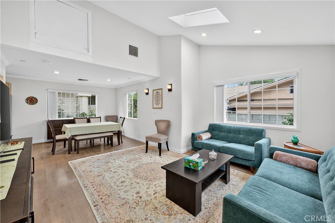
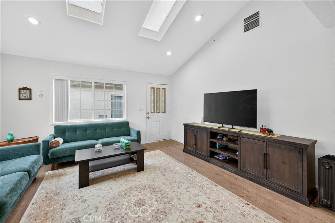
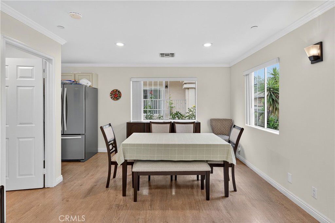
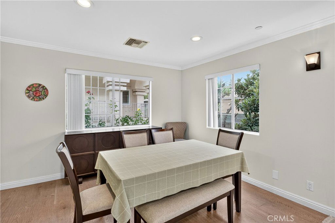
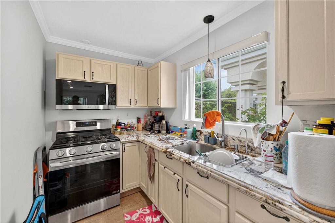
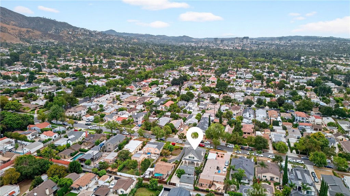
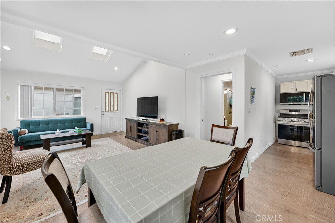
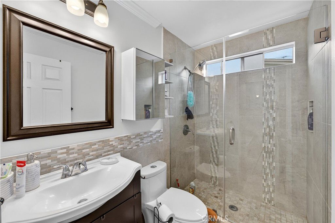
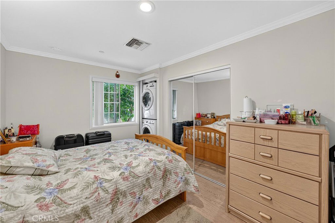
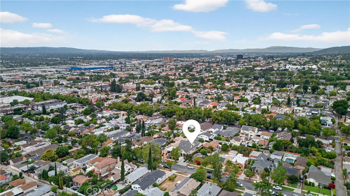
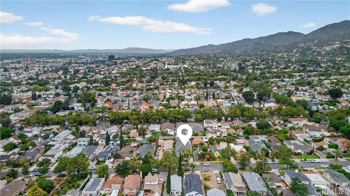
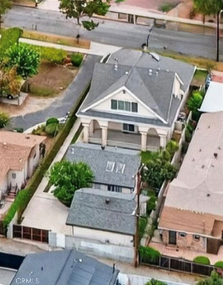
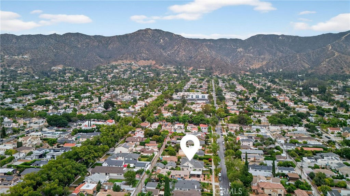
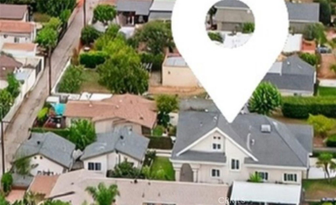
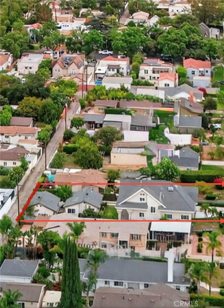
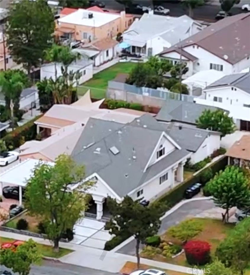
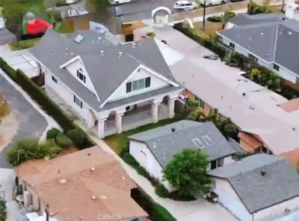
/u.realgeeks.media/makaremrealty/logo3.png)