1163 Geneva Street, Glendale, CA 91207
- $1,995,000
- 4
- BD
- 3
- BA
- 2,585
- SqFt
- List Price
- $1,995,000
- Status
- ACTIVE
- MLS#
- GD25185888
- Year Built
- 1930
- Bedrooms
- 4
- Bathrooms
- 3
- Living Sq. Ft
- 2,585
- Lot Size
- 7,025
- Acres
- 0.16
- Lot Location
- 0-1 Unit/Acre
- Days on Market
- 8
- Property Type
- Single Family Residential
- Style
- Mediterranean, Spanish
- Property Sub Type
- Single Family Residence
- Stories
- Two Levels
Property Description
This 1930 Spanish Colonial Revival blends timeless architecture with modern luxury. With 4 bedrooms, 3 baths, and an office, the home pairs historic character with thoughtful updates. A gated courtyard with a fountain sets a welcoming tone. Inside, Batchelder tile accents grace the formal entry, archways, oak hardwood floors, and wood-framed French windows highlight its heritage, while fresh paint and refined finishes add contemporary style. The grand step-down living room, with beamed ceilings and a classic fireplace, is the perfect gathering space. The updated open concept kitchen and great room boast Bosch and Wolf appliances, quartz counters with a marble backsplash Wolf double range with griddle and grill, pot filler, farmhouse sink, second prep sink, breakfast bar and island. This spacious great room is designed for both everyday living and entertainment. The primary suite, crowned with a barrel ceiling, offers two walk-in closets, a private balcony, and a spa-inspired bath with dual sinks, soaking tub, and separate shower with bench. Two upstairs bedrooms share a balcony. The main level offers a den and guest suite with en-suite bath and walk-in closet. It opens to an expansive verandah with a retractable awning overlooking the backyard oasis with a 40-foot pool, spa, and fountain. Additional highlights include a California basement measured at 77 sq ft —ideal for storage or a wine cellar—and a converted garage offering flexibility as a bonus room, studio, or home gym. Set in prestigious Rossmoyne, this home offers unmatched convenience with nearby shops, dining, and the soon-to-arrive Erewhon Market. A rare blend of historic charm, modern comfort, and prime Glendale living.
Additional Information
- Appliances
- Built-In Range, Dishwasher, Disposal, Range Hood
- Pool
- Yes
- Pool Description
- Black Bottom, In Ground, Private
- Fireplace Description
- Living Room
- Heat
- Central
- Cooling
- Yes
- Cooling Description
- Central Air, Dual
- View
- City Lights
- Patio
- Rear Porch, Covered, Front Porch, See Remarks
- Roof
- Spanish Tile
- Sewer
- Public Sewer
- School District
- Glendale Unified
- Interior Features
- Beamed Ceilings, Breakfast Bar, Built-in Features, Balcony, Eat-in Kitchen, Pantry, Main Level Primary, Multiple Primary Suites, Primary Suite, Walk-In Closet(s)
- Attached Structure
- Detached
- Number Of Units Total
- 1
Listing courtesy of Listing Agent: Phyllis Harb (phyllis@realtorharb.com) from Listing Office: Coldwell Banker Hallmark.
Mortgage Calculator
Based on information from California Regional Multiple Listing Service, Inc. as of . This information is for your personal, non-commercial use and may not be used for any purpose other than to identify prospective properties you may be interested in purchasing. Display of MLS data is usually deemed reliable but is NOT guaranteed accurate by the MLS. Buyers are responsible for verifying the accuracy of all information and should investigate the data themselves or retain appropriate professionals. Information from sources other than the Listing Agent may have been included in the MLS data. Unless otherwise specified in writing, Broker/Agent has not and will not verify any information obtained from other sources. The Broker/Agent providing the information contained herein may or may not have been the Listing and/or Selling Agent.
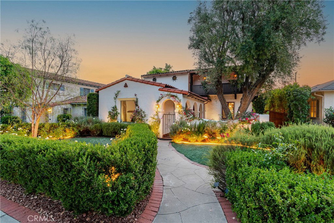
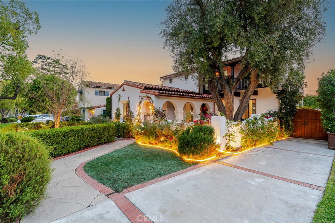
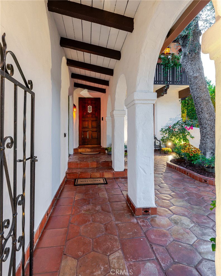
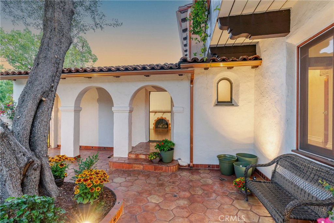
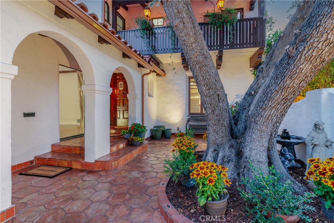
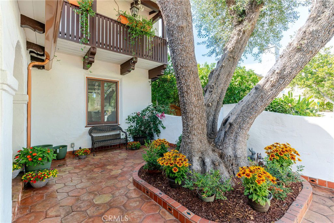
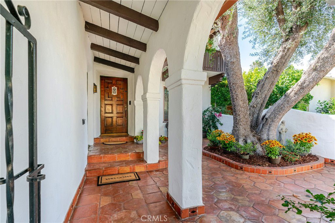
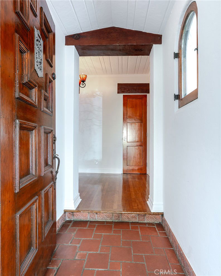
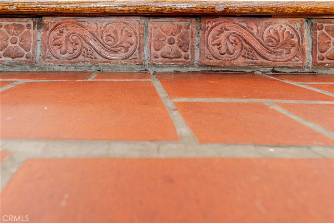
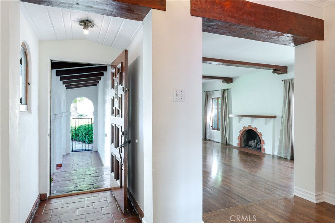
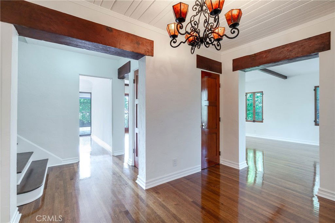
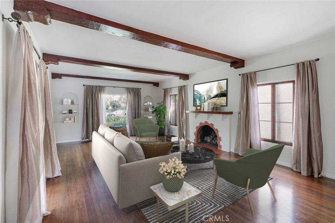
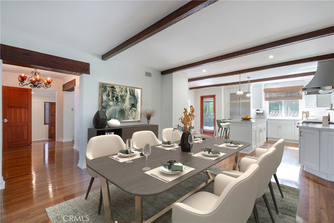
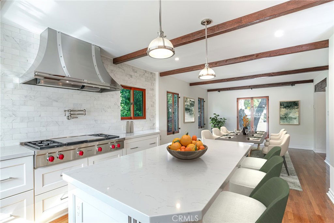
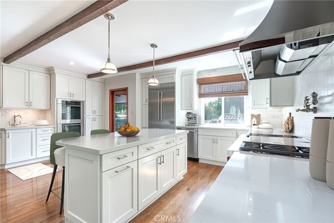
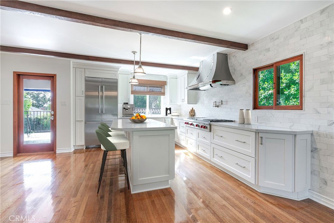
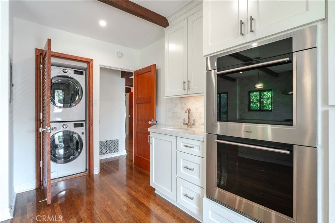
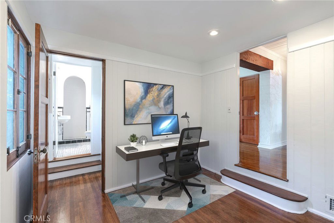
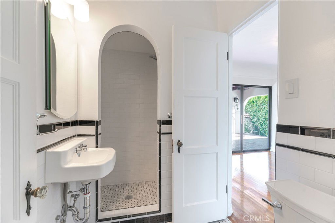
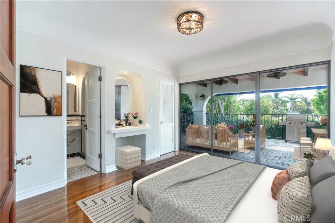
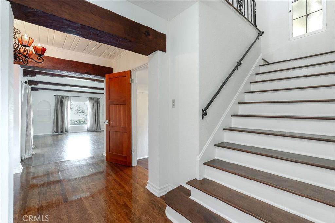
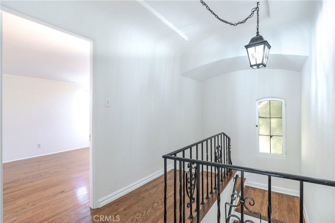
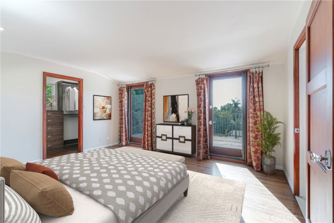
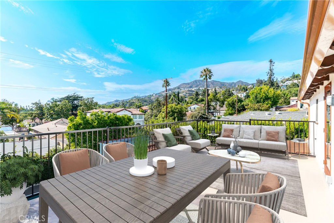
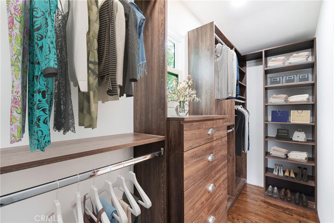
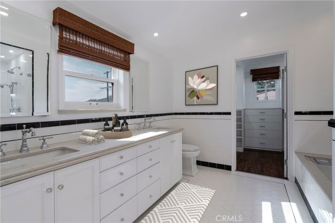
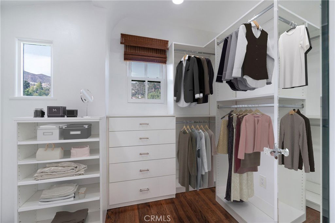
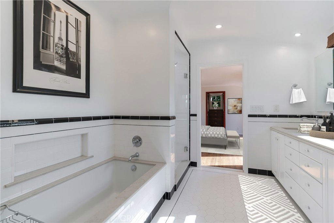
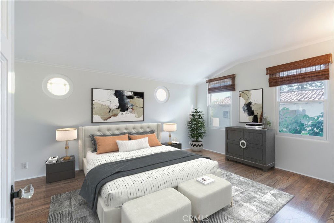
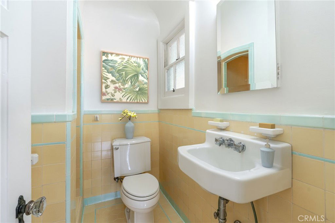
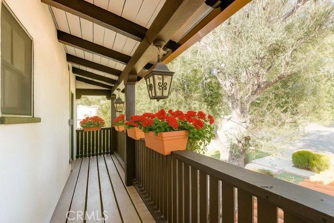
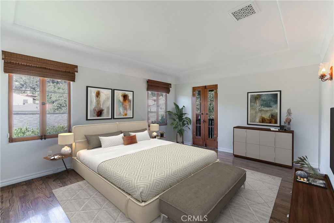
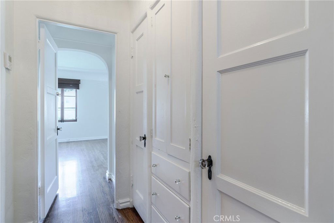
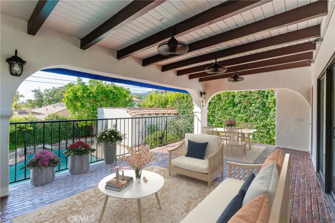
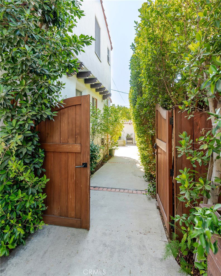
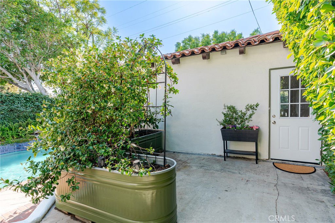
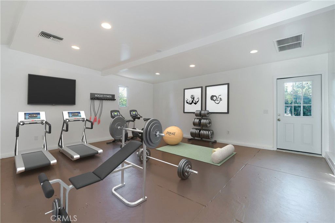
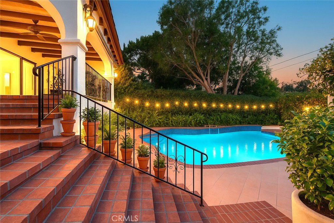
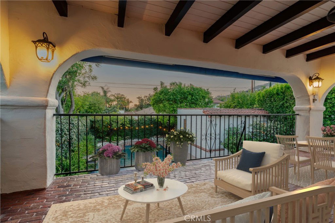
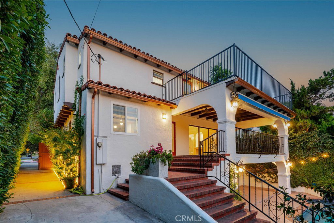
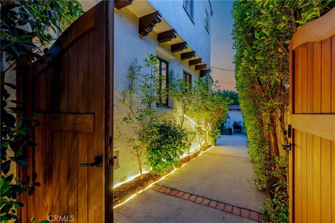
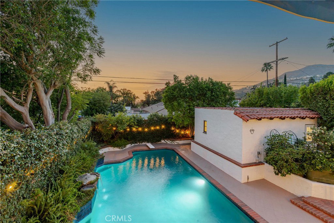
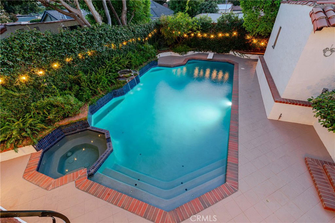
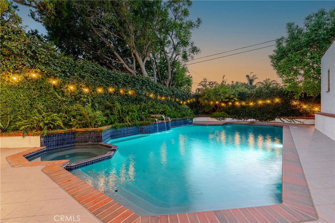
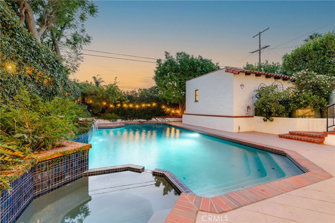
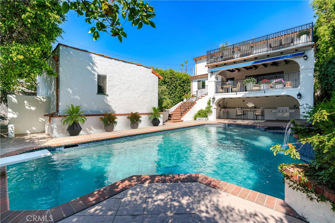
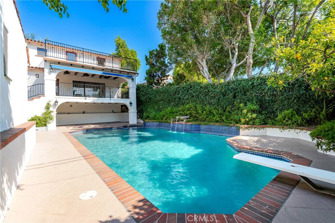
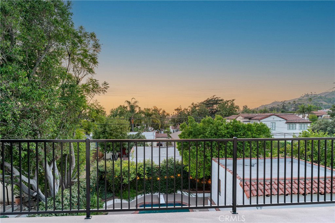
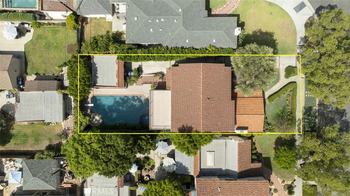
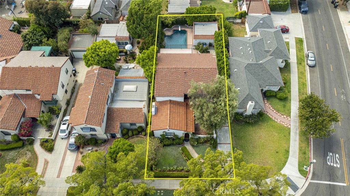
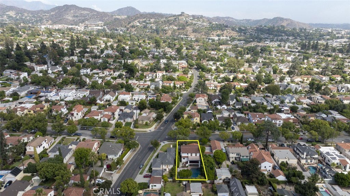
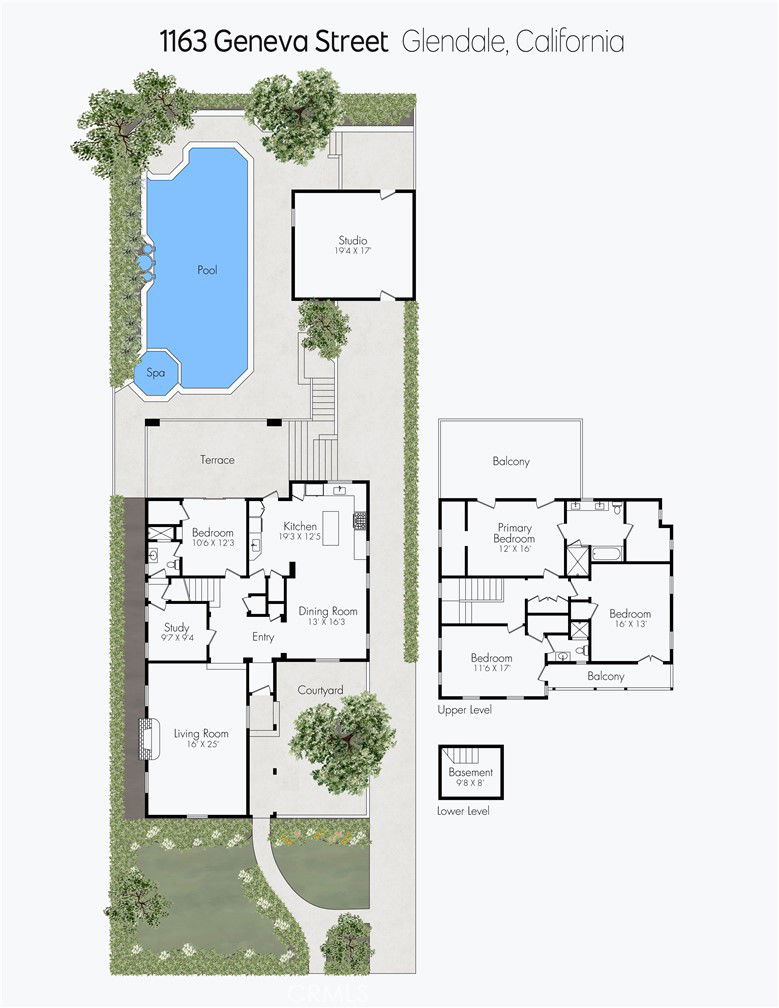
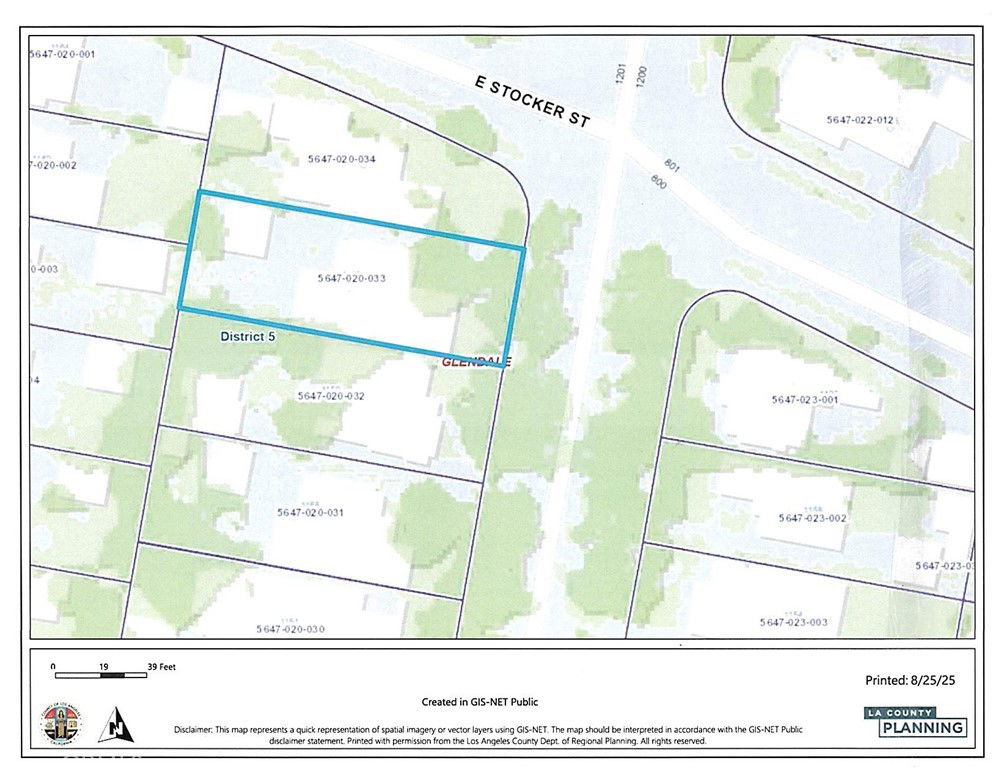
/u.realgeeks.media/makaremrealty/logo3.png)