1624 Santa Barbara Avenue, Glendale, CA 91208
- $1,995,000
- 4
- BD
- 3
- BA
- 2,971
- SqFt
- List Price
- $1,995,000
- Status
- ACTIVE
- MLS#
- GD25189091
- Year Built
- 1938
- Bedrooms
- 4
- Bathrooms
- 3
- Living Sq. Ft
- 2,971
- Lot Size
- 7,590
- Acres
- 0.17
- Lot Location
- Back Yard, Front Yard, Garden
- Days on Market
- 13
- Property Type
- Single Family Residential
- Style
- Modern, Traditional
- Property Sub Type
- Single Family Residence
- Stories
- One Level
Property Description
The Woodlands is an exceptional neighborhood, and this small avenue showcases the very best of it: character homes, wide lots, mature trees, and the backdrop of our beautiful hills. Having found the perfect location, the Owners have loved living here for over 40 years. In that time that have preserved the original character while transforming it to this elegant one-story estate of almost 3,000 sf. The formal entry opens to a beautiful formal living room with rich wood flooring, original double hung windows, and a warm fireplace. The dining room seats a rather large party for formal entertaining. The kitchen has been tastefully remodeled and expanded with more wood flooring, custom cabinetry, dark quarts counters, high end appliances and a large breakfast room. Of course, this culinary hub of the house opens to the family room with its own fireplace, custom built-ins, and glass doors that open to the rear grounds. The primary suite is its own wing with a huge bedroom with an antique marble fireplace mantel, a true walk-in closet, and a glorious bath with dual sinks, separate stall shower, and a soaking tub. The west wing has two more large bedrooms, two gorgeous remodeled baths, and perhaps the best home office I have ever seen with a high ceiling, custom cabinets, and a wall of glass that opens out to the private paradise yard with a spectacular pool and spa artwork completed in 2002. This room was also designed to be a fourth bedroom with its own ingress. This is a rare home that offers more features than I can list, but just a few include a newer roof with solar panels, updated copper plumbing, updated electrical panel, central air and heating, and a two-car attached garage.
Additional Information
- Appliances
- 6 Burner Stove, Built-In Range, Gas Cooktop, Gas Range, Range Hood
- Pool
- Yes
- Pool Description
- In Ground, Private
- Fireplace Description
- Family Room, Living Room, Primary Bedroom
- Heat
- Central
- Cooling
- Yes
- Cooling Description
- Central Air
- View
- Mountain(s)
- Patio
- Front Porch, Patio
- Roof
- Composition
- Garage Spaces Total
- 2
- Sewer
- Public Sewer
- Water
- Public
- School District
- Glendale Unified
- Interior Features
- Crown Molding, Eat-in Kitchen, Quartz Counters, Recessed Lighting, See Remarks, All Bedrooms Down, Main Level Primary, Primary Suite
- Attached Structure
- Detached
- Number Of Units Total
- 1
Listing courtesy of Listing Agent: Craig Farestveit (craig@craigestates.com) from Listing Office: Craig Estates & Fine Propertie.
Mortgage Calculator
Based on information from California Regional Multiple Listing Service, Inc. as of . This information is for your personal, non-commercial use and may not be used for any purpose other than to identify prospective properties you may be interested in purchasing. Display of MLS data is usually deemed reliable but is NOT guaranteed accurate by the MLS. Buyers are responsible for verifying the accuracy of all information and should investigate the data themselves or retain appropriate professionals. Information from sources other than the Listing Agent may have been included in the MLS data. Unless otherwise specified in writing, Broker/Agent has not and will not verify any information obtained from other sources. The Broker/Agent providing the information contained herein may or may not have been the Listing and/or Selling Agent.
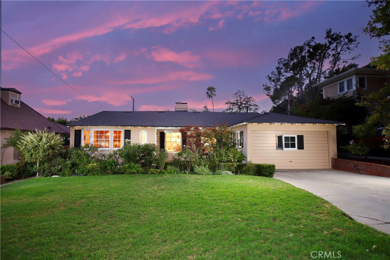
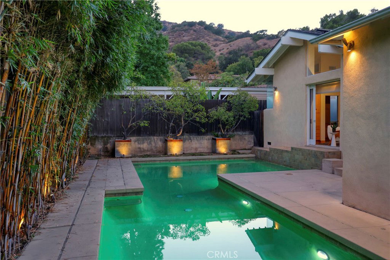
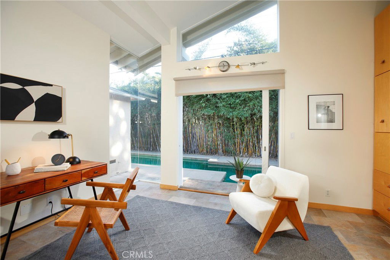
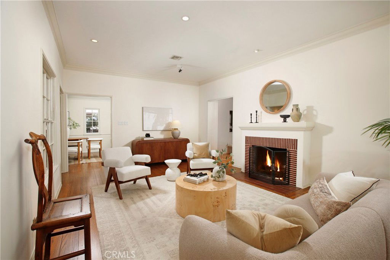
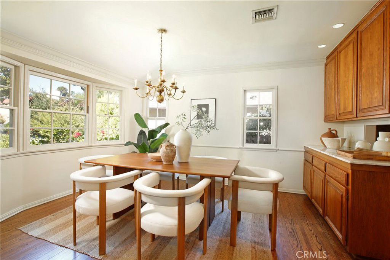
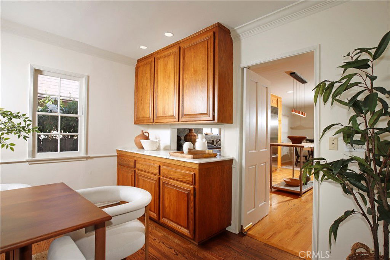
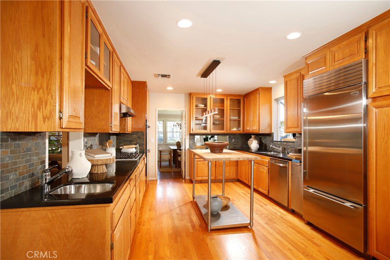
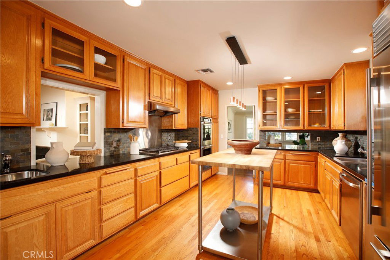
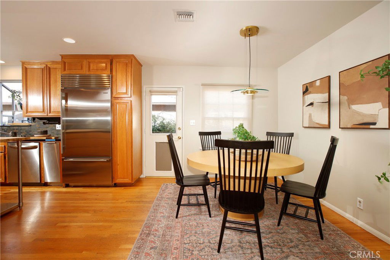
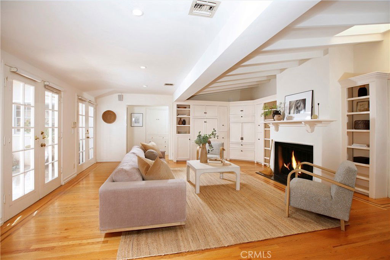
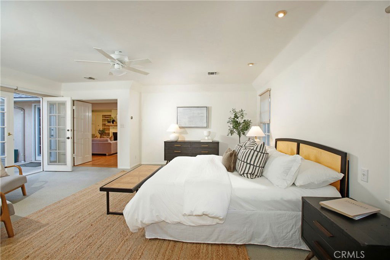
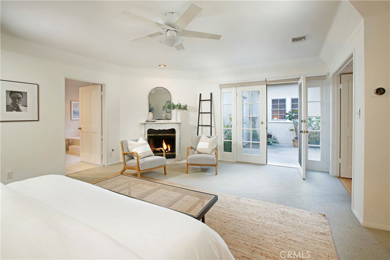
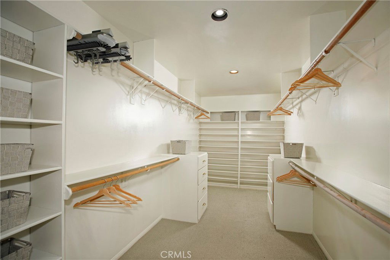
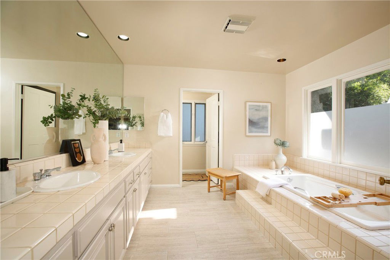
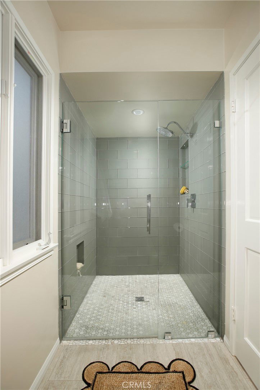
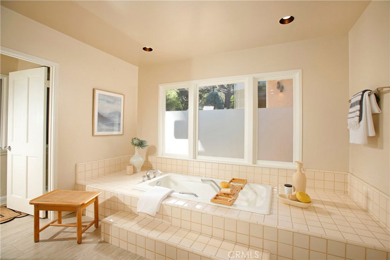
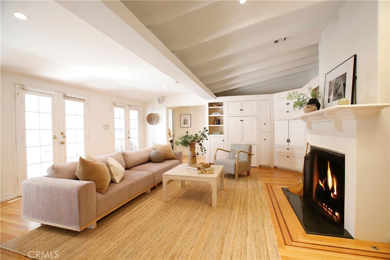
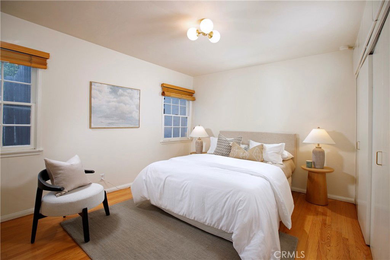
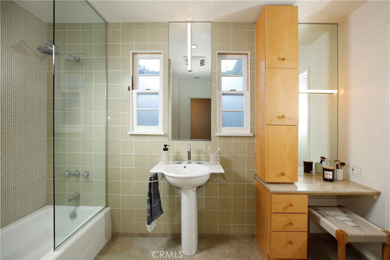
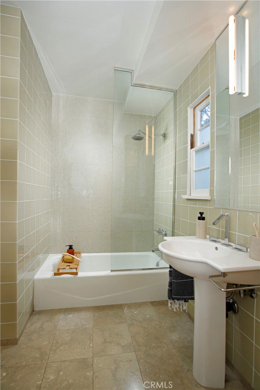
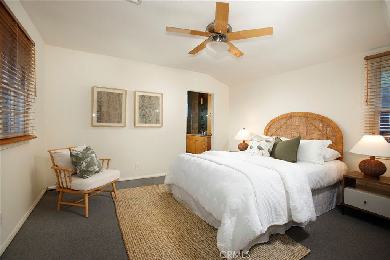
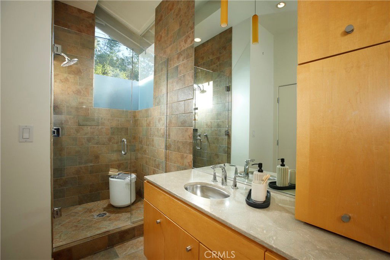
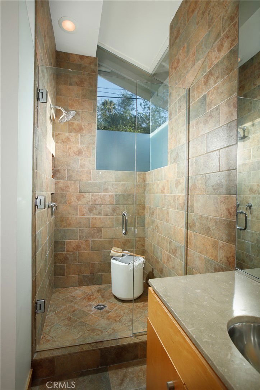
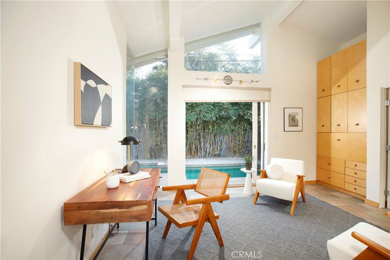
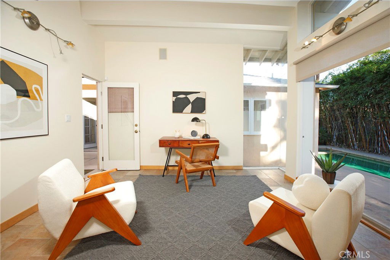
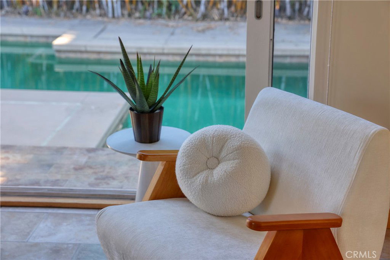
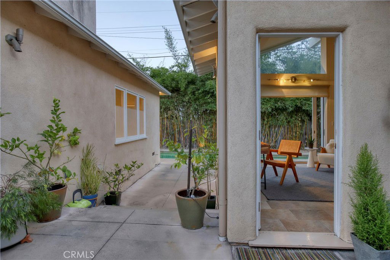
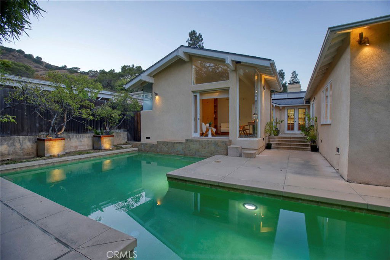
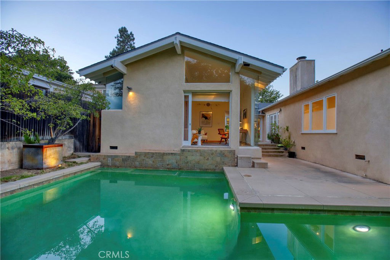
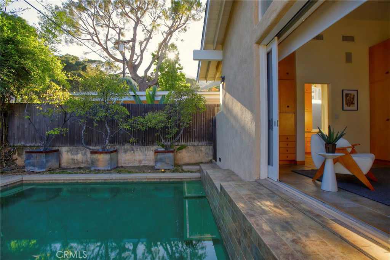
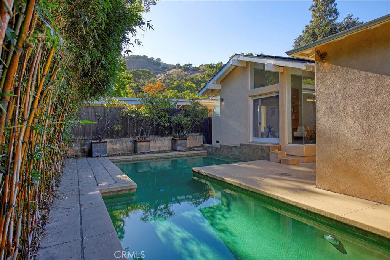
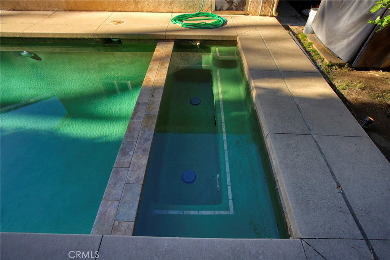
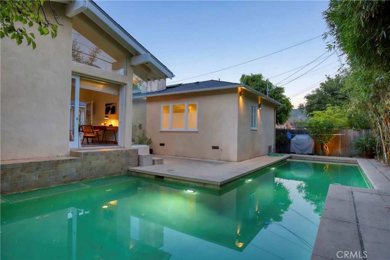
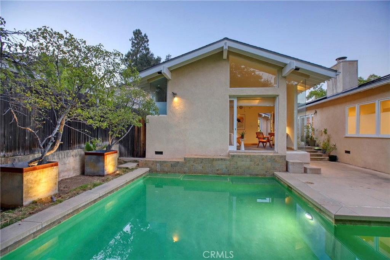
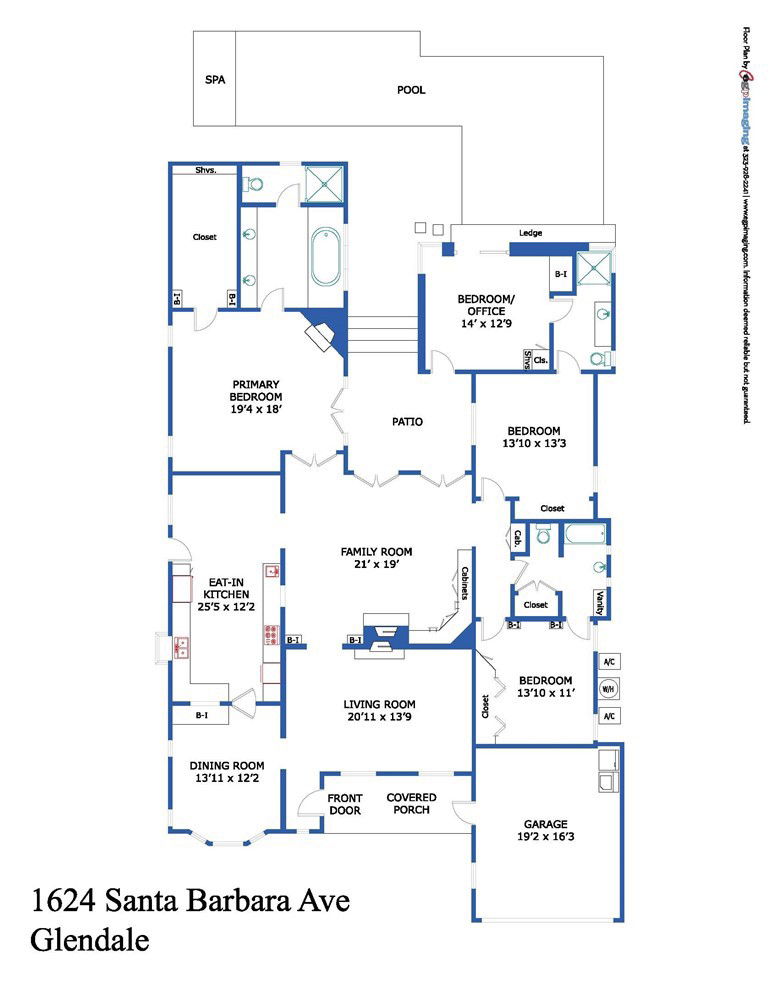
/u.realgeeks.media/makaremrealty/logo3.png)