3300 Beaudry, Glendale, CA 91208
- $1,995,000
- 4
- BD
- 4
- BA
- 3,589
- SqFt
- List Price
- $1,995,000
- Price Change
- ▼ $155,000 1753984222
- Status
- ACTIVE
- MLS#
- GD25114620
- Year Built
- 1998
- Bedrooms
- 4
- Bathrooms
- 4
- Living Sq. Ft
- 3,589
- Lot Size
- 14,089
- Acres
- 0.32
- Lot Location
- 0-1 Unit/Acre, Sprinkler System, Yard
- Days on Market
- 97
- Property Type
- Single Family Residential
- Property Sub Type
- Single Family Residence
- Stories
- Two Levels
Property Description
I am thrilled to present an unmatched living experience located in the renowned Oakmont Country Club area of Glendale. This enchanting home, nestled within the picturesque Verdugo Woodlands neighborhood, is the epitome of elegance combining sophisticated comfort with seductive functional design. This impressive property encompasses 4 bedrooms and 4 bathrooms offers over 3589 sq ft of living space on a 14,089 sq ft lot, built in 1998. Functionality is epitomized with the attached 3-car garage, fitted with custom-made cabinets. Moreover, the provision of a professional office space makes it an ideal fit for ambitious individuals who value the delicacy of balancing work and home life. What makes this home even more compelling is the master suite – a separate haven positioned thoughtfully apart from the other bedrooms, and embellished with a private den. This gives you the privilege of retreating to your sanctuary anytime you desire without intruding on the family’s space. House has security shutters and can be completely closed off to fit the needs of your highest profile client. The outdoor space is nothing short of a tranquil paradise, cocooned by majestic oak trees and enveloped by truly breathtaking views. The allure of fresh mountain air and the serene atmosphere positions it as a tranquil retreat from the bustling city life. This wonder sits a stone's throw away from the Oakmont Country Club and a host of Los Angeles’ premier hiking and mountain biking trails. This residence grants you the opportunity to immerse yourself seamlessly in the quintessential California lifestyle –your daily inspiration will be scenes of stunning beauty. Take comfort knowing that you are only moments away from award-winning schools, DTLA, and major studios, while relishing unhindered access to nature's offerings.
Additional Information
- Pool Description
- None
- Fireplace Description
- Family Room
- Heat
- Central
- Cooling
- Yes
- Cooling Description
- Central Air
- View
- Canyon
- Garage Spaces Total
- 3
- Sewer
- Private Sewer
- Water
- Public
- School District
- Glendale Unified
- Interior Features
- Bedroom on Main Level, Primary Suite, Walk-In Closet(s)
- Attached Structure
- Detached
- Number Of Units Total
- 1
Listing courtesy of Listing Agent: Naira Khnkoyan (Nairaplatinum@gmail.com) from Listing Office: Platinum Realty Group Inc.
Mortgage Calculator
Based on information from California Regional Multiple Listing Service, Inc. as of . This information is for your personal, non-commercial use and may not be used for any purpose other than to identify prospective properties you may be interested in purchasing. Display of MLS data is usually deemed reliable but is NOT guaranteed accurate by the MLS. Buyers are responsible for verifying the accuracy of all information and should investigate the data themselves or retain appropriate professionals. Information from sources other than the Listing Agent may have been included in the MLS data. Unless otherwise specified in writing, Broker/Agent has not and will not verify any information obtained from other sources. The Broker/Agent providing the information contained herein may or may not have been the Listing and/or Selling Agent.
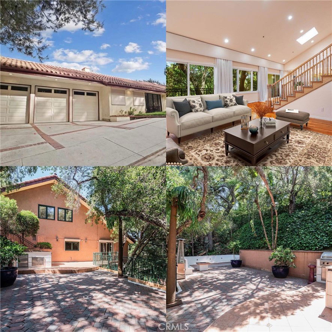
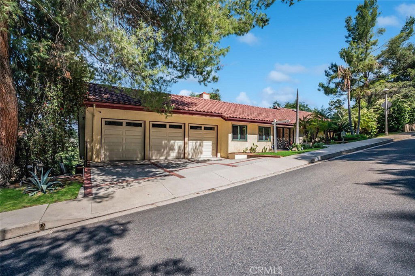
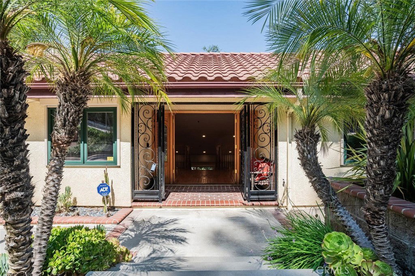
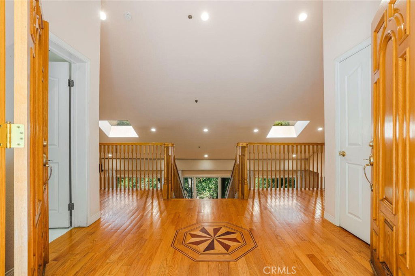
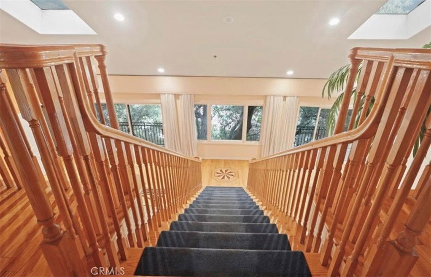
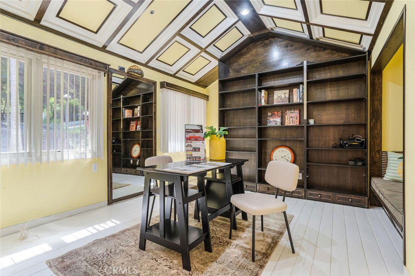
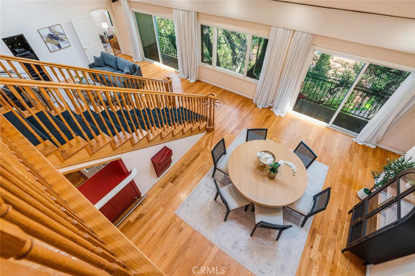
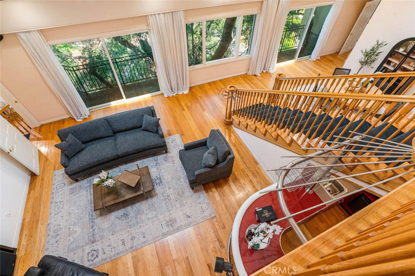
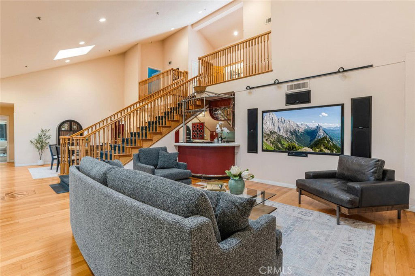
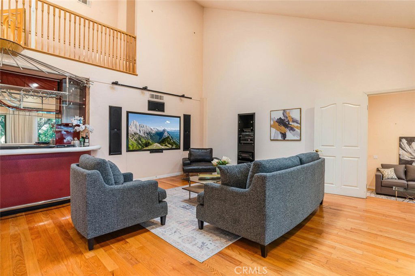
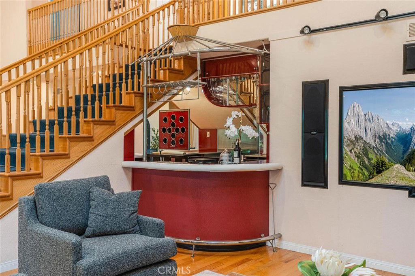
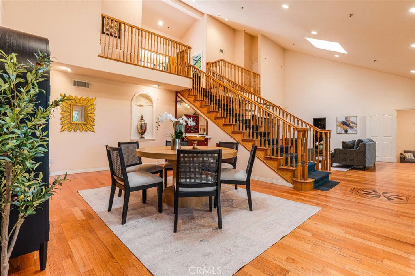
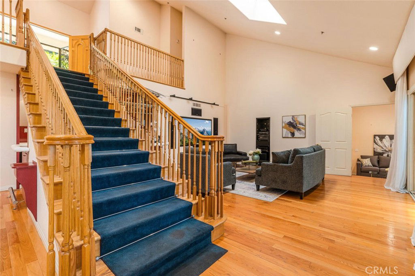
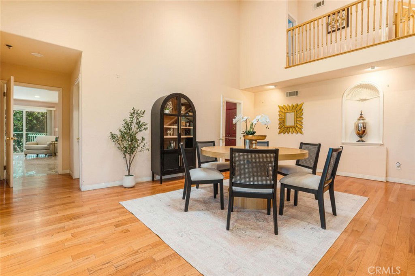
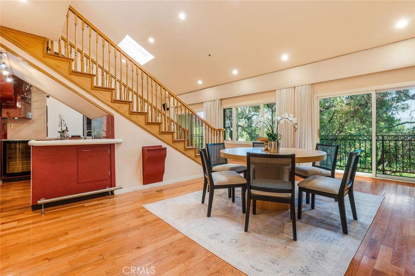
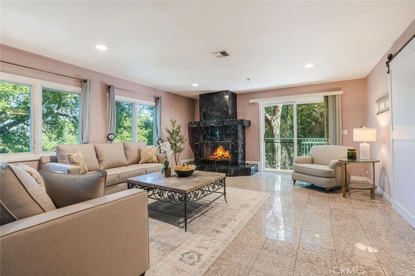
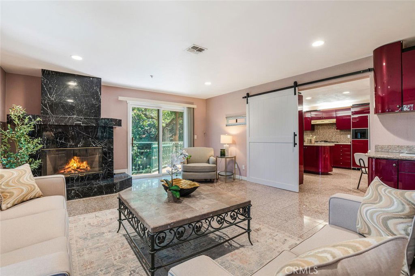
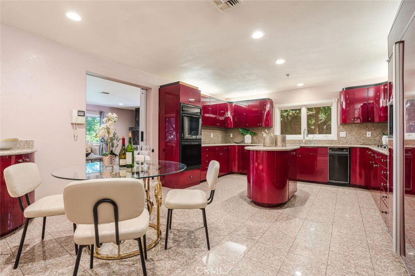
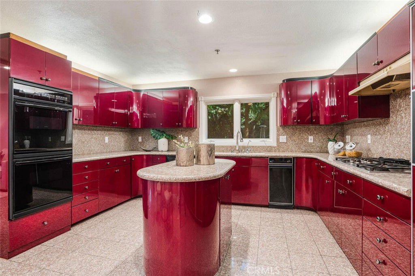
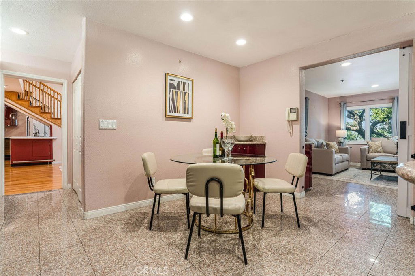
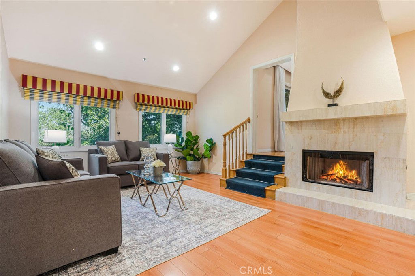
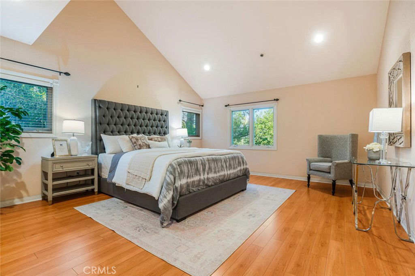
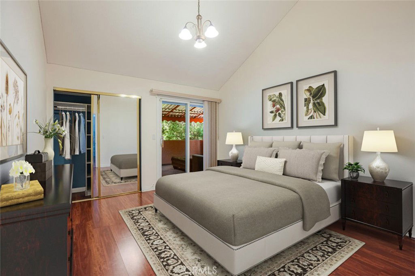
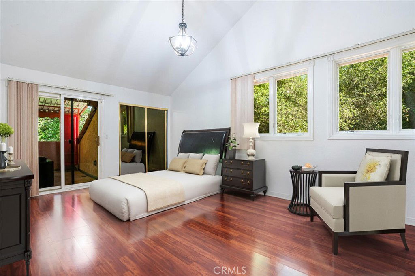
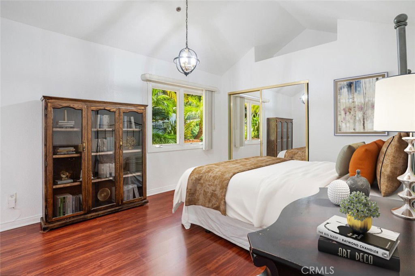
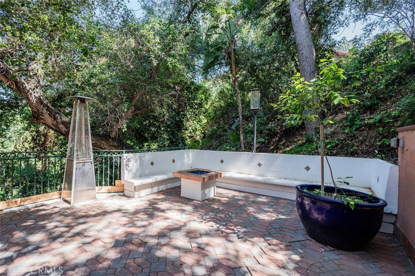
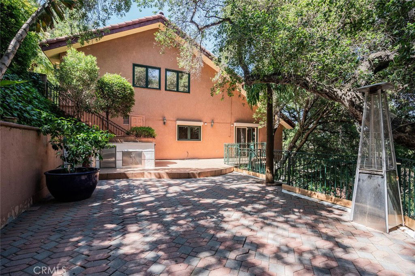
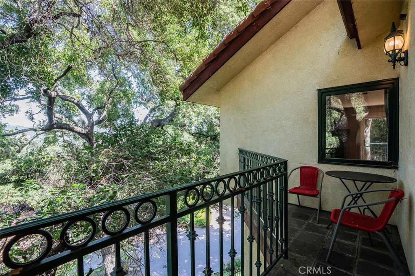
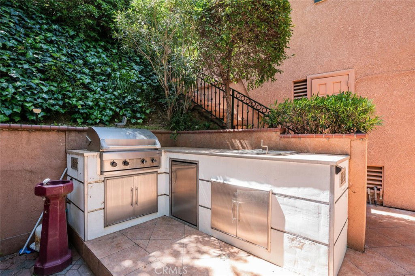
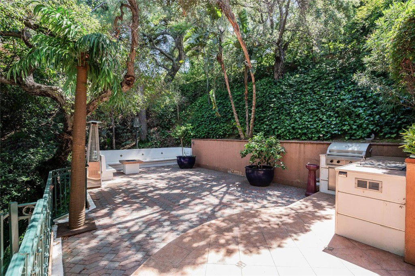
/u.realgeeks.media/makaremrealty/logo3.png)