1065 E Harvard Road, Burbank, CA 91501
- $1,989,000
- 4
- BD
- 5
- BA
- 3,206
- SqFt
- List Price
- $1,989,000
- Status
- ACTIVE
- MLS#
- SR25141239
- Year Built
- 1939
- Bedrooms
- 4
- Bathrooms
- 5
- Living Sq. Ft
- 3,206
- Lot Size
- 8,350
- Acres
- 0.19
- Lot Location
- Back Yard, Sprinklers In Rear, Sprinklers In Front, Landscaped, Sprinklers On Side, Sprinkler System, Yard
- Days on Market
- 34
- Property Type
- Single Family Residential
- Property Sub Type
- Single Family Residence
- Stories
- Two Levels
Property Description
Positioned in Burbank’s coveted Hillside District, this thoughtfully updated 4 bedroom, 5 bathroom home offers space, flexibility, and timeless appeal. The main home encompasses 2,786 spacious square feet and a 420sf finished detached studio, with separate entrance, that offers flexibility for a home office, gym, creative space, or possible ADU. Two bedrooms are located on the main level, one of which features an ensuite for added flexibility, perfect for multi-generational living. Upstairs are two more bedrooms, including the expansive primary suite with a walk-in closet, a beautifully remodeled bathroom with dual vanities, a soaking tub, and a separate shower, plus a balcony off the bedroom overlooking the backyard. Down the hall you’ll find an additional ensuite bedroom, plus a versatile room perfect for a nursery or home office. In the backyard, a tranquil koi pond with a waterfall anchors the lush landscaping. Generous patio space invites outdoor dining and entertaining. Additional highlights include dual-zone HVAC and a detached 2-car garage with attic storage and convenient alley access. Conveniently located near top-rated Burbank schools, hiking trails, and local parks. Just minutes from the Starlight Bowl, DeBell Golf Course, Disney and Warner Bros Studios, Castaway Restaurant, Kenneth Village, and vibrant Downtown Burbank. 1065 E. Harvard Rd offers the space you need, the location you want, and the charm you didn’t think you’d find.
Additional Information
- Other Buildings
- Second Garage
- Appliances
- Dishwasher, Gas Range, Microwave, Refrigerator, Dryer, Washer
- Pool Description
- None
- Fireplace Description
- Family Room, Living Room
- Heat
- Central
- Cooling
- Yes
- Cooling Description
- Central Air, Dual
- View
- Mountain(s), Peek-A-Boo
- Exterior Construction
- Stucco
- Patio
- Front Porch, Patio
- Garage Spaces Total
- 2
- Sewer
- Public Sewer
- Water
- Public
- School District
- Burbank Unified
- Interior Features
- Bedroom on Main Level, Primary Suite, Walk-In Closet(s)
- Attached Structure
- Detached
- Number Of Units Total
- 1
Listing courtesy of Listing Agent: Steven Engle (steven@dilsavergroup.com) from Listing Office: Berkshire Hathaway HomeServices.
Mortgage Calculator
Based on information from California Regional Multiple Listing Service, Inc. as of . This information is for your personal, non-commercial use and may not be used for any purpose other than to identify prospective properties you may be interested in purchasing. Display of MLS data is usually deemed reliable but is NOT guaranteed accurate by the MLS. Buyers are responsible for verifying the accuracy of all information and should investigate the data themselves or retain appropriate professionals. Information from sources other than the Listing Agent may have been included in the MLS data. Unless otherwise specified in writing, Broker/Agent has not and will not verify any information obtained from other sources. The Broker/Agent providing the information contained herein may or may not have been the Listing and/or Selling Agent.
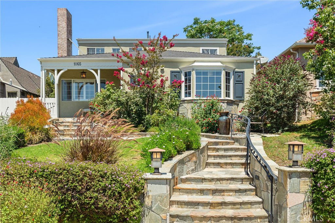
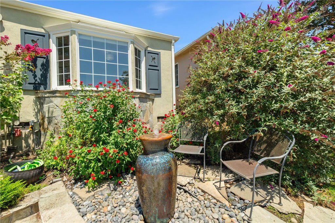
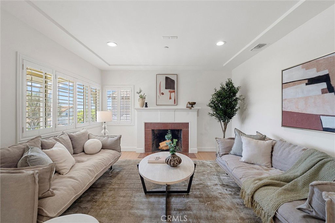
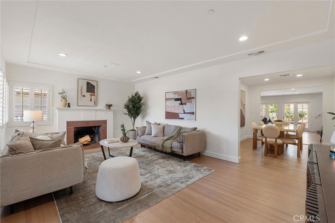
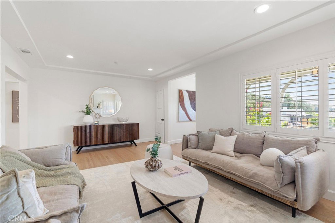
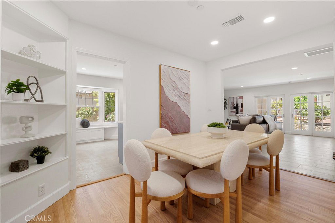
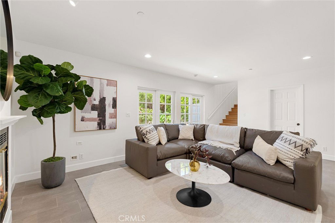
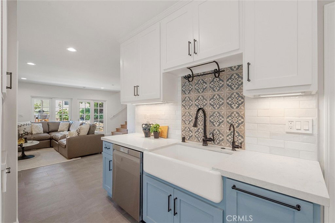
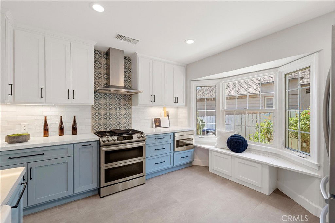
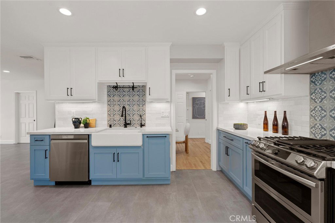
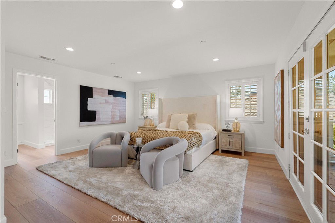
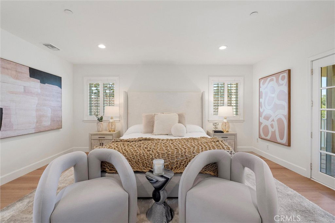
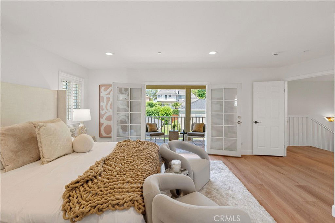
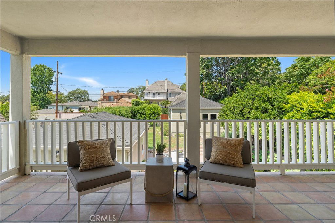
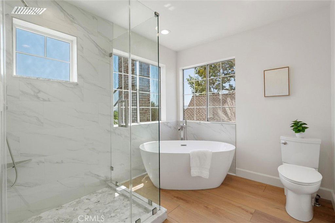
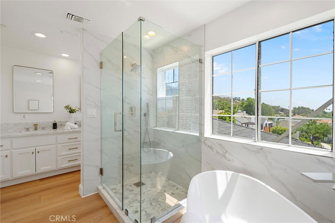
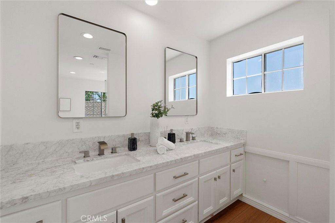
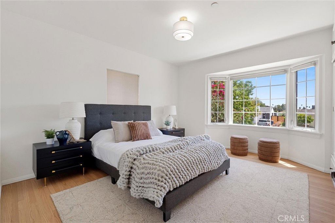
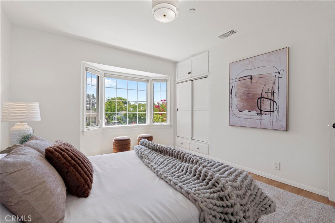
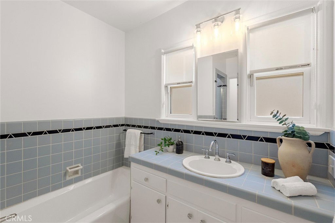
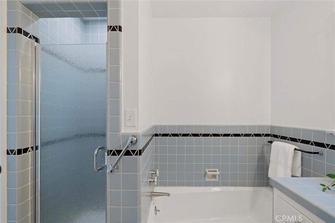
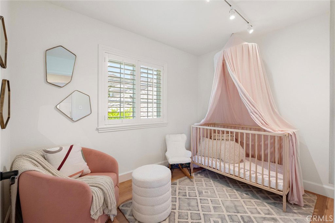
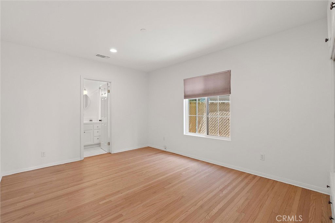
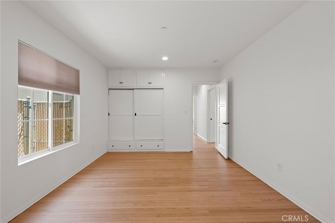
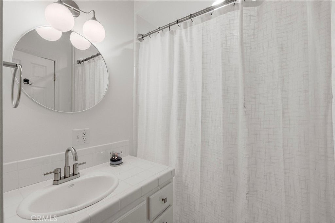
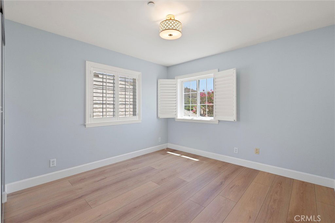
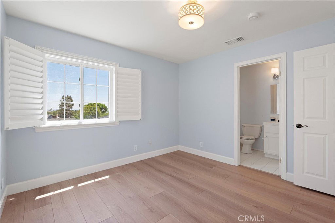
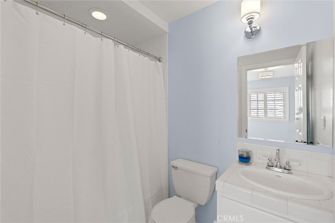
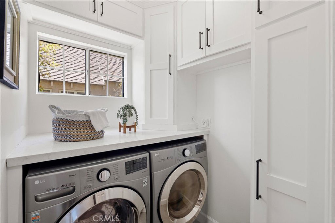
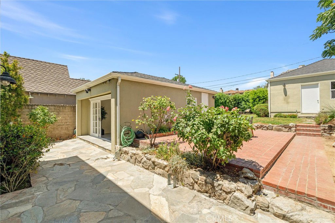
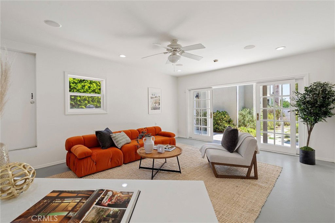
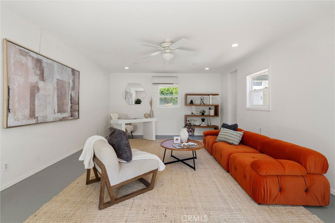
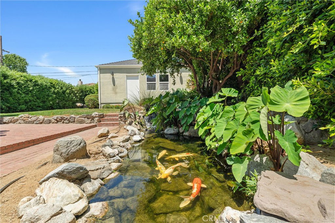
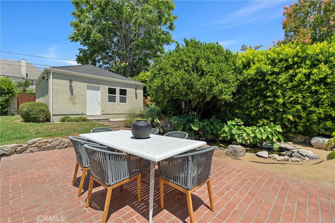
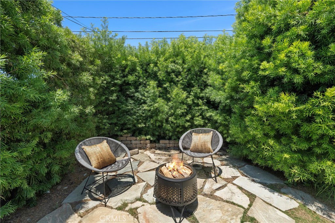
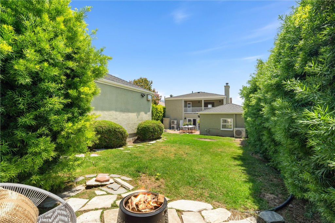
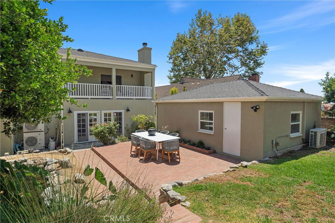
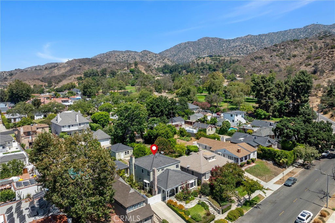
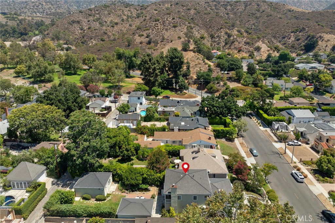
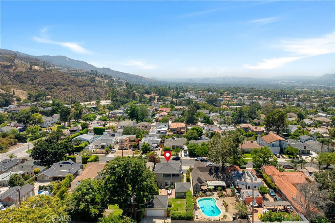
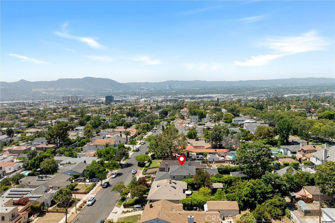
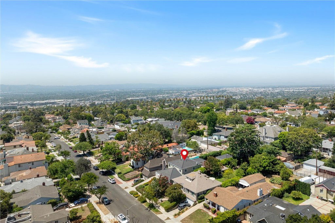
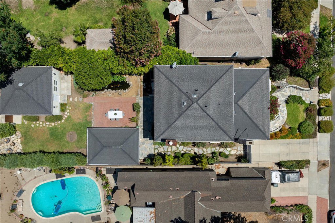
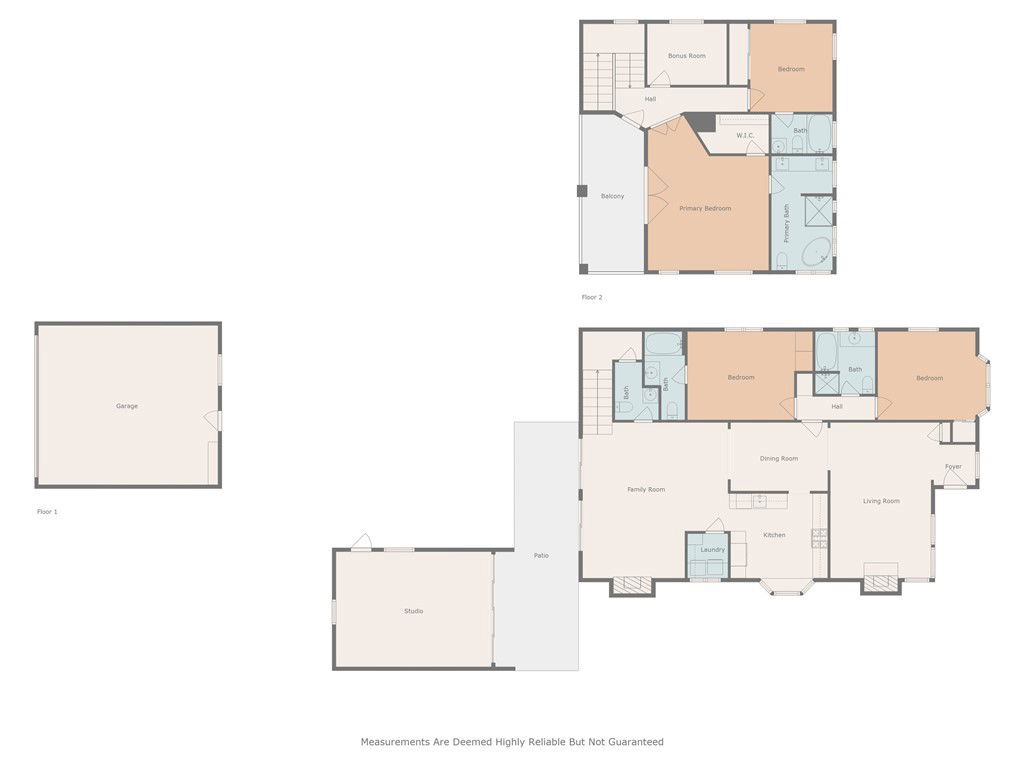
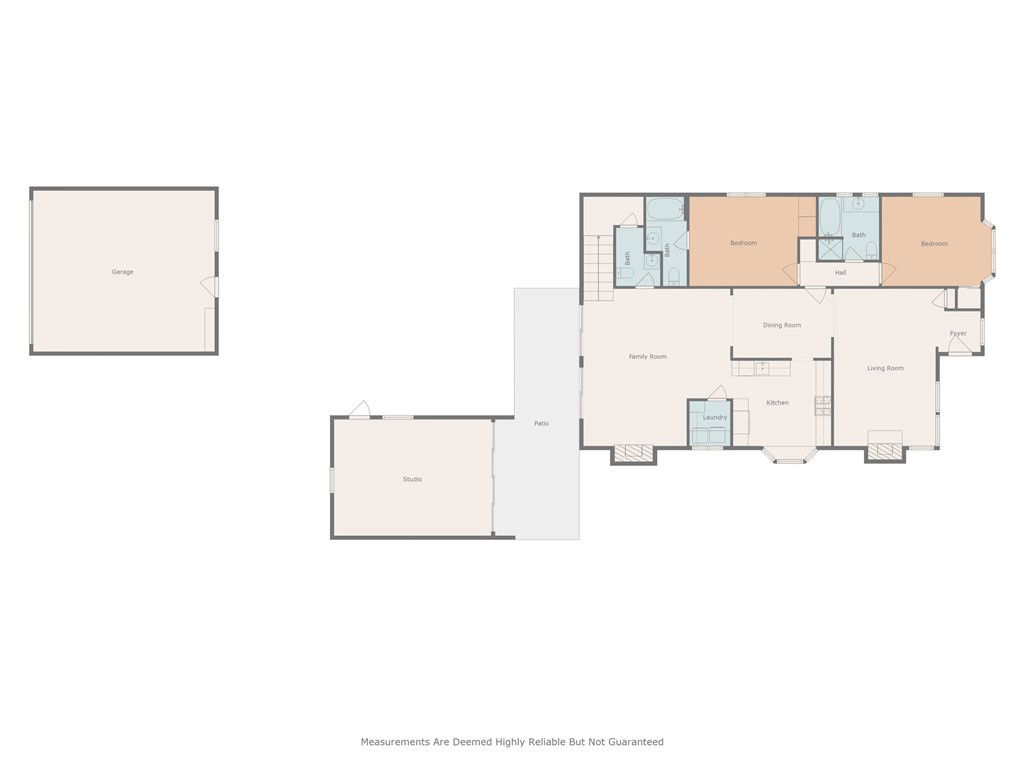
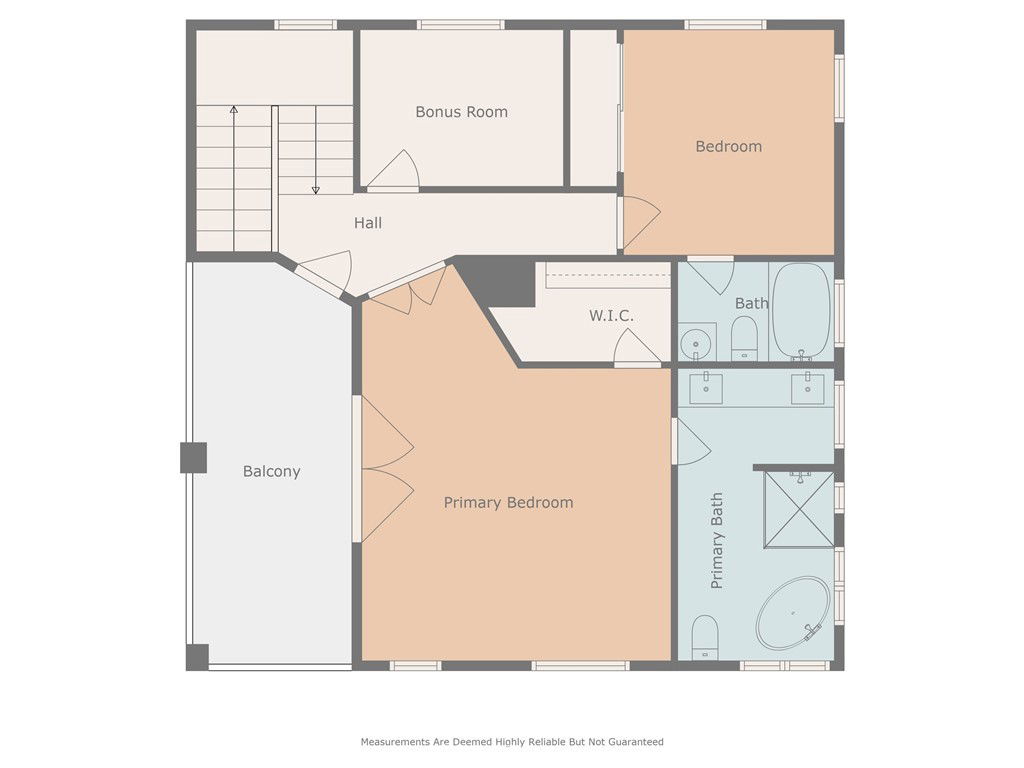
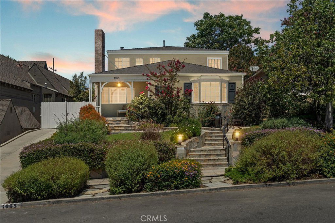
/u.realgeeks.media/makaremrealty/logo3.png)