2719 Hollister Terrace, Glendale, CA 91206
- $1,975,000
- 3
- BD
- 4
- BA
- 3,499
- SqFt
- List Price
- $1,975,000
- Status
- ACTIVE
- MLS#
- GD25170177
- Year Built
- 1939
- Bedrooms
- 3
- Bathrooms
- 4
- Living Sq. Ft
- 3,499
- Lot Size
- 20,899
- Acres
- 0.48
- Lot Location
- Cul-De-Sac, Front Yard
- Days on Market
- 37
- Property Type
- Single Family Residential
- Property Sub Type
- Single Family Residence
- Stories
- One Level
Property Description
Welcome to 2719 Hollister Terrace – Timeless Character Meets Modern Comfort in Glenoaks Canyon. Nestled on nearly half an acre in the serene and highly sought-after Glenoaks Canyon neighborhood, this beautifully maintained 3-bedroom, 4-bathroom residence offers 3,499 square feet of thoughtfully designed living space. With a flexible layout and a permitted bonus living area above the garage—including its own bathroom and bar—this home is ideal for guests, a home office, or future ADU conversion. Originally built in 1939, the home exudes classic architectural charm, complemented by modern updates for today’s lifestyle. Recent upgrades include a new roof (2020), new 5-ton HVAC system (2020), and dual-pane windows (2020), ensuring comfort and peace of mind. Inside, you’ll find formal living and dining rooms, a cozy fireplace, and large windows that bathe the home in natural light. The layout flows seamlessly, making it perfect for both everyday living and entertaining. Step outside to an expansive backyard—offering over 20,000 square feet of flat, usable space. Whether you dream of adding a pool, expanding the living area, or creating your own private outdoor oasis, the possibilities here are endless. Located in one of Glendale’s most picturesque and peaceful neighborhoods, this home is within an excellent school district and just minutes from hiking trails, Scholl Canyon Golf Course, local parks, and major freeways for easy access across the city. 2719 Hollister Terrace is a rare find—offering space, flexibility, and timeless charm in one of Glendale’s most treasured canyon communities
Additional Information
- Pool Description
- None
- Fireplace Description
- Dining Room, Living Room
- Heat
- Central
- Cooling
- Yes
- Cooling Description
- Central Air
- View
- Mountain(s), Trees/Woods
- Roof
- Shingle
- Garage Spaces Total
- 2
- Sewer
- Public Sewer
- Water
- Public
- School District
- Glendale Unified
- Attached Structure
- Detached
- Number Of Units Total
- 1
Listing courtesy of Listing Agent: Ida Altounian (Ida@IdaAlt.com) from Listing Office: Engel & Volkers La Canada.
Mortgage Calculator
Based on information from California Regional Multiple Listing Service, Inc. as of . This information is for your personal, non-commercial use and may not be used for any purpose other than to identify prospective properties you may be interested in purchasing. Display of MLS data is usually deemed reliable but is NOT guaranteed accurate by the MLS. Buyers are responsible for verifying the accuracy of all information and should investigate the data themselves or retain appropriate professionals. Information from sources other than the Listing Agent may have been included in the MLS data. Unless otherwise specified in writing, Broker/Agent has not and will not verify any information obtained from other sources. The Broker/Agent providing the information contained herein may or may not have been the Listing and/or Selling Agent.
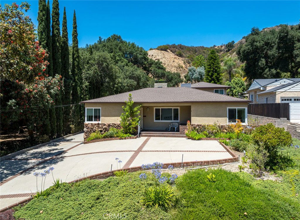
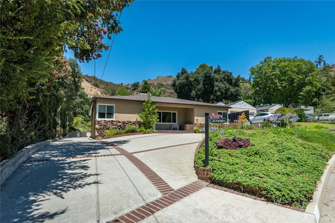
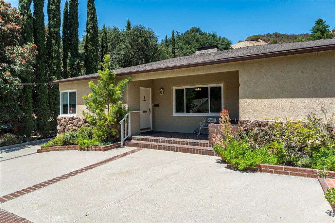
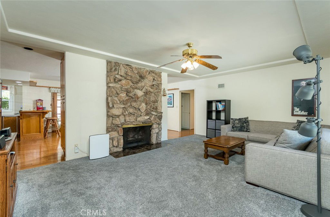
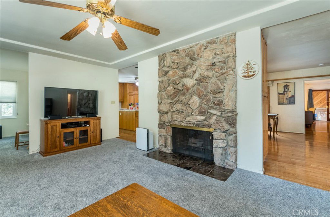
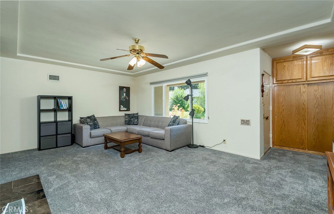
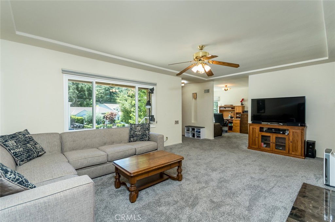
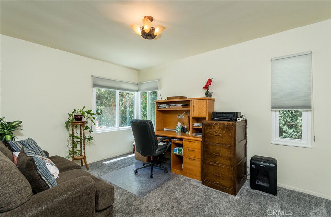
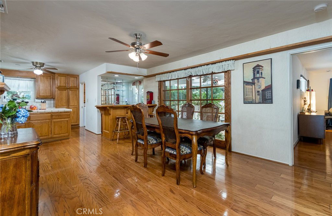
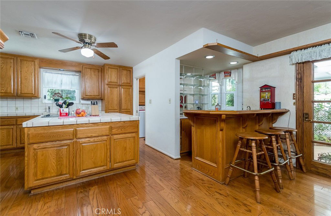
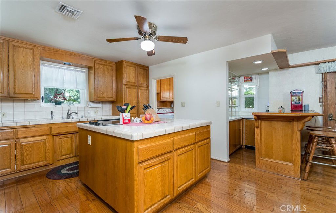
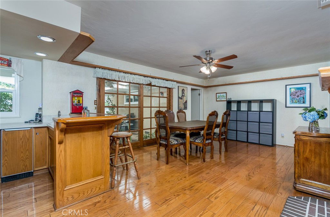
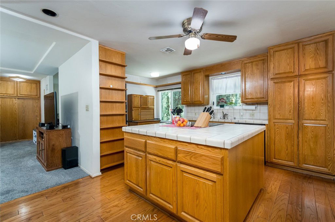
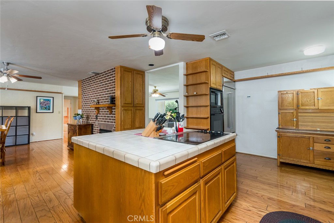
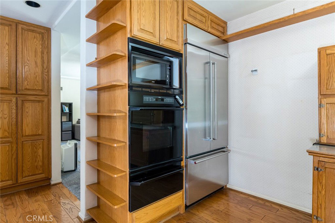
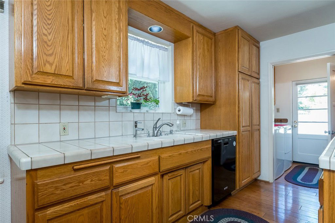
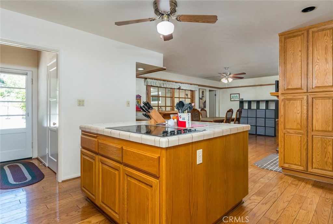
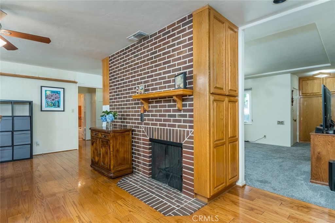
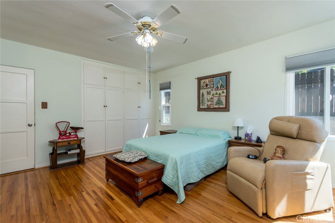
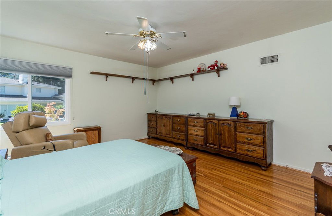
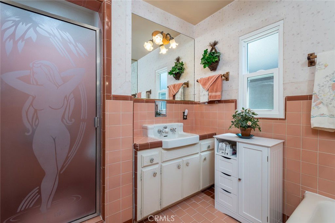
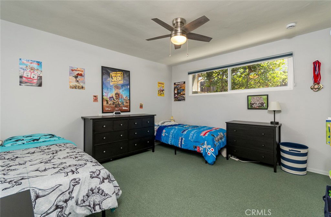
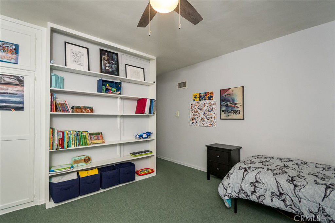
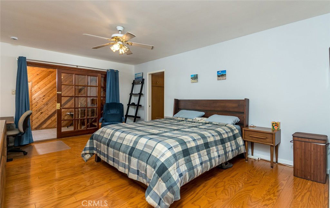
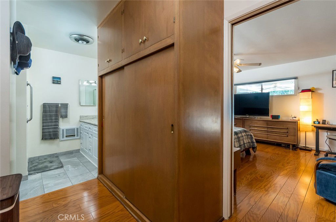
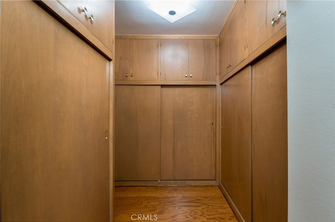
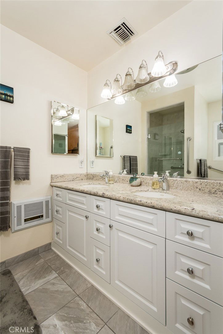
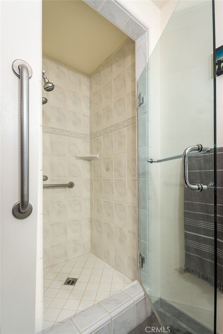
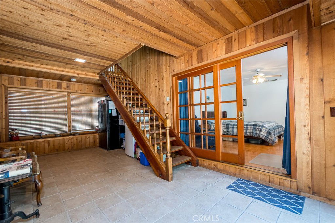
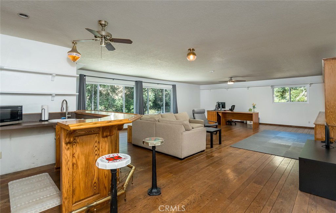
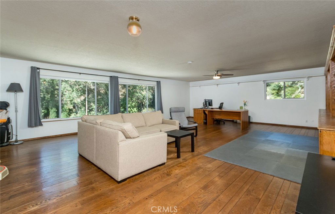
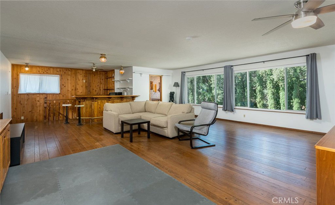
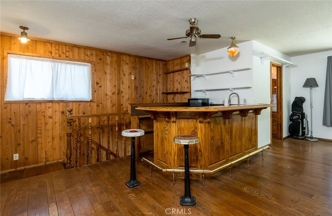
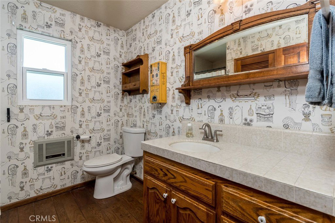
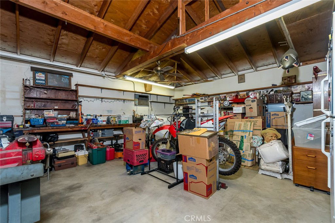
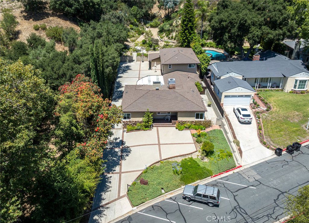
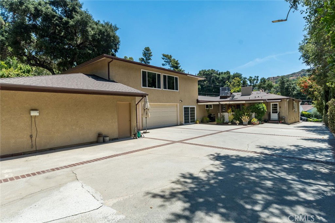
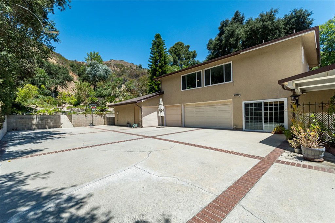
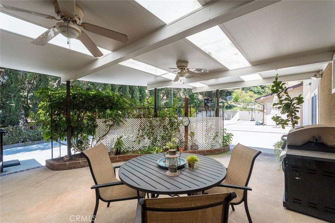
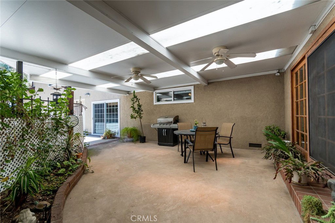
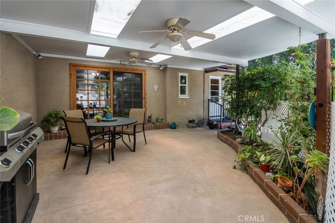
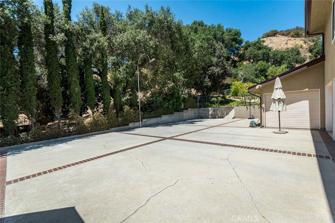
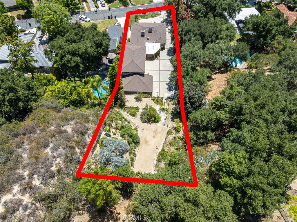
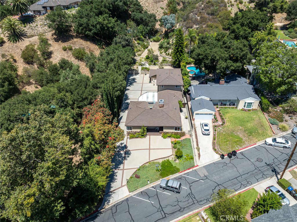
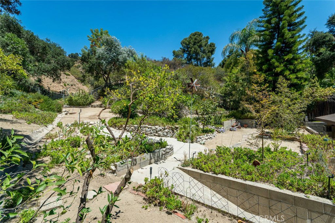
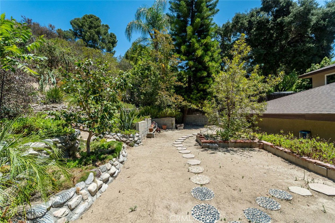
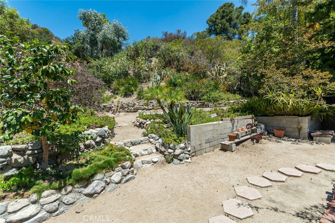
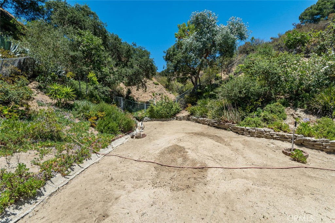
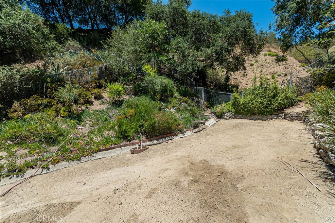
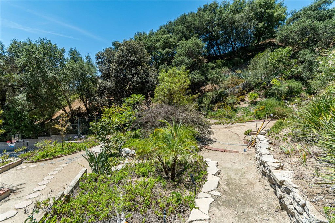
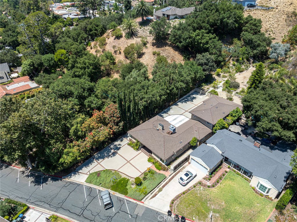
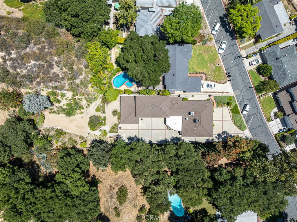
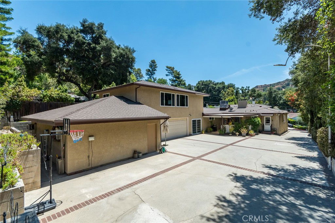
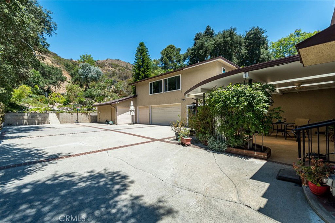
/u.realgeeks.media/makaremrealty/logo3.png)