1369 Paseo Redondo, Burbank, CA 91501
- $1,939,000
- 4
- BD
- 5
- BA
- 2,814
- SqFt
- List Price
- $1,939,000
- Price Change
- ▼ $56,000 1756454973
- Status
- ACTIVE
- MLS#
- SR25174346
- Year Built
- 1980
- Bedrooms
- 4
- Bathrooms
- 5
- Living Sq. Ft
- 2,814
- Lot Size
- 15,167
- Acres
- 0.35
- Lot Location
- Paved
- Days on Market
- 31
- Property Type
- Single Family Residential
- Property Sub Type
- Single Family Residence
- Stories
- Two Levels
Property Description
View! View! View! Attention All Burbank Buyers & Agents! This One Of A Kind View Home Perched In The Highly Desirable Neighborhood Of Burbank Hills With Breathtaking Views That You Must See! Perfect Mint Move In Condition! This Home, Setting & Magnificent Views Sells Itself! The Fantastic Main House Has 3 Bedrooms & 3 ½ Bathrooms With A Large Basement Studio Which Can Be Used As A Media Room, Game Room, Gym Or Additional Living Area! In Addition To The Main House, A Detached Guest House With Kitchenette, Full Bathroom And A 2nd Story Loft Is Great For Use As A Private Studio, Office, Or? House Has Been Fully Renovated With High End Finishes, Thermador Appliances, Custom Kitchen And Custom Bar Area With Quartz Counters! Large Laundry Area With Sink! Primary Suite Has A Private Patio With Hot Tub And Lounge Area! An Oversized Detached 2-Car Garage With Plenty Of Parking! Outdoor Area Ready For Bbq’s And Views Of Downtown La! Beautiful High Ceilings Will Make This Beautiful Mid-Century Modern, One Of The Best You Will Find In The Burbank Hills Area! House Fully Wired With Cat6e Ready For A Smart House And Fully Equipped With Wired Camera Systems, Alarm And Speakers! Minutes To Downtown Burbank! Don’t Miss This Opportunity To Own A Gem In The Hills Of Burbank! Do Not Miss! Burbank Living At Its Best!
Additional Information
- Other Buildings
- Guest House Detached
- Pool Description
- None
- Fireplace Description
- Living Room, Primary Bedroom
- Heat
- Central, Forced Air
- Cooling
- Yes
- Cooling Description
- Central Air
- View
- Panoramic
- Garage Spaces Total
- 2
- Sewer
- Public Sewer
- Water
- Public
- School District
- Burbank Unified
- Interior Features
- Primary Suite
- Attached Structure
- Detached
- Number Of Units Total
- 1
Listing courtesy of Listing Agent: Mike Glickman (mike@mikeglickman.com) from Listing Office: Represented By.
Mortgage Calculator
Based on information from California Regional Multiple Listing Service, Inc. as of . This information is for your personal, non-commercial use and may not be used for any purpose other than to identify prospective properties you may be interested in purchasing. Display of MLS data is usually deemed reliable but is NOT guaranteed accurate by the MLS. Buyers are responsible for verifying the accuracy of all information and should investigate the data themselves or retain appropriate professionals. Information from sources other than the Listing Agent may have been included in the MLS data. Unless otherwise specified in writing, Broker/Agent has not and will not verify any information obtained from other sources. The Broker/Agent providing the information contained herein may or may not have been the Listing and/or Selling Agent.
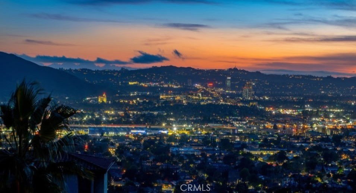
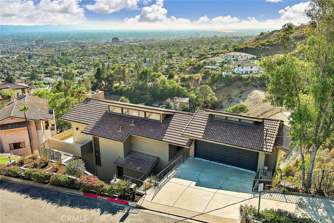
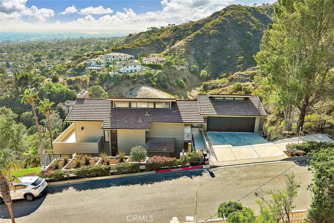
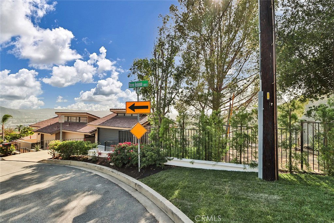
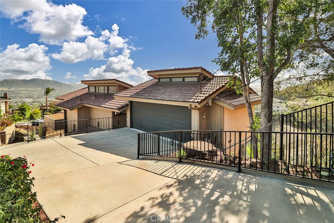
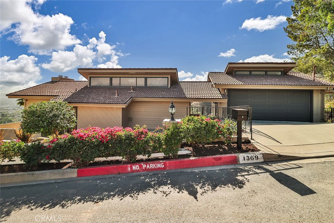
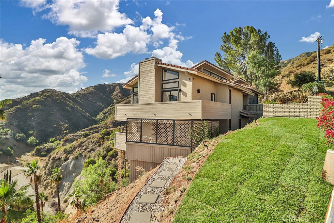
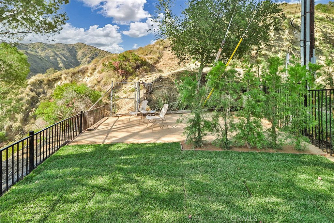
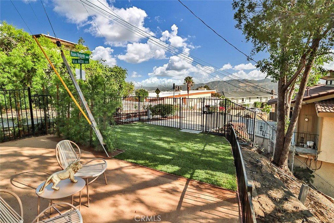
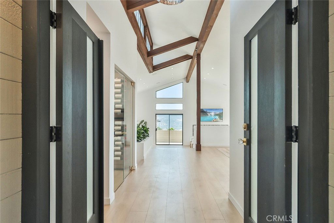
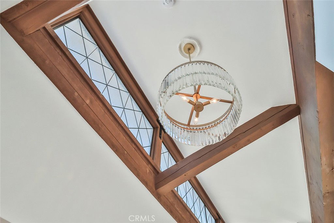
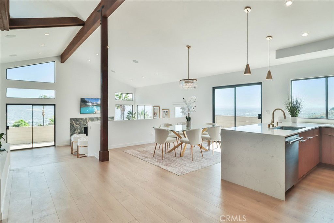
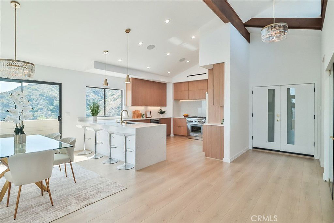
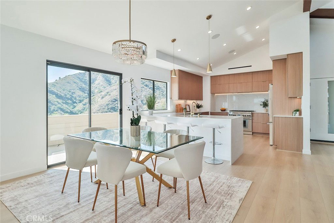
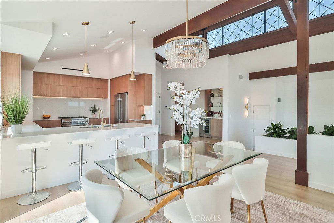
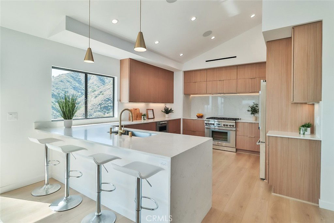
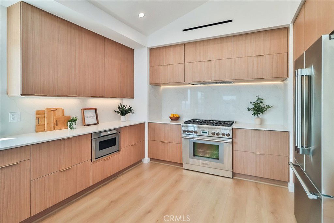
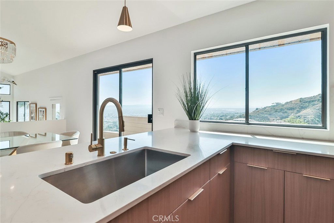
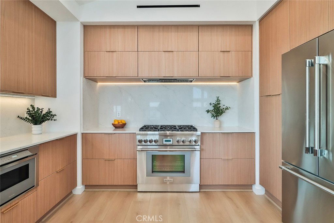
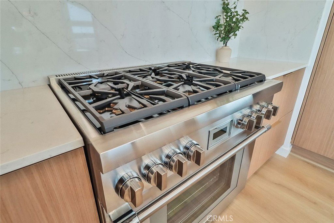
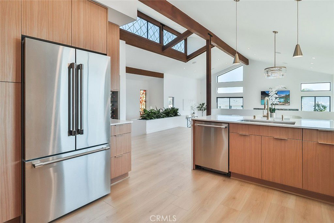
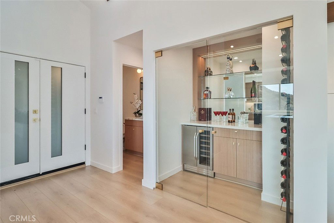
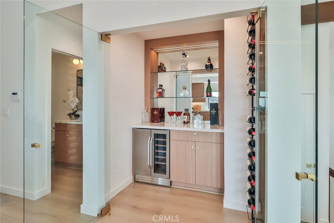
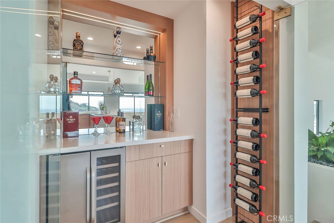
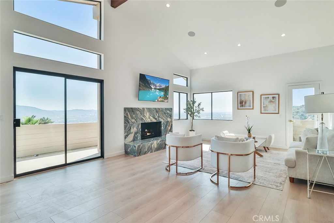
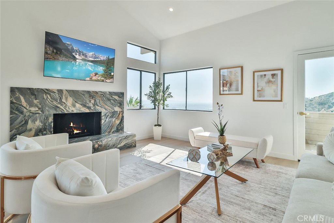
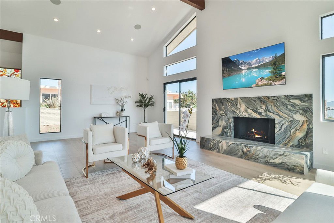
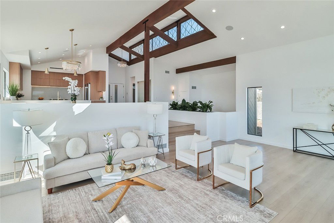
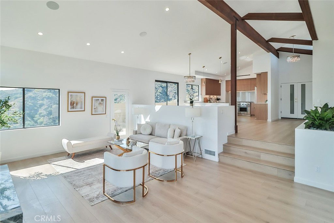
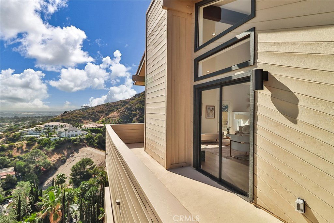
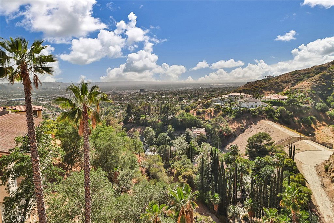
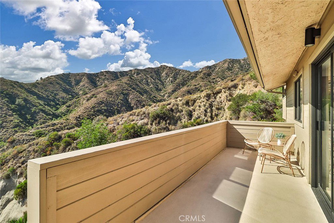
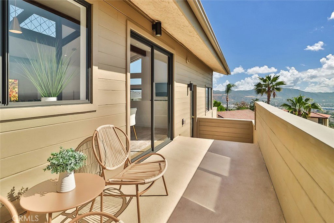
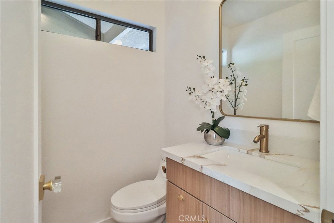
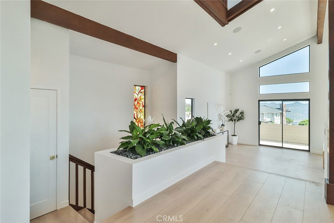
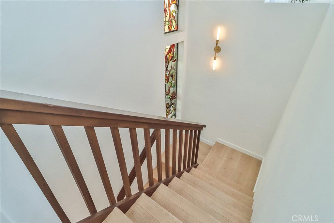
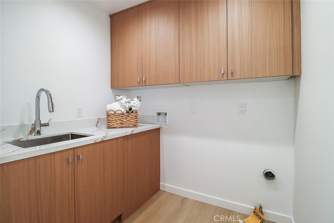
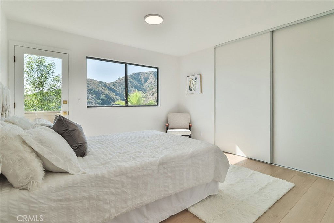
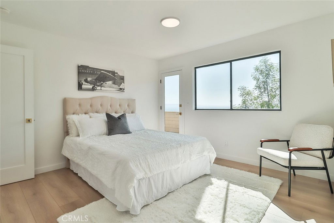
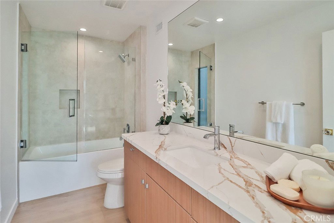
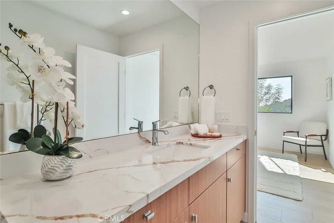
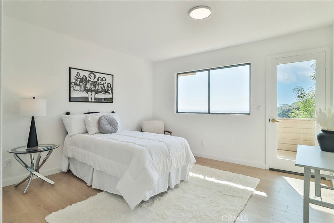
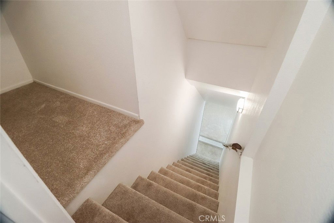
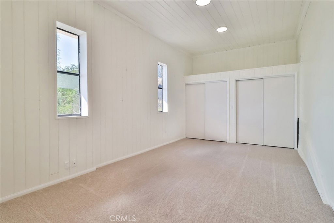
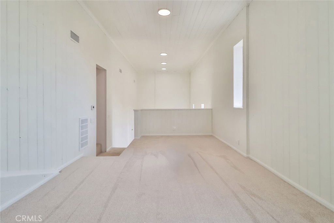
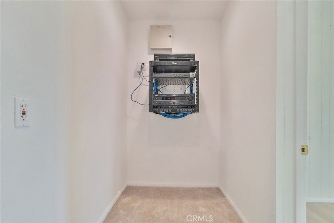
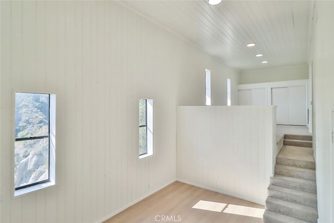
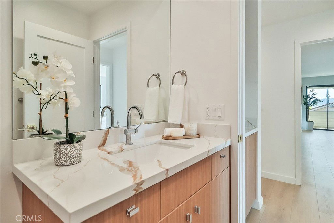
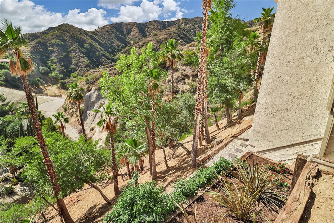
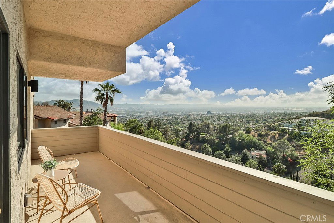
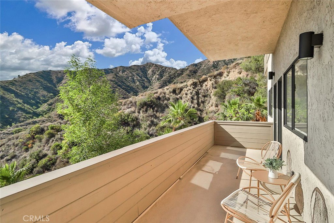
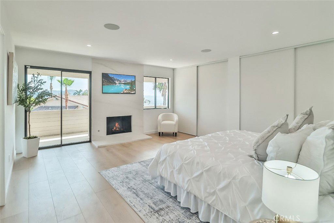
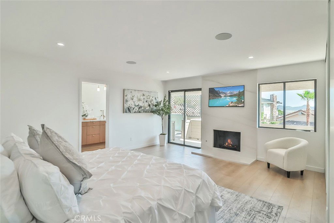
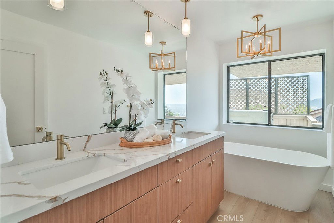
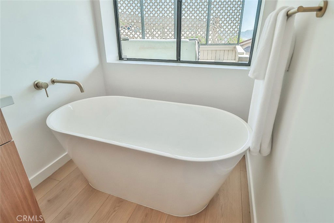
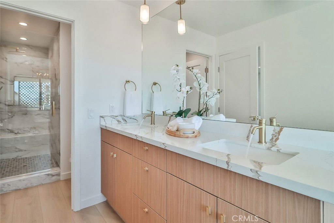
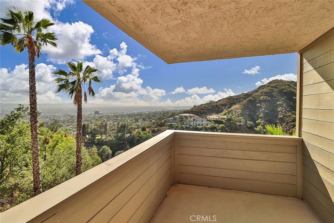
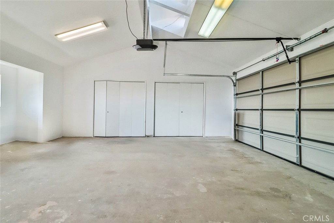
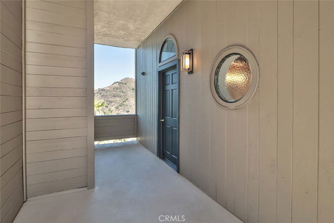
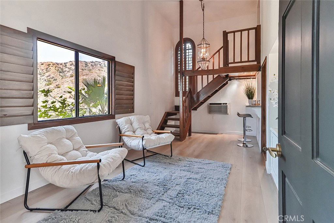
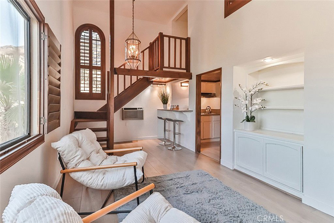
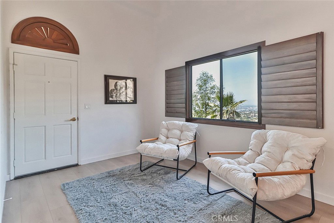
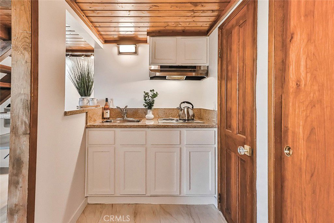
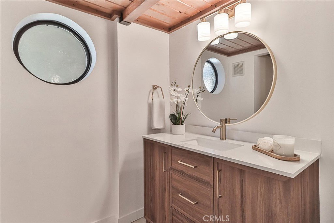
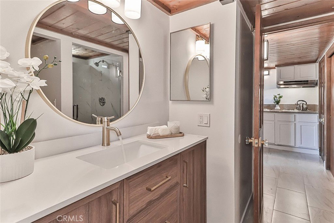
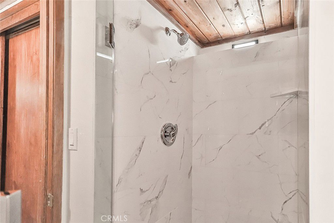
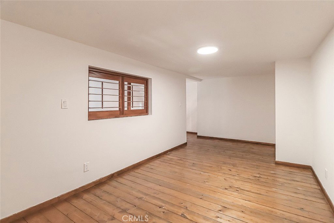
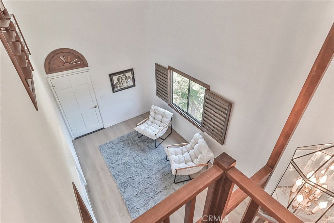
/u.realgeeks.media/makaremrealty/logo3.png)